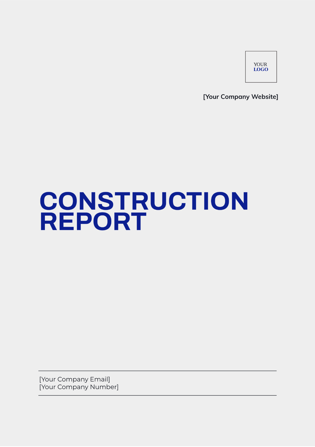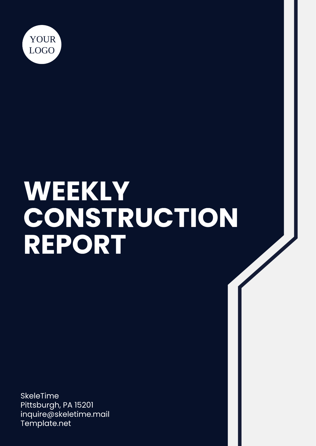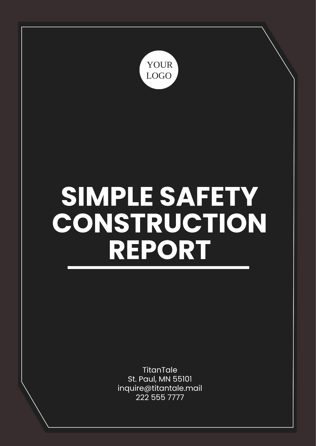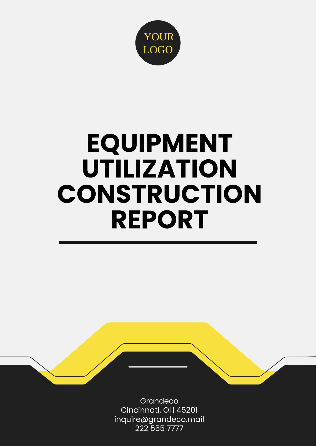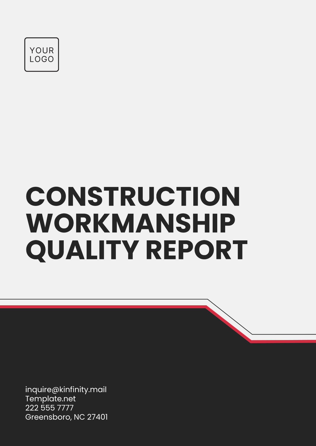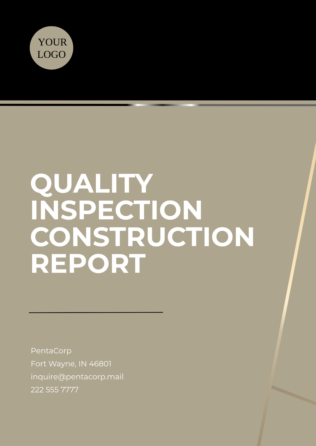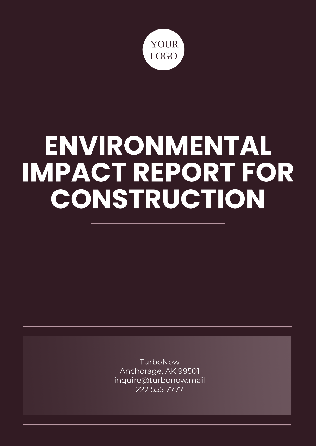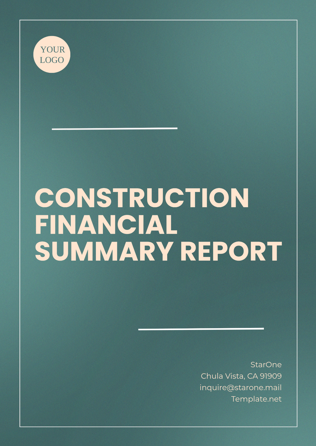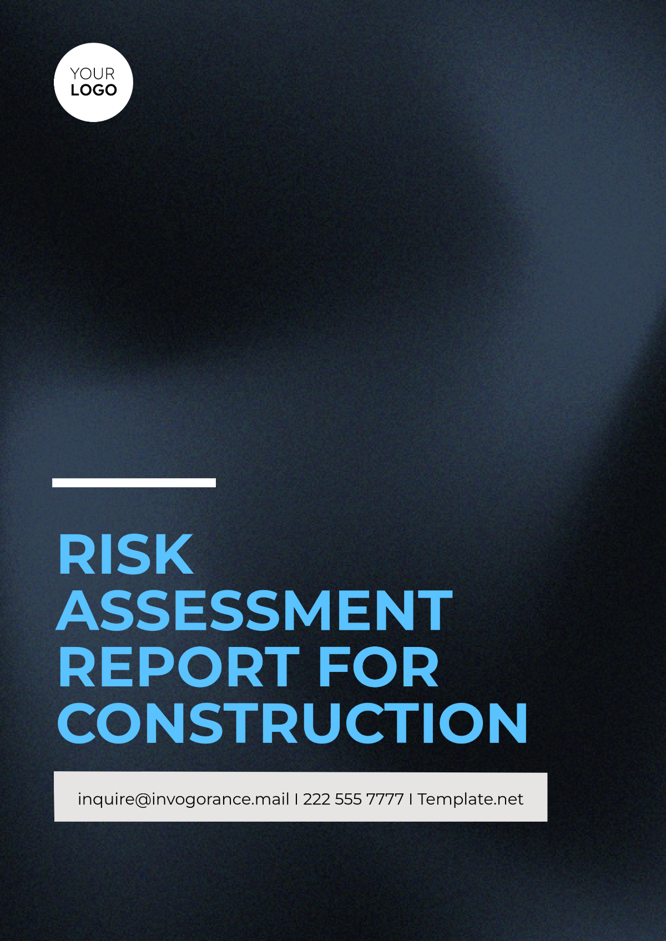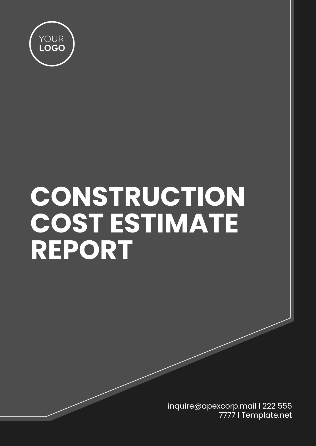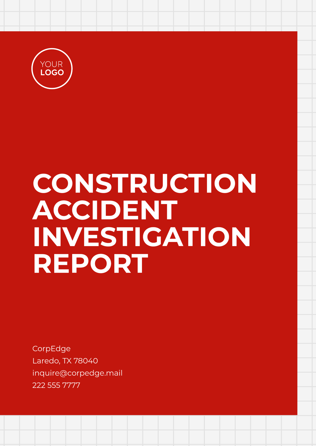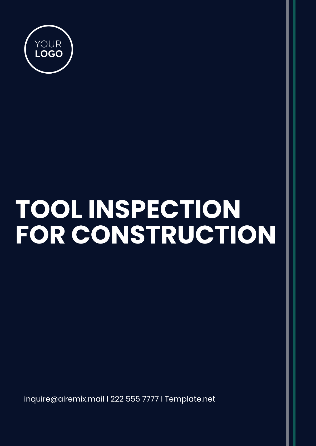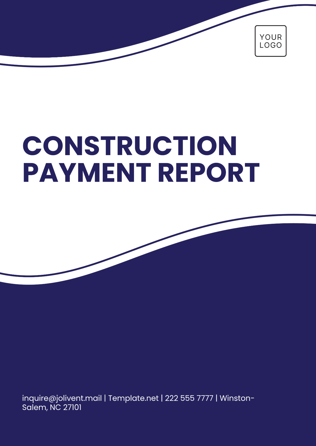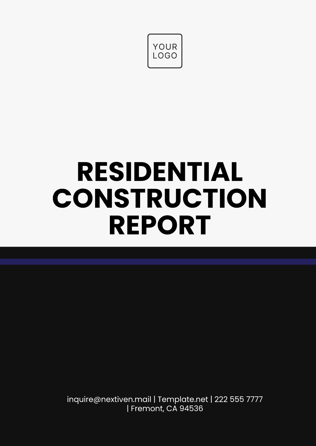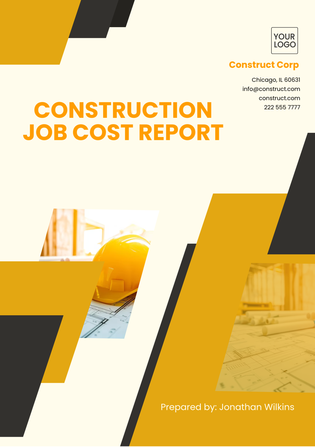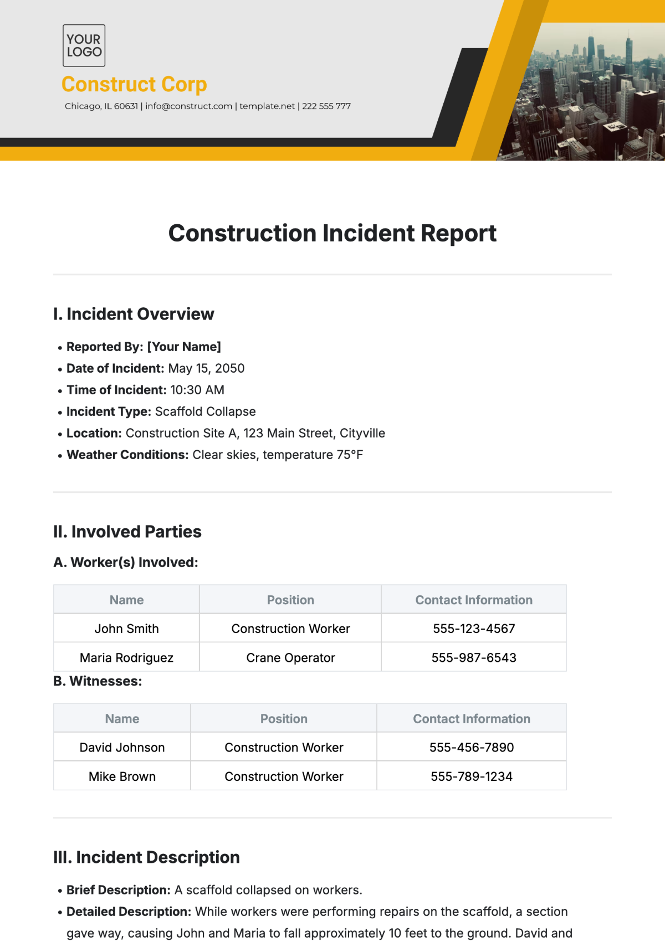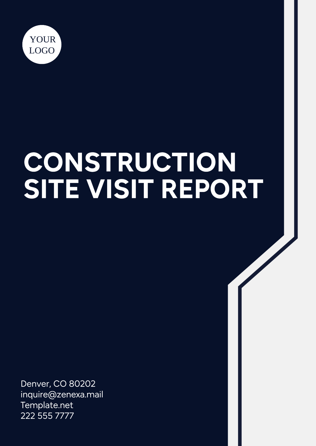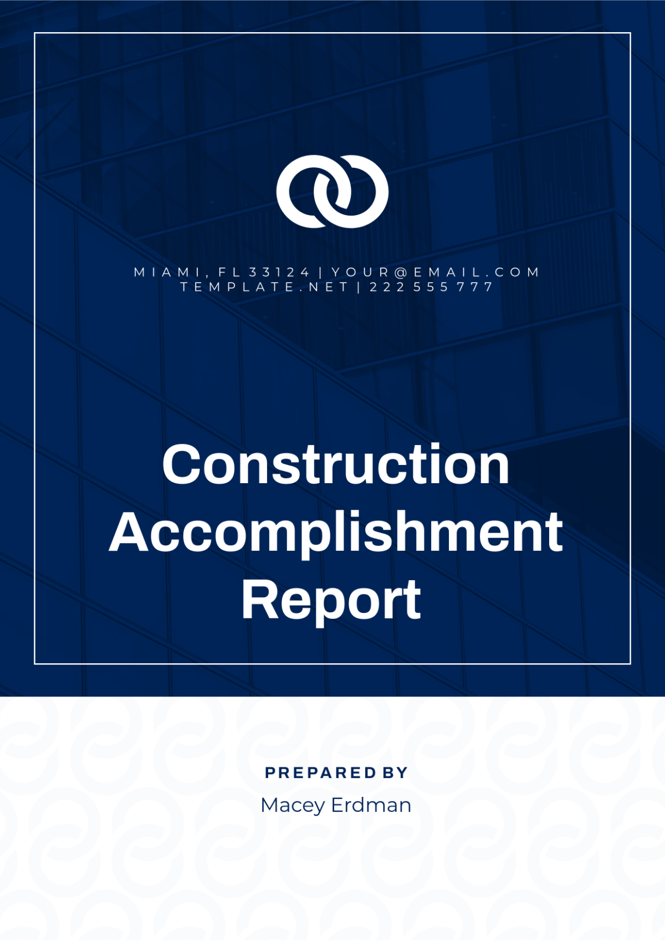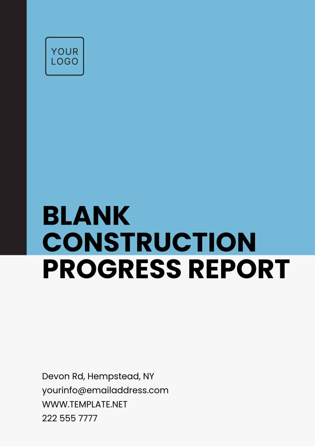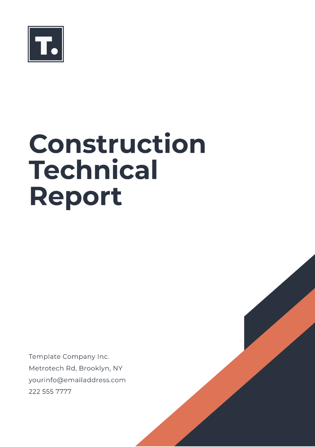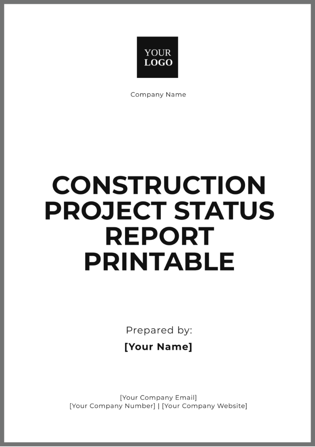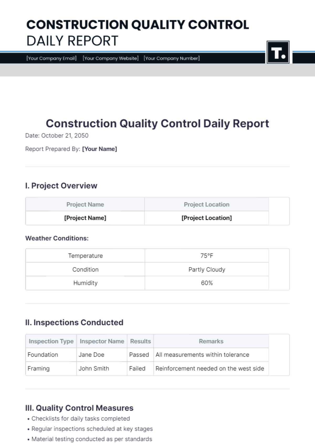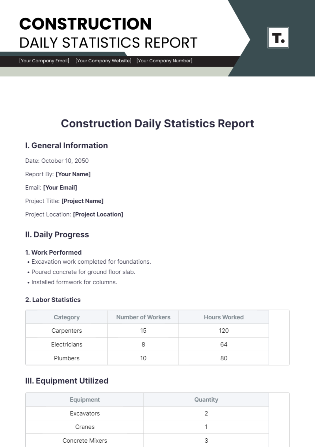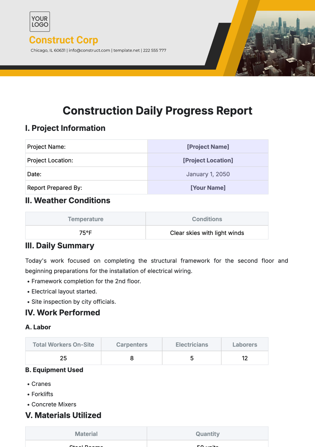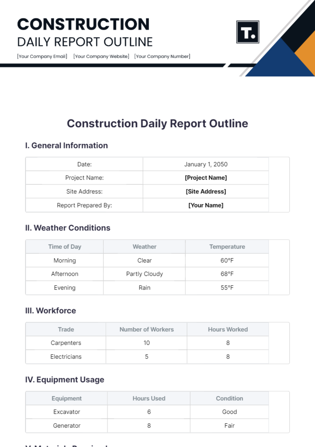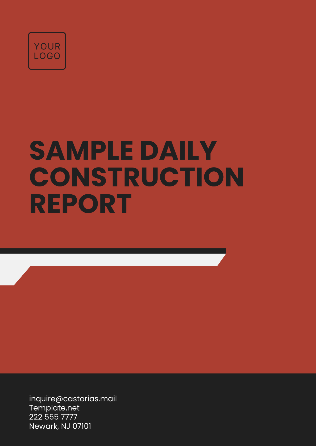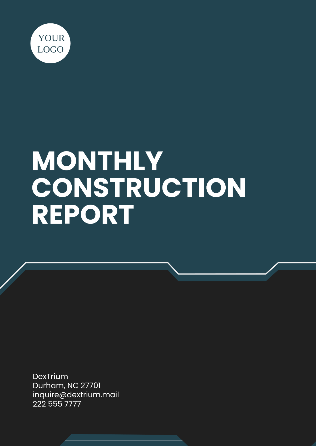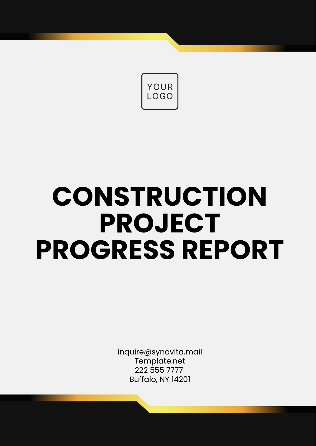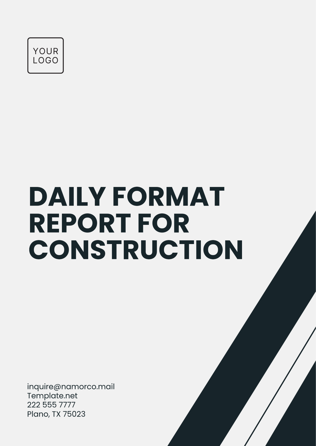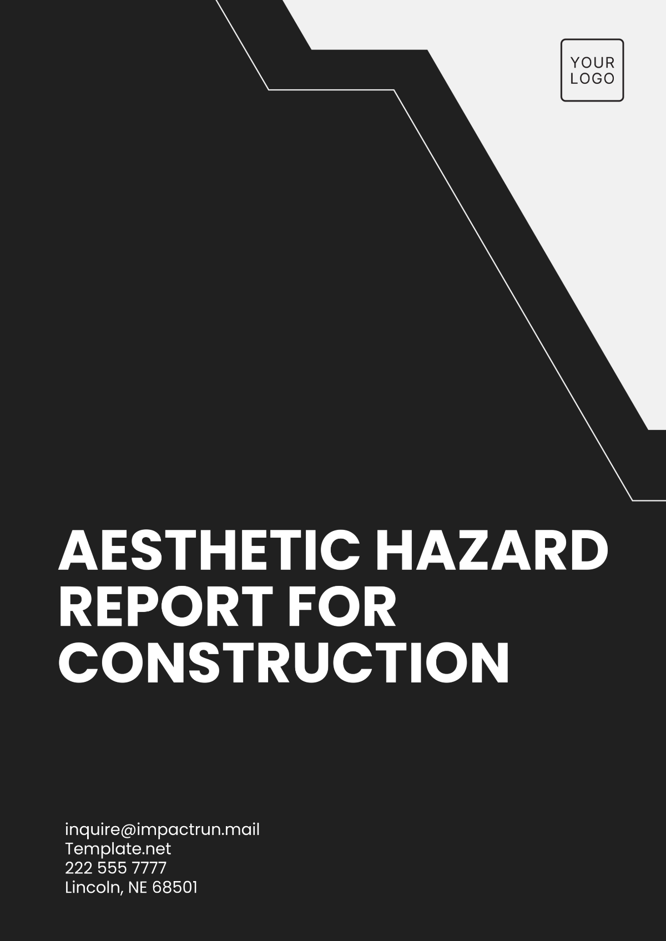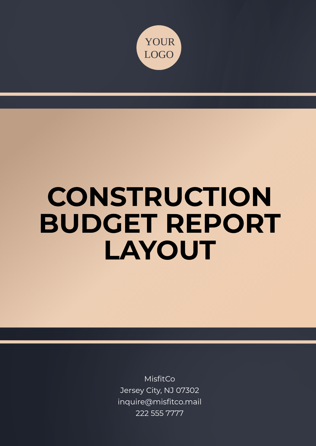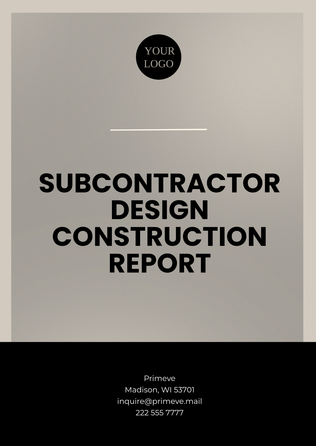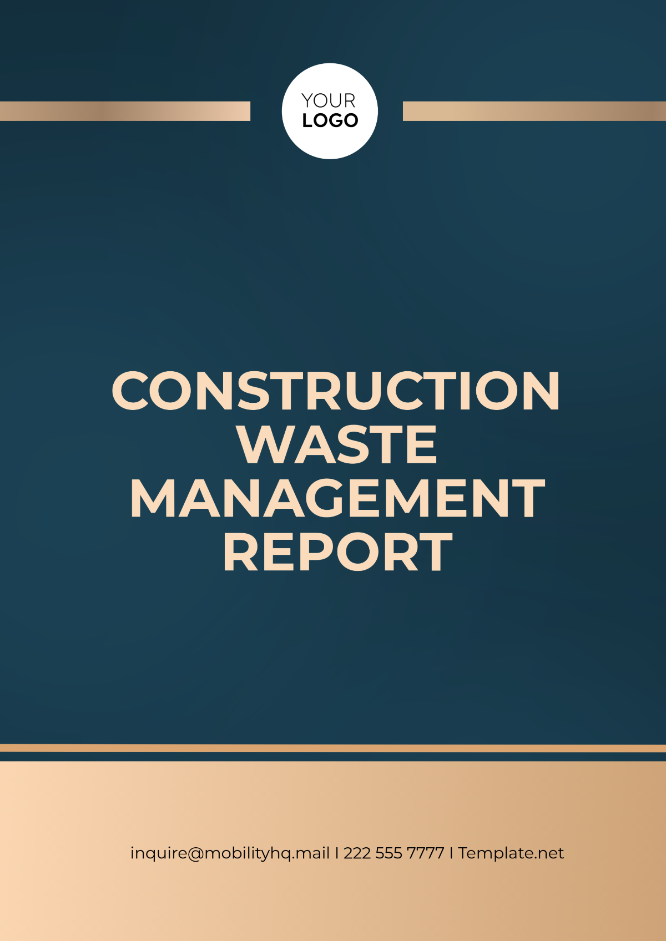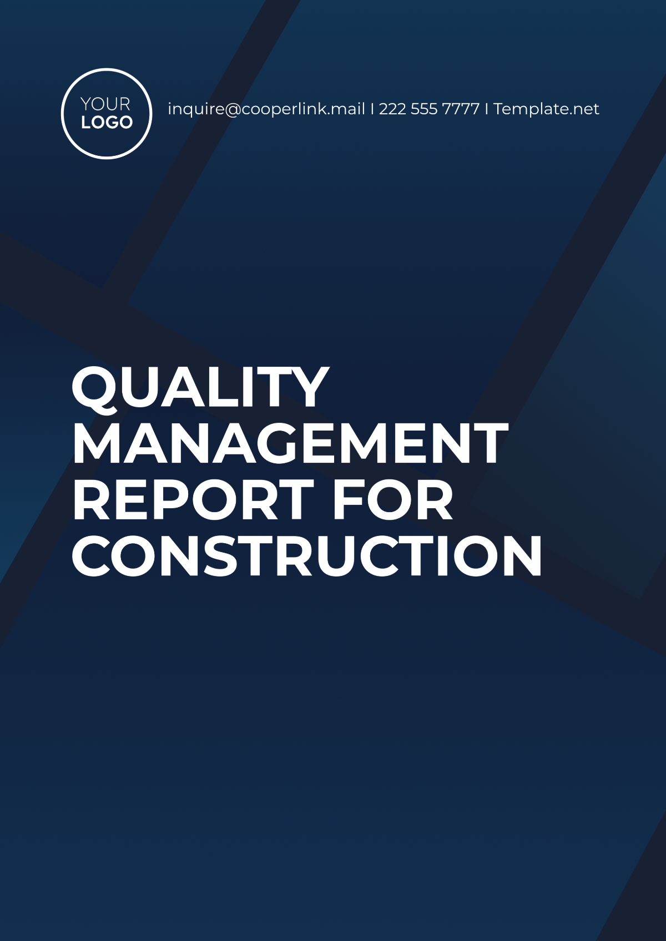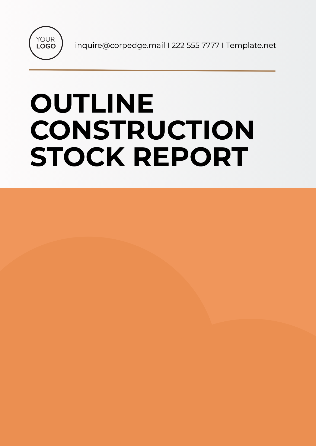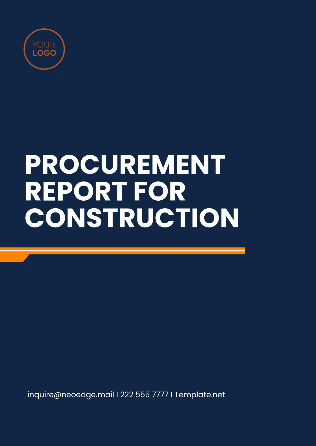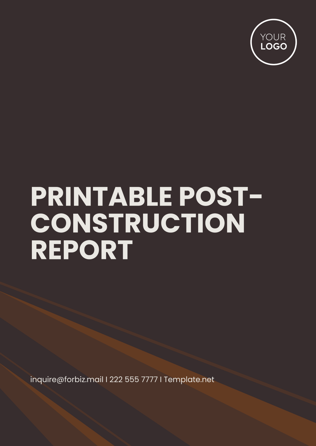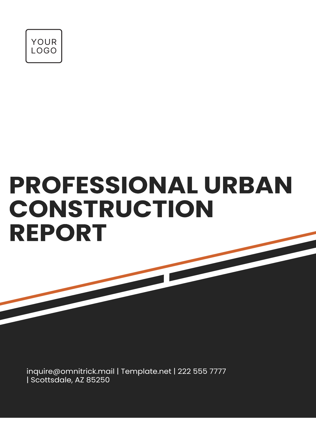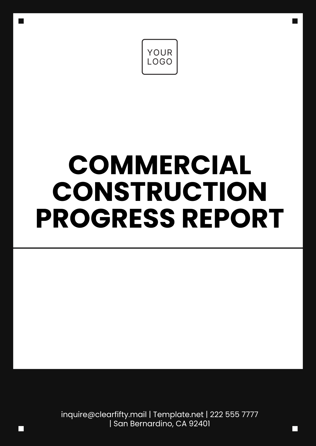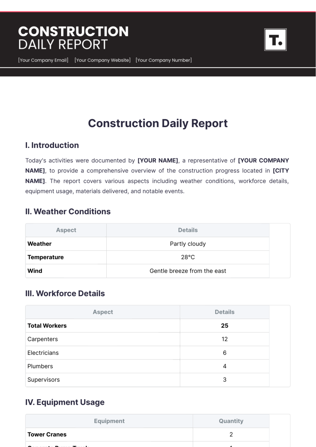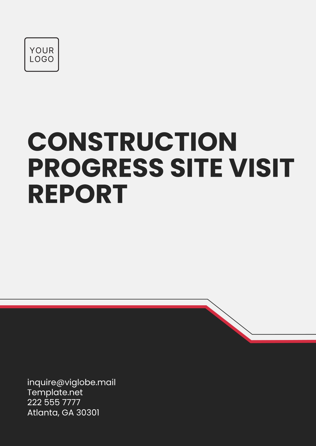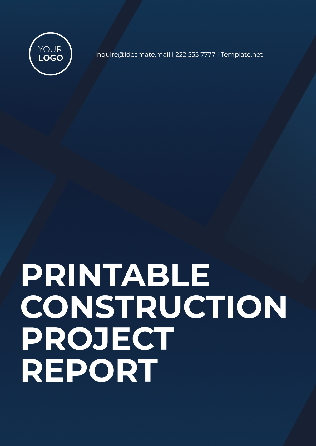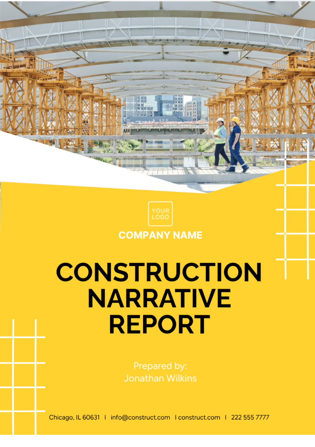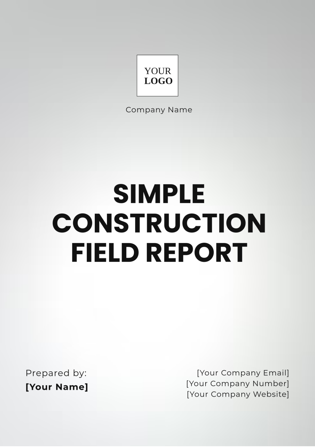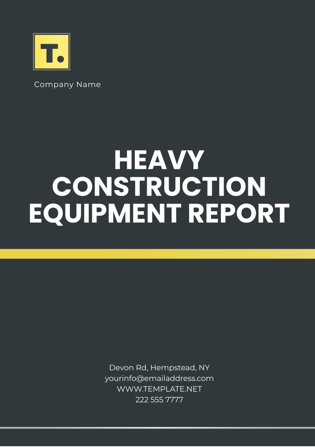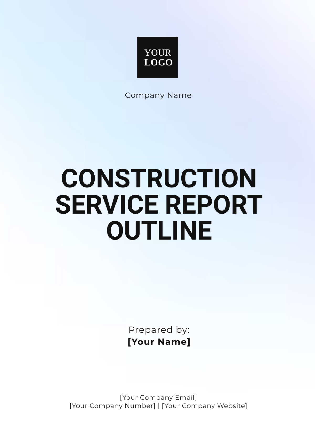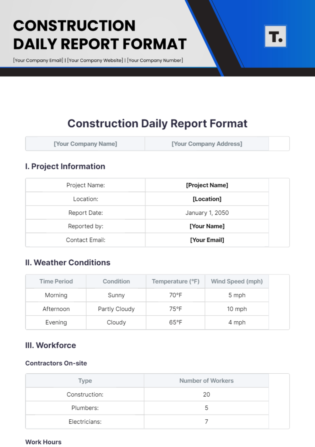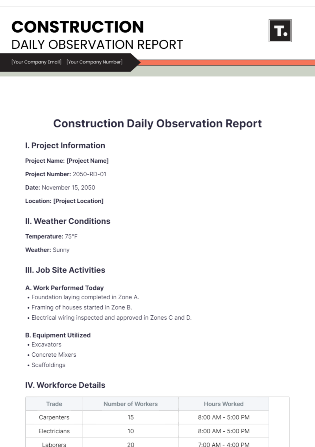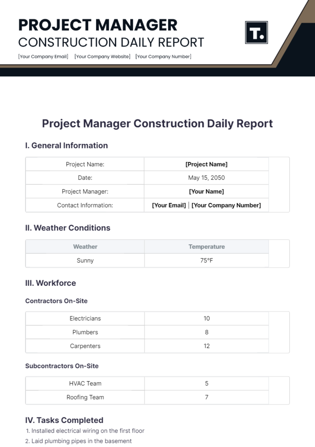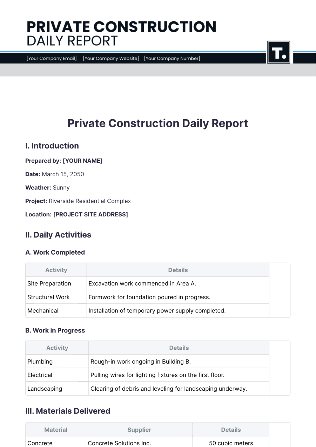Architecture Non-Conformance Report
I. Introduction
The purpose of this Architecture Non-Conformance Report is to document any deviations from specified standards, specifications, or requirements identified within our project. This report aims to detail the nature of the non-conformance, assess its impact, identify root causes, and outline corrective and preventive actions to address the issue and prevent future occurrences. The scope of this report includes all relevant details from the initial identification of the non-conformance to the implementation of corrective measures.
II. Project Information
Project Name | |
Location | |
Client/Owner | |
Date of Report | |
Report Number | |
Inspector |
III. Non-Conformance Details
The non-conformance observed pertains to the use of substandard concrete mix, which does not meet the specified strength and durability requirements. This issue was identified at the foundation level of Building A, specifically in the southeast corner, on May 10, 2050. The concrete mix used in this area showed signs of premature cracking and reduced load-bearing capacity during routine inspections.
IV. Impact Assessment
A. Immediate Impact
The immediate impact of the non-conformance has been assessed to understand its effects on the current project status and operations. The following list outlines the immediate consequences:
The non-conformance has caused delays in the ongoing work schedule.
Additional resources are required to address and rectify the issue.
Immediate safety risks have been identified due to the non-conformance.
B. Long-Term Impact
The long-term impact assessment focuses on potential future consequences if the non-conformance is not addressed promptly. The following list outlines the long-term implications:
Potential compromise of the structural integrity of the building.
Higher costs in the future due to more extensive repairs or modifications.
Potential damage to our reputation and client trust if the issue persists.
Risk of non-compliance with relevant building codes and standards.
V. Root Cause Analysis
A. Investigation Process
To determine the underlying causes of the non-conformance, a thorough investigation was conducted. The following steps summarize the investigation process:
Documenting the non-conformance and its immediate impact.
Gathering relevant data, including photographs, measurements, and reports.
Conducting interviews with personnel involved in the project.
Analyzing the collected data to identify patterns and potential causes.
Reviewing existing procedures and documentation for any discrepancies.
B. Identified Causes
The investigation revealed several root causes contributing to the non-conformance. Each cause is listed and described below:
An error in the architectural design that did not meet specified standards.
Use of substandard materials that failed to meet quality requirements.
Mistakes made during the construction process.
Insufficient training for construction personnel, leading to improper execution of tasks.
C. Contributing Factors
Additional factors that may have contributed to the non-conformance were identified and are listed below:
Lack of adequate supervision and oversight during construction.
Poor communication between design and construction teams.
Rushed timelines leading to oversight and errors.
Insufficient resources allocated to the project.
VI. Corrective Actions
To address the identified non-conformance, specific corrective actions have been proposed. The following table outlines each action, its timeline, and the responsible party:
Action | Timeline | Responsible |
|---|---|---|
Redesign Affected Areas | 2 weeks | Design Team |
Replace Defective Materials | 1 week | Procurement Team |
Reconstruct Faulty Installations | 3 weeks | Construction Team |
Provide Additional Training | 1 month | HR and Training Dept. |
VII. Preventive Actions
To prevent the recurrence of similar non-conformances, the following measures will be implemented:
Review and Revise Design Processes: Implement a more rigorous design review process to catch potential flaws early.
Enhanced Quality Control: Strengthen quality control procedures for materials and construction processes.
Regular Training Programs: Establish regular training sessions for all construction personnel.
Improve Communication Channels: Enhance communication between design and construction teams through regular meetings and updates.
Increased Supervision: Assign additional supervisors to oversee critical construction phases.
VIII. Verification and Validation
Verification and validation procedures ensure that the corrective actions have been effectively implemented and the non-conformance has been resolved.
Inspection of Redesigned Areas: The redesigned areas were inspected and found to meet all specified standards and requirements. No further design flaws were identified.
Material Testing: The replacement materials were tested and confirmed to meet quality specifications. No defects were found, and the materials are performing as expected.
Construction Review: The reconstructed installations were reviewed and inspected. They were found to be compliant with all specifications, and no further construction errors were noted.
Training Effectiveness: The additional training programs were assessed through evaluations and feedback from participants. The training was deemed effective, with personnel demonstrating improved knowledge and skills relevant to their tasks.
IX. Conclusion
This Architecture Non-Conformance Report provides a comprehensive overview of the identified non-conformance, its impacts, and the corrective and preventive actions undertaken. By addressing the root causes and implementing robust preventive measures, we aim to ensure the integrity and success of the project while preventing future occurrences of similar issues. Regular monitoring and reviews will be conducted to verify the effectiveness of these actions and maintain compliance with all standards and requirements.
