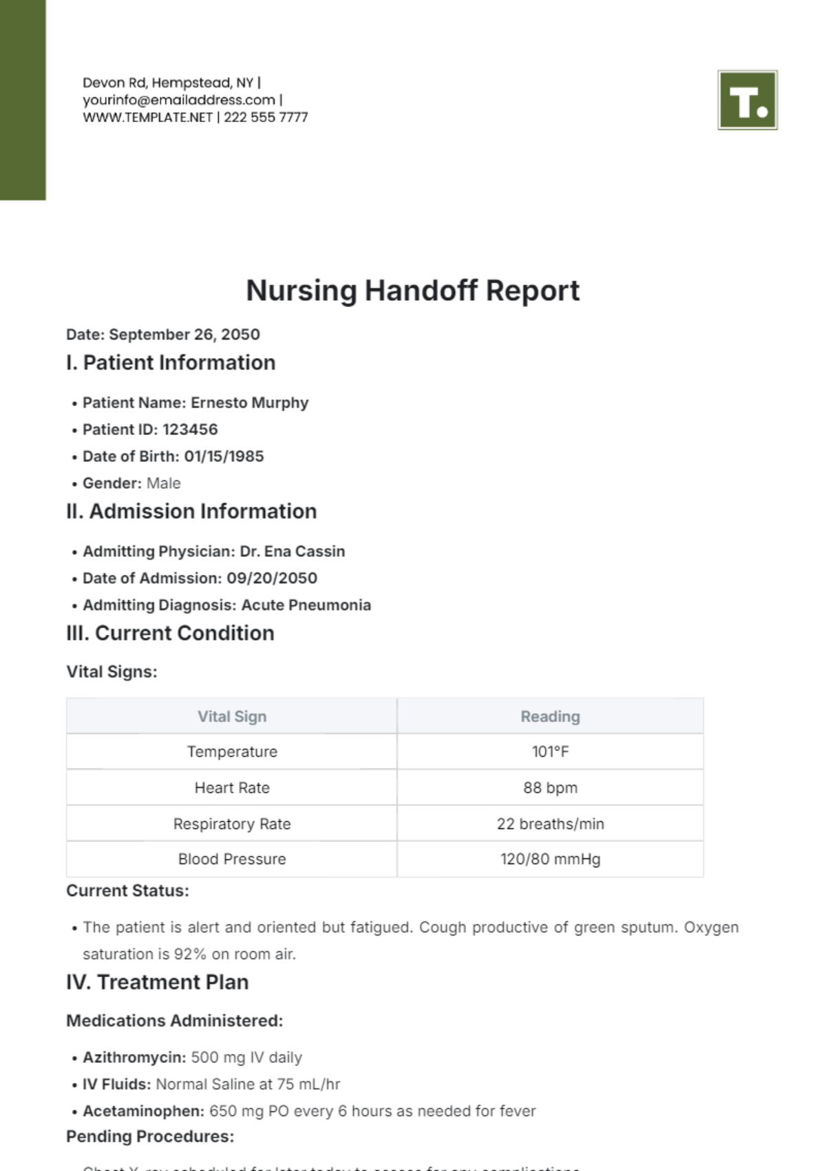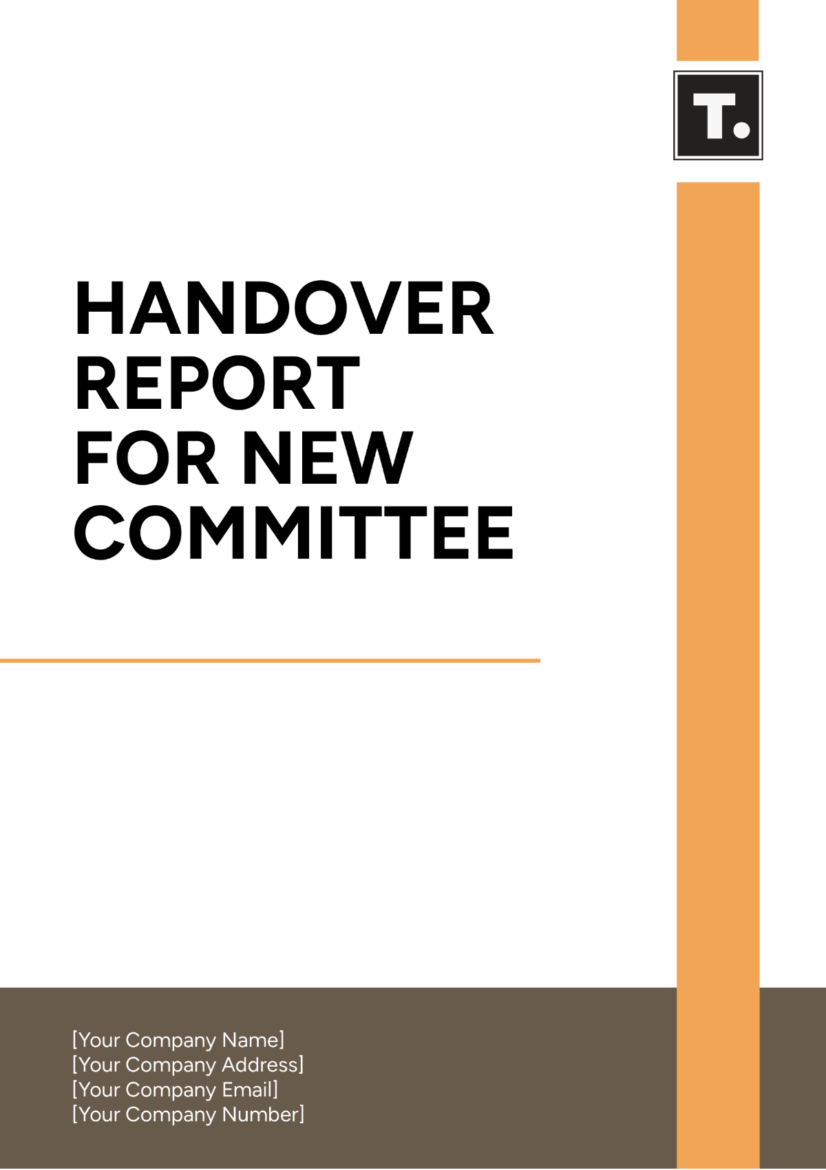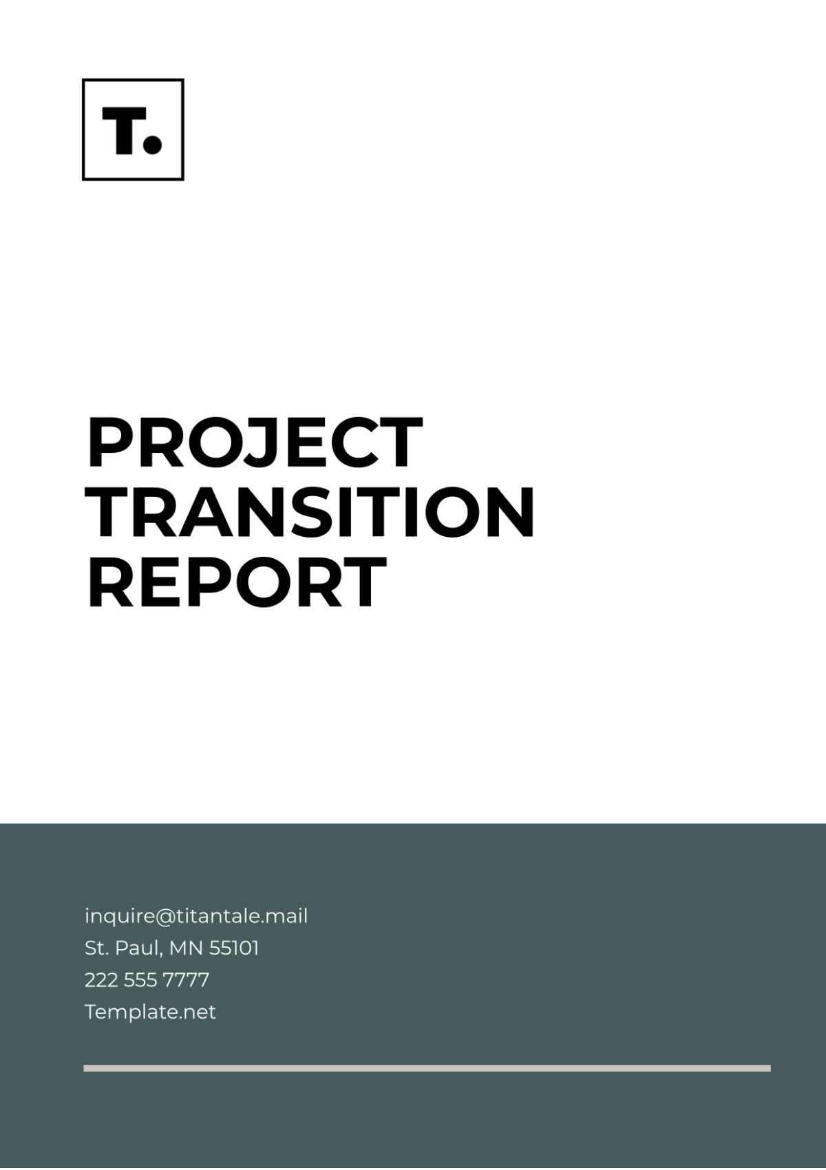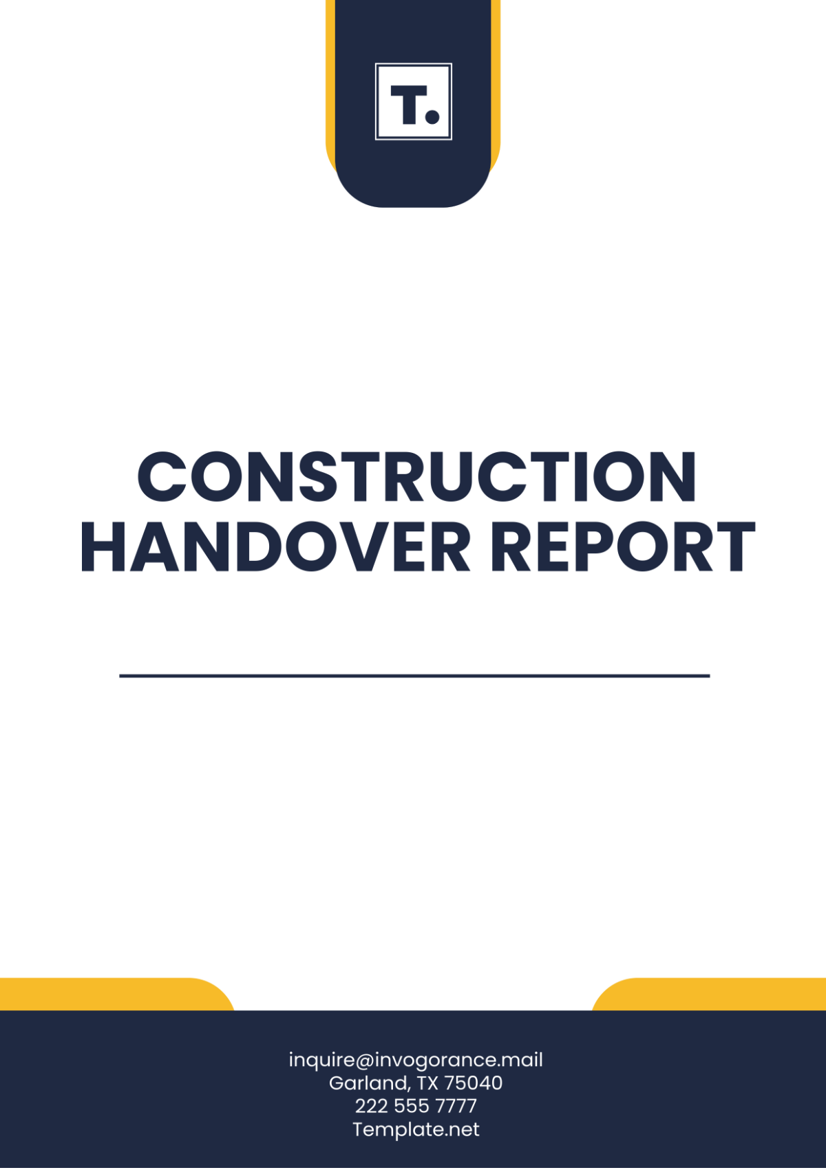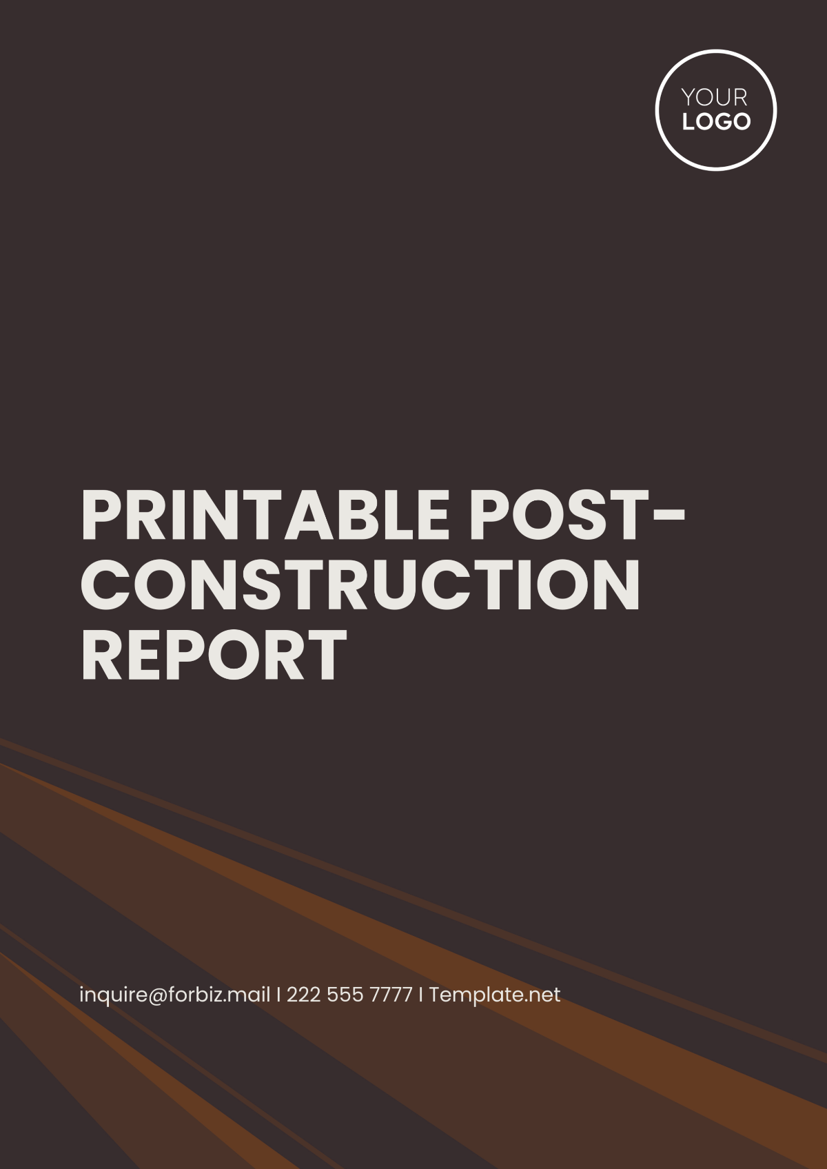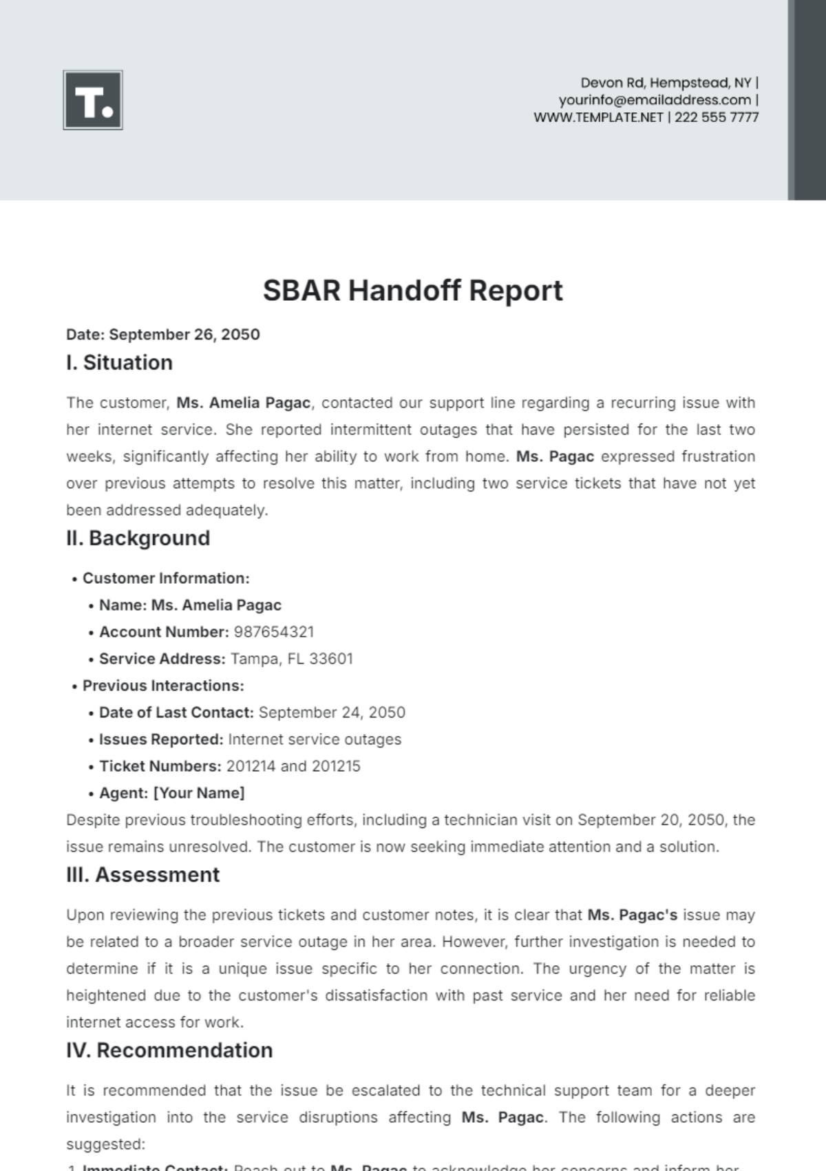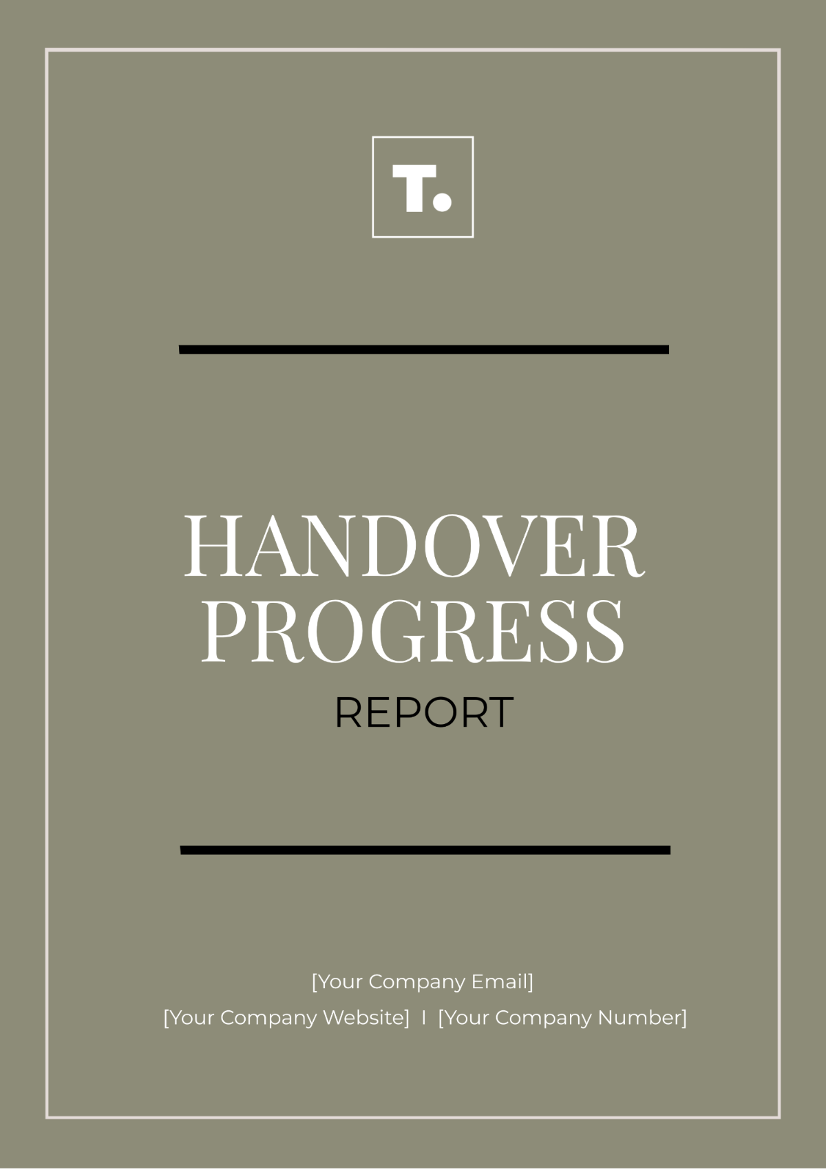Architecture Handover Report
I. Executive Summary
This report showcases the details of the project undertaken by [Your Company Name]. It stands as a testament to the power of innovative architectural design and meticulous planning. The “Architectural Revival” project aimed to breathe new life into a historic building, preserving its original charm while incorporating modern design elements.
The project was characterized by a rigorous planning process, a comprehensive testing and validation phase, and a meticulous budget management strategy. Despite facing several challenges during the construction phase, the team at [Your Company Name] was able to successfully complete the project, meeting all predefined objectives and exceeding expectations in terms of design and functionality.
Overall, the “Architectural Revival” project serves as a good example of [Your Company Name]'s commitment to excellence in architecture. The lessons learned from this project and the recommendations made will undoubtedly contribute to the ongoing growth and success of [Your Company Name] in the field of architecture.
II. Project Overview
A. Project Description
The project undertaken by [Your Company Name] was a significant architectural endeavor located in Rockville, MD 20850. The project, named “Architectural Revival,” aimed to revitalize a historic building while preserving its original charm and incorporating modern design elements. The scope of the project was extensive, encompassing both interior and exterior renovations. The objective was to create a space that is both functional and aesthetically pleasing, serving the needs of the community while enhancing the architectural landscape of Rockville.
B. Key Stakeholders
Project Manager: The Project Manager was responsible for overseeing the entire project, ensuring that all aspects were completed on time and within budget. They coordinated with all stakeholders and made critical decisions throughout the project.
Architects: The team of architects from [Your Company Name] played a crucial role in conceptualizing and designing the project. They worked diligently to create a design that honored the history of the building while incorporating modern elements.
Construction Team: The construction team was responsible for bringing the architects’ vision to life. They worked tirelessly to ensure the quality of the construction and adhered to all safety standards.
Clients: The clients provided the necessary inputs and feedback throughout the project. Their vision and requirements were integral to shaping the final outcome.
III. Architectural Design
The architectural design phase was a critical component of the “Architectural Revival” project. This phase involved a meticulous planning process, innovative design conceptualization, and the use of advanced technology. The following table provides a summary of the key aspects of this phase:
Aspect | Description |
|---|---|
Design Principles | Sustainability and functionality were the guiding principles. |
System Architecture | The system architecture comprised of various interconnected modules. |
Technology Stack | Advanced architectural software and tools were utilized. |
A. Design Principles
The design principles of sustainability and functionality were at the heart of the “Architectural Revival” project. These principles guided every decision and shaped the final outcome of the project.
Sustainability: The focus on sustainability ensured that the design was environmentally friendly. This was achieved by making use of materials and techniques that minimized the project’s carbon footprint. For instance, energy-efficient lighting and heating systems were installed, and locally sourced materials were used wherever possible.
Functionality: Functionality ensured that every element of the design served a specific purpose, contributing to the overall utility of the building. Spaces were designed to be versatile and adaptable, catering to a variety of uses. Accessibility was also a key consideration, with features such as ramps and wide doorways incorporated into the design.
B. System Architecture
The system architecture of the project was a complex yet efficient network of interconnected modules. Each module was designed to work in harmony with the others, resulting in a cohesive and functional structure.
Integration: The success of the system architecture lay in its ability to seamlessly integrate the old with the new, preserving the historical charm of the building while incorporating modern design elements.
Efficiency: The efficiency of the system architecture was evident in the smooth operation of the building, with each module performing its function effectively and contributing to the overall performance of the structure.
C. Technology Stack
The technology stack for the project comprised of advanced architectural software and tools. These technologies facilitated the design and implementation process, ensuring precision and efficiency.
Advanced Architectural Software: The use of advanced architectural software allowed for precise design and planning, enabling the architects to visualize the final outcome and make necessary adjustments during the design phase.
Construction Tools: Advanced construction tools were used during the implementation phase, ensuring accuracy and efficiency in the construction process.
The insights derived indicate a well-planned and executed architectural design phase. The emphasis on sustainability and functionality in the design principles, the efficiency of the system architecture, and the use of advanced technology all contributed to the successful completion of the project.
Further, the design principles set the tone for the entire project, guiding every decision and shaping the final outcome. The system architecture, on the other hand, provided the blueprint for the construction, dictating how the various elements of the design came together. Lastly, the technology stack played a crucial role in bringing the design to life, enabling the team to execute the plan with a high degree of precision and efficiency.
IV. Budget and Variance
The budget and variance analysis is a crucial part of the project. It provides insights into the financial aspects of the project, including the initial budget, actual expenditure, and any variances. The following chart and table provide the summary of the key financial aspects of this phase:
Aspect | Budgeted Cost | Actual Cost | Variance |
|---|---|---|---|
Design Phase | $50,000 | $48,000 | $2,000 |
Construction Phase | $200,000 | $210,000 | -$10,000 |
Finishing Phase | $30,000 | $29,000 | $1,000 |
Total | $280,000 | $287,000 | -$7,000 |
A. Design Phase
The design phase of the project was completed under budget, with a positive variance of $2,000. This was achieved through efficient use of resources and careful planning. The savings in this phase were utilized to offset overruns in other areas of the project.
B. Construction Phase
The construction phase of the project exceeded the budget by $10,000, resulting in a negative variance. This was primarily due to unforeseen challenges that arose during the construction process, such as weather-related delays and increases in material costs.
C. Finishing Phase
The finishing phase of the project was also completed under budget, with a positive variance of $1,000. This was due to efficient management of resources and careful planning.
D. Total
The total variance for the project was -$7,000, indicating that the project exceeded the overall budget. While there were savings in the design and finishing phases, these were not enough to offset the overrun in the construction phase.
The analysis provides valuable insights into the financial performance of the project, helping to identify areas where costs can be controlled and efficiency can be improved. In the case of the “Architectural Revival” project, the variance analysis highlighted the need for more accurate budgeting in the construction phase and the benefits of careful planning and resource management in the design and finishing phases.
To sum up, while the “Architectural Revival” project exceeded the overall budget, the lessons learned from the variance analysis will be invaluable for future projects. It sets a precedent for rigorous financial management and contributes to the ongoing growth and success of [Your Company Name] in the field of architecture.
V. Testing and Validation
The testing and validation phase is a critical part of any architectural project. It ensures that the design and construction meet the required standards and function as intended. This phase involves various tests and checks to validate the quality, safety, and functionality of the project.
A. Testing Strategy
The testing strategy for the “Architectural Revival” project was comprehensive and rigorous. It involved the following key steps:
Pre-Construction Testing: Before the construction phase, the design was tested using architectural software to identify and rectify any potential issues. This helped in ensuring that the design was feasible and would meet the project objectives.
During Construction Testing: Regular tests were conducted during the construction phase to ensure the quality and safety of the structure. These tests included structural integrity tests, safety checks, and quality assessments.
Post-Construction Testing: After the construction was completed, the building underwent a series of tests to validate its functionality and safety. These tests ensured that the building was ready for use and met all the project requirements.
Ongoing Testing: Even after the project completion, regular tests and checks are conducted to ensure the continued safety and functionality of the building. This helps in identifying and addressing any issues that may arise over time.
Feedback Loop: Feedback from the users of the building is also an important part of the testing strategy. It helps in identifying any areas of improvement and making necessary adjustments.
B. Validation Results
The validation results provide a measure of the success of the project. They demonstrate whether the project has met its objectives and adhered to the required standards. For the “Architectural Revival” project, the validation results were as follows:
Design Validation: The design of the building was validated through pre-construction testing. The results confirmed that the design was feasible and met the project objectives.
Construction Validation: The construction of the building was validated through various tests and checks during the construction phase. The results confirmed that the construction was of high quality and met safety standards.
Functionality Validation: The functionality of the building was validated through post-construction testing. The results confirmed that the building was functional and ready for use.
User Satisfaction: Feedback from the users of the building also served as a form of validation. The positive feedback received confirmed that the building met the needs and expectations of its users.
VI. Lessons Learned and Recommendations
Every project provides an opportunity to learn and grow. The “Architectural Revival” project was no exception. It offered valuable lessons that can be applied to future projects. Based on these lessons, several recommendations can be made to improve future projects.
A. Lessons Learned
The project provided several valuable lessons:
Importance of Planning: The project underscored the importance of thorough planning. Detailed planning at the outset can help anticipate potential challenges and devise strategies to address them.
Value of Communication: Regular and clear communication among all stakeholders was key to the project’s success. It ensured everyone was on the same page and facilitated smooth execution of the project.
Role of Technology: The use of advanced architectural software and tools greatly enhanced the efficiency and accuracy of the project. It highlighted the role of technology in modern architecture.
Sustainability and Functionality: The project reinforced the importance of sustainability and functionality in architectural design. These principles guided the design process and shaped the final outcome.
Budget Management: The project highlighted the need for accurate budgeting and financial management. Regular monitoring of the budget and expenditure can help keep the project on track financially.
B. Recommendations
Based on the experiences and outcomes of the project, the following recommendations can be made for future projects:
Invest in Planning: Allocate sufficient time and resources for the planning phase. A well-planned project is more likely to be successful.
Enhance Communication: Establish clear lines of communication among all stakeholders. Regular updates and meetings can help keep everyone informed and aligned.
Leverage Technology: Make full use of available architectural software and tools. They can enhance efficiency and accuracy.
Emphasize Sustainability and Functionality: Ensure these principles guide the design process. A sustainable and functional design is more likely to meet the needs of the users and the environment.
Monitor Budget: Keep a close eye on the budget and expenditure. Regular financial reviews can help identify any potential issues early and keep the project on track.
















