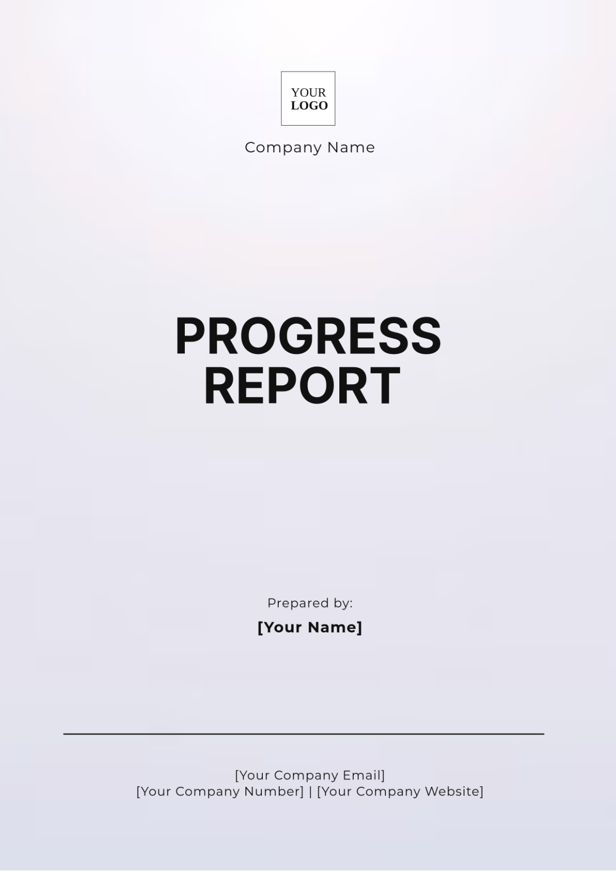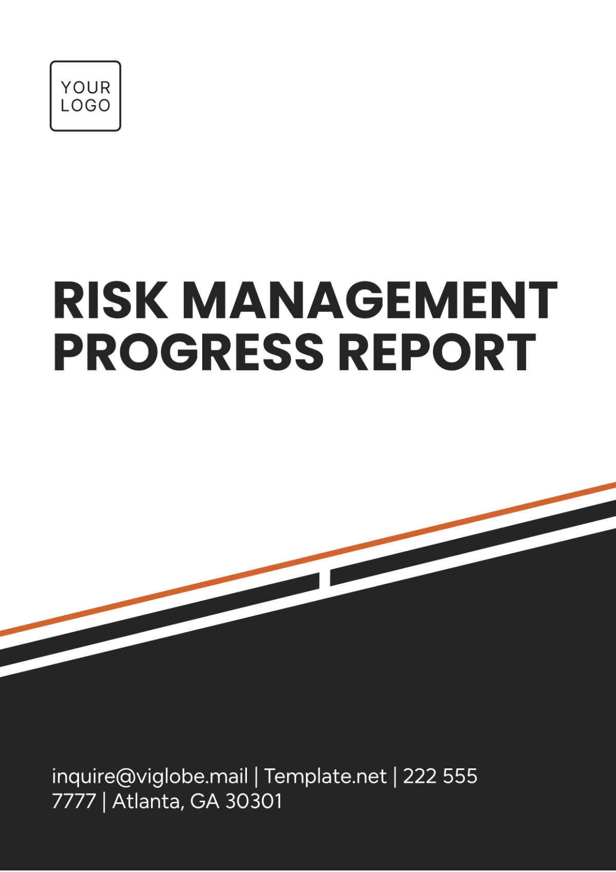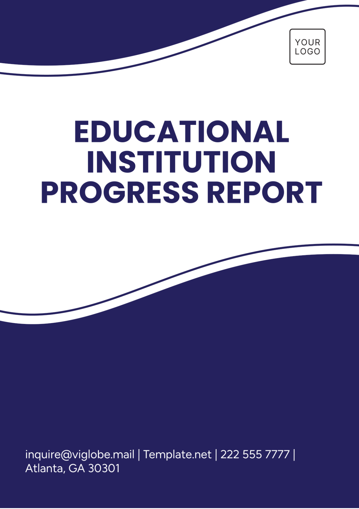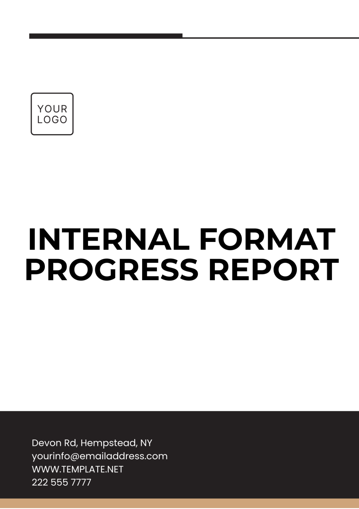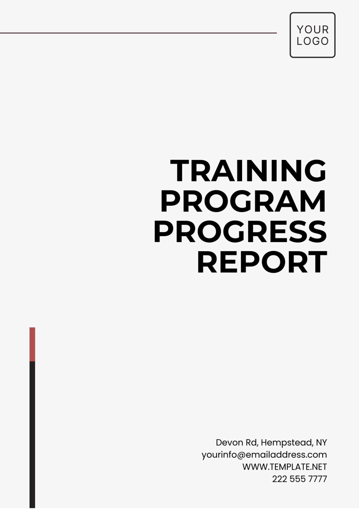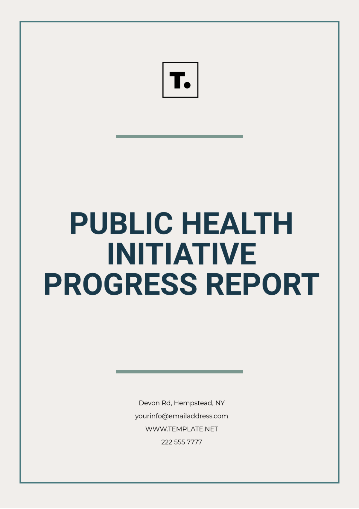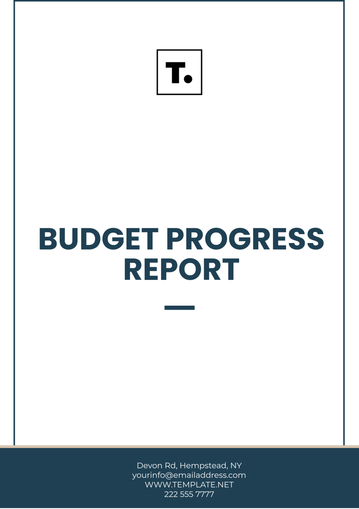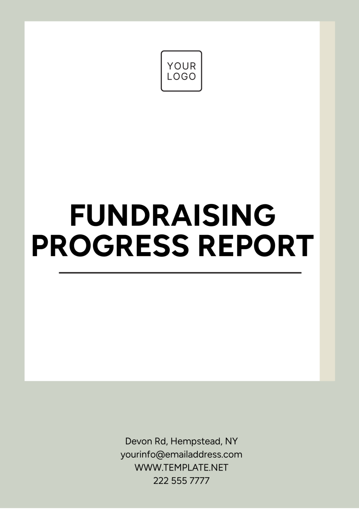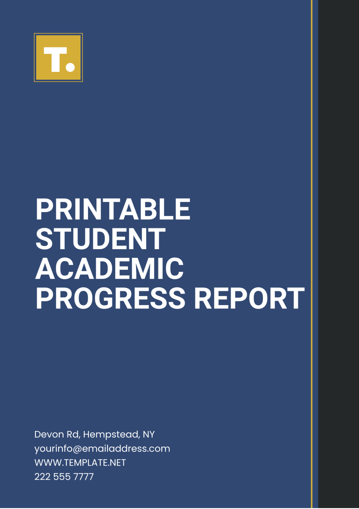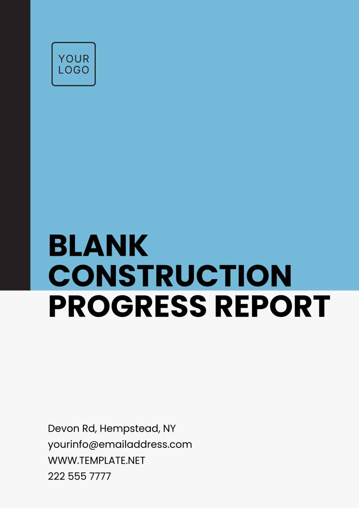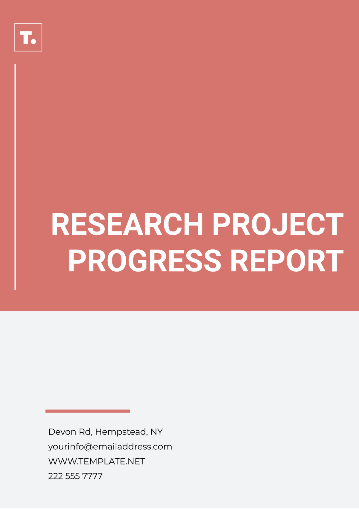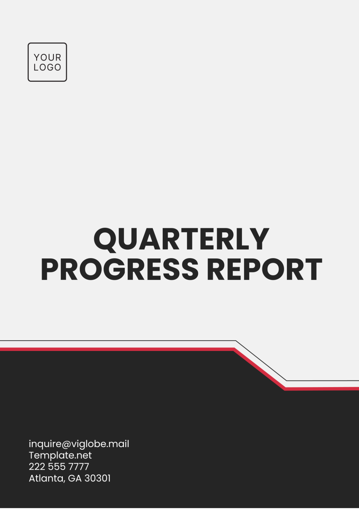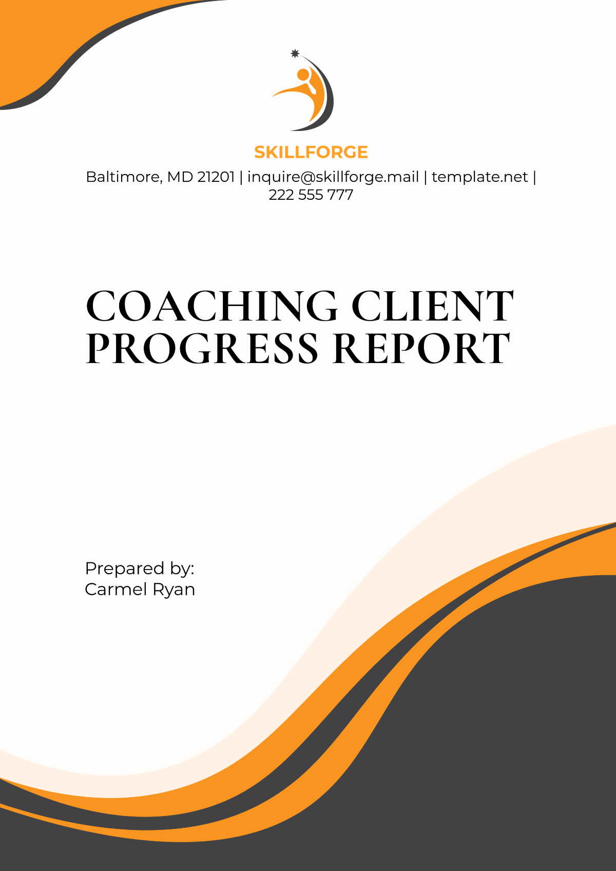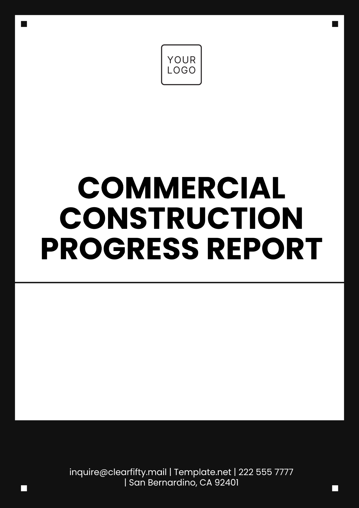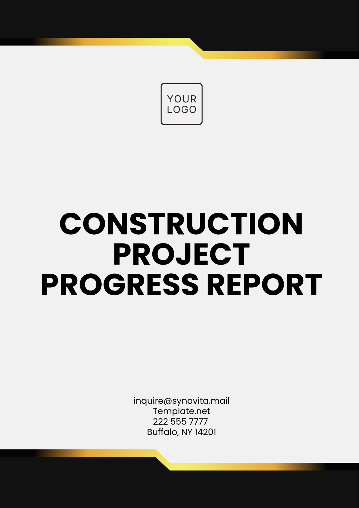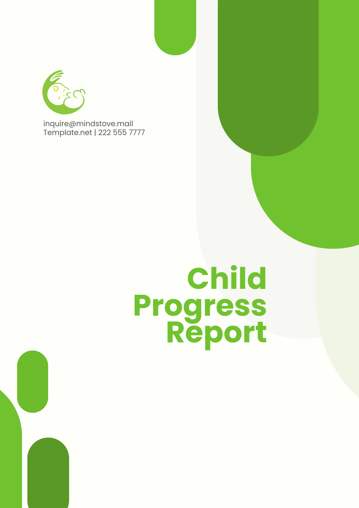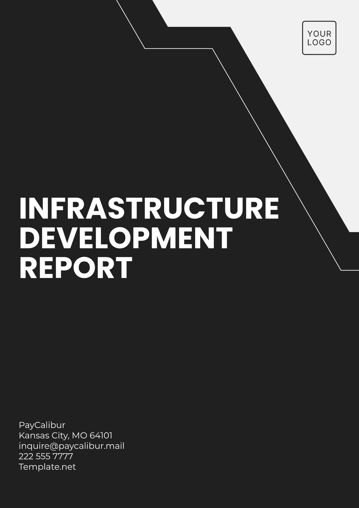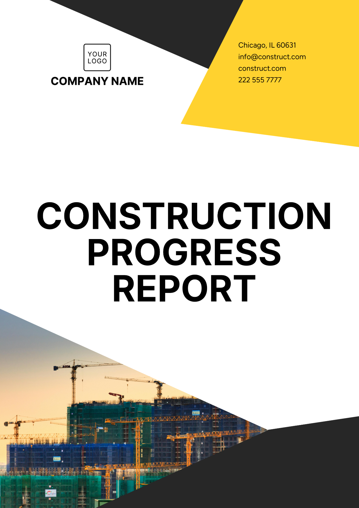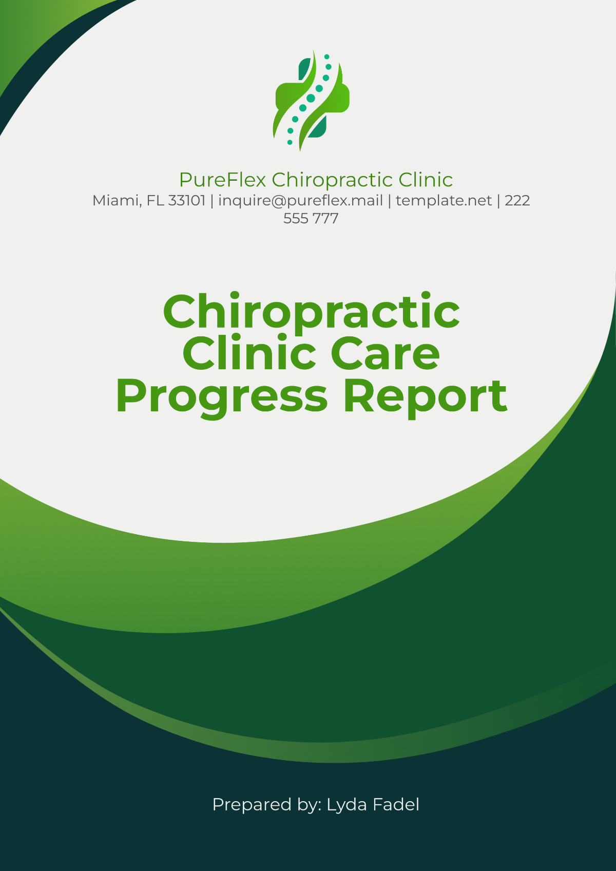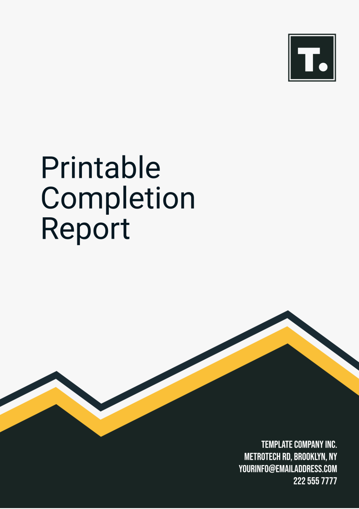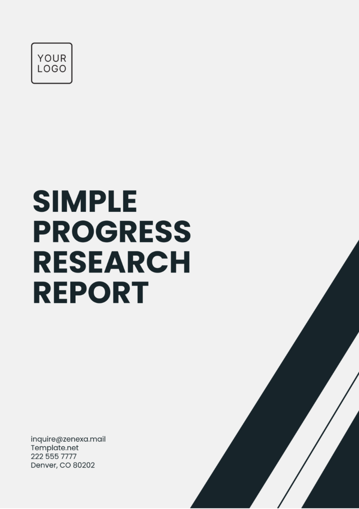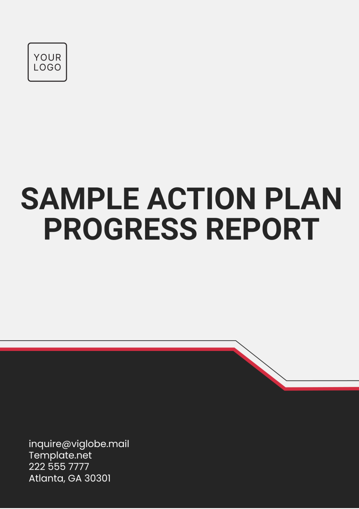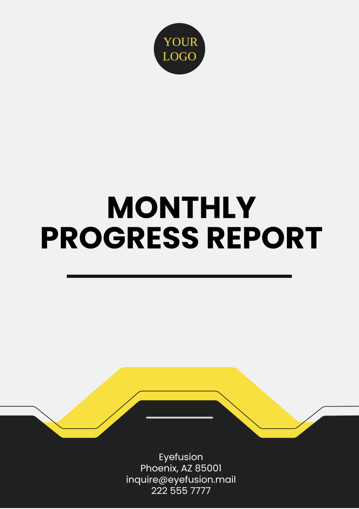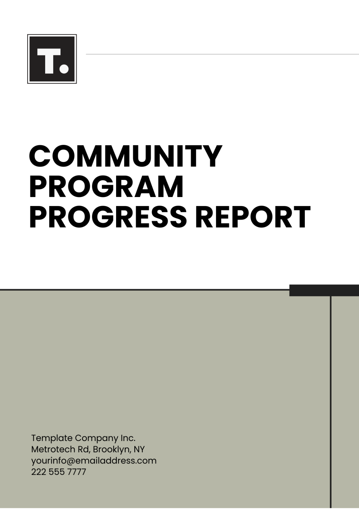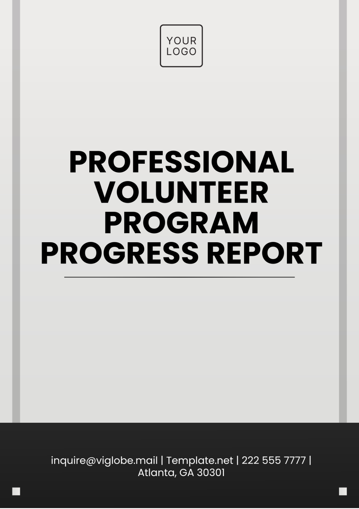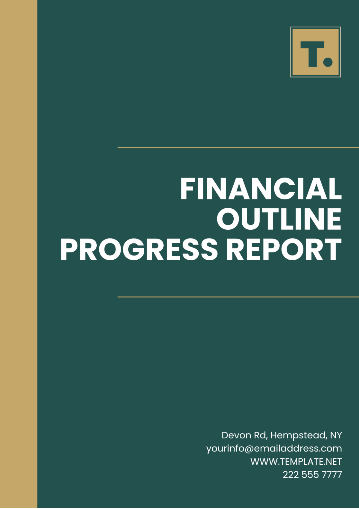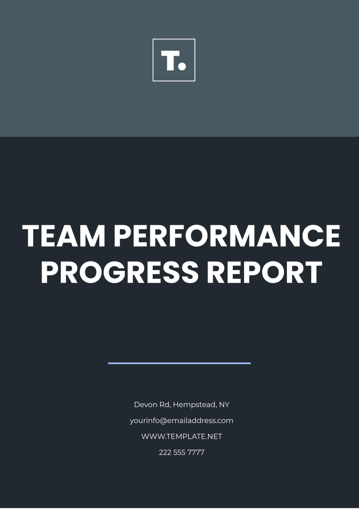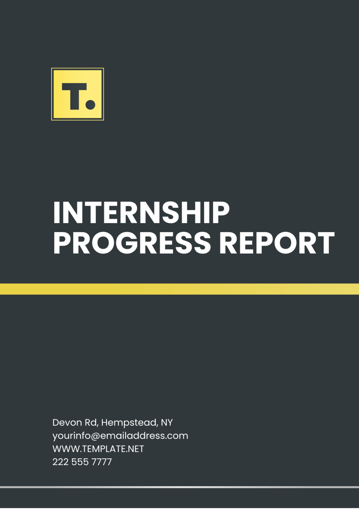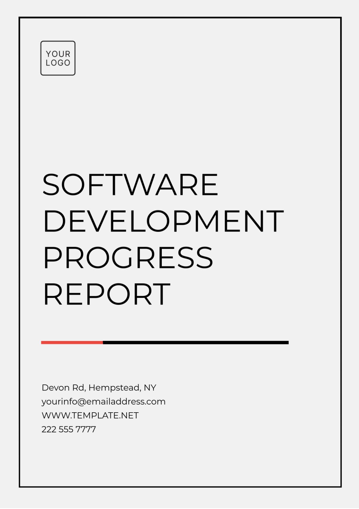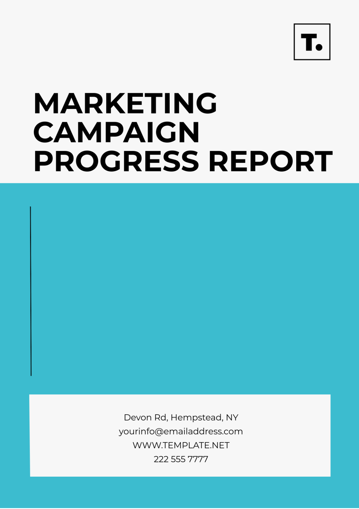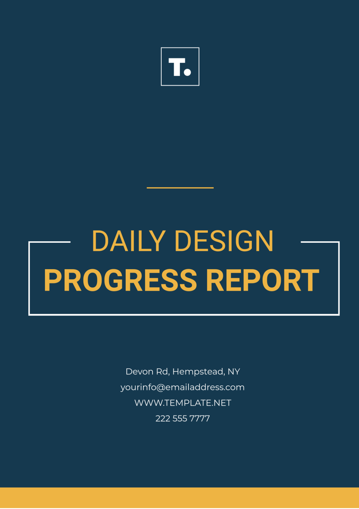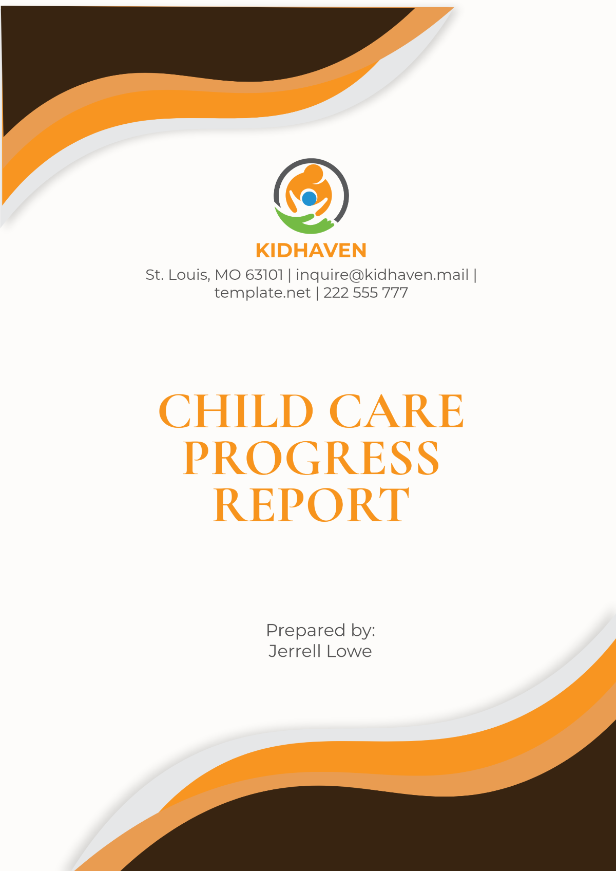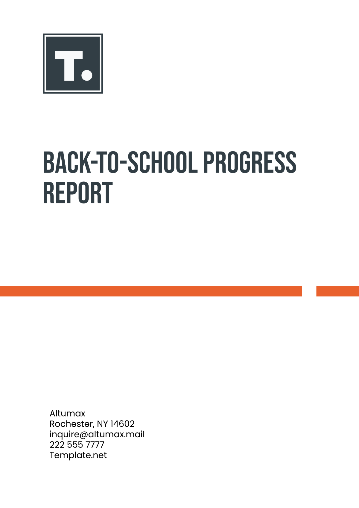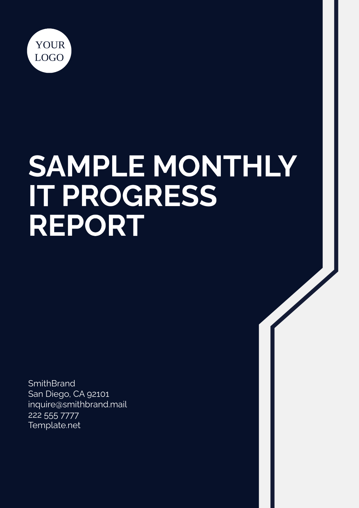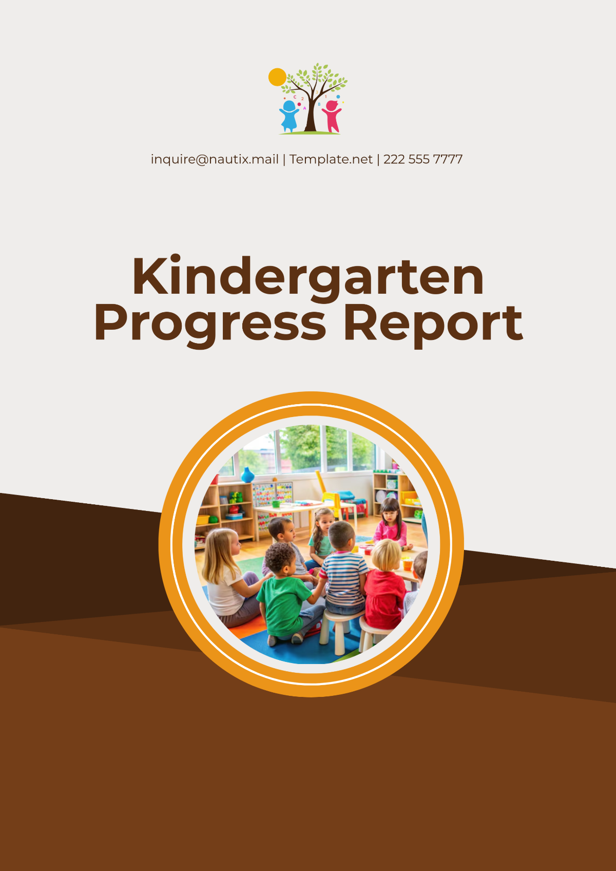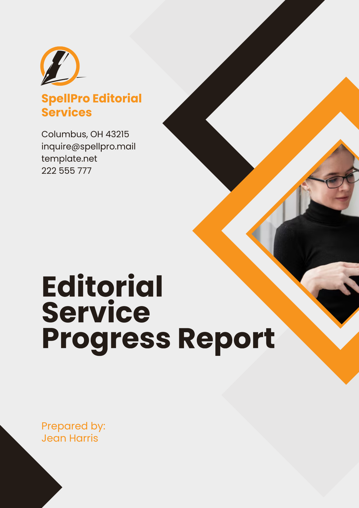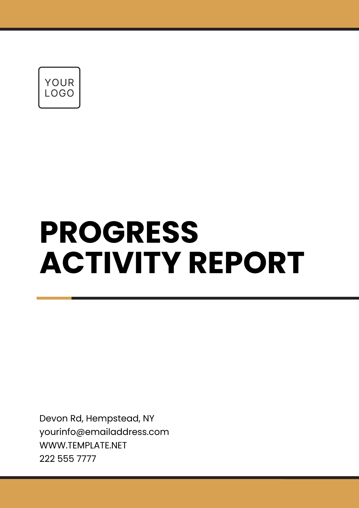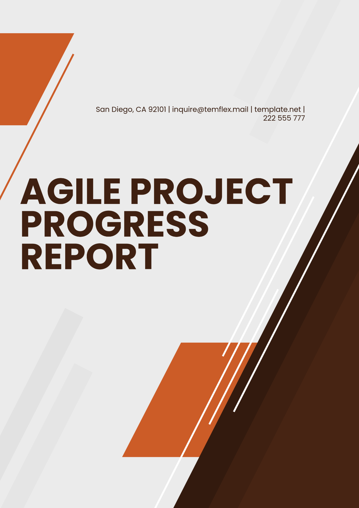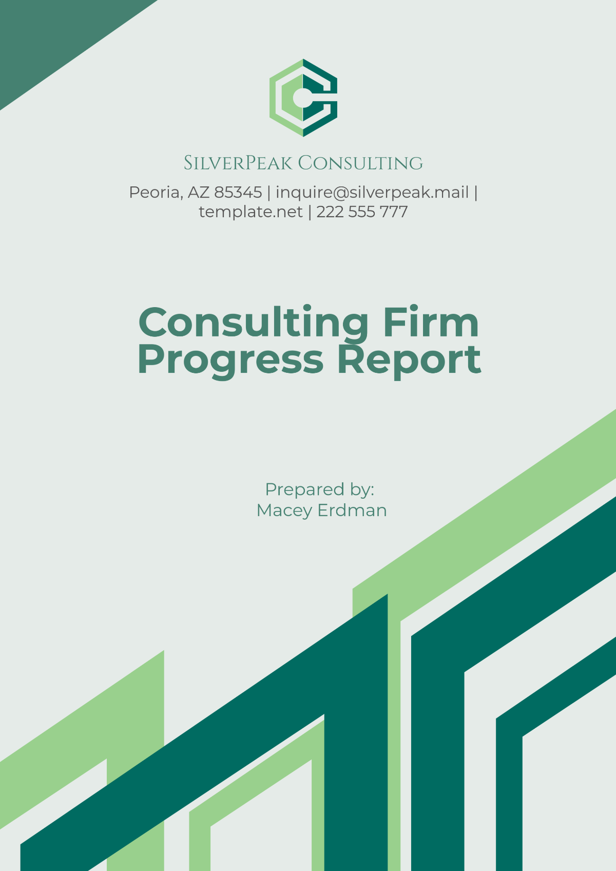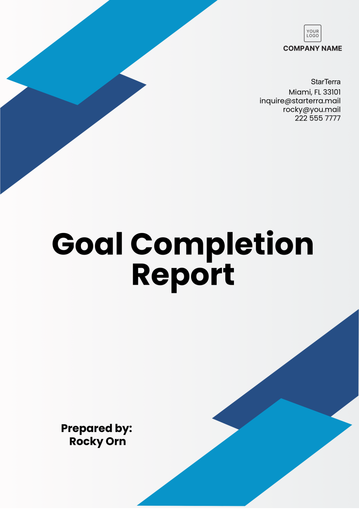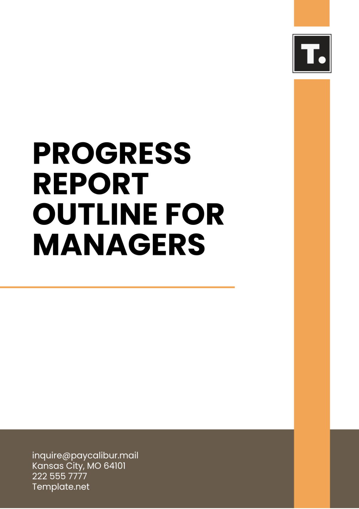Architecture Progress Report
I. Introduction
A. Project Overview
The project entails the construction of a commercial space located at Houston, TX 77036. The objective is to create a state-of-the-art facility that will cater to multiple businesses, offering modern amenities and sustainable design features. The project began on January 1, 2055, and is expected to be completed by December 31, 2056.
B. Report Purpose
This progress report aims to provide a comprehensive update on the project's status, including completed milestones, current activities, upcoming tasks, and any challenges encountered. The report is structured to give stakeholders a clear understanding of the progress and any adjustments required to stay on track.
II. Project Milestones
A. Completed Milestones
The following table outlines the key milestones that have been successfully achieved to date. These milestones represent significant stages in the project, ensuring that the development is progressing according to the planned schedule:
Milestone | Completion Date |
|---|---|
Site Survey and Analysis | February 1, 2055 |
Design Approval | April 15, 2055 |
Permitting and Zoning Approval | June 10, 2055 |
Foundation Work | August 30, 2055 |
Structural Framing | December 1, 2055 |
The completion of the site survey and analysis on February 1, 2055, laid the groundwork for the project's initiation. This initial phase involved detailed examination of the site conditions, which informed the subsequent design and planning processes. Following this, the design approval was obtained by April 15, 2055, marking the project's transition from conceptualization to practical implementation.
Permitting and zoning approvals were secured by June 10, 2055, allowing the construction phase to commence without regulatory hindrances. The foundation work, completed on August 30, 2055, established the structural base for the building. Finally, the structural framing was completed on December 1, 2055, defining the building's skeleton and enabling the start of more detailed construction activities.
These milestones are critical indicators of the project's progression and adherence to the planned timeline. Successfully achieving these key stages demonstrates effective project management and coordination among all involved parties.
B. Current Activities
The following table provides an overview of the current activities underway on the construction site. Each activity is essential for the continued progress of the project and is being closely monitored to ensure timely project completion:
Activity | Status | Expected Completion |
|---|---|---|
Exterior Cladding | In Progress | June 30, 2056 |
Electrical and Plumbing | In Progress | July 15, 2056 |
HVAC Installation | In Progress | August 1, 2056 |
The exterior cladding is currently in progress, with an expected completion date of June 30, 2056. This phase involves the installation of the building's exterior materials, which will provide both aesthetic appeal and weather protection. The electrical and plumbing work is also underway, scheduled to be completed by July 15, 2056. These installations are vital for the building's functionality and safety, ensuring that all systems operate efficiently.
The HVAC installation is set to be completed by August 1, 2056. This system is crucial for maintaining a comfortable indoor environment, regulating temperature and air quality throughout the commercial space. The successful completion of these activities will significantly advance the project, preparing it for the next phases of interior finishing and final inspections.
Monitoring the progress of these current activities is essential for maintaining the project schedule and ensuring that all systems are integrated seamlessly. The effective management of these tasks will help prevent delays and ensure that the project remains on track.
C. Upcoming Tasks
The following table lists the tasks scheduled to begin shortly, highlighting the next steps required to move the project towards completion. Each task has a planned start and expected completion date, ensuring a clear roadmap for future activities:
Task | Start Date | Expected Completion |
|---|---|---|
Interior Finishing | July 20, 2056 | September 30, 2056 |
Landscaping and Exterior Works | August 15, 2056 | October 31, 2056 |
Final Inspections | November 1, 2056 | November 30, 2056 |
Interior finishing is slated to start on July 20, 2056, and is expected to be completed by September 30, 2056. This phase involves detailed work on the building's interiors, including flooring, painting, and the installation of fixtures and fittings. These tasks are crucial for transforming the construction site into a functional commercial space ready for occupancy.
Landscaping and exterior works are scheduled to commence on August 15, 2056, with a completion date of October 31, 2056. This includes the development of outdoor areas, such as gardens, walkways, and parking facilities, enhancing the building's aesthetic appeal and functionality.
Final inspections are planned to begin on November 1, 2056, and will be completed by November 30, 2056. These inspections are essential for ensuring that all aspects of the construction meet the required standards and regulations. Successfully passing these inspections is the final step before the project can be officially handed over for use.
The upcoming tasks are vital for the project's completion, requiring careful planning and coordination. By adhering to the scheduled start and completion dates, the project team can ensure a smooth transition from construction to occupancy, meeting all necessary standards and client expectations.
These detailed progress updates and future plans are essential for maintaining transparency and accountability in the project. They provide stakeholders with a clear understanding of the project's status and ensure that all necessary steps are taken to achieve successful completion.
III. Financial Overview
A. Budget Allocation
The following chart and table present the budget allocation for various categories of the project. These detailed breakdown help in tracking expenditures and ensuring that the project remains within the financial limits set at the beginning:
Budget Category | Allocated Amount | Spent Amount | Remaining Amount |
|---|---|---|---|
Design and Planning | $500,000 | $500,000 | $0 |
Permitting and Approvals | $200,000 | $200,000 | $0 |
Construction | $5,000,000 | $2,500,000 | $2,500,000 |
Interiors | $1,000,000 | $200,000 | $800,000 |
Contingency | $500,000 | $100,000 | $400,000 |
Total | $7,200,000 | $3,500,000 | $3,700,000 |
The design and planning category had an allocated amount of $500,000, all of which has been spent. This category covered the initial architectural designs, blueprints, and planning sessions, crucial for setting the project's foundation. Similarly, $200,000 was allocated for permitting and approvals, ensuring that all necessary legal requirements and regulations were met, and this amount has also been fully utilized.
Construction, which is the largest budget category, was allocated $5,000,000, with $2,500,000 spent so far. This significant expenditure reflects the extensive work involved in building the structure, including materials, labor, and equipment. For interiors, $1,000,000 was allocated, but only $200,000 has been spent to date, as this phase is yet to commence in full. The contingency fund, set at $500,000, has $400,000 remaining, ensuring that unforeseen expenses can be covered without jeopardizing the project's financial health.
Tracking budget allocation is essential for ensuring that the project remains financially viable and that funds are available for all necessary stages. Effective budget management helps in identifying any potential financial risks early and allows for adjustments to keep the project on track.
B. Financial Progress
The following table outlines significant financial milestones that have been achieved during the project's progression. These milestones indicate key points where funding was secured, released, or reviewed:
Financial Milestone | Date Achieved | Notes |
|---|---|---|
Initial Funding Secured | January 1, 2055 | Funding obtained from primary investors |
First Tranche Released | February 15, 2055 | 20% of total budget disbursed |
Mid-Project Financial Review | December 1, 2055 | Budget review and reallocation conducted |
Initial funding was secured on January 1, 2055, ensuring that the project had the necessary financial backing from the start. This funding was crucial for covering initial expenses such as site surveys, design, and planning. The first tranche of funds, amounting to 20% of the total budget, was released on February 15, 2055. This release enabled the commencement of construction activities, ensuring that work could progress without financial delays.
A mid-project financial review was conducted on December 1, 2055. This review involved a comprehensive assessment of the expenditures to date and the reallocation of funds where necessary. It ensured that the project remained within budget and identified any areas where cost-saving measures could be implemented.
These financial milestones are critical for maintaining the project's financial health and ensuring that funds are available when needed. Regular financial reviews and timely fund releases help in managing the project's cash flow and avoiding any financial bottlenecks that could delay progress.
The financial overview highlights the importance of diligent budget management and regular financial assessments. By closely monitoring expenditures and financial milestones, the project team can ensure that the project remains financially sustainable and on track for successful completion.
IV. Risk Management
The following table lists the key risks identified for the project, their potential impact, and the strategies in place to mitigate each of these risks. Effective risk management is essential for minimizing disruptions and ensuring that the project progresses smoothly:
Risk | Impact Level | Mitigation Strategy |
|---|---|---|
Supply Chain Delays | High | Secure alternative suppliers, stockpile key materials |
Weather-Related Delays | Medium | Adjust schedules, incorporate buffer time |
Budget Overruns | High | Regular financial reviews, contingency fund allocation |
Supply chain delays pose a high risk to the project, potentially causing significant disruptions in the availability of materials and equipment. To mitigate this risk, the project team has secured contracts with multiple suppliers and maintains a stockpile of key materials on-site. This strategy ensures that construction can continue without interruption, even if there are delays from primary suppliers.
Weather-related delays are another concern, with a medium impact level. To address this, the project schedule includes buffer time to accommodate weather disruptions. Adjusting schedules proactively ensures that weather-related delays do not derail the overall project timeline.
Budget overruns represent a high-risk factor, potentially jeopardizing the financial viability of the project. Regular financial reviews are conducted to track expenditures and identify areas where costs can be controlled. Additionally, a contingency fund is in place to cover any unforeseen expenses, ensuring that the project remains within budget.
Mitigating these risks is crucial for maintaining the project's momentum and ensuring its successful completion. By proactively addressing potential challenges, the project team can minimize disruptions and keep the project on track.
Effective risk management is vital for the success of any construction project. Identifying potential risks early and implementing strategies to mitigate them helps in avoiding costly delays and ensuring that the project progresses smoothly. Continuous monitoring and adjustment of risk management strategies are essential for adapting to new challenges and maintaining project stability.
V. Quality Control
A. Quality Assurance Processes
Quality assurance processes are implemented to ensure that all aspects of the construction meet the highest standards. These processes include regular inspections, third-party audits, and feedback mechanisms to identify and address any issues promptly:
Regular Inspections: Conduct bi-weekly site inspections to ensure all work meets design specifications and building codes.
Third-Party Audits: Engage independent auditors quarterly to review construction quality and adherence to safety standards.
Feedback Mechanisms: Implement a feedback system for on-site workers to report potential quality issues promptly.
B. Compliance and Standards
Ensuring compliance is essential for the project's legitimacy and safety. The following table outlines the project's compliance with various regulatory and safety standards:
Compliance Area | Status | Notes |
|---|---|---|
Building Codes | Fully Compliant | All work is inspected for code compliance |
Environmental Regulations | Fully Compliant | Sustainable practices are being followed |
Safety Standards | Fully Compliant | Regular safety drills and training sessions |
Compliance with building codes is critical for ensuring that all construction work meets the required standards. Regular inspections are conducted to verify that all aspects of the construction adhere to these codes, ensuring the safety and integrity of the building.
Environmental regulations are also a key focus, with sustainable practices being implemented throughout the project. This includes the use of eco-friendly materials, waste reduction measures, and energy-efficient systems, contributing to the overall sustainability of the building.
Safety standards are rigorously enforced, with regular safety drills and training sessions for all on-site workers. This ensures that everyone is aware of safety protocols and can respond effectively in case of emergencies. Adherence to safety standards minimizes the risk of accidents and promotes a safe working environment.
Ensuring compliance with these standards is crucial for the project's success. It not only guarantees the safety and quality of the construction but also enhances the project's reputation and reliability. By maintaining high standards of quality and compliance, the project team can deliver a building that meets all regulatory requirements and exceeds client expectations.
VI. Conclusion
A. Summary of Progress
The construction of the commercial space at Houston, TX 77036 is progressing well, with key milestones achieved on schedule. The project remains within budget, and quality control measures are effectively maintaining high standards.
B. Next Steps
Completion of Current Activities: Focus on finishing the exterior cladding, electrical, plumbing, and HVAC installations.
Initiation of Interior Works: Start interior finishing and landscaping by July 20, 2056.
Preparation for Final Inspections: Schedule and prepare for final inspections to ensure all aspects meet the required standards.
C. Final Remarks
The project is on track to be completed by December 31, 2056. Continuous monitoring and adaptive management strategies will be essential to address any emerging challenges and ensure the successful delivery of this commercial space. [Your Company Name] remains committed to delivering a high-quality, sustainable, and functional facility that meets the needs of its future tenants.
