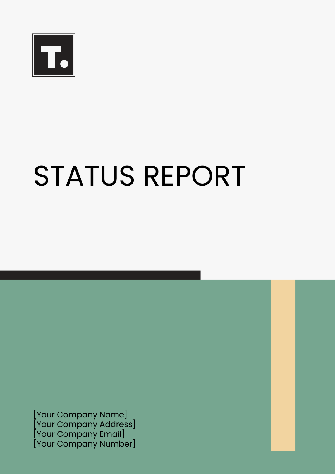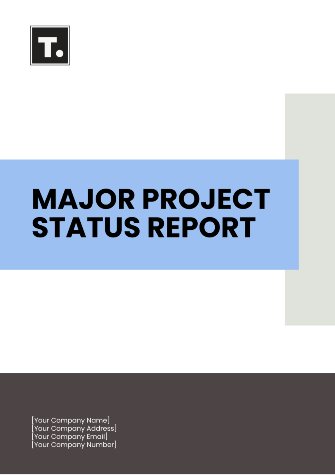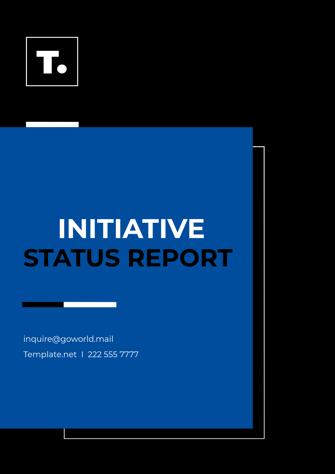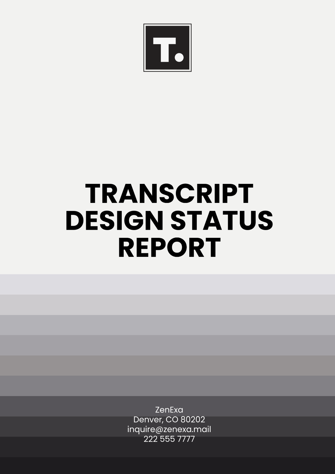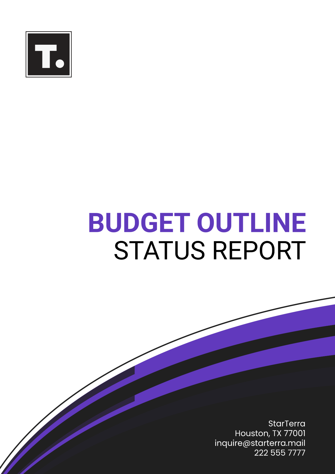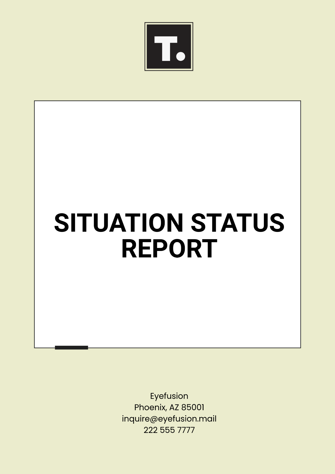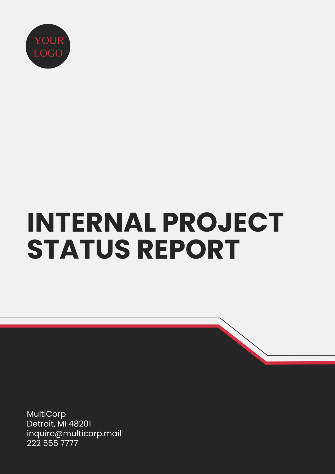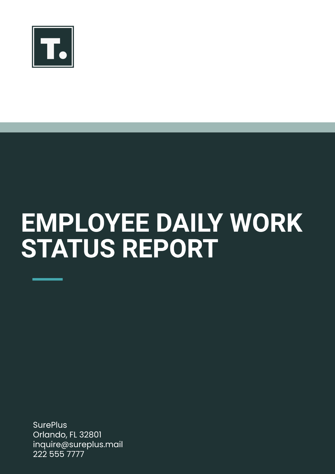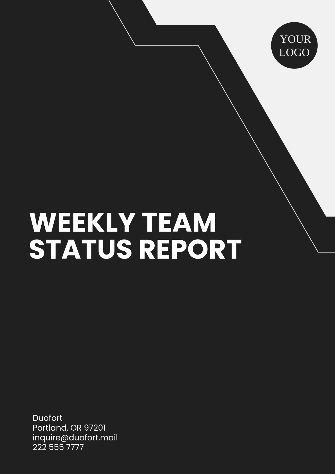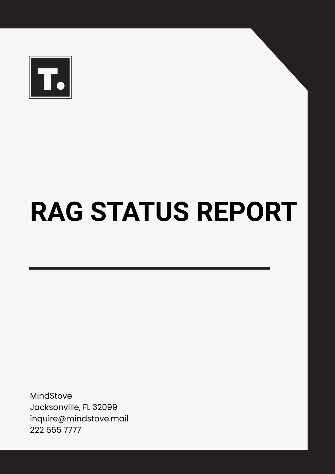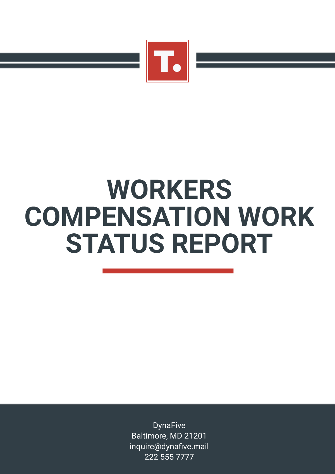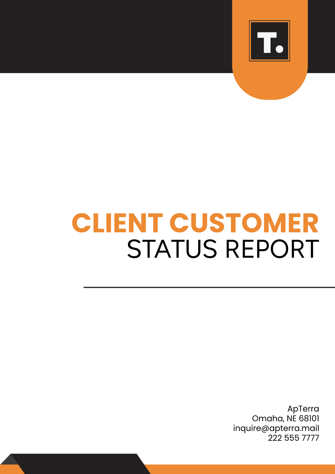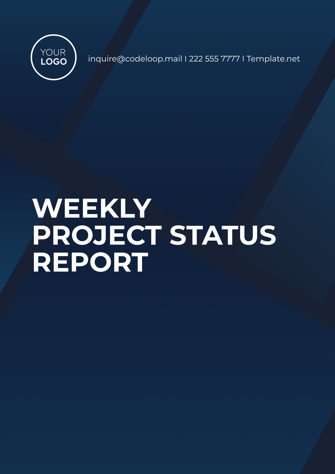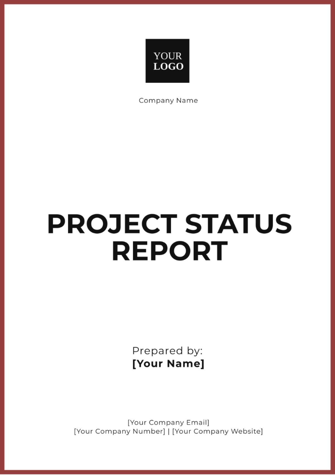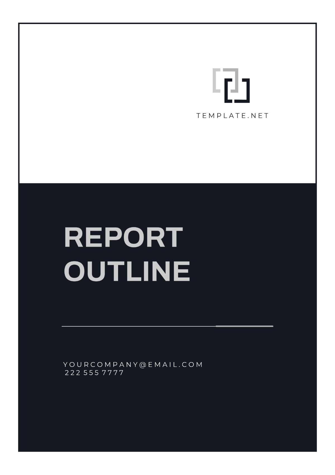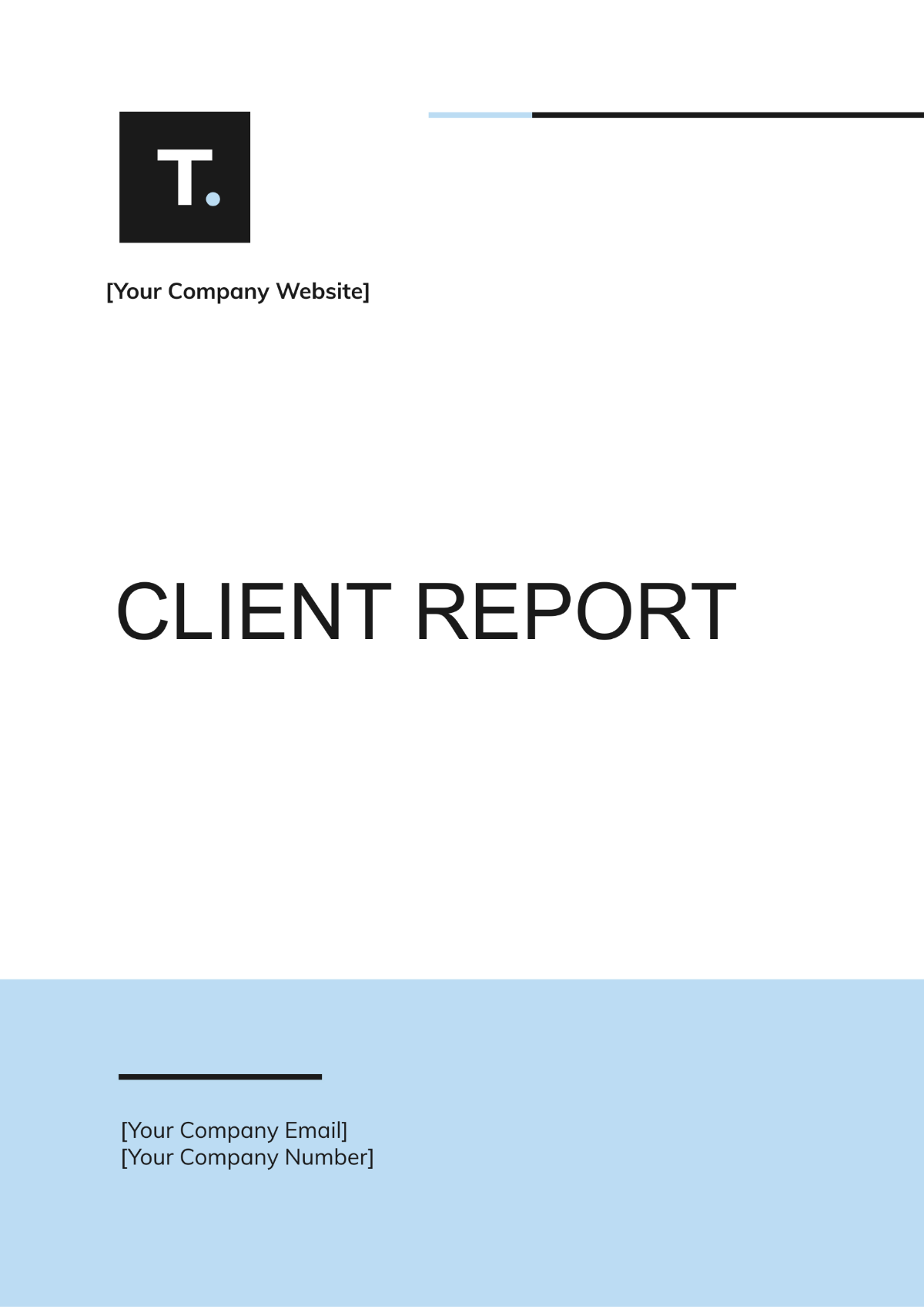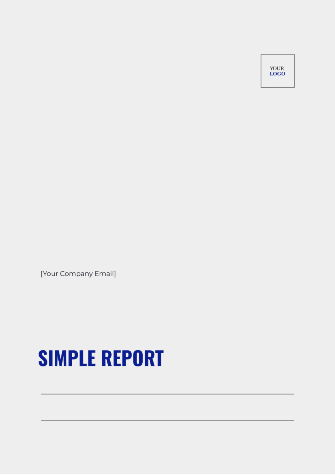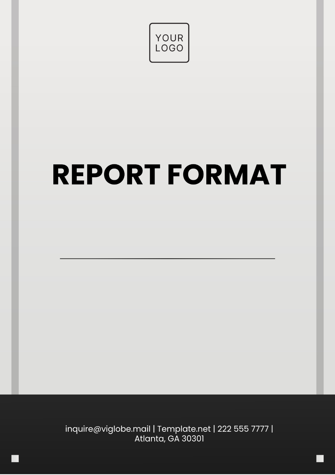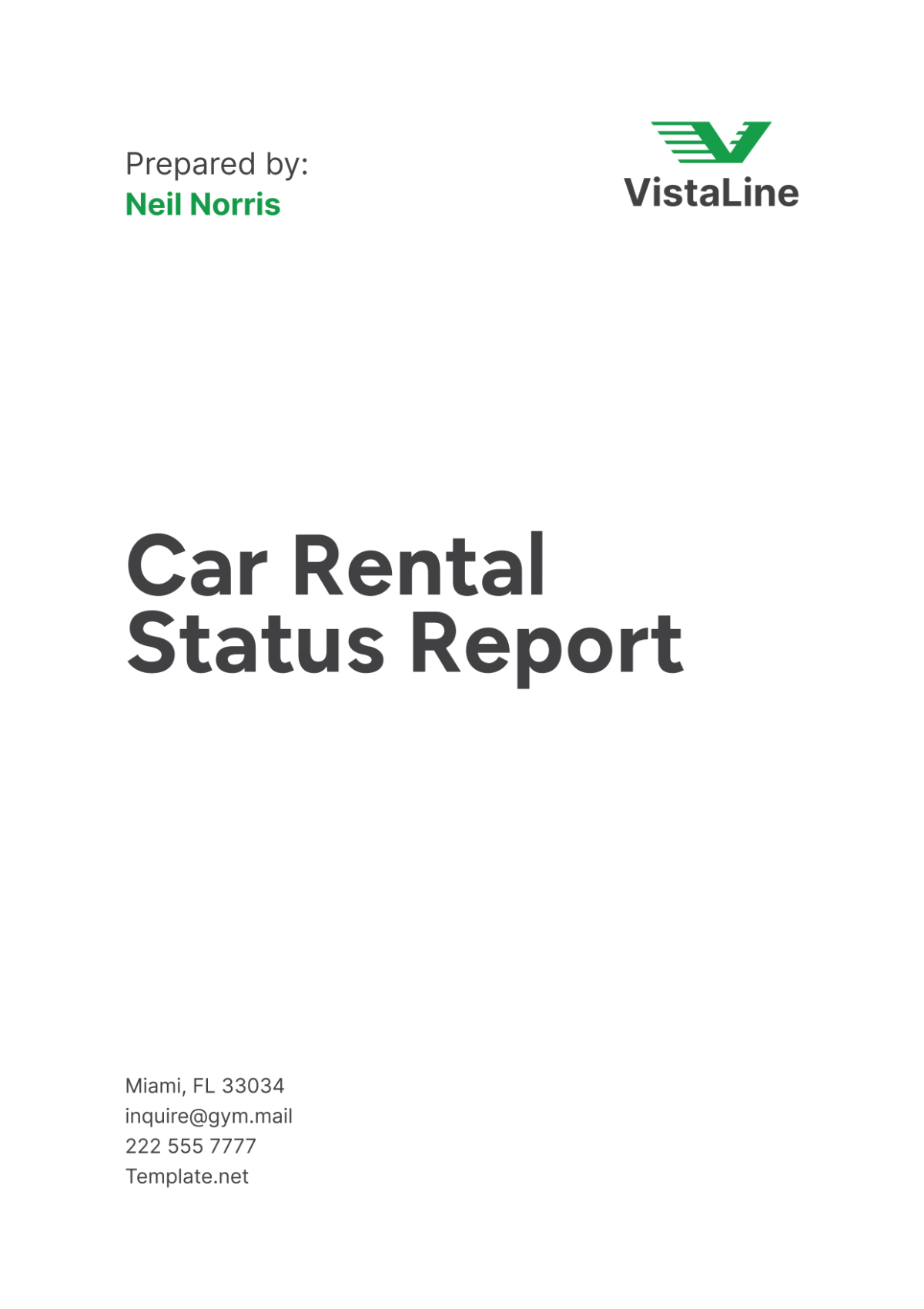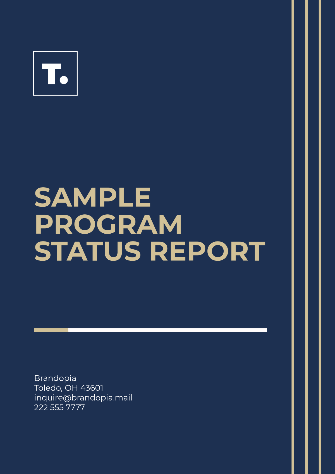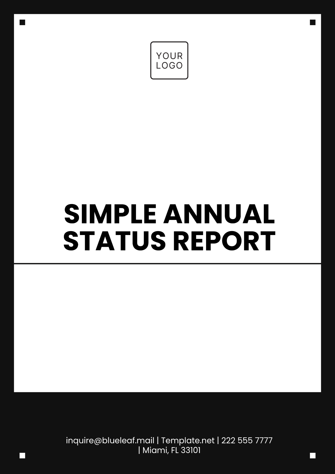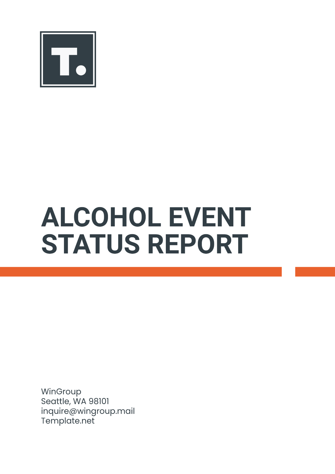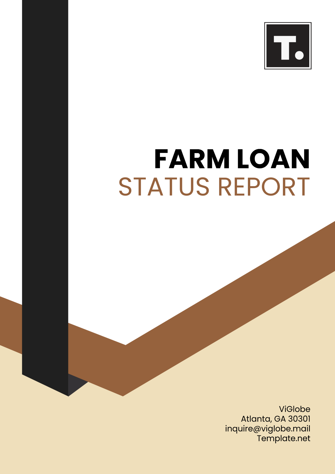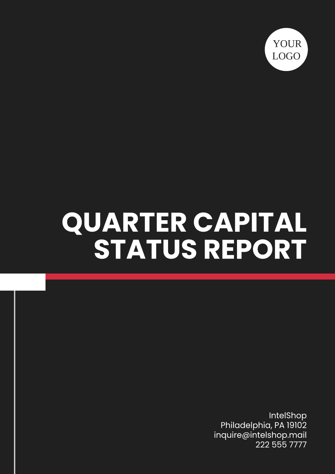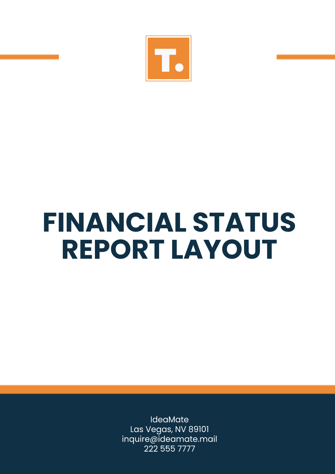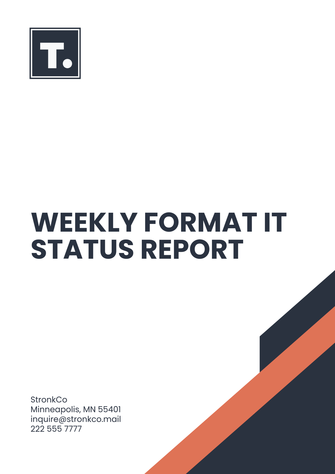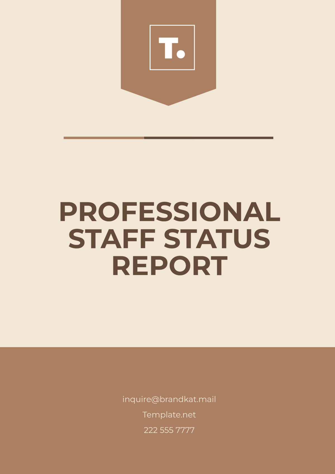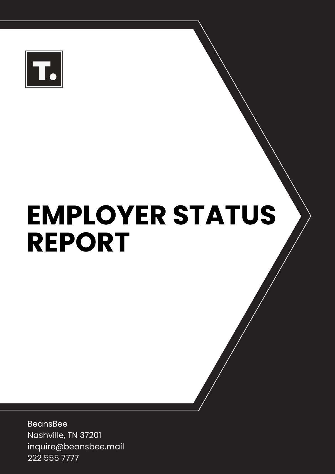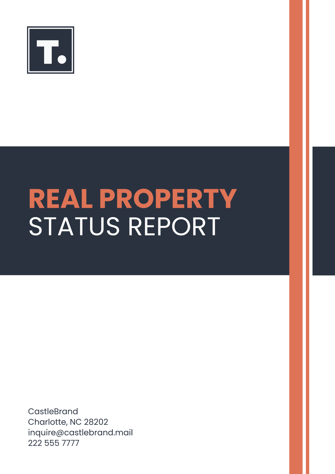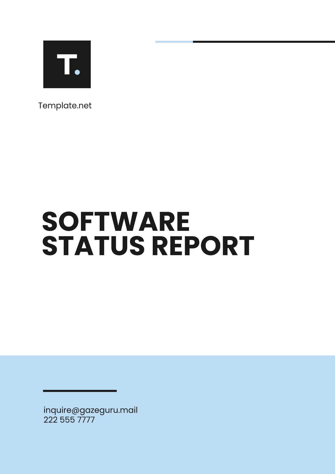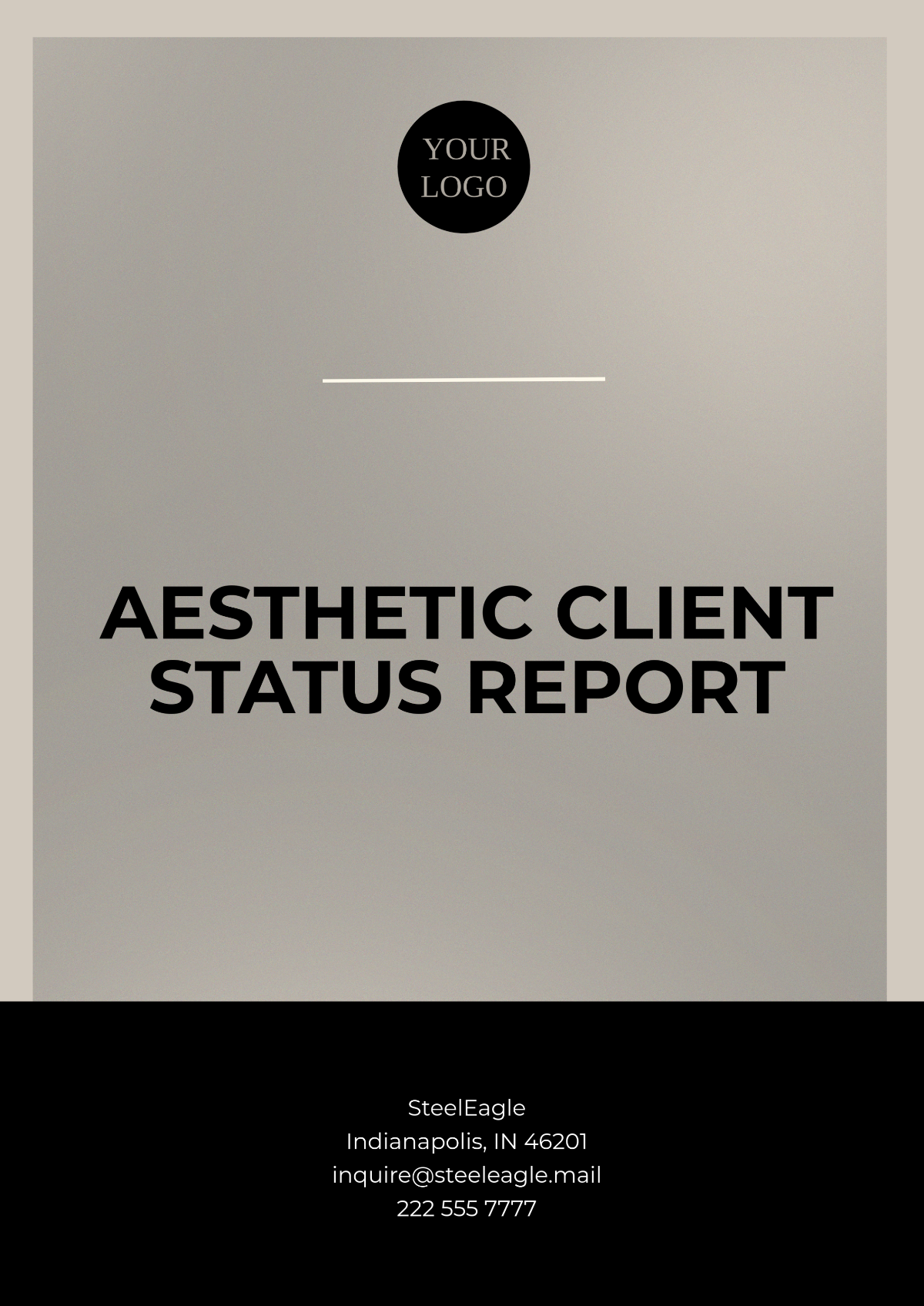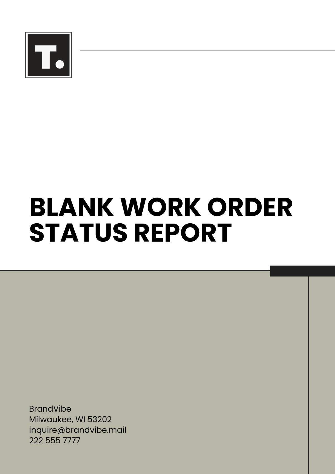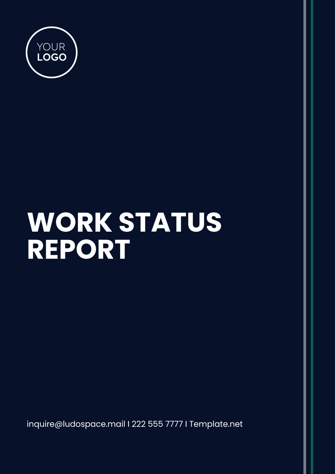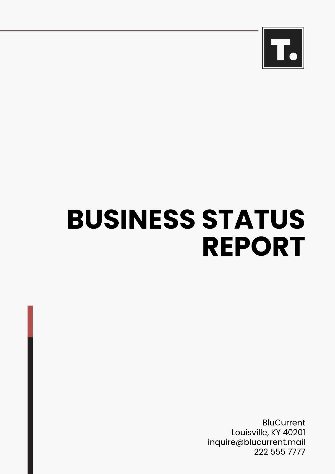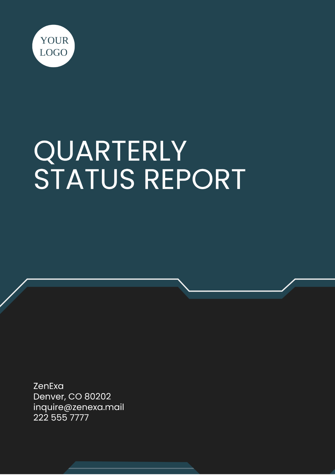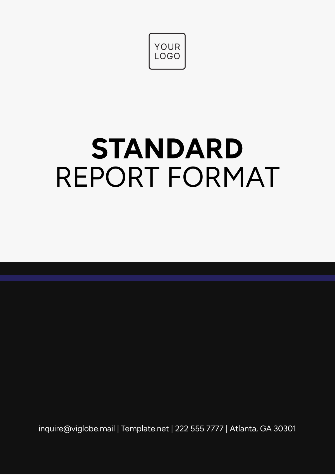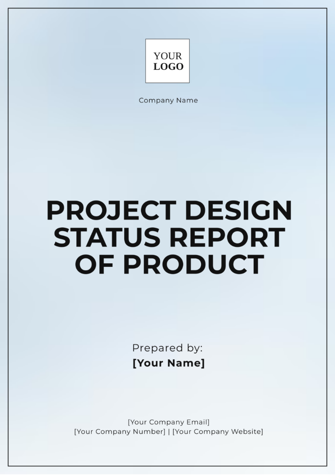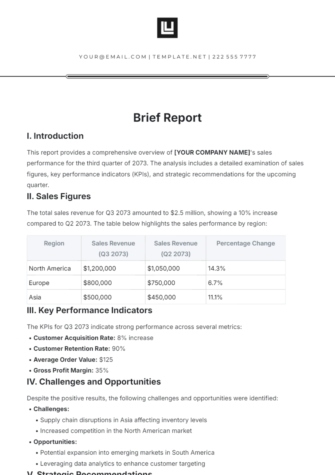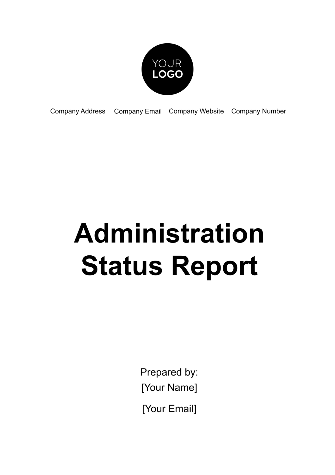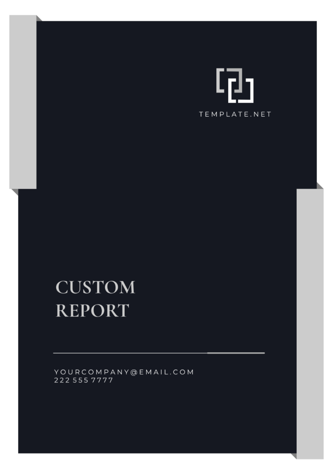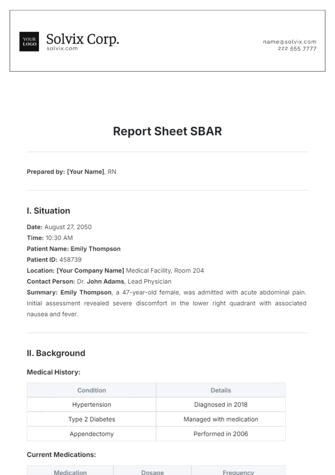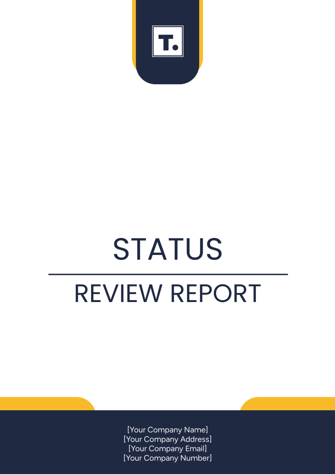Architecture Status Report
I. Executive Summary
This report documents and communicates the current state of the renovation project for a retail space located in Boston, MA 02110. It provides an overview of the project's progress, objectives, and scope, and outlines the key milestones achieved so far. The purpose of this report is to ensure all stakeholders are informed of the project's status and any potential issues that may impact its timeline or budget.
The renovation project has made significant progress, with several key milestones already achieved. These include the completion of the initial design phase, securing necessary permits, and the commencement of demolition work. Despite some minor delays, the project remains on track to meet its planned completion date of December 2050.
Looking forward, the report highlights upcoming activities and provides recommendations to address any potential risks. These include ensuring continued effective communication among stakeholders and closely monitoring the project's budget and timeline. The report concludes with a summary of the project's current status and next steps.
II. Introduction
A. Project Overview
The renovation project is focused on transforming a retail space located in Boston, MA 02110. This space will be updated to meet modern standards and enhance customer experience. Key aspects of the project include structural upgrades, aesthetic improvements, and the integration of new technologies.
These changes aim to create a more inviting and efficient retail environment. The project involves collaboration with various stakeholders, including architects, contractors, and local authorities. Their combined efforts ensure compliance with regulations and achievement of design goals. The timeline for the project is set to ensure minimal disruption to the surrounding area, with a planned completion date that aligns with business goals.
B. Objectives
The renovation project aims to achieve several key objectives. These objectives guide the project's direction and ensure that the outcomes meet stakeholder expectations:
Modernize the Retail Space: The primary objective is to modernize the retail space, making it more attractive and functional for customers and staff.
Improve Energy Efficiency: Another key goal is to improve the energy efficiency of the building through sustainable design and materials. This will reduce operational costs and environmental impact.
Enhance Aesthetic Appeal: Enhancing the overall aesthetic appeal of the space is crucial, ensuring that the design aligns with the brand's identity and customer expectations.
Optimize Layout: The renovation aims to optimize the layout for better flow and utilization of space, improving both the shopping experience and operational efficiency.
C. Scope
The scope of the project defines the boundaries and specific areas of focus. It ensures that all stakeholders have a clear understanding of what the project entails:
Interior and Exterior Renovations: The scope of the project includes both interior and exterior renovations. Interior changes focus on layout, fixtures, and finishes, while exterior updates address facade improvements and signage.
Structural Upgrades: Structural upgrades will ensure the building meets current safety standards and can support the new design elements. This includes reinforcing foundations and updating electrical and plumbing systems.
Integration of Advanced Technologies: The project will also integrate advanced technologies, such as energy-efficient lighting and smart systems, to enhance functionality and sustainability.
Coordination with Local Authorities: Coordination with local authorities is essential to secure necessary permits and ensure compliance with zoning and building codes.
III. Current Progress
A. Design Phase Completion
The design phase was completed on schedule, with all design documents finalized and approved by stakeholders. This phase included detailed architectural plans and 3D renderings. The following table summarizes the key deliverables from the design phase:
Deliverable | Status | Completion Date | Remarks |
|---|---|---|---|
Architectural Plans | Completed | 01/15/2050 | Approved by all stakeholders |
3D Renderings | Completed | 01/20/2050 | Used for visualizing final outcome |
Material Selection | Completed | 01/25/2050 | Finalized after several revisions |
Structural Review | Completed | 01/30/2050 | All issues addressed and approved |
The completion of the design phase marked a significant milestone, laying a solid foundation for the subsequent phases of the project. The detailed architectural plans and 3D renderings provided a clear vision for all stakeholders, ensuring alignment on the project's goals and expectations. The material selection process, although iterative, ensured that all choices met both aesthetic and functional criteria. The structural review confirmed the feasibility of the proposed changes, mitigating potential risks early on. This phase's success ensures that the project can proceed with a clear and detailed plan, minimizing uncertainties and potential delays.
B. Permit Acquisition
Securing necessary permits was crucial for the project's progression. This involved submitting detailed plans and documents to local authorities for review and approval. The following table outlines the key permits obtained:
Permit Type | Status | Issued Date | Remarks |
|---|---|---|---|
Building Permit | Obtained | 02/10/2050 | Approved without any modifications |
Electrical Permit | Obtained | 02/15/2050 | Compliance with updated standards |
Plumbing Permit | Obtained | 02/20/2050 | Ensures safe and efficient systems |
Zoning Permit | Obtained | 02/25/2050 | Aligns with local zoning laws |
The timely acquisition of permits was a critical achievement, ensuring that the project remained on schedule. The building permit was obtained without any modifications, reflecting the thoroughness of the submitted plans. The electrical and plumbing permits confirmed that the proposed systems met current safety and efficiency standards. The zoning permit ensured that the project complied with local regulations, preventing potential legal issues. This efficient permitting process highlights the project's readiness and compliance with all necessary regulations, facilitating a smooth transition to the construction phase.
C. Demolition Work
Demolition work began on 03/01/2050, following the safe removal of all hazardous materials. The following table provides an overview of the demolition activities:
Activity | Status | Completion Date | Remarks |
|---|---|---|---|
Hazardous Material Removal | Completed | 02/28/2050 | Ensured safety and compliance |
Structural Demolition | Completed | 03/10/2050 | Included careful dismantling processes |
Site Cleanup | Completed | 03/15/2050 | Prepared site for construction |
The completion of the demolition phase ahead of schedule was a positive development, providing additional time for the construction phase. The safe removal of hazardous materials ensured compliance with safety regulations, protecting workers and the environment. The careful dismantling of structures preserved key elements for the new design, reflecting the project's commitment to sustainability. The thorough site cleanup prepared the area for the next phase, minimizing potential delays. These successful demolition activities lay a solid groundwork for the upcoming construction work, ensuring a safe and prepared site for further development.
IV. Challenges and Mitigation Strategies
A. Unexpected Delays
The project encountered some unexpected delays due to weather conditions. These delays affected the demolition schedule and initial construction activities. The following table outlines the impact of weather delays and mitigation strategies:
Delay Type | Impact | Mitigation Strategy |
|---|---|---|
Weather Delays | Moderate | Adjusted timeline, increased workforce |
Supply Chain Issues | Low | Alternative suppliers, bulk ordering |
The weather delays posed a moderate challenge, but the project's flexibility and proactive strategies minimized their impact. By adjusting the timeline and increasing the workforce during favorable conditions, the team was able to recover lost time. The proactive approach to scheduling activities based on weather forecasts further mitigated potential disruptions. This adaptive strategy demonstrates the project's resilience and ability to navigate unforeseen challenges effectively.
B. Supply Chain Issues
The project faced minor supply chain issues, primarily due to delays in the delivery of certain materials. These delays had the potential to impact the construction schedule. The following table details the supply chain issues and the measures taken:
Material | Issue | Mitigation Strategy |
|---|---|---|
Structural Steel | Delivery Delay | Alternative suppliers, bulk ordering |
Electrical Components | Limited Stock | Advance ordering, increased inventory |
The supply chain issues were managed effectively through strategic planning and proactive communication. Identifying alternative suppliers and placing bulk orders ensured that critical materials were available when needed, preventing significant delays. Regular communication with suppliers allowed the project team to address any potential issues promptly, maintaining the construction schedule. These strategies underscore the project's commitment to maintaining momentum and minimizing disruptions.
V. Recommendations
A. Maintain Effective Communication
Regular Stakeholder Meetings: Continue regular meetings with all stakeholders to ensure alignment on project goals and progress. This will help address any issues promptly and keep everyone informed.
Project Management Software: Utilize project management software to facilitate communication and document sharing. This will improve transparency and collaboration among team members.
Feedback Mechanisms: Implement structured feedback mechanisms to capture stakeholder input and address concerns. This will enhance engagement and ensure that all voices are heard.
B. Monitor Budget Closely
Strict Budget Tracking: Implement strict budget tracking and reporting mechanisms to monitor expenditures and identify potential overruns early. This will allow for timely corrective actions.
Regular Cost Reviews: Regularly review cost estimates and adjust as necessary to reflect actual expenses. This will ensure that the project remains financially viable.
Contingency Planning: Establish a contingency fund to address unforeseen expenses. This will provide financial flexibility in case of unexpected challenges.
C. Enhance Risk Management
Regular Risk Assessments: Conduct regular risk assessments to identify potential issues and develop mitigation strategies. This will help prevent delays and cost overruns.
Risk Mitigation Plans: Develop and implement risk mitigation plans for identified risks. This will ensure that there are clear strategies in place to address potential issues.
Continuous Monitoring: Continuously monitor identified risks and adjust mitigation plans as necessary. This will ensure that the project remains on track and any emerging risks are managed effectively.
D. Focus on Quality Control
Regular Quality Inspections: Implement regular quality inspections to ensure that all work meets the required standards. This will prevent rework and ensure the final product is of high quality.
Third-Party Inspectors: Engage third-party inspectors to provide an objective assessment of the work. This will enhance credibility and ensure compliance with regulations.
Quality Control Training: Provide quality control training for all team members to ensure they understand the required standards and procedures. This will enhance the overall quality of the work.
VI. Conclusion
The retail space renovation in Boston, MA 02110 is advancing smoothly, having reached key goals and adeptly handling challenges. The project's foundation has been bolstered by the completion of the design phase, securing of required permits, and effective completion of demolition activities, setting the stage for the next phase of construction. Although there have been some delays the project is still expected to be completed by December 2050.
Looking ahead, the focus will be on maintaining effective communication, closely monitoring the budget, enhancing risk management, and ensuring quality control. These measures will help address potential risks and ensure the successful completion of the project. By following the recommendations outlined in this report, the project team can continue to build on the current momentum and achieve the desired outcomes.
