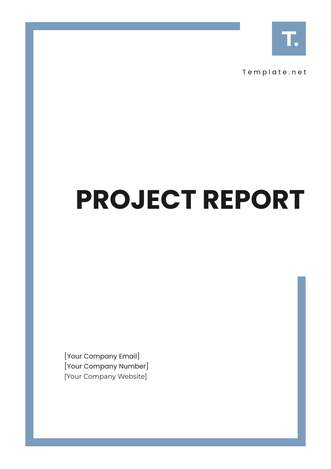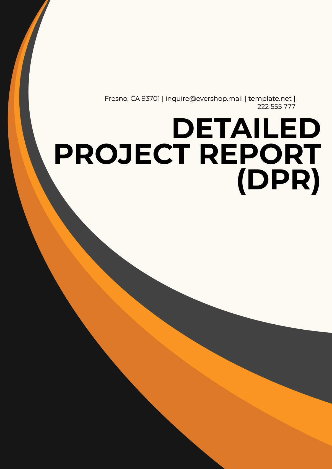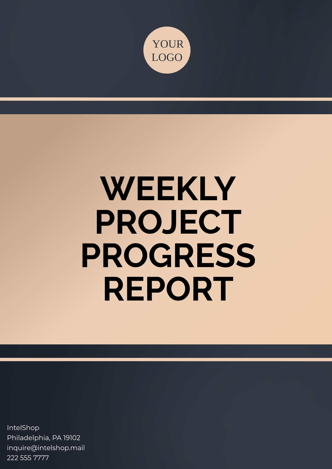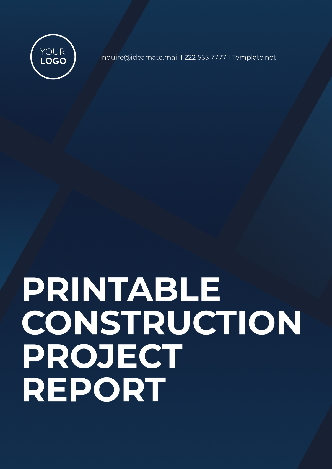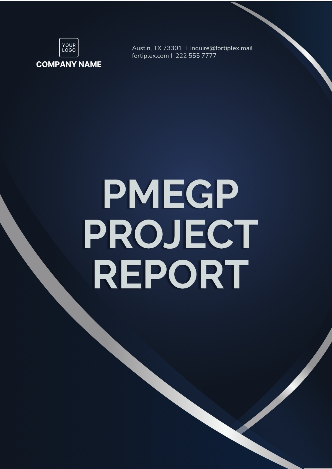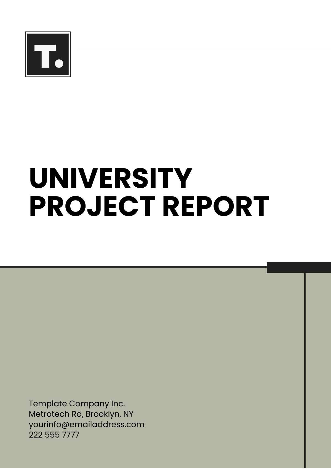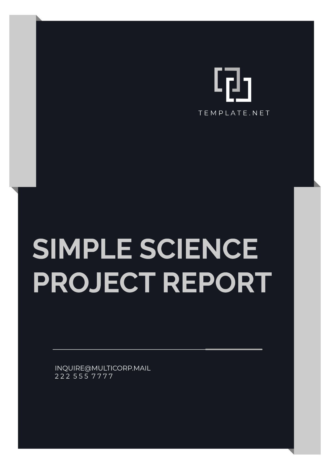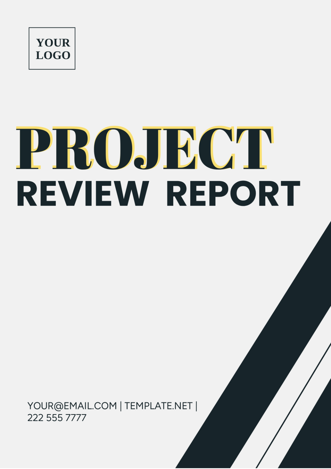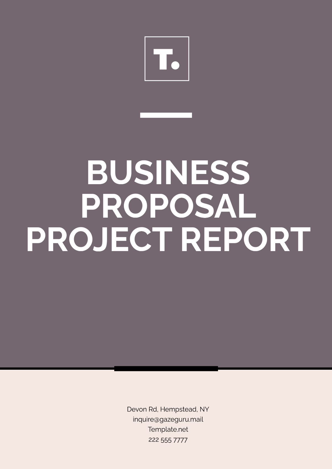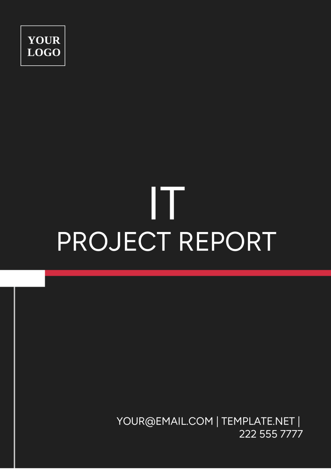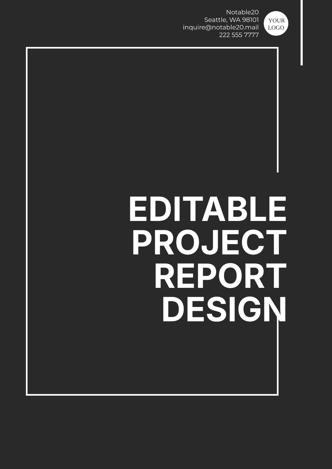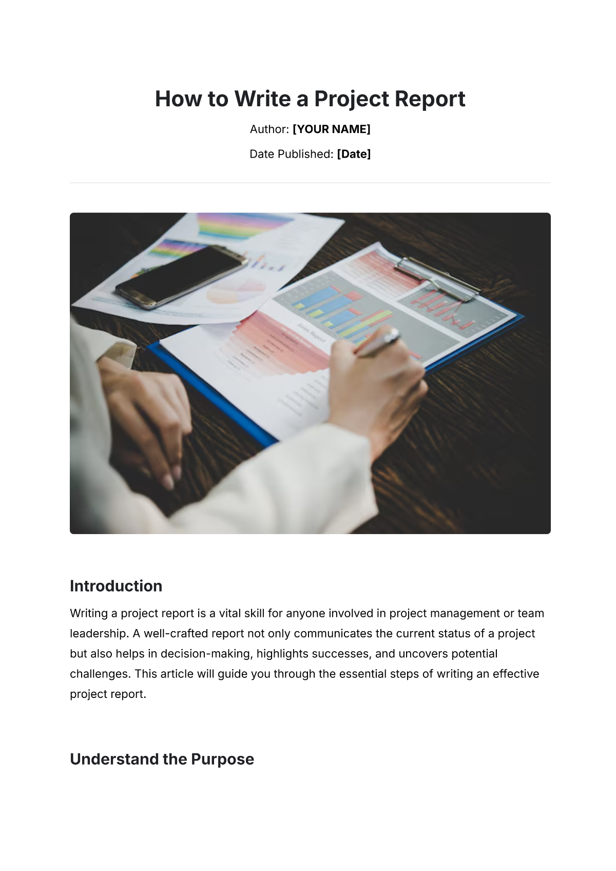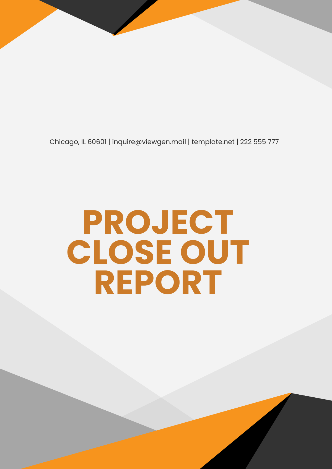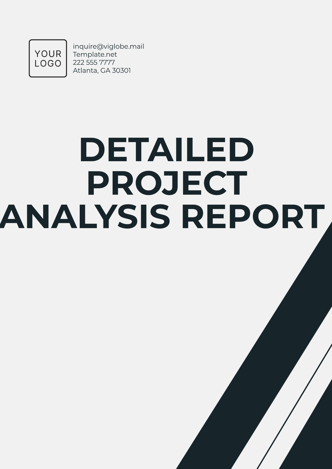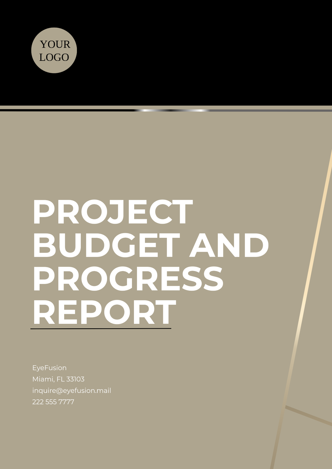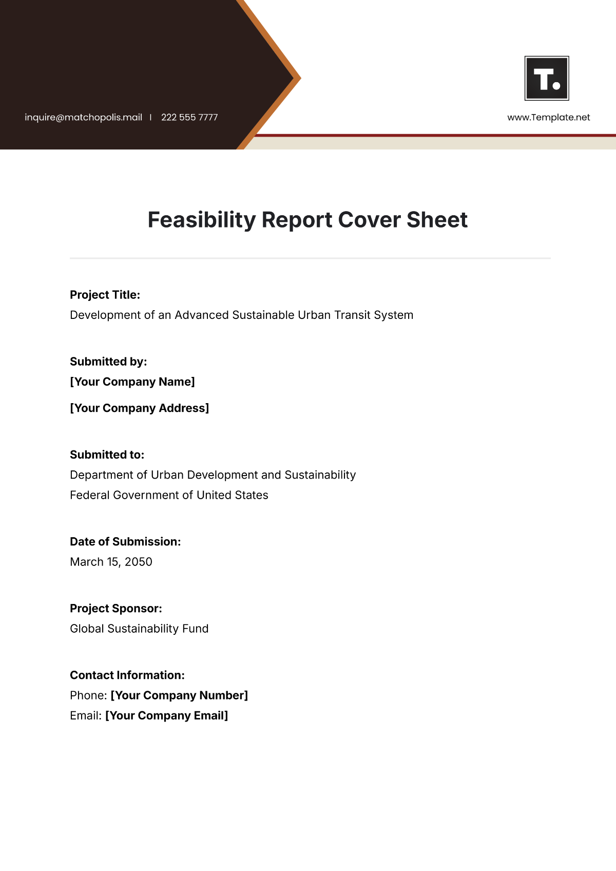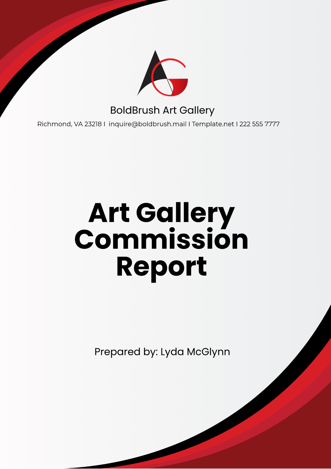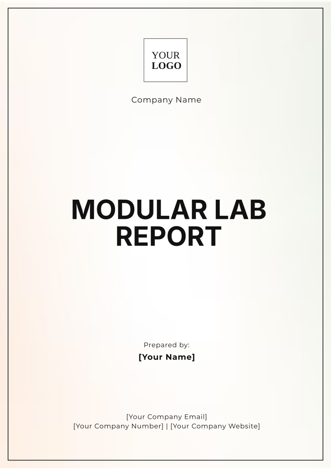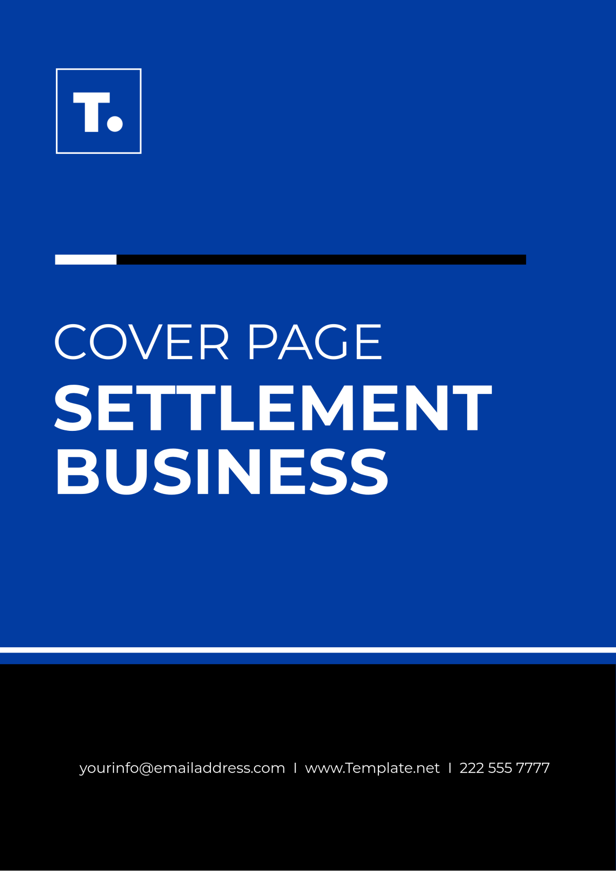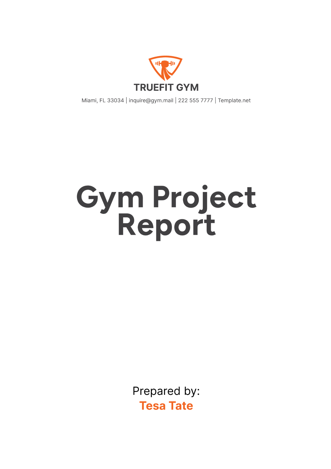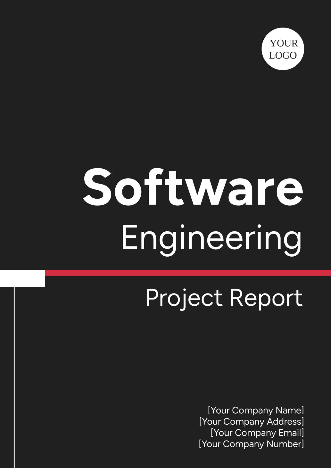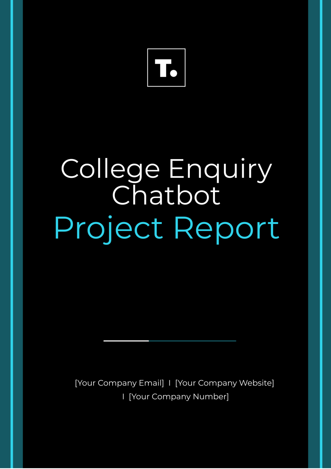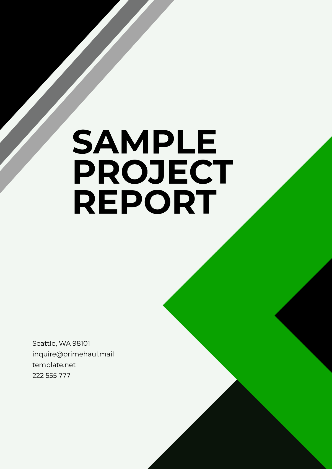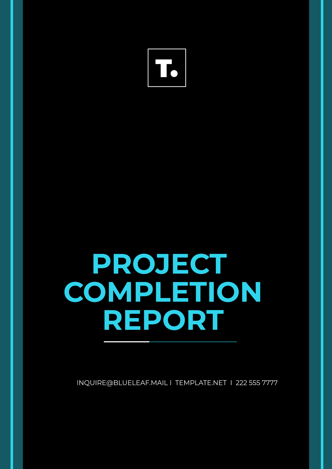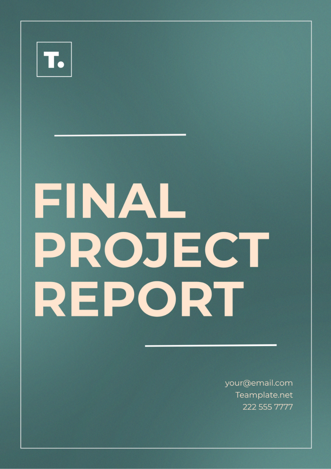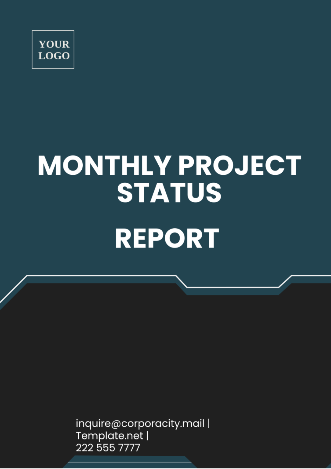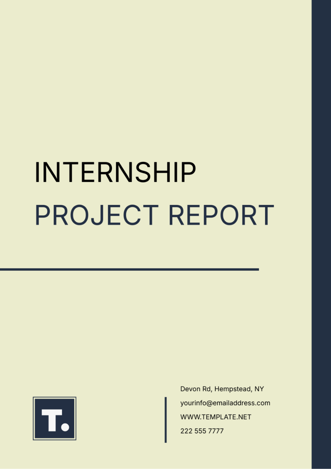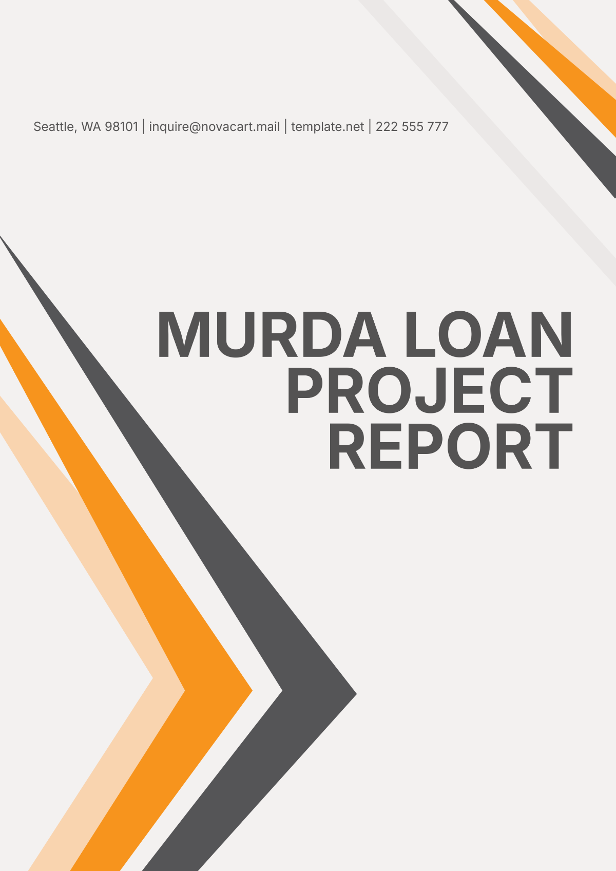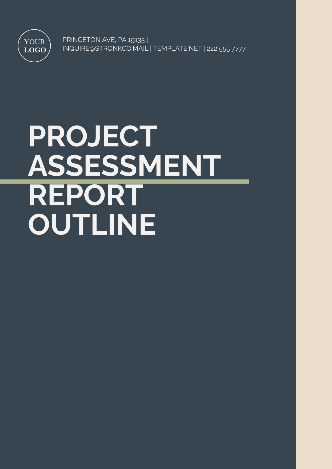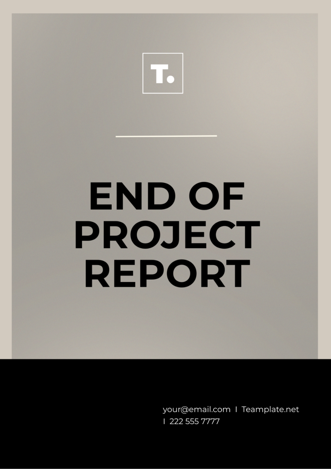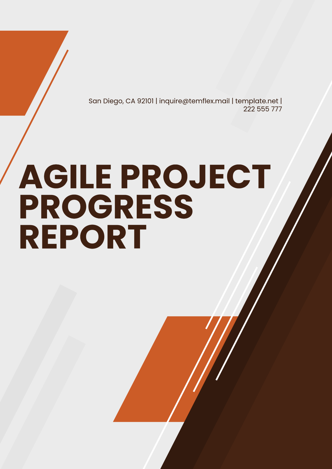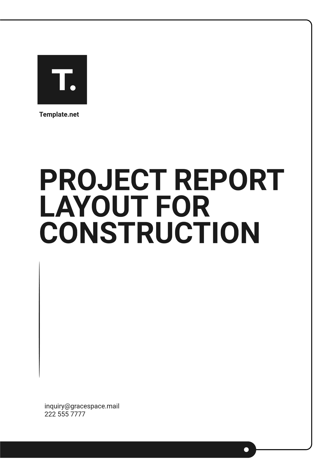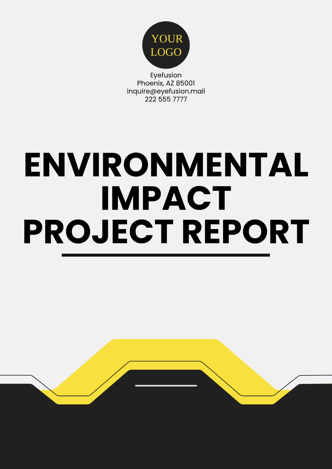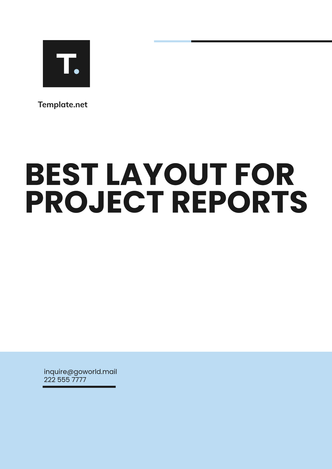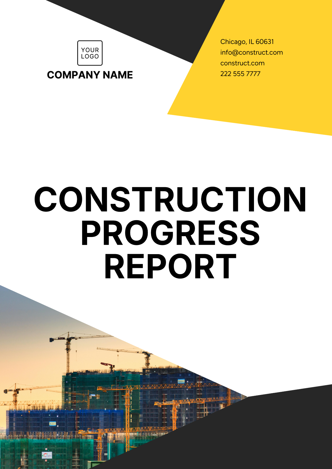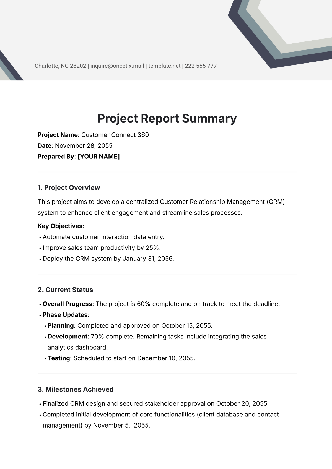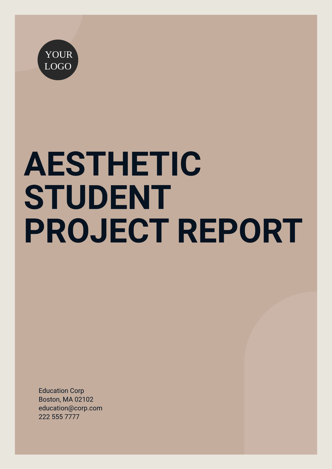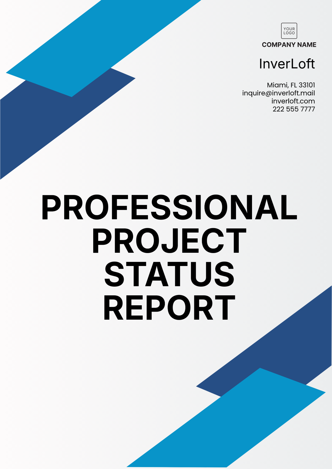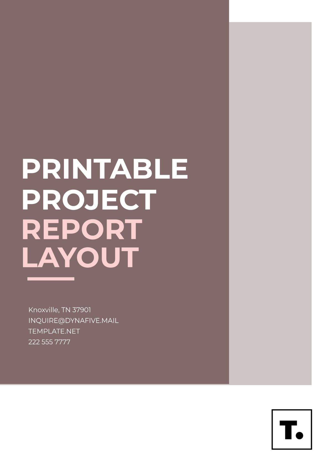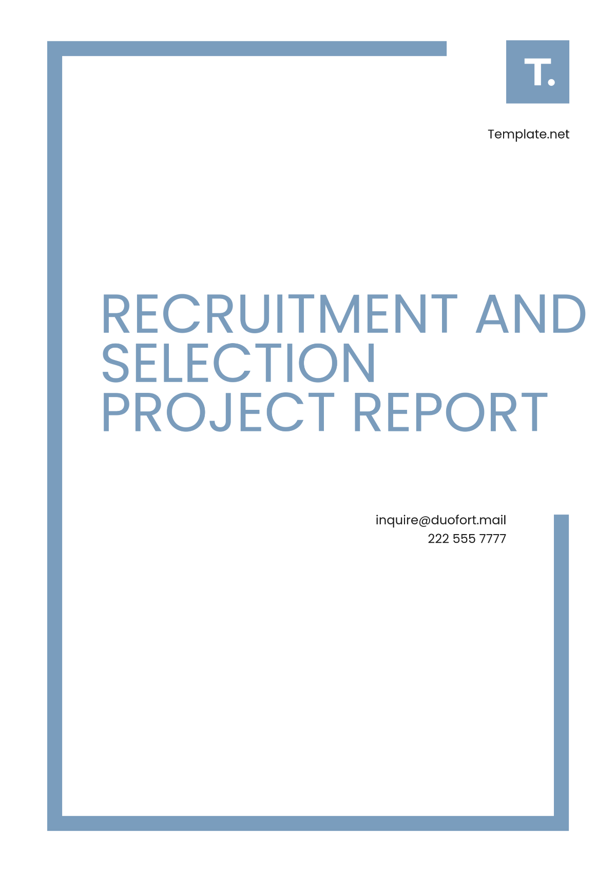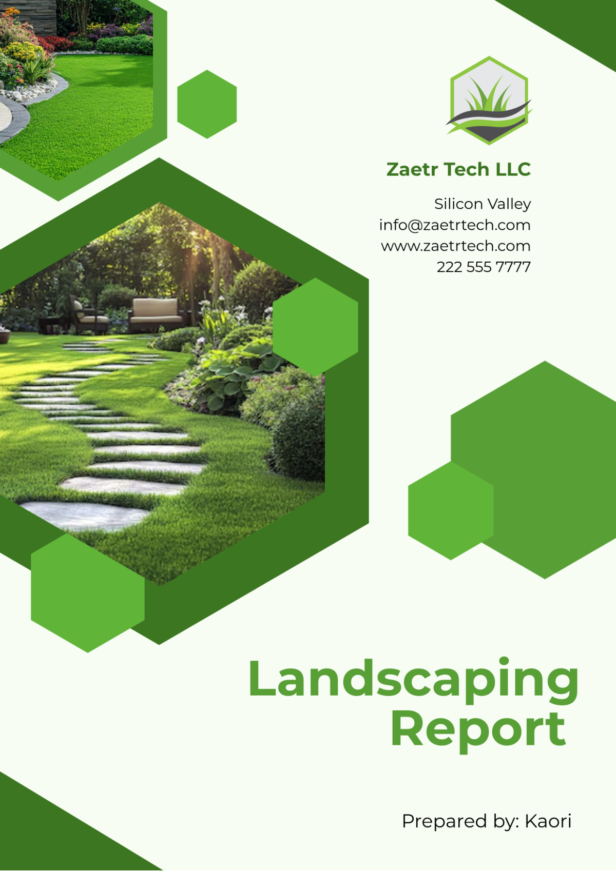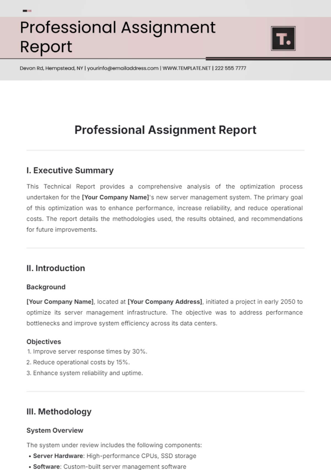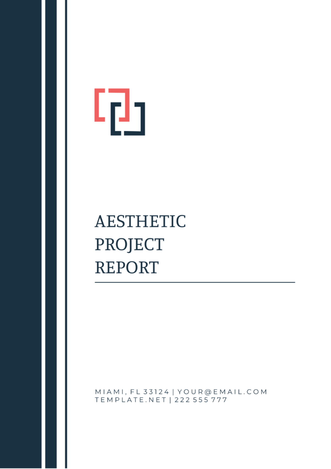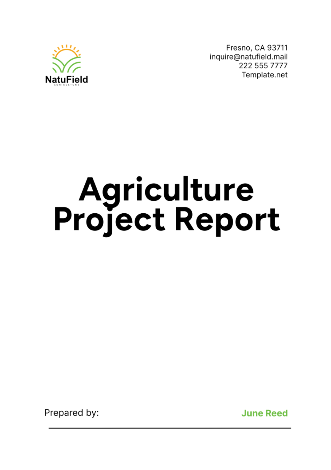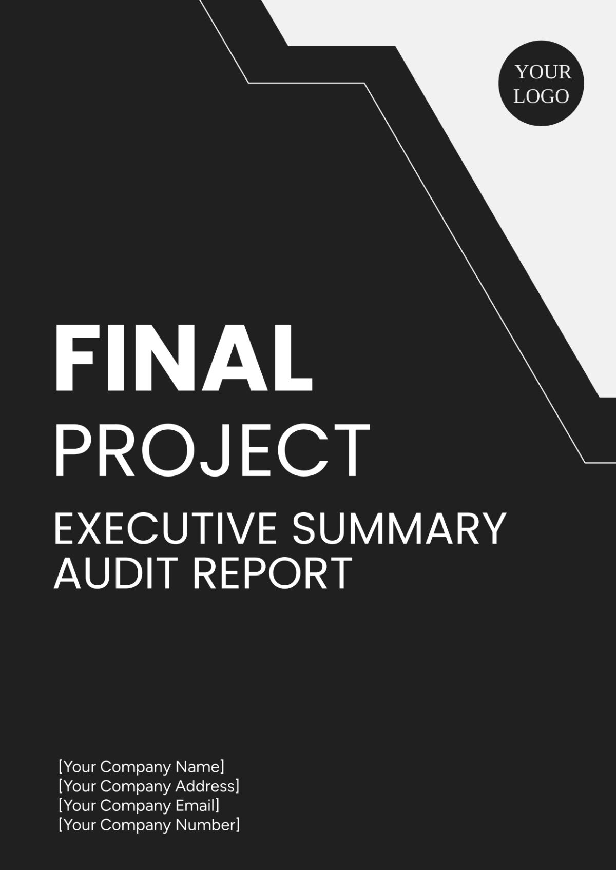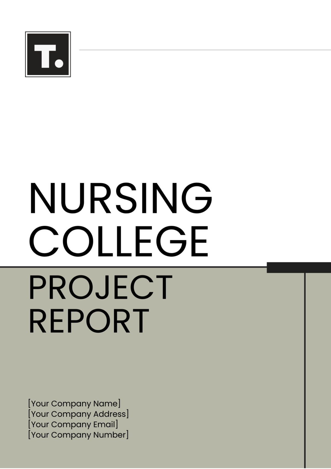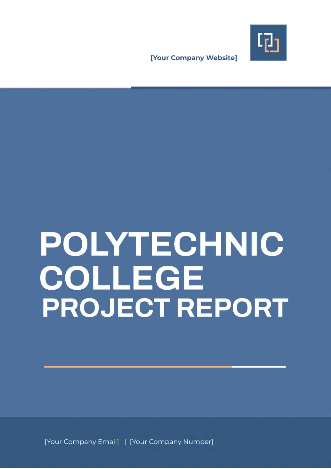Architecture Project Report
I. Executive Summary
Our architectural project aims to create a sustainable, community-centric library and cultural center. The project seeks to blend modern design with environmentally friendly practices, enhancing the community's access to educational and cultural resources.
Key Features
State-of-the-art library facilities
Multifunctional event spaces
Green building practices
Renewable energy integration
Accessible and inclusive design
II. Introduction
In response to the growing need for accessible educational and cultural spaces in our community, this project aims to design a new library and cultural center. The purpose is to provide a vibrant, inclusive environment that promotes learning, creativity, and community engagement. The scope of the project includes the design, planning, and construction of a sustainable, multifunctional building that meets the community's needs.
III. Site Analysis
The chosen site is located in the heart of our community, adjacent to a public park and accessible via major transportation routes. Historically, the site has been underutilized, previously housing a small commercial building that has since been demolished. The existing conditions include a flat terrain with minimal vegetation. Climate considerations include a temperate climate with moderate rainfall, requiring design strategies for effective water management and natural ventilation.
Strengths | Weaknesses |
|---|---|
Central location | Limited existing infrastructure |
Good public transport accessibility | Potential for noise from nearby roads |
Proximity to public park |
Opportunities | Threats |
|---|---|
Potential for community partnerships | Zoning and regulatory challenges |
Enhancement of local economy | Environmental impact considerations |
Renewable energy integration |
IV. Design Concept
The design concept is inspired by the idea of creating a 'green oasis' within the urban landscape. Our design philosophy emphasizes sustainability, inclusivity, and adaptability. We aim to create a space that not only meets current needs but also adapts to future changes and challenges. Initial sketches and diagrams reflect a blend of natural elements with modern architectural features, promoting a sense of harmony and balance.
V. Project Description
A. Overview
This project involves the development of a new library and cultural center designed to serve as a hub for education, culture, and community engagement. The building will feature state-of-the-art facilities and incorporate sustainable building practices.
B. Functional Requirements
The new library and cultural center will include:
Spacious reading areas with natural lighting
Computer and technology centers
Flexible event spaces for community gatherings
Art and cultural exhibition areas
Café and social spaces
Administrative offices
Outdoor recreational areas
C. Space Planning
The building's layout will include:
Ground floor: Lobby, café, event space, and reading areas
First floor: Library stacks, computer centers, and study rooms
Second floor: Art exhibition spaces, meeting rooms, and offices
Outdoor: Recreational areas, green spaces, and a small amphitheater
D. Structural and Material Considerations
Our design incorporates:
Steel frame structure for durability and flexibility
Glass façades for natural lighting and energy efficiency
Green roofs and walls to enhance insulation and biodiversity
Locally sourced, sustainable materials for construction
Advanced HVAC systems to ensure energy-efficient climate control
VI. Architectural Design
A. Site Plan
The site plan incorporates the entire layout of the library and cultural center, including the building footprint, outdoor recreational areas, and landscaping. It provides a clear view of the site's relationship with its surroundings, highlighting pedestrian pathways, vehicle access points, and green spaces designed to enhance the user experience and integrate seamlessly with the adjacent public park.
[Site Plan Image]
B. Floor Plan
The floor plans detail the arrangement of interior spaces across multiple levels. Each floor is designed to maximize functionality and flow, ensuring easy navigation and accessibility. The ground floor features public areas such as the lobby, café, and event space, while the upper floors house the library stacks, study rooms, and administrative offices. The floor plans emphasize open, flexible spaces that can adapt to various uses.
[Floor Plan Image]
C. Elevations
The elevations provide a vertical perspective of the building, showcasing the exterior design elements, materials, and overall aesthetic. They illustrate how the building interacts with its environment, with features such as large glass façades for natural lighting, green walls for environmental benefits, and the integration of sustainable materials. The elevations ensure the building maintains a cohesive look that aligns with our design philosophy.
[Elevations Image]
D. Sections
The sections offer a cross-sectional view of the building, revealing the relationship between different floors and structural elements. These drawings help to understand the internal layout and the interaction between spaces, such as the atrium that allows light to penetrate deep into the building and the distribution of services like HVAC systems. Sections are crucial for visualizing the building's spatial dynamics and ensuring structural integrity.
[Sections Image]
VII. Sustainability Considerations
A. Environmental Impact Assessment
An environmental impact assessment has been conducted to understand the potential effects of the project on the local environment. This includes analyzing the site's biodiversity, soil quality, water resources, and air quality. The findings inform our sustainability strategies and ensure the project minimizes negative environmental impacts.
Metric | Finding |
|---|---|
Biodiversity | Moderate species diversity; presence of local flora and fauna |
Soil Quality | Slightly acidic soil, suitable for construction |
Water Resources | Proximity to groundwater; low risk of contamination |
Air Quality | Good air quality; low levels of pollutants |
The environmental impact assessment reveals that the site has moderate biodiversity, with several local plant and animal species present. This finding emphasizes the need to preserve and enhance green spaces within the project to maintain local biodiversity. The soil quality is slightly acidic but generally suitable for construction with minor adjustments, such as soil stabilization techniques to ensure structural integrity.
Proximity to groundwater resources is noted, with a low risk of contamination, indicating that careful management of construction activities is necessary to prevent any potential impact on water quality. The air quality at the site is good, with low levels of pollutants, which supports the project's goal of maintaining a healthy environment for users. These findings guide our sustainability strategies, ensuring that the project minimizes negative environmental impacts and contributes positively to the local ecosystem.
B. Energy Efficiency Measures
Our project incorporates several energy efficiency measures to reduce overall energy consumption and promote sustainability:
High-performance insulation
Energy-efficient glazing
Solar panels for renewable energy
LED lighting systems
Energy-efficient HVAC systems
C. Use of Sustainable Materials
We prioritize the use of sustainable materials throughout the construction process to reduce environmental impact and enhance building performance:
Recycled steel for structural components
Low-VOC paints and finishes
Bamboo and other rapidly renewable materials for interior finishes
Locally sourced timber
Recycled concrete for foundations
D. Water and Waste Management
Effective water and waste management strategies are integral to our sustainability goals. The building design includes rainwater harvesting systems, low-flow plumbing fixtures, and an efficient waste separation system to minimize water use and promote recycling. We aim to reduce water consumption and manage waste sustainably, aligning with our overall environmental objectives.
VIII. Construction Details
A. Structural System and Materials
The structural system utilizes a steel frame for its strength, flexibility, and recyclability. The choice of materials, including concrete and glass, complements the design's aesthetic while ensuring durability and sustainability.
B. Construction Methods
We adopt innovative construction methods to enhance efficiency and sustainability:
Prefabrication of building components
Modular construction techniques
Use of low-impact construction equipment
Implementation of waste reduction strategies on-site
C. Building Services
Our building services ensure comfort and functionality while adhering to sustainability principles:
HVAC: An energy-efficient HVAC system will be installed, incorporating advanced air filtration and heat recovery systems to optimize indoor air quality and reduce energy use.
Electrical: The electrical system will use energy-efficient lighting, smart controls, and renewable energy sources such as solar panels.
Plumbing: The plumbing system will include low-flow fixtures, rainwater harvesting, and greywater recycling to minimize water use.
IX. Regulations and Compliance
Our project complies with all relevant U.S. laws and building codes to ensure safety, accessibility, and environmental responsibility. Key regulations include:
Americans with Disabilities Act (ADA)
International Building Code (IBC)
Leadership in Energy and Environmental Design (LEED)
National Environmental Policy Act (NEPA)
Local zoning and land use regulations
X. Cost Estimate
The overall budget for the project is $10 million. The following table provides a detailed cost estimate:
Category | Cost Estimate |
|---|---|
Site Preparation | $500,000 |
Construction Materials | $3,000,000 |
Labor | $2,500,000 |
Building Services | $1,000,000 |
Interior Finishes | $1,000,000 |
Landscaping | $500,000 |
Contingency | $1,000,000 |
Total | $10,000,000 |
XI. Project Timeline
The project timeline outlines key milestones and deadlines to ensure timely completion. The following table provides an overview:
Milestone | Deadline |
|---|---|
Project Initiation | |
Design Development | |
Permitting and Approvals | |
Construction Start | |
Structural Completion | |
Interior Finishes | |
Building Services Installation | |
Final Inspection | |
Project Completion |
XII. Risk Management
Effective risk management is essential to address potential challenges and ensure project success. The following table outlines key risks, their likelihood, and impact:
Risk | Likelihood | Impact |
|---|---|---|
Regulatory Delays | Medium | High |
Budget Overruns | Medium | Medium |
Supply Chain Disruptions | Low | High |
Environmental Challenges | Low | Medium |
Labor Shortages | Medium | High |
To mitigate these risks, we have implemented several strategies, including proactive engagement with regulatory authorities, strict budget monitoring, diversified supply chains, environmental assessments, and workforce planning to ensure sufficient labor availability.
XIII. Conclusion
In conclusion, our architectural project aims to create a sustainable and multifunctional library and cultural center that serves the community's educational and cultural needs. Through innovative design, sustainable practices, and careful planning, we are confident that this project will provide lasting benefits and enhance the quality of life for all community members.
