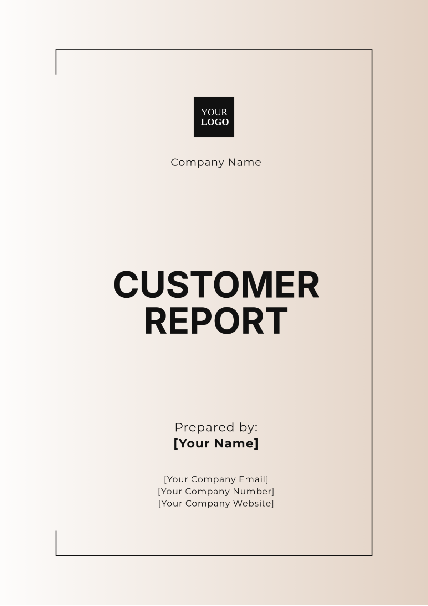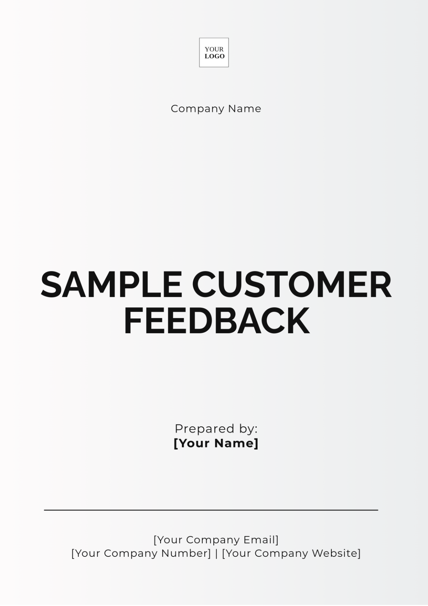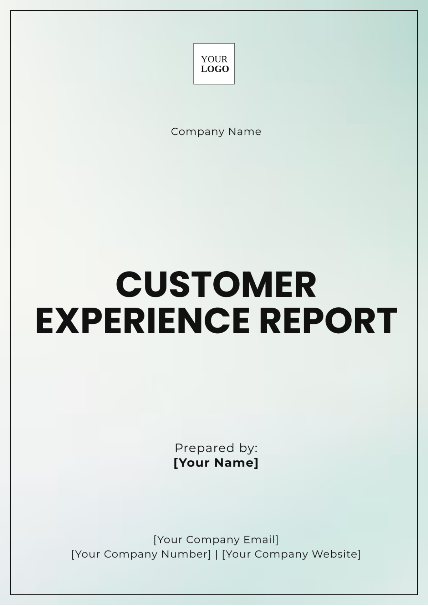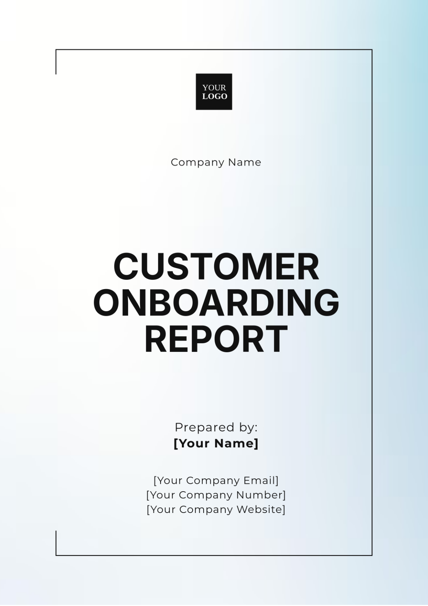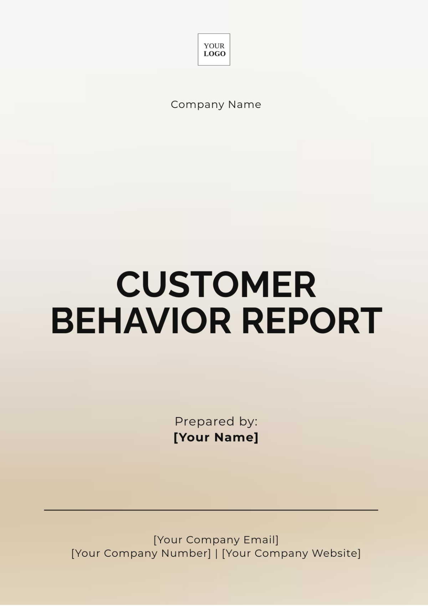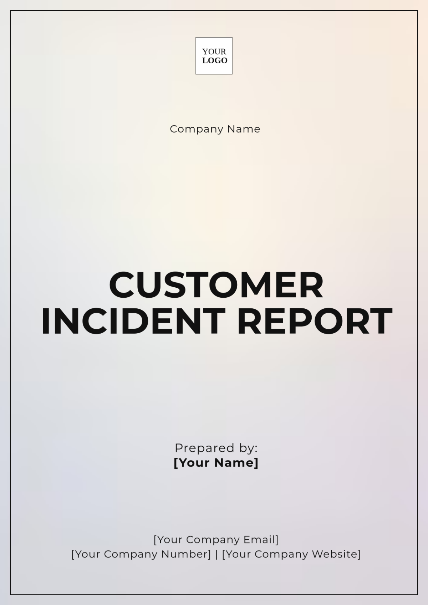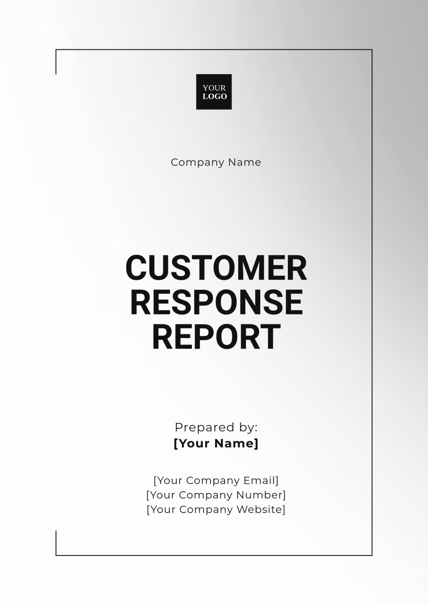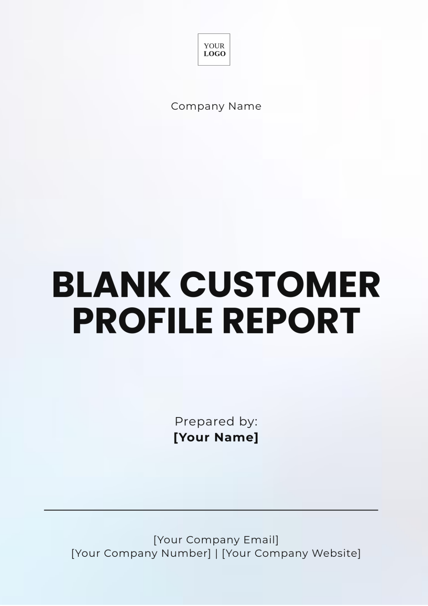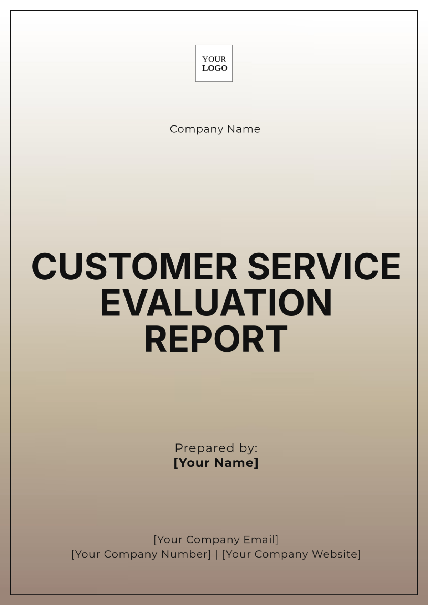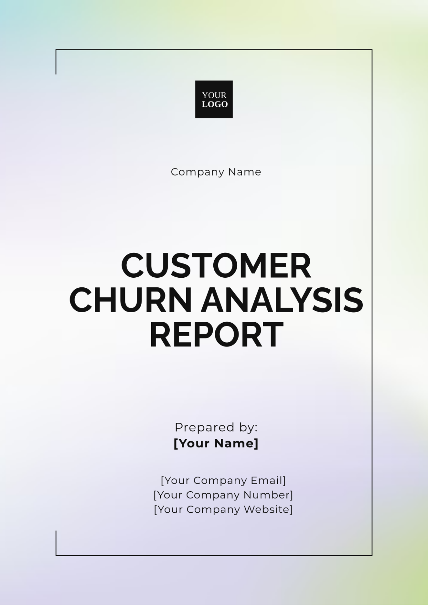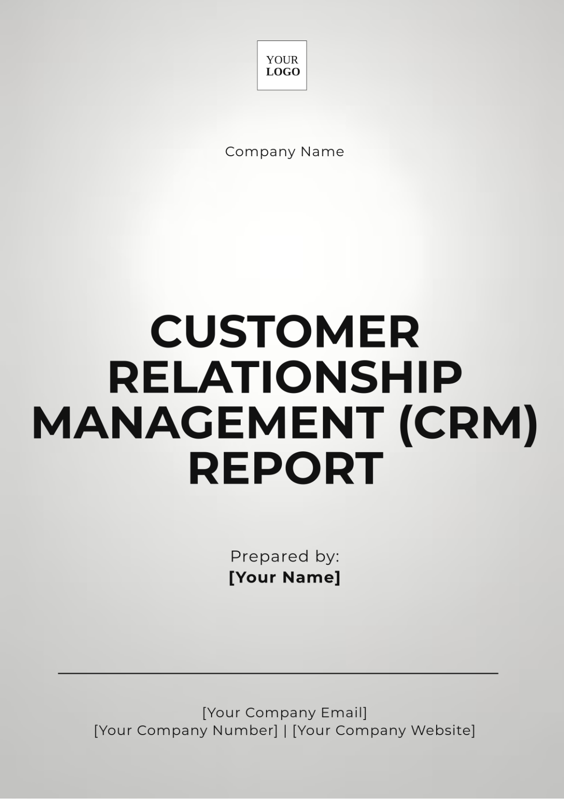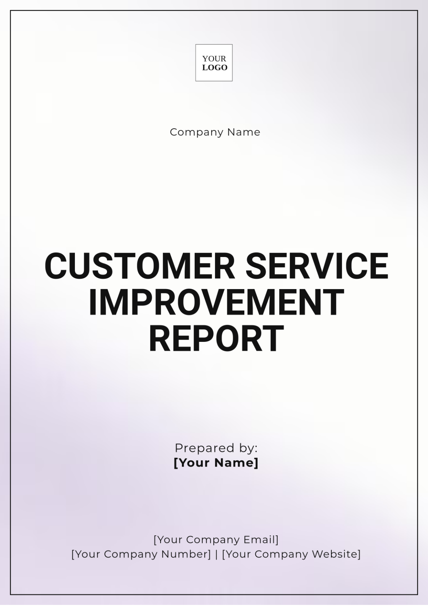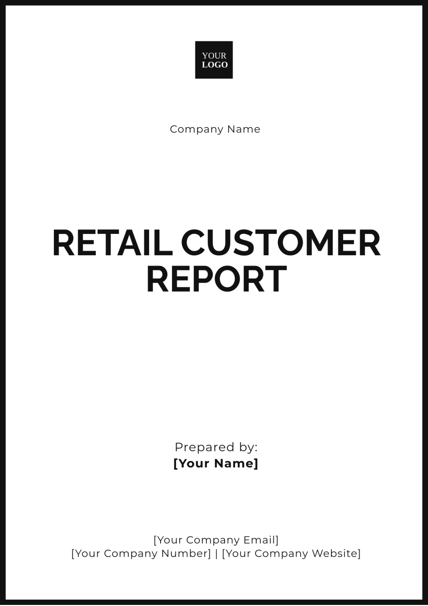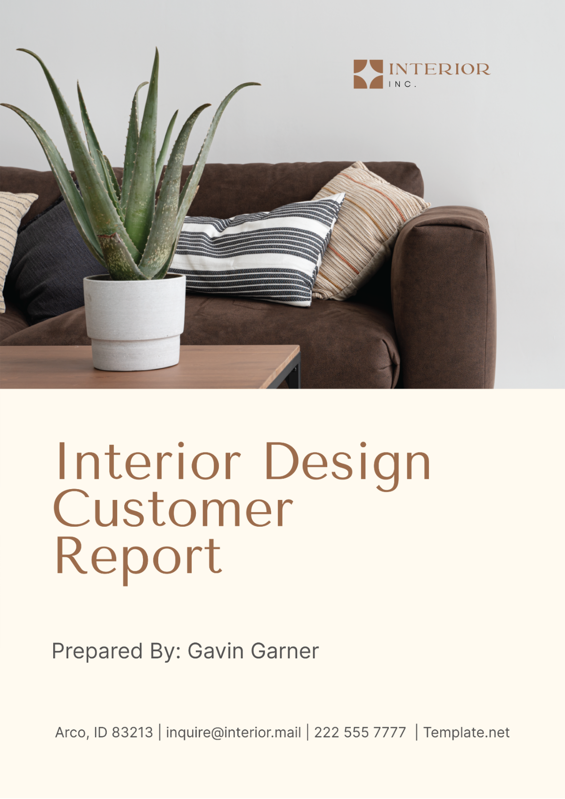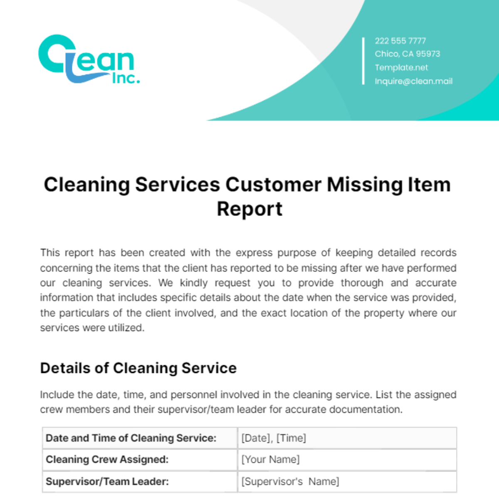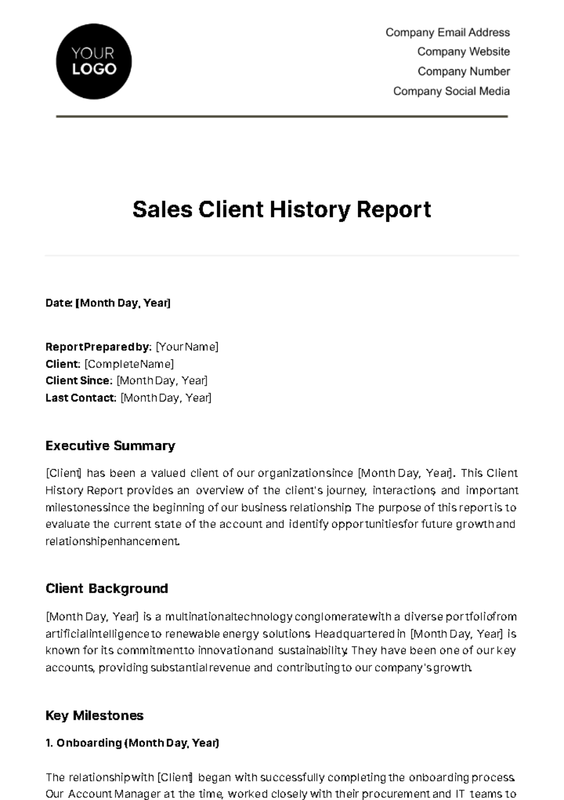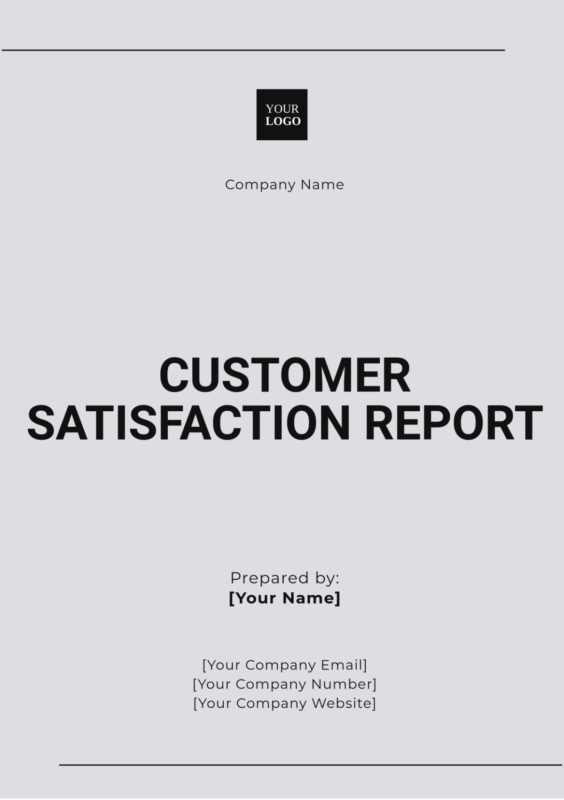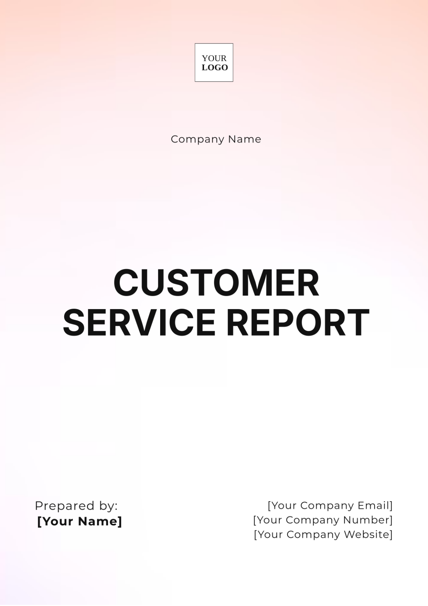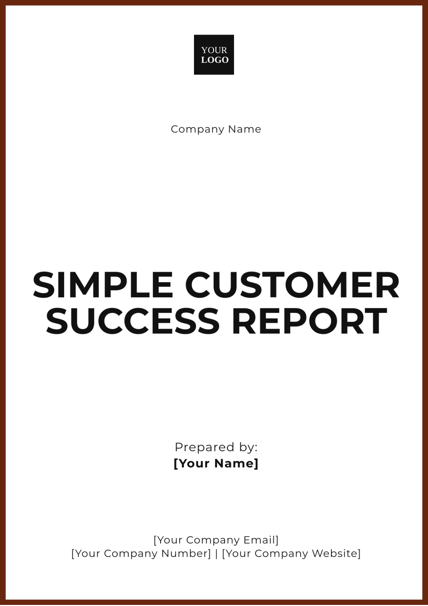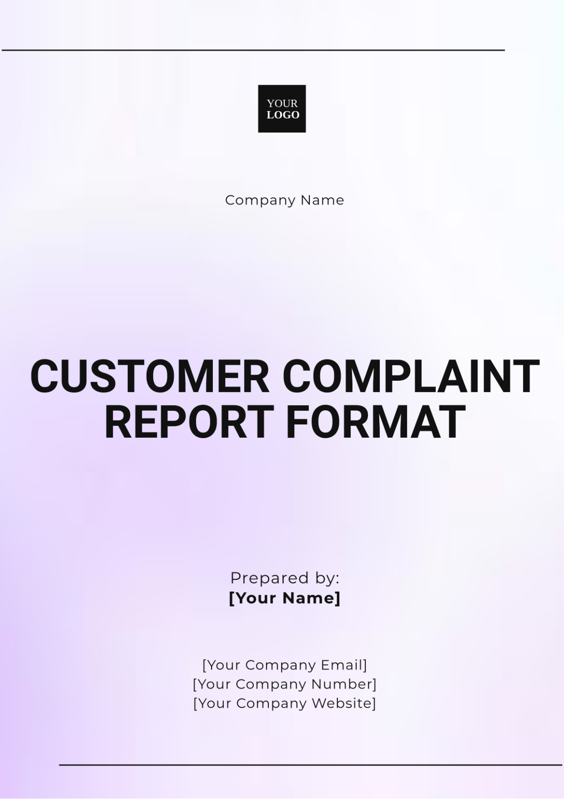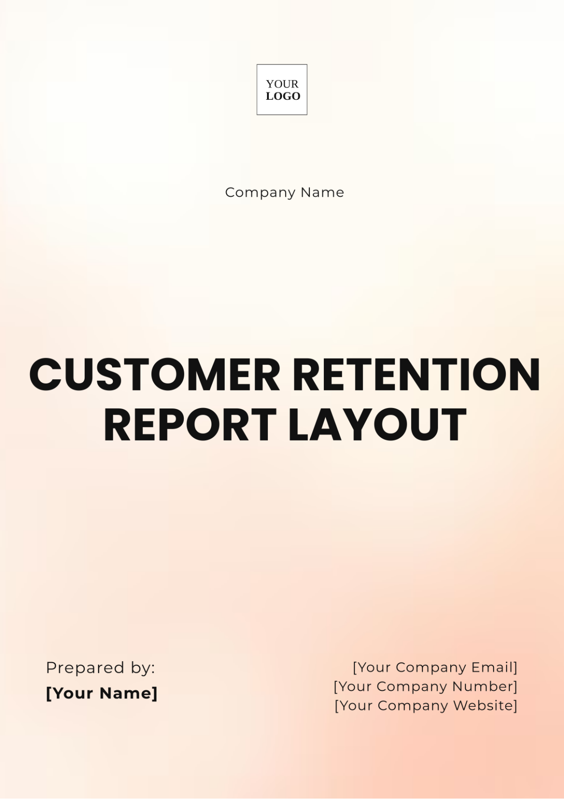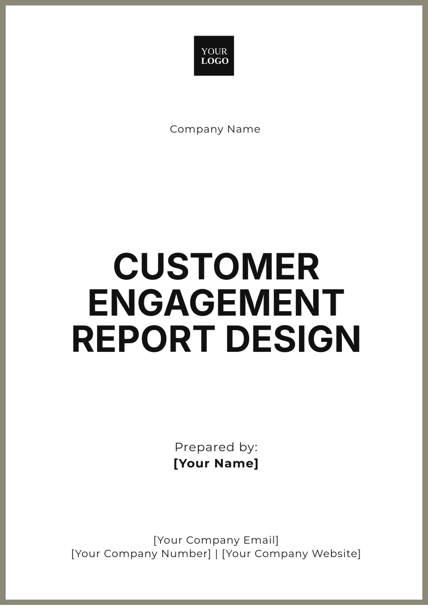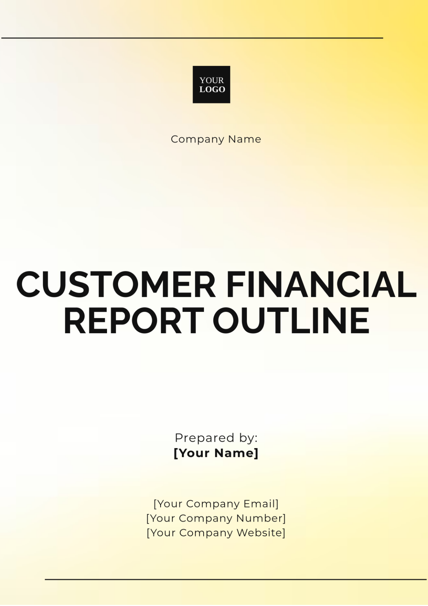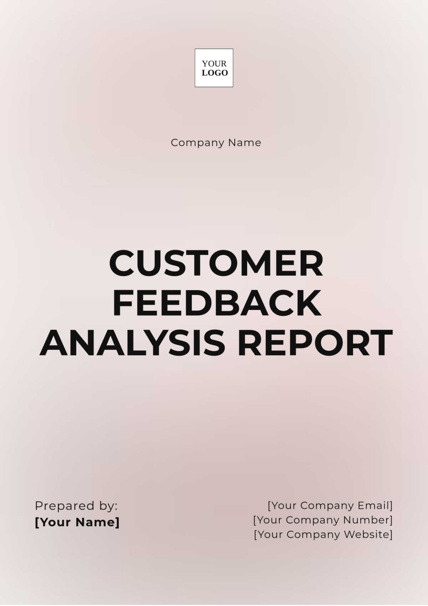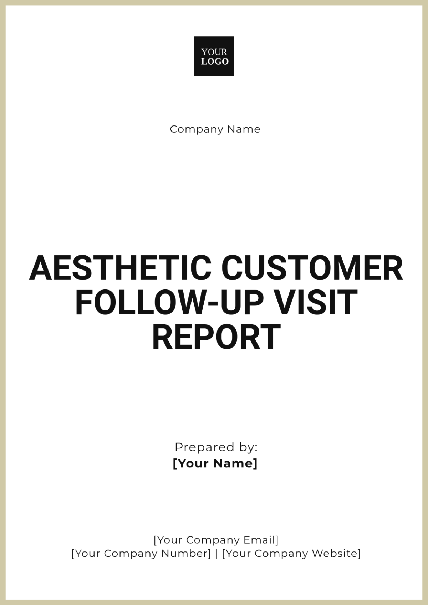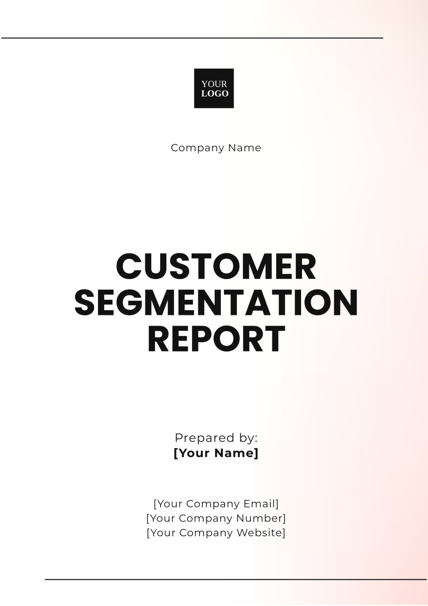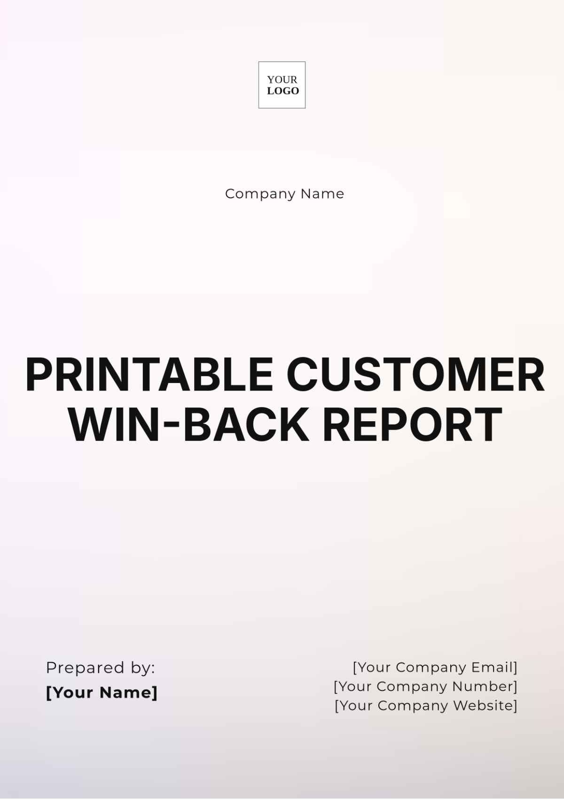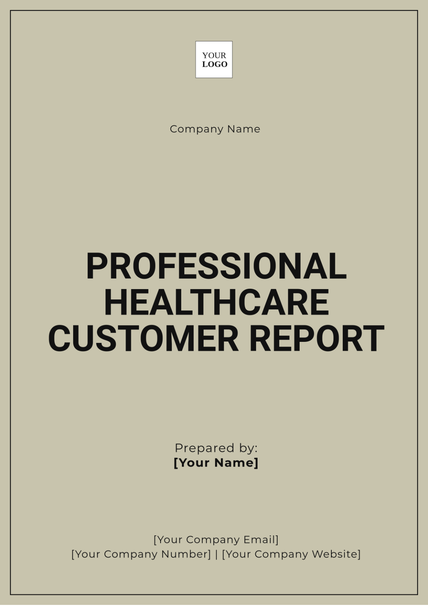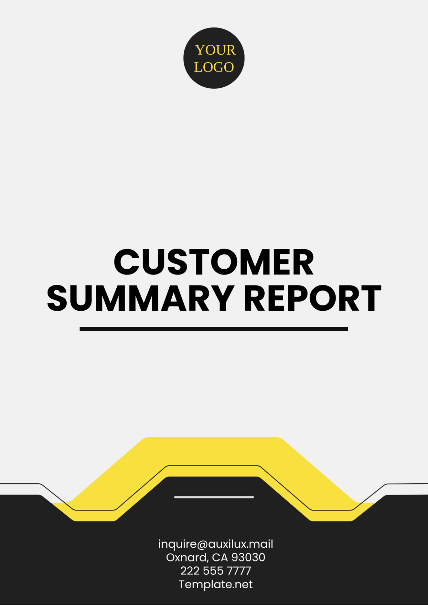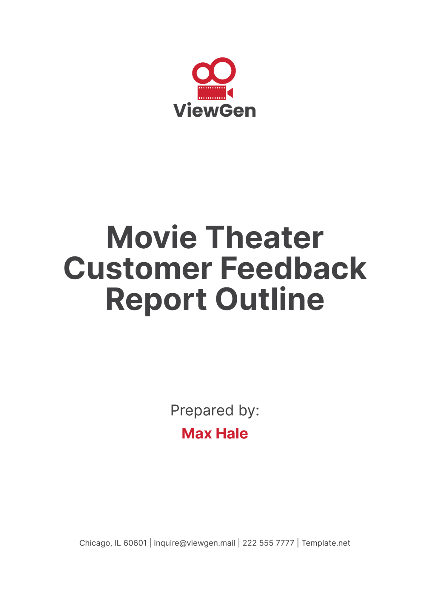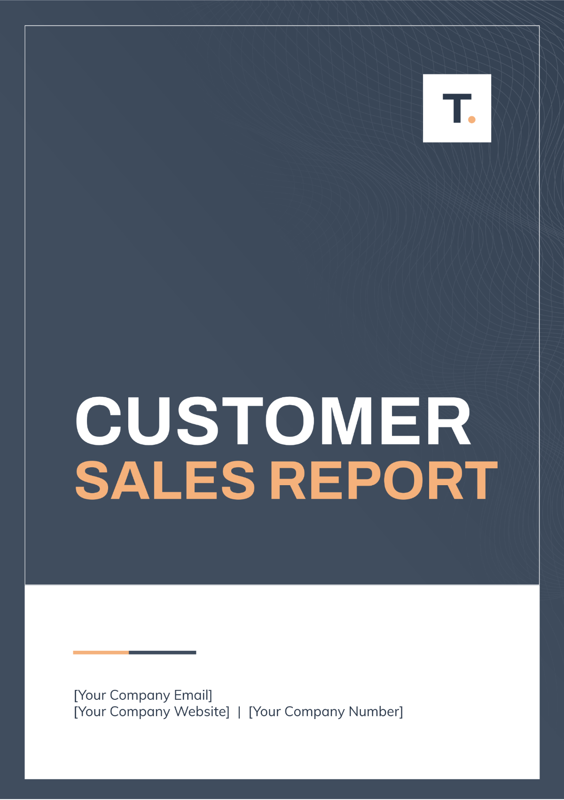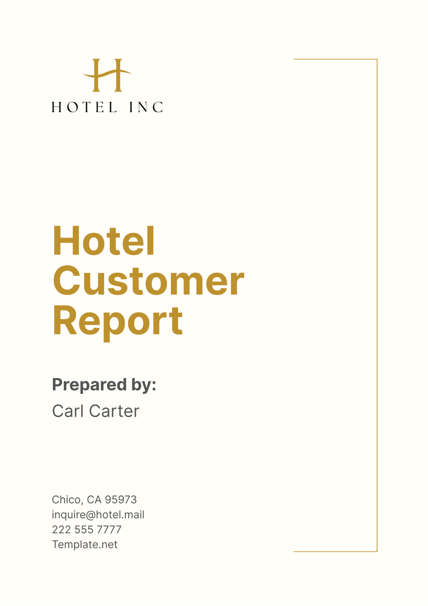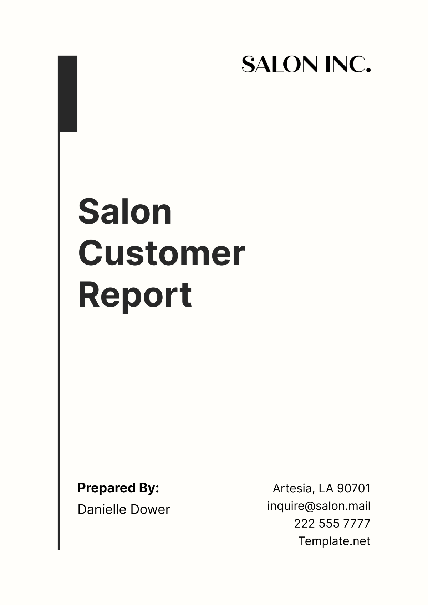Architecture Customer Report
I. Executive Summary
The following report provides a comprehensive overview of the [Your Company Name] architecture project undertaken for [Client Name]. The project, aimed at developing a state-of-the-art commercial complex, focuses on innovative design, sustainability, and client satisfaction. This report outlines the key objectives, design processes, construction phases, cost analysis, and recommendations for future projects.
A. Key Objectives
Develop an aesthetically pleasing and functional commercial space.
Incorporate sustainable and energy-efficient design elements.
Ensure timely completion within the allocated budget.
Achieve high client satisfaction through continuous engagement and feedback.
B. Summary of Findings and Recommendations
The project was completed on schedule, adhering to the initial budget with minor variances.
Sustainable practices were effectively integrated, reducing the environmental impact.
Client feedback has been overwhelmingly positive, with minor areas identified for future improvement.
II. Project Description
A. Project Background and Context
The commercial complex project is situated in [Location], covering an area of [X] square feet. The site was selected due to its strategic location, accessibility, and potential for high foot traffic. The project commenced in [Start Date] and was completed in [End Date].
B. Client Requirements and Specifications:
[Client Name] required a modern, versatile space that could accommodate various commercial activities, including retail, office spaces, and recreational areas. The design brief emphasized:
Flexibility in layout to adapt to different tenants.
High aesthetic value to attract premium clientele.
Sustainable building practices.
Integration of advanced technology for energy efficiency and security.
C. Scope of Work
The scope of work included:
Site analysis and feasibility study.
Conceptual and detailed architectural design.
Structural engineering and MEP (Mechanical, Electrical, Plumbing) services.
Project management and construction oversight.
Interior design and fit-out.
III. Design and Planning
A. Design Concepts and Inspirations
The design of the commercial complex drew inspiration from contemporary architectural trends, focusing on open spaces, natural light, and sustainable materials. Key design elements included:
A central atrium with skylights to maximize natural light.
Green rooftops and vertical gardens to enhance aesthetics and improve air quality.
Modular spaces that can be reconfigured as needed.
B. Site Analysis and Evaluation
The site analysis involved:
Geotechnical surveys to assess soil stability.
Environmental impact assessments.
Traffic flow studies to ensure adequate accessibility.
C. Architectural Drawings and Plans
The architectural plans included detailed drawings of all floors, elevations, and sections. Key features were:
Ground Floor: Retail spaces, main entrance, atrium.
Upper Floors: Office spaces, conference rooms, break areas.
Roof: Green spaces, solar panels.
Floor | Key Features | Area (sq ft) |
|---|---|---|
Ground | Retail spaces, Main entrance, Atrium | 20,000 |
First | Office spaces, Conference rooms, Break areas | 15,000 |
Roof | Green spaces, Solar panels | 5,000 |
D. 3D Renderings and Visualizations
3D renderings provided a realistic view of the proposed design, helping stakeholders visualize the final outcome. These renderings showcased:
Exterior views highlight the building’s modern façade.
Interior views of the atrium and flexible office spaces.
Nighttime views demonstrate the building’s lighting design.
IV. Construction Process
A. Project Timeline and Milestones
The construction process was divided into several key phases, each with specific milestones:
Phase | Start Date | End Date | Key Activities |
|---|---|---|---|
Site Preparation | Clearing, Grading, Fencing | ||
Foundation Work | Excavation, Laying Foundation | ||
Structural Framework | Erection of Steel Framework, Concrete Pouring | ||
Exterior Work | Façade Installation, Roofing | ||
Interior Fit-Out | Electrical, Plumbing, HVAC Installation | ||
Finishing | Painting, Flooring, Fixtures Installation | ||
Final Inspection | Safety Checks, Final Touches, Handover |
B. Construction Methods and Materials Used
Foundation: Reinforced concrete for stability and durability.
Structural Framework: Steel beams and columns for strength and flexibility.
Exterior: Glass and aluminum cladding for a modern look.
Interior: Eco-friendly materials like bamboo flooring and low-VOC paints.
C. Key Construction Challenges and Solutions
Challenge: Unforeseen soil instability.
Solution: Implemented deeper pilings and soil stabilization techniques.
Challenge: Delays due to adverse weather conditions.
Solution: Adjusted the construction schedule and used weather-resistant materials.
Challenge: Coordination among multiple subcontractors.
Solution: Enhanced communication protocols and regular coordination meetings.
D. Quality Control and Safety Measures
Quality control measures included regular inspections and adherence to building codes. Safety measures included:
Strict adherence to OSHA standards.
Regular safety training for workers.
Implementation of safety gear and protocols.
V. Cost Analysis
A. Detailed Cost Breakdown
Category | Estimated Cost (USD) | Actual Cost (USD) | Variance (%) |
|---|---|---|---|
Site Preparation | 500,000 | 520,000 | +4% |
Foundation Work | 1,200,000 | 1,250,000 | +4.2% |
Structural Framework | 2,500,000 | 2,450,000 | -2% |
Exterior Work | 1,800,000 | 1,850,000 | +2.8% |
Interior Fit-Out | 2,000,000 | 1,950,000 | -2.5% |
Finishing | 700,000 | 720,000 | +2.9% |
Total | 8,700,000 | 8,740,000 | +0.46% |
B. Budget Adherence and Variances
The project budget was closely monitored to ensure adherence. Minor variances were observed due to:
Increased costs in site preparation and foundation work due to unforeseen challenges.
Slight cost savings in structural framework and interior fit-out through efficient resource management.
C. Cost-Saving Measures Implemented
Material Procurement: Bulk purchasing and negotiating with suppliers for discounts.
Labor Management: Optimizing labor schedules to reduce overtime costs.
Energy Efficiency: Installing energy-efficient systems to reduce long-term operational costs.
D. Future Cost Projections
Projected maintenance and operational costs over the next ten years were estimated, considering:
Regular maintenance of green roofs and solar panels.
Periodic upgrades to ensure compliance with evolving building codes.
Energy savings from sustainable design features.
VI. Sustainability and Environmental Impact
A. Sustainable Design Features
[Your Company Name] incorporated numerous sustainable design elements to minimize the environmental footprint of the commercial complex. These features included:
Green Roofs: The building's roof was designed with extensive green spaces to improve insulation, reduce heat islands, and promote biodiversity.
Solar Panels: Photovoltaic panels were installed to harness solar energy, significantly reducing the building's reliance on non-renewable energy sources.
Rainwater Harvesting: Systems were implemented to collect and reuse rainwater for irrigation and non-potable uses.
Feature | Description | Benefits |
|---|---|---|
Green Roofs | Vegetation on rooftops | Improved insulation, Reduced heat islands |
Solar Panels | Photovoltaic systems for energy generation | Lower energy costs, Reduced carbon footprint |
Rainwater Harvesting | Collection and storage of rainwater | Water conservation, Reduced runoff |
B. Energy Efficiency Measures
To enhance the building's energy efficiency, several state-of-the-art systems were integrated:
LED Lighting: Energy-efficient LED lighting was used throughout the complex, reducing electricity consumption.
High-Performance HVAC Systems: Advanced heating, ventilation, and air conditioning systems were installed to optimize energy use while maintaining indoor air quality.
Smart Building Technology: Automated systems for lighting, temperature control, and energy management were deployed to improve operational efficiency.
C. Environmental Impact Assessment
An extensive environmental impact assessment (EIA) was conducted to evaluate the potential effects of the project on the surrounding environment. Key findings included:
Air Quality: The incorporation of green spaces and advanced filtration systems helped maintain high air quality standards.
Water Management: The rainwater harvesting system reduced the building's demand on municipal water supply, while also mitigating stormwater runoff.
Waste Management: A comprehensive waste management plan was implemented, emphasizing recycling and proper disposal of construction debris.
Aspect | Mitigation Measures | Outcome |
|---|---|---|
Air Quality | Green spaces, Advanced filtration systems | Maintained high air quality |
Water Management | Rainwater harvesting, Efficient irrigation systems | Reduced municipal water demand, Mitigated runoff |
Waste Management | Recycling, Proper disposal of construction debris | Minimized environmental impact |
D. Compliance with Environmental Regulations
The project adhered to all relevant environmental regulations and standards, including:
LEED Certification: The building achieved LEED Gold certification, reflecting its high sustainability standards.
Local Environmental Laws: Compliance with local zoning laws, environmental regulations, and building codes was strictly maintained.
VII. Client Feedback and Satisfaction
A. Summary of Client Feedback
Client feedback was collected through various channels, including surveys, direct meetings, and feedback forms. Overall, the client expressed high satisfaction with the project's outcome, particularly appreciating the design quality and sustainable features.
B. Client Satisfaction Survey Results
A detailed client satisfaction survey was conducted to gauge the client’s level of satisfaction across different project aspects. The results were as follows:
Aspect | Rating (1-5) |
|---|---|
Design Quality | 4.8 |
Construction Quality | 4.7 |
Communication and Responsiveness | 4.9 |
Timeliness | 4.6 |
Budget Adherence | 4.5 |
Overall Satisfaction | 4.8 |
C. Testimonials and Case Studies
The client provided positive testimonials highlighting their satisfaction with [Your Company Name]'s services. One such testimonial stated:
"The team at [Your Company Name] exceeded our expectations with their innovative design and commitment to sustainability. Their attention to detail and proactive communication ensured a smooth project experience."
D. Addressing Client Concerns and Suggestions
While the feedback was largely positive, the client suggested a few areas for improvement:
Enhanced Coordination: Improved coordination between subcontractors to further streamline the construction process.
Increased Flexibility: More flexible design options to accommodate future changes in tenant requirements.
Post-Occupancy Support: Continued support after project completion to address any emerging issues.
[Your Company Name] has taken these suggestions into account and implemented measures to enhance future project processes.
VIII. Future Recommendations
A. Recommendations for Future Projects
Based on the insights gained from this project, [Your Company Name] proposes the following recommendations for future projects:
Enhanced Stakeholder Engagement: Regular, detailed updates to all stakeholders to ensure alignment and address concerns promptly.
Advanced Technology Integration: Greater use of smart building technologies to enhance operational efficiency and occupant comfort.
Continuous Improvement in Sustainability: Ongoing exploration of new sustainable materials and technologies to further reduce environmental impact.
B. Potential Areas for Improvement
Several areas were identified for potential improvement in future projects:
Construction Timeline Management: Further refinement of project timelines to mitigate potential delays.
Cost Management: Enhanced cost monitoring and control measures to prevent budget overruns.
Quality Assurance: Continued focus on quality assurance processes to maintain high standards across all project phases.
C. Innovative Design and Construction Techniques
To stay ahead of industry trends, [Your Company Name] recommends exploring innovative design and construction techniques, such as:
Modular Construction: Utilizing prefabricated modules to reduce construction time and costs.
Parametric Design: Implementing parametric design tools to optimize building performance and aesthetics.
Biophilic Design: Incorporating natural elements into design to improve occupant well-being and productivity.
IX. Conclusion
A. Summary of Key Points
The commercial complex project undertaken by [Your Company Name] successfully met the client’s requirements and exceeded expectations in terms of design quality, sustainability, and overall execution. The project was completed on time and within budget, despite minor variances. Client feedback has been highly positive, with suggestions for further improvements duly noted.
B. Final Thoughts and Acknowledgments
[Your Company Name] expresses gratitude to [Client Name] for their trust and collaboration throughout the project. The dedication and expertise of the project team were instrumental in achieving the successful outcome. [Your Company Name] looks forward to future collaborations and opportunities to deliver exceptional architectural solutions.
