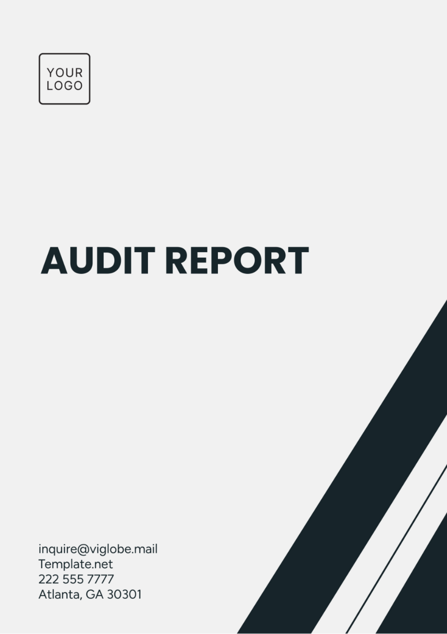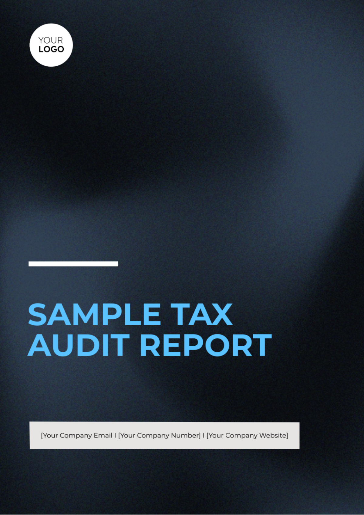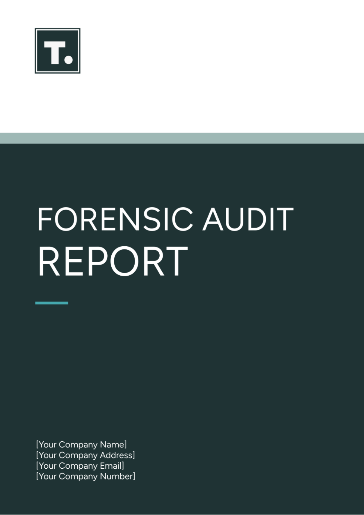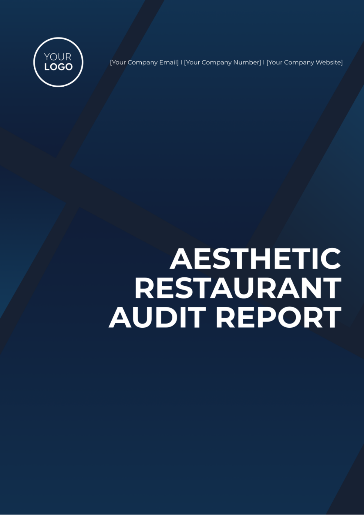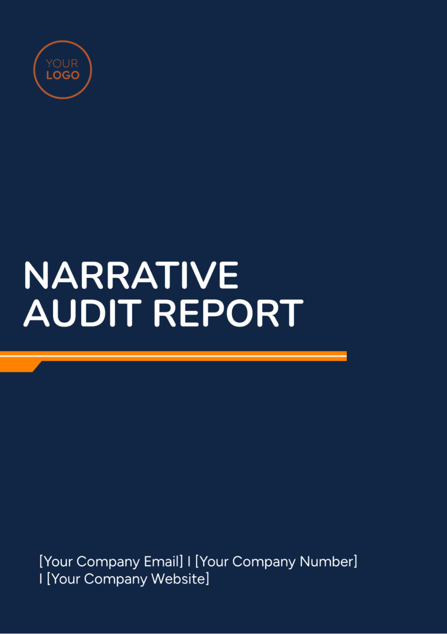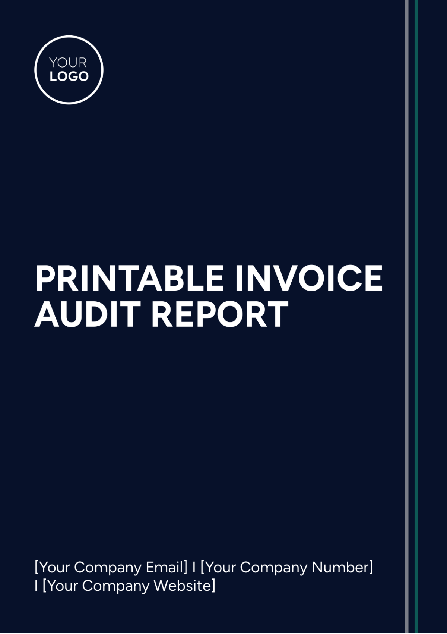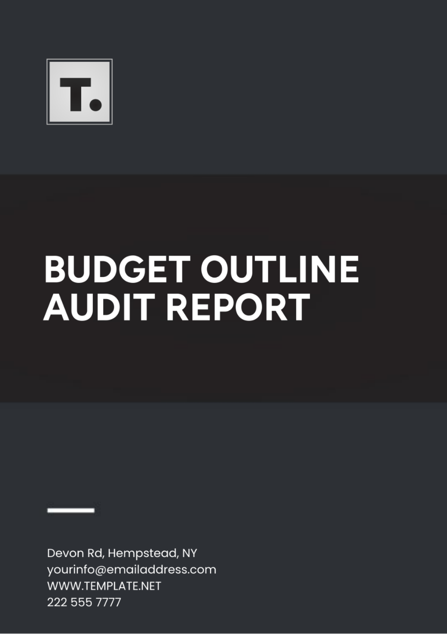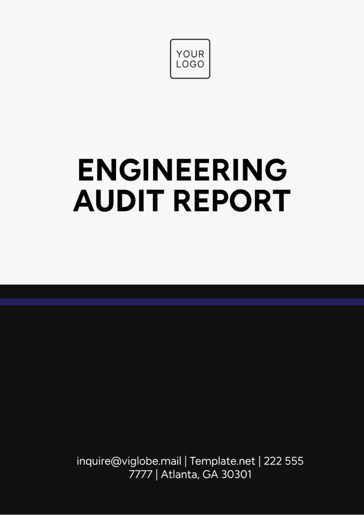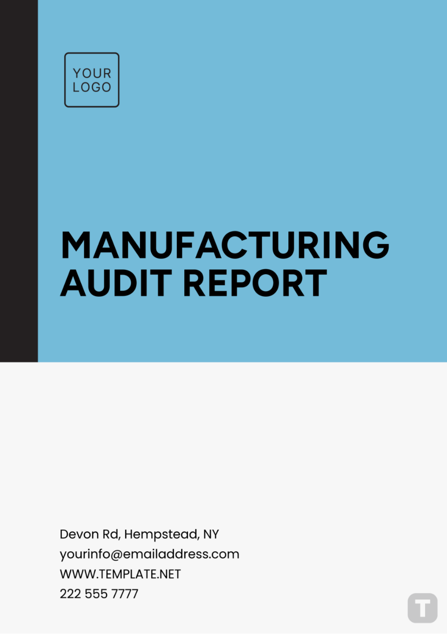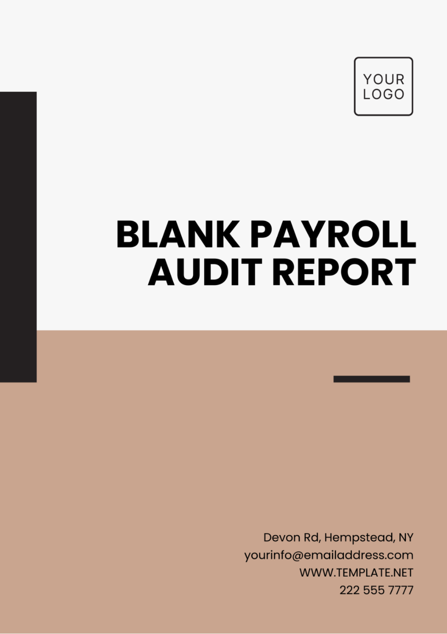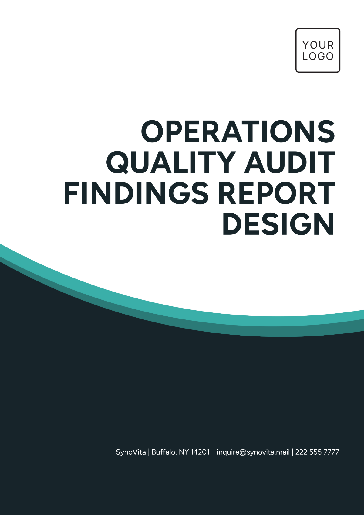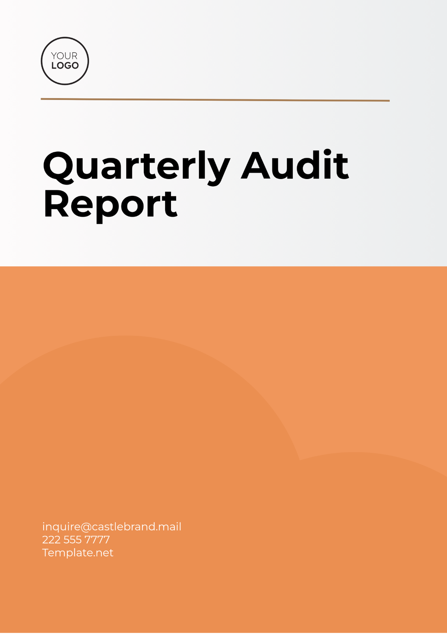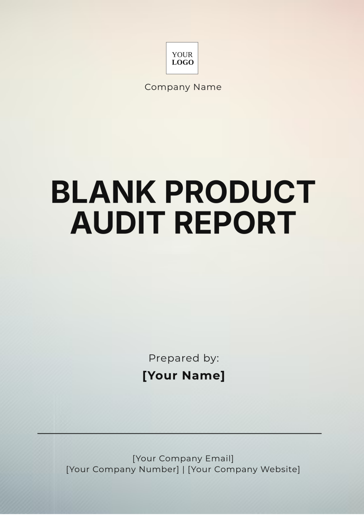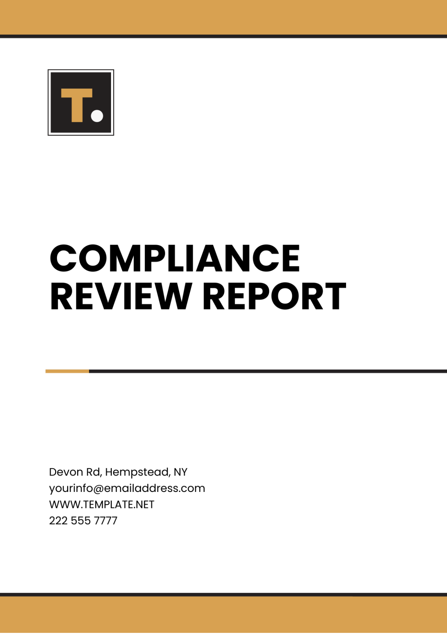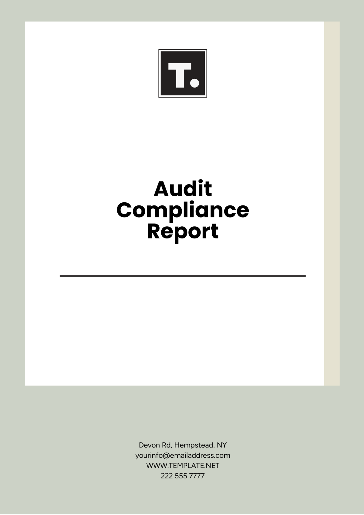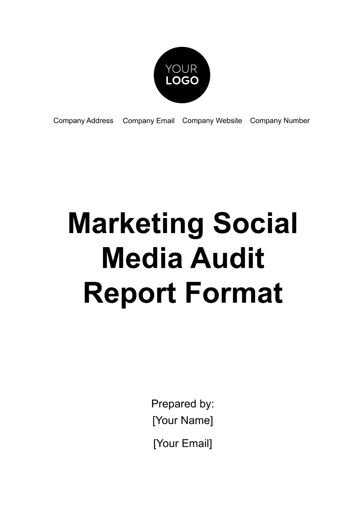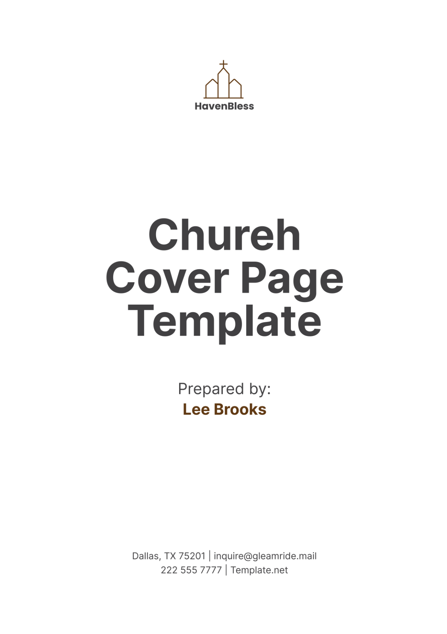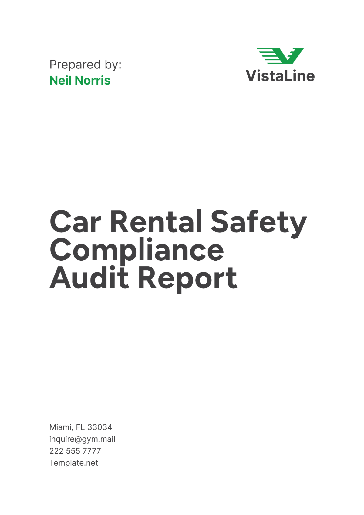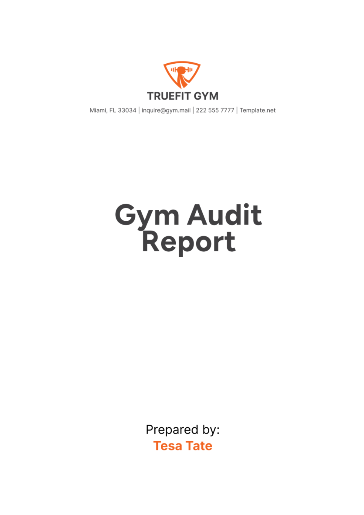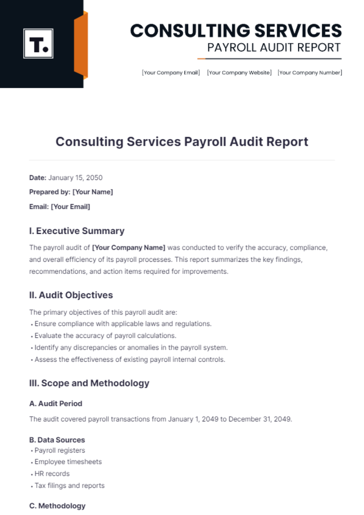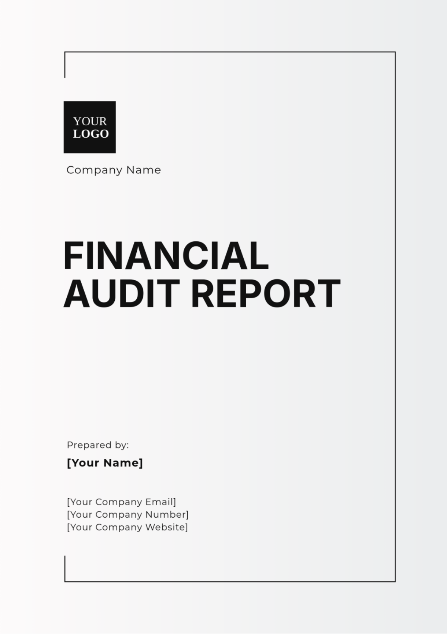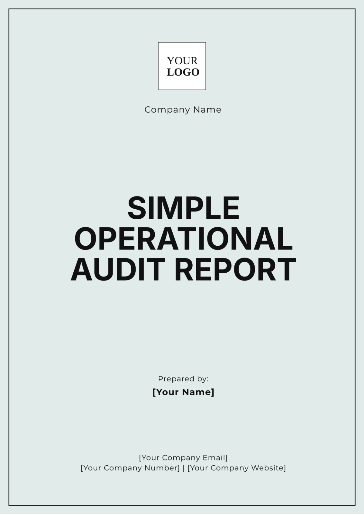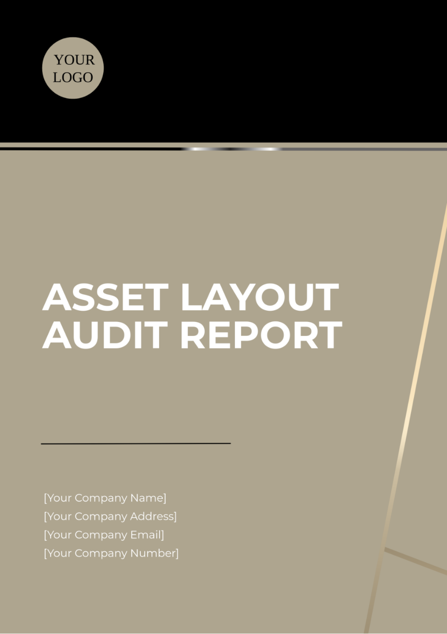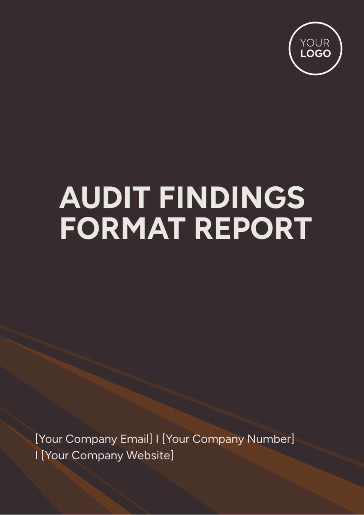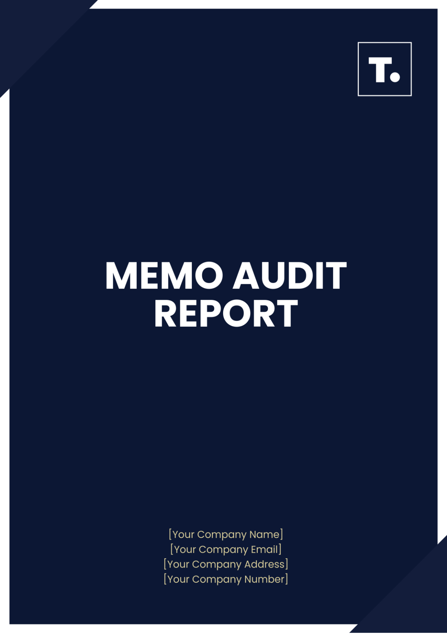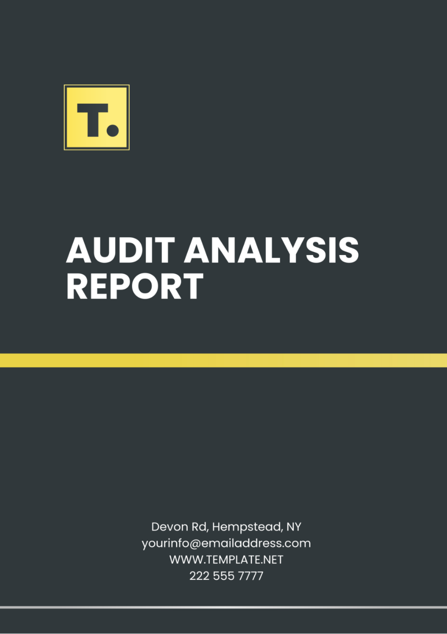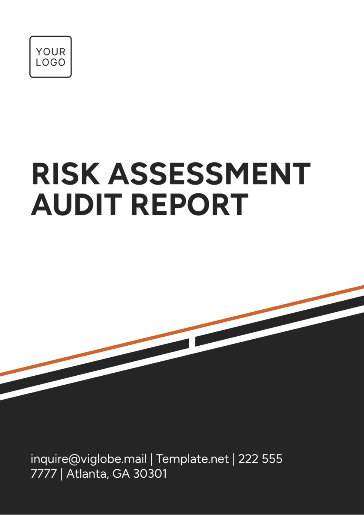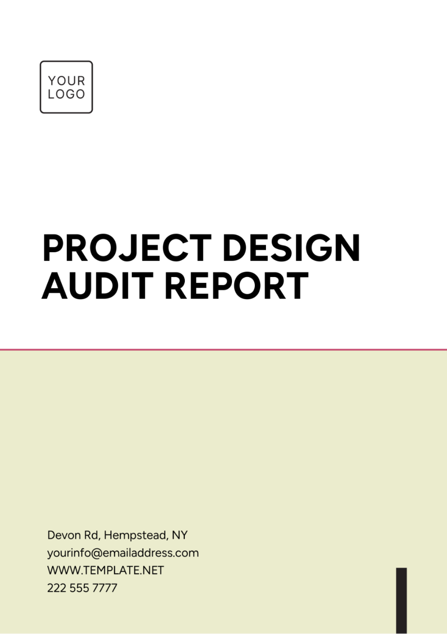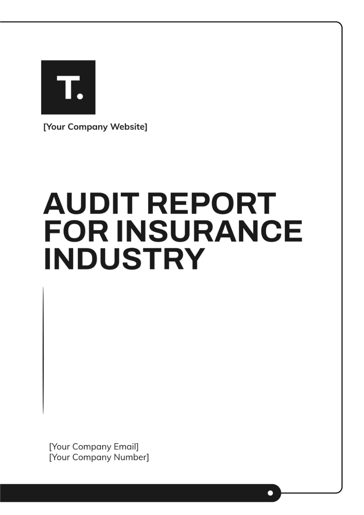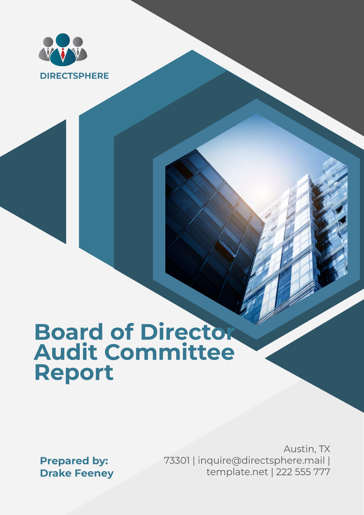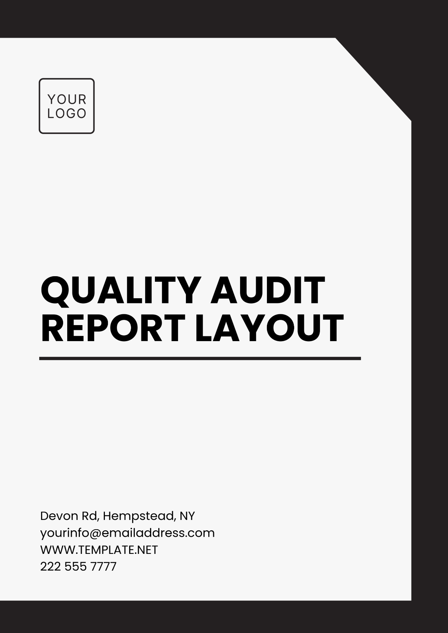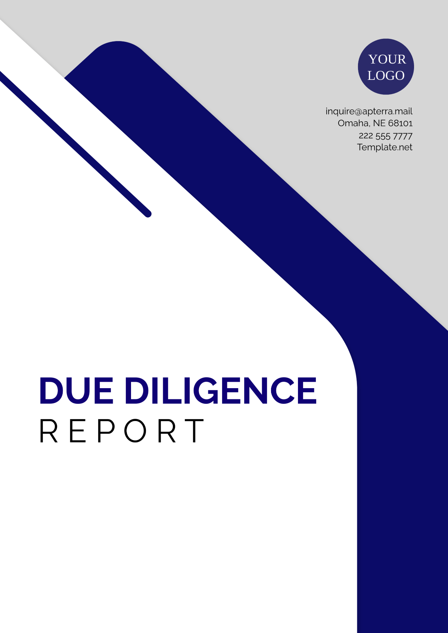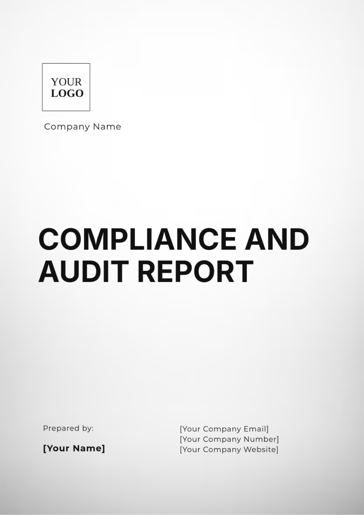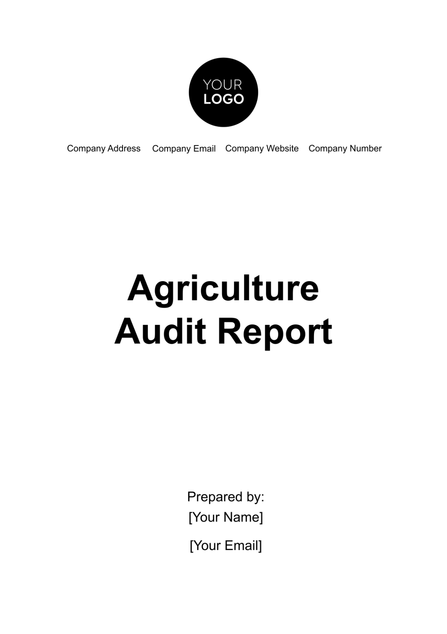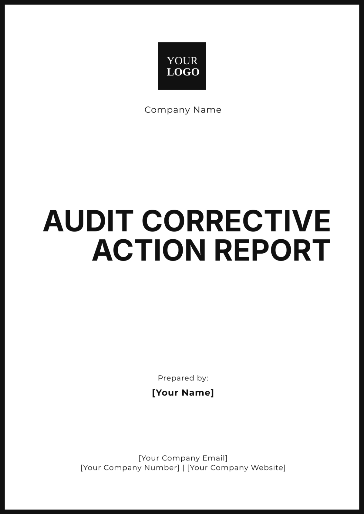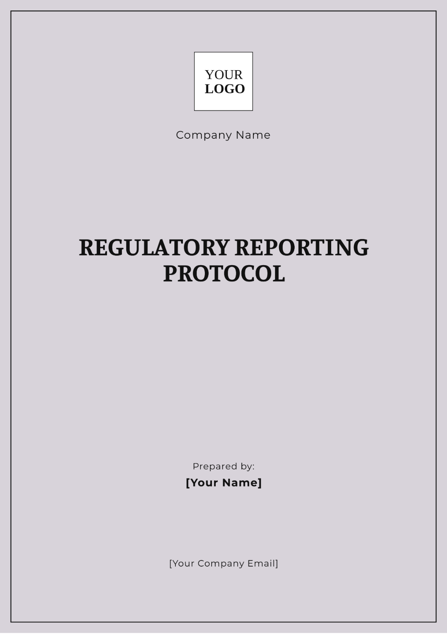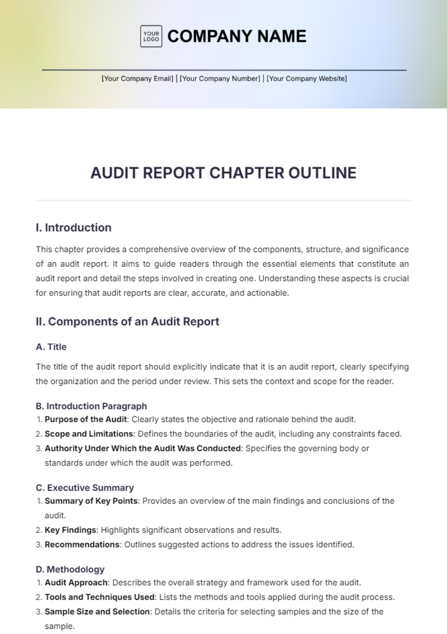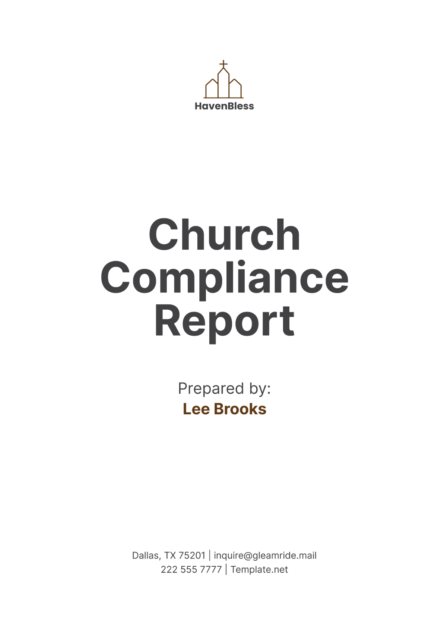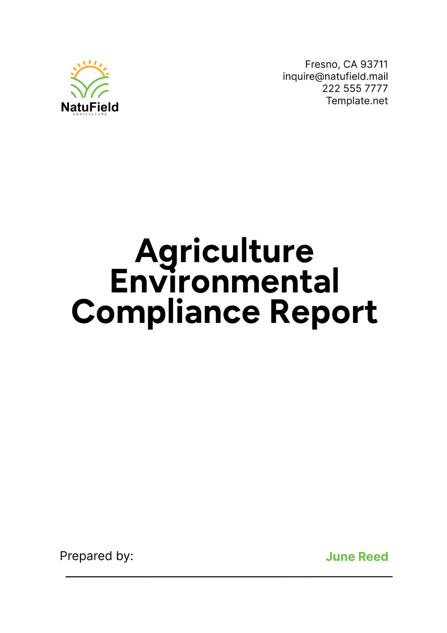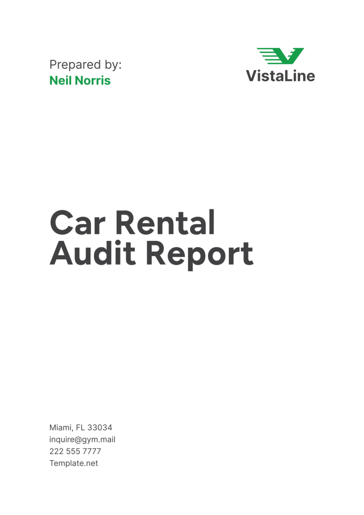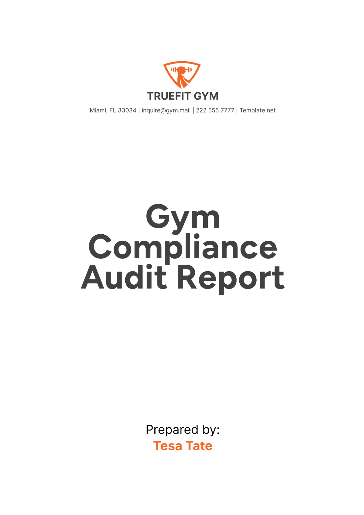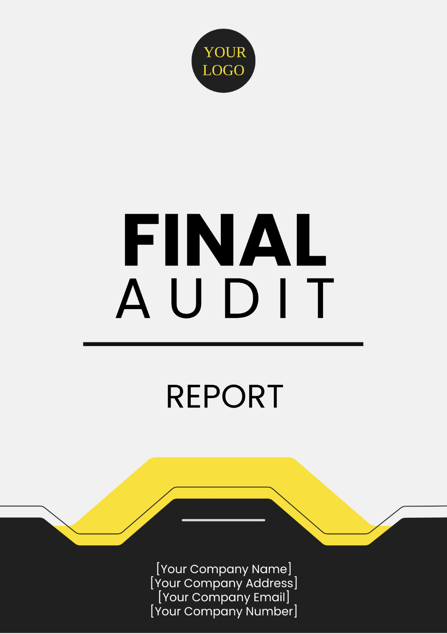I. Executive Summary
A. Introduction
[Your Company Name] has carried out a detailed assessment of compliance for the Evergreen Eco Tower Project, which is situated at [Location]. The intent behind this report is to furnish a comprehensive synopsis of the project’s adherence to applicable regulations and standards. The objective of this compliance report is to guarantee that every facet of the project conforms to the most rigorous criteria of safety, sustainability, and accessibility.
B. Key Findings
The compliance assessment revealed several key findings regarding the project's compliance status. While the project is largely compliant with structural and safety regulations, there are some areas of non-compliance that require immediate attention. Specifically, minor deviations in structural elements, inadequate signage for emergency exits, and a higher-than-anticipated carbon footprint were identified. These issues must be addressed to ensure full compliance.
C. Recommendations
Following the comprehensive assessment conducted, [Your Company Name] has identified various areas of non-compliance that require attention. To address these issues effectively and ensure that the project complies with all relevant regulatory requirements and standards, several strategic actions are being recommended. These corrective measures encompass a thorough review and potential revision of the existing structural plans to ensure they meet all safety and regulatory benchmarks.
Additionally, there is a need to enhance the visibility and informativeness of safety signage throughout the project site. Exploring and integrating sustainable materials into the construction process is also advised to promote environmental responsibility. Furthermore, improving the accessibility features of the project is essential, making sure that it is accessible to all individuals. Implementing these recommendations will not only address the current non-compliance issues but also significantly contribute to the overall success and compliance of the project.
II. Project Overview
A. Project Description
The Evergreen Eco Tower Project is a state-of-the-art, sustainable mixed-use development designed to provide residential, commercial, and recreational spaces in a single, cohesive environment. The project encompasses a 50-story building with residential apartments, office spaces, retail shops, and communal green areas. The primary objective of the project is to create a sustainable, functional, and aesthetically pleasing living and working environment that promotes eco-friendly practices and community well-being.
B. Stakeholders
The key stakeholders involved in the project include:
Client: [Client Name]
Architects: [Your Company Name]
Engineers: [Engineering Company Name]
Contractors: [Contractors Company Name]
Regulatory Bodies: Local Building Authority, Environmental Protection Agency (EPA)
Every stakeholder involved in the project holds particular roles and responsibilities that are crucial to ensuring the project's success. The architects have the responsibility of designing the building, while the engineers play the critical role of ensuring that the structure maintains its integrity. The contractors are tasked with the management of the construction process. Additionally, regulatory bodies are involved in overseeing that the project adheres to all relevant local and federal regulations.
C. Project Timeline
The project timeline is divided into several key milestones:
Milestone | Date |
|---|---|
Design Phase Completion | January [Year] |
Groundbreaking Ceremony | March [Year] |
Foundation Work Completion | June [Year] |
Structural Framework Completion | December [Year] |
Interior Work Completion | August [Year] |
Project Handover | December [Year] |
The project has reached the phase where the completion of interior work is the primary focus, following the successful completion of all major structural elements and the exterior aspects of the construction. The current efforts are concentrated on finalizing the interior details to enhance the aesthetics and functionality of the space and ensuring that all compliance measures meet the relevant standards and regulations.
III. Regulatory Framework
A. Relevant Regulations and Standards
The Evergreen Eco Tower Project is subject to various building codes and standards, including:
International Building Code (IBC)
American Society of Civil Engineers (ASCE) Standards
National Fire Protection Association (NFPA) Codes
Americans with Disabilities Act (ADA) Standards for Accessible Design
B. Local Building Codes and Regulations
Additionally, the project must comply with environmental regulations set forth by the Environmental Protection Agency (EPA) and local environmental authorities. These regulations cover various aspects, including structural integrity, fire safety, accessibility, and environmental impact.
C. Compliance Criteria
To assess compliance, [Your Company Name] has developed detailed criteria based on the applicable regulations and standards. These criteria cover various aspects of the project, including:
Structural Integrity: Ensuring the building meets all structural requirements for safety and stability.
Fire Safety: Implementing adequate fire safety measures, such as fire alarms, sprinklers, and emergency exits.
Accessibility: Providing accessible features, such as ramps, elevators, and accessible restrooms, to meet ADA standards.
Environmental Impact: Assessing and mitigating the project's impact on the environment, including carbon emissions and resource use.
IV. Methodology
A. Compliance Assessment Approach
[Your Company Name] employed a comprehensive approach to assess compliance, including:
On-Site Inspections: Conduct regular inspections to monitor construction progress and identify any deviations from the plans.
Document Reviews: Review all relevant documents, such as building plans, permits, and inspection reports, to ensure they meet regulatory requirements.
Stakeholder Interviews: Engaging with key stakeholders, including project managers, engineers, and regulatory authorities, to gather insights and verify compliance measures.
Compliance Checklists: Utilizing detailed checklists to systematically evaluate each aspect of the project against regulatory criteria.
This approach allowed for a thorough evaluation of the project's compliance status, ensuring that all potential issues were identified and addressed promptly.
B. Data Collection
Data for the compliance assessment was collected from various sources, including:
Building Plans: Detailed architectural and engineering plans provided by [Your Company Name] and [Engineering Company Name].
Inspection Reports: Reports from regular on-site inspections conducted by [Your Company Name] and local building authorities.
Environmental Assessments: Environmental impact assessments conducted by the EPA and local environmental agencies.
Stakeholder Feedback: Insights and feedback from key stakeholders, including the client, contractors, and regulatory bodies.
The data collection process involved site visits, document reviews, and interviews with stakeholders to ensure a comprehensive understanding of the project's compliance status.
V. Compliance Evaluation
A. Structural Compliance
The assessment found that the project is largely compliant with structural regulations and standards. The building's structural integrity meets or exceeds the requirements set forth by the International Building Code (IBC) and the American Society of Civil Engineers (ASCE) Standards. The following table summarizes the structural compliance evaluation:
Structural Element | Compliance Status | Notes |
|---|---|---|
Foundation | Compliant | Meets all design and load-bearing requirements. |
Structural Framework | Compliant | Minor deviations in beam sizes, will be rectified. |
Reinforcement Spacing | Non-Compliant | Adjustments are needed in certain areas to meet spacing requirements. |
Seismic Design | Compliant | Fully compliant with seismic design standards for earthquake resistance. |
B. Safety Compliance
The project has implemented adequate safety measures, including fire safety systems and emergency evacuation plans. However, there are some areas where additional measures may be needed to ensure full compliance. The following table outlines the safety compliance evaluation:
Safety Measure | Compliance Status | Notes |
|---|---|---|
Fire Alarms and Sprinklers | Compliant | Installed and functional, regular maintenance required. |
Emergency Exits | Non-Compliant | Inadequate signage needs improvement. |
Fire Safety Equipment | Compliant | Equipment in place, ensure regular inspections and maintenance. |
Emergency Evacuation Plans | Compliant | Plans are in place and communicated to all stakeholders. |
C. Environmental Compliance
[Your Company Name] conducted an environmental impact assessment for the project. The assessment revealed that the project's environmental impact is within acceptable limits. However, measures should be taken to further reduce its carbon footprint. The following table summarizes the environmental compliance evaluation:
Environmental Aspect | Compliance Status | Notes |
|---|---|---|
Carbon Emissions | Non-Compliant | Higher than anticipated, explore sustainable materials. |
Resource Use | Compliant | Efficient use of resources, and water recycling in place. |
Waste Management | Compliant | Effective waste management plan implemented. |
Green Building Practices | Non-Compliant | Further implementation of green building practices is recommended. |
D. Accessibility Compliance
The project includes several accessibility features, such as ramps and accessible restrooms. Overall, the project meets the requirements of the Americans with Disabilities Act (ADA) and other relevant accessibility standards. The following table provides a summary of the accessibility compliance evaluation:
Accessibility Feature | Compliance Status | Notes |
|---|---|---|
Ramps and Accessible Entrances | Compliant | Meets ADA standards, and ensures regular maintenance. |
Accessible Restrooms | Compliant | Fully accessible, adequate facilities provided. |
Doorway Widths | Non-Compliant | Some doorways narrower than required, need widening. |
Elevators | Compliant | Fully functional, and meets all accessibility requirements. |
VI. Findings and Analysis
A. Compliance Status
The compliance assessment of the project indicates an overall compliance level that is satisfactory, with most aspects of the project meeting or exceeding regulatory requirements. However, there are several areas where non-compliance issues have been identified and require immediate attention.
B. Non-Compliance Issues
Structural Non-Compliance: While the project meets structural integrity requirements, there are minor deviations from the building code in certain areas. These include discrepancies in beam sizes and reinforcement spacing, which can be rectified through minor adjustments during the construction phase.
Safety Non-Compliance: The project lacks adequate signage for emergency exits and fire safety equipment. While these deficiencies do not pose an immediate risk, they must be addressed to ensure compliance with safety standards.
Environmental Non-Compliance: The environmental impact assessment revealed that the project's carbon footprint is slightly higher than anticipated. This is primarily due to the use of certain construction materials with higher carbon emissions. Implementing green building practices and using more sustainable materials can help mitigate this issue.
Accessibility Non-Compliance: Although the project includes basic accessibility features, such as ramps and accessible restrooms, there are areas where accessibility can be improved. For example, some doorways are narrower than required, making them difficult to navigate for individuals with mobility impairments.
C. Root Cause Analysis
The root causes of these non-compliance issues vary but can be attributed to several factors, including:
Lack of Oversight: In some cases, the non-compliance issues are a result of oversight during the design or construction phase.
Budget Constraints: Budget limitations may have led to compromises in certain areas, such as the selection of construction materials.
Misinterpretation of Regulations: There may have been instances where the regulations were misinterpreted, leading to non-compliance.
VII. Recommendations
A. Corrective Actions
Structural Compliance: [Your Company Name] recommends revisiting the structural plans to address the minor deviations identified. This may involve adjusting beam sizes and reinforcement spacing to meet building code requirements.
Safety Compliance: [Your Company Name] suggests installing proper signage for emergency exits and ensuring that all fire safety equipment is in place and functional.
Environmental Compliance: To reduce the project's carbon footprint, [Your Company Name] recommends exploring alternative construction materials with lower carbon emissions. Additionally, implementing energy-efficient practices, such as installing solar panels, can help offset carbon emissions.
Accessibility Compliance: Improving accessibility can be achieved by widening doorways and ensuring that all areas of the building are easily accessible to individuals with disabilities.
B. Preventive Measures
Enhanced Oversight: Implementing a more rigorous oversight process can help identify and address compliance issues early in the project timeline.
Budget Planning: Adequate budget allocation for compliance measures can help prevent compromises that may lead to non-compliance.
Regulatory Training: Providing training to project team members on relevant regulations and standards can help ensure better compliance in future projects.
VIII. Conclusion
A. Summary of Compliance Status
The compliance assessment of the Evergreen Eco Tower Project has shown that the project is largely compliant with regulatory requirements and standards. The structural integrity of the building meets or exceeds building code requirements, ensuring its safety and stability. While there are some minor deviations in structural elements, these can be easily rectified.
Additionally, the project includes basic safety measures, such as fire safety equipment and emergency exits. However, improvements are needed in signage and the implementation of fire safety measures to ensure full compliance. The project's environmental impact is within acceptable limits, but measures should be taken to reduce its carbon footprint further. Accessibility features are present, but enhancements are necessary to ensure full compliance with accessibility standards.
B. Next Steps
To address the identified non-compliance issues, [Your Company Name] recommends immediate corrective actions. These include revisiting the structural plans to address deviations, installing proper signage for emergency exits, exploring alternative construction materials for environmental sustainability, and improving accessibility features. It is essential for the project team to implement these recommendations promptly to ensure that the project meets all regulatory requirements and standards.
Additionally, [Your Company Name] recommends ongoing monitoring and regular compliance audits to prevent future non-compliance issues. Collaboration with experts in specific compliance areas can also provide valuable insights and ensure that the project remains compliant throughout its lifecycle.
