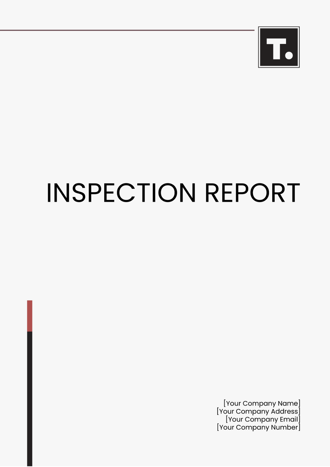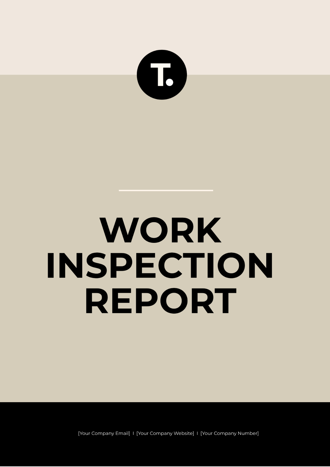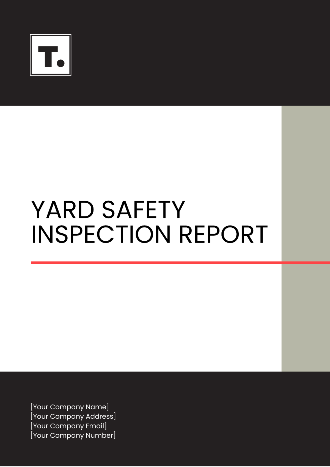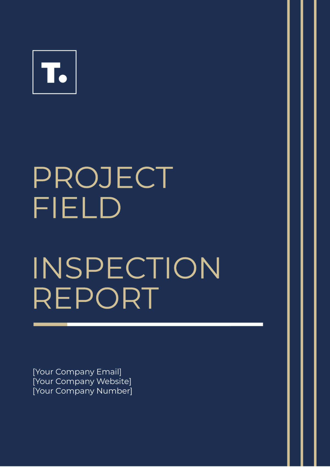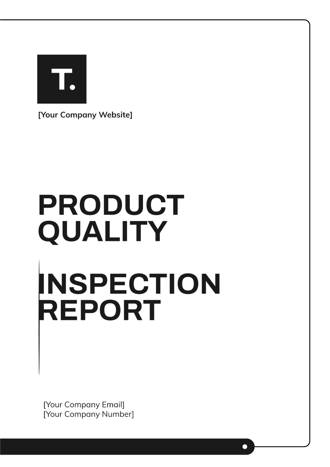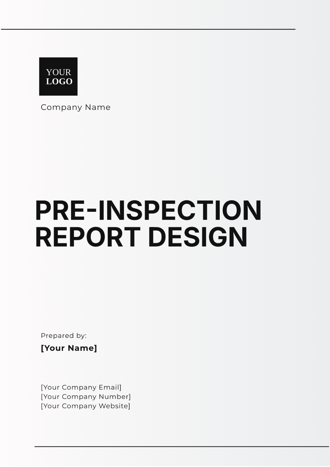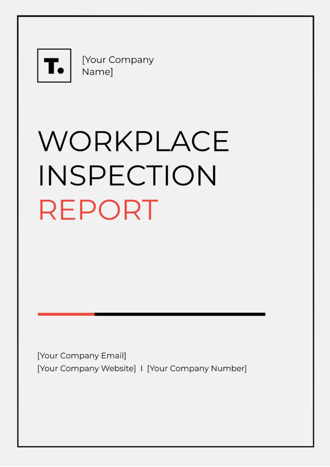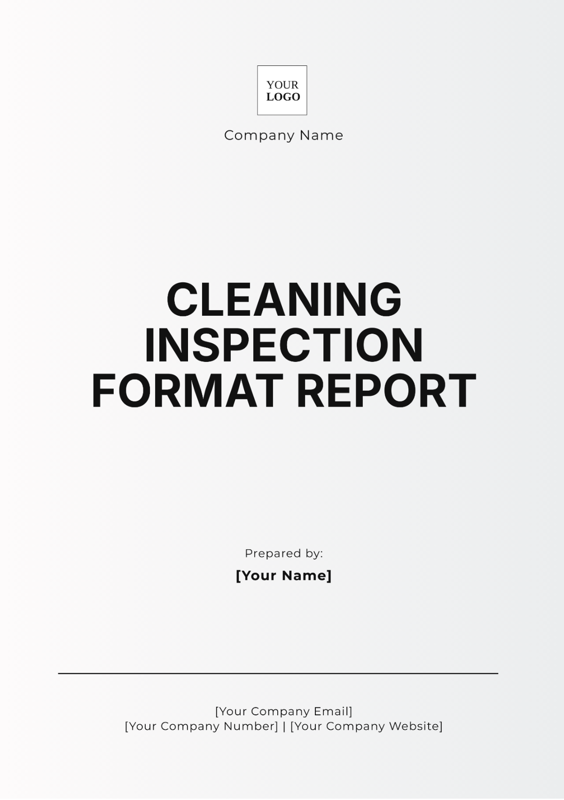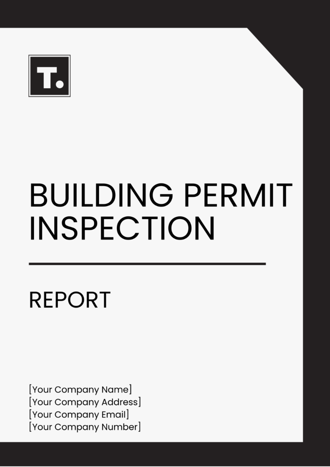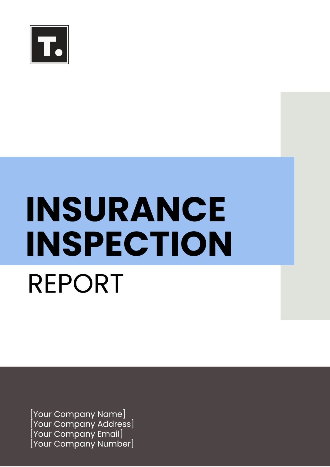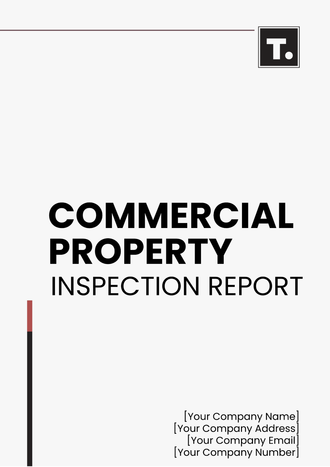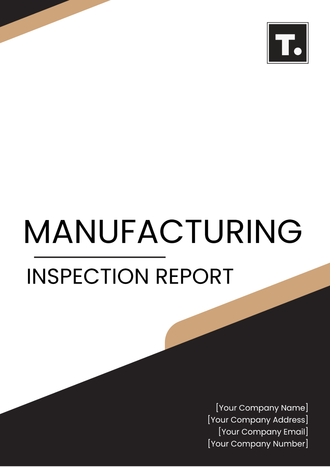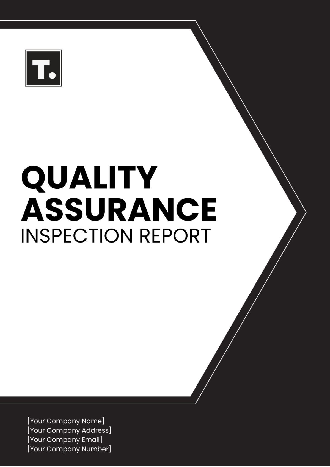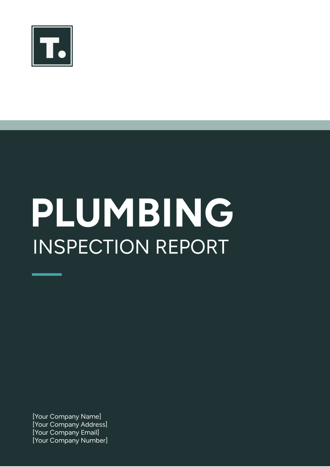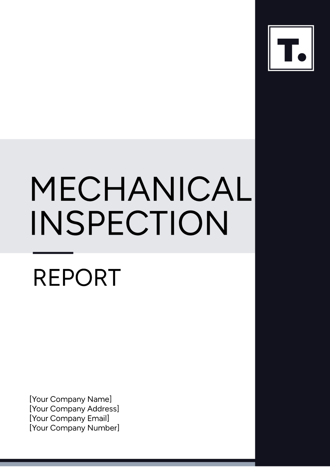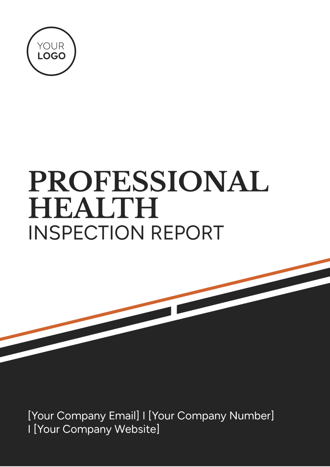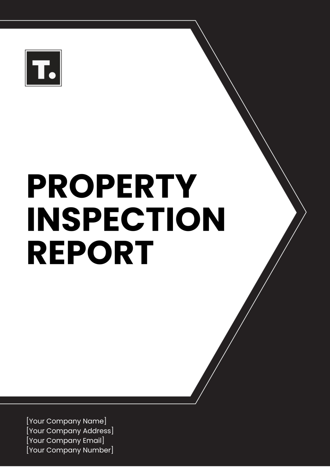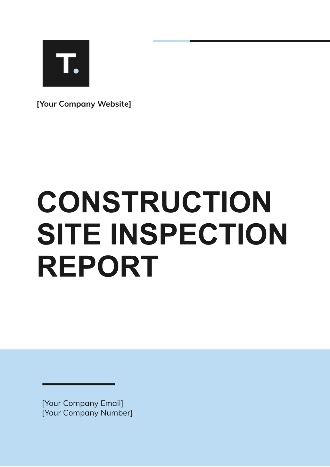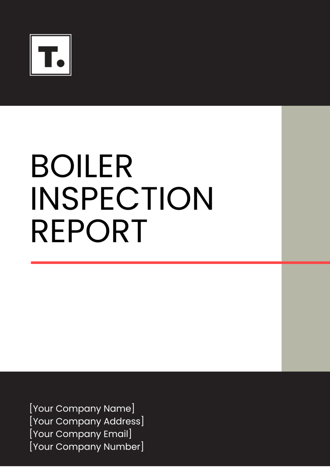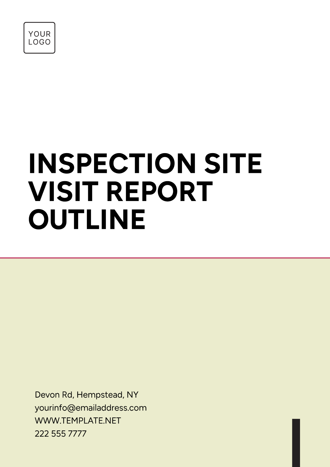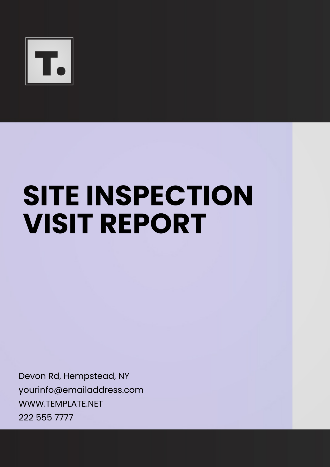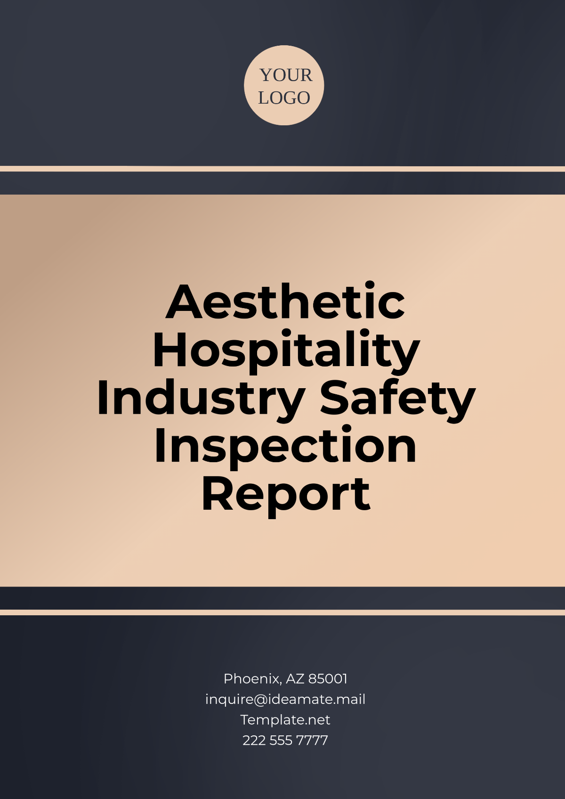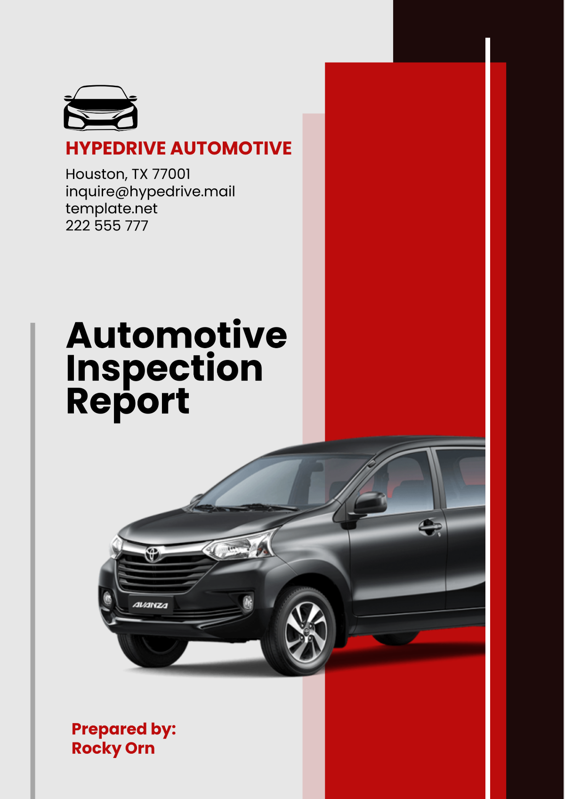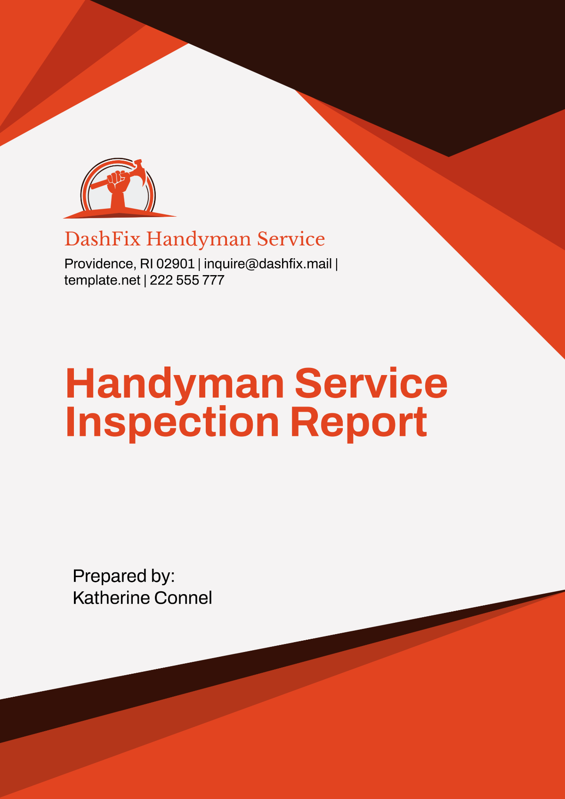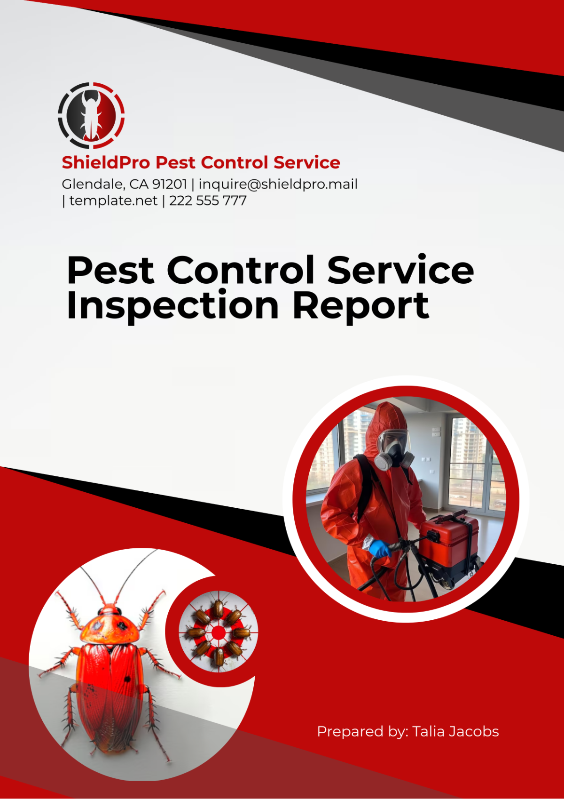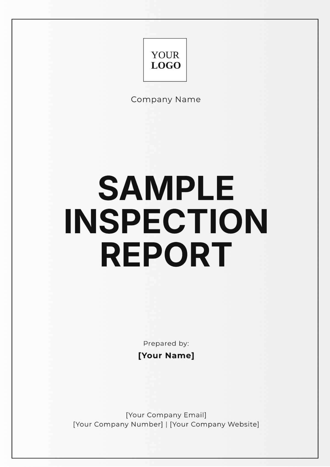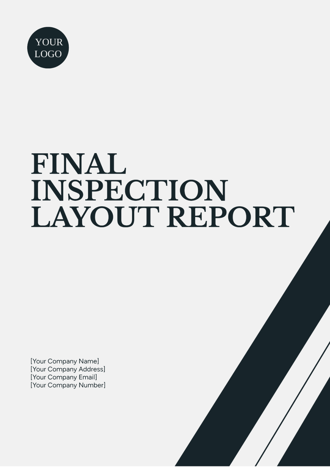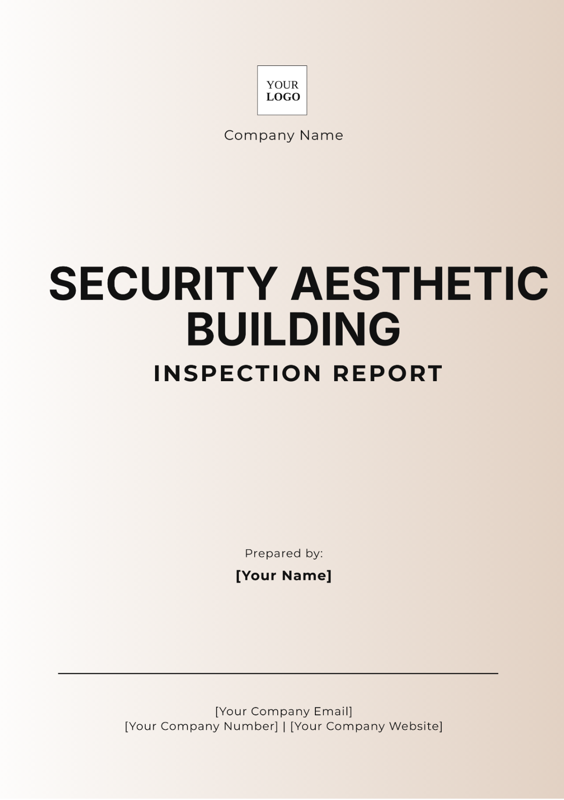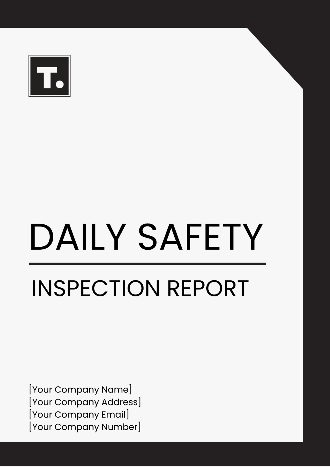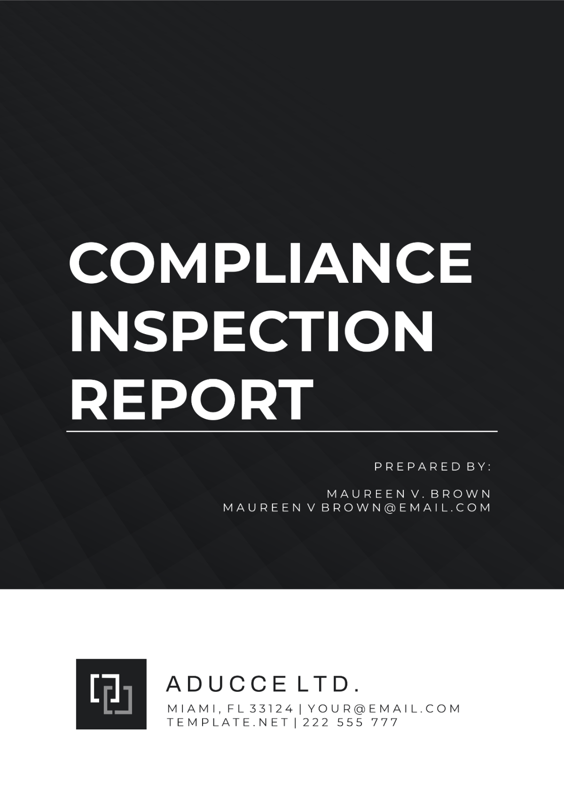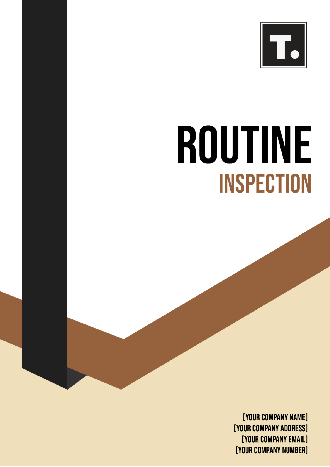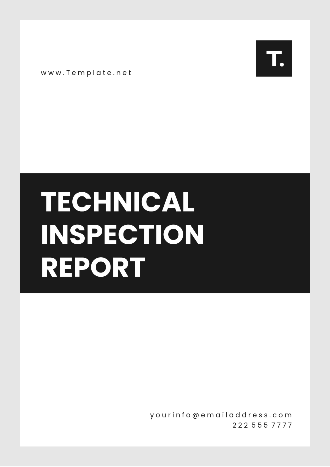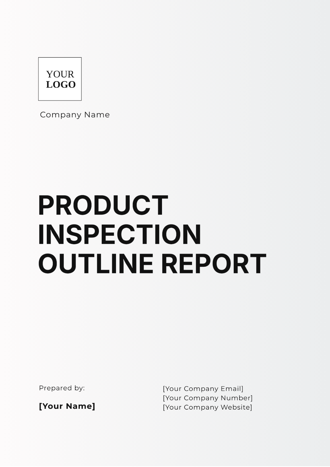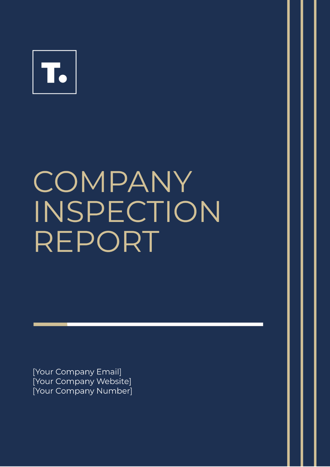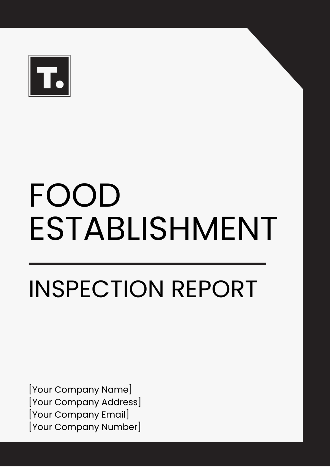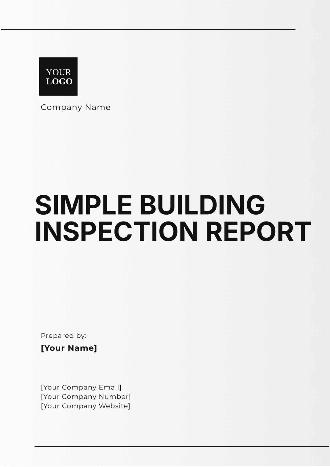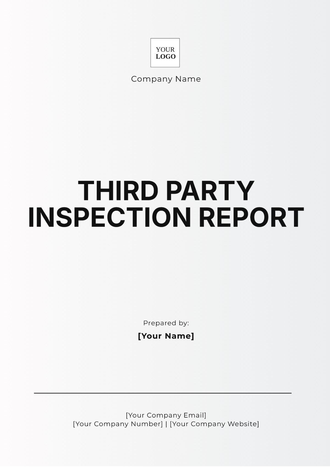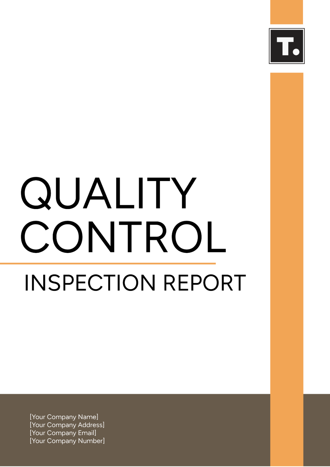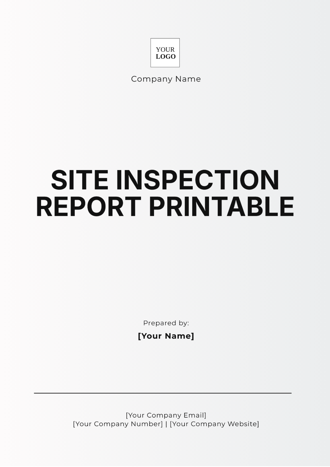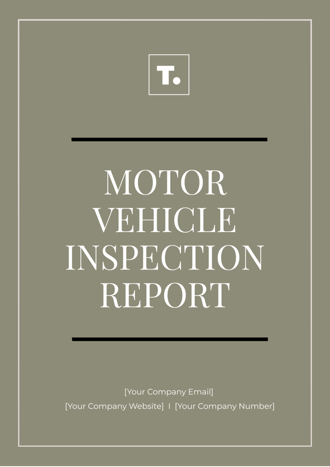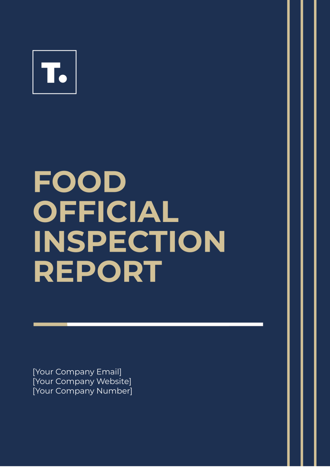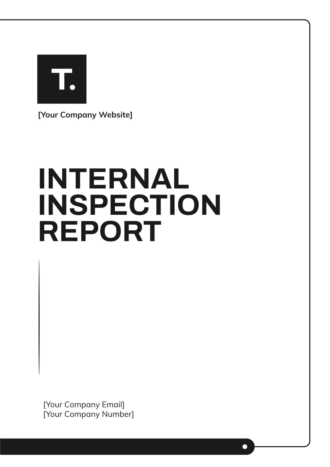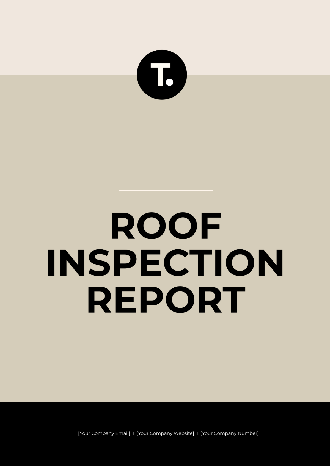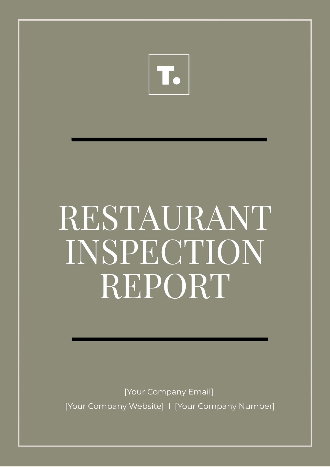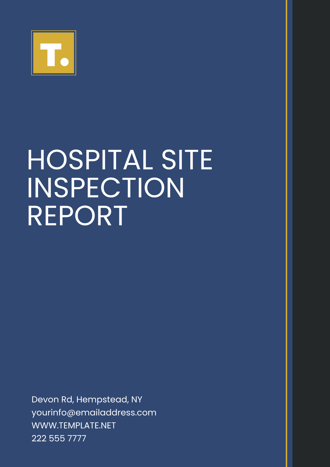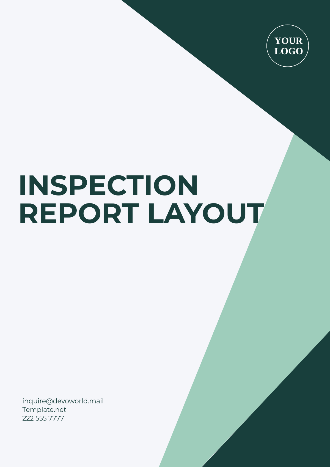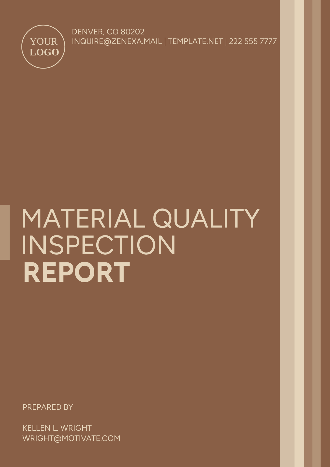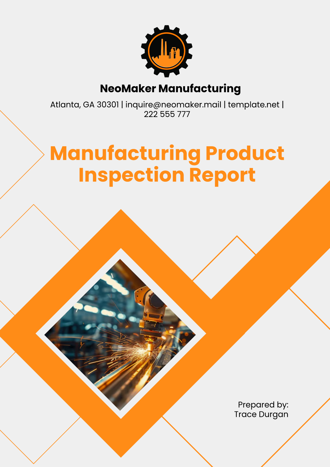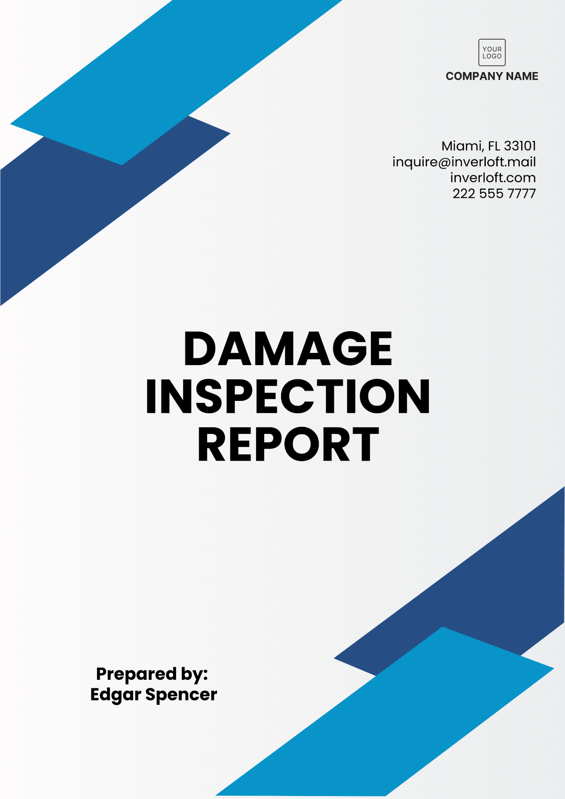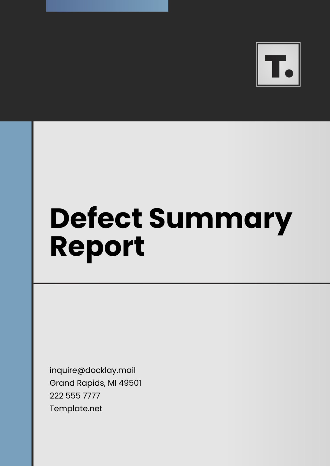Routine Inspection Report
Inspector: [Your Name]
Subject of Inspection: Facility Routine Check
I. Executive Summary
This inspection report provides an account of the routine inspection carried out at the designated facility. The purpose of this inspection was to evaluate the condition, compliance, and safety of the premises. This report highlights the inspection findings, identifies areas of concern, and offers actionable recommendations for improvement.
II. Inspection Scope and Methodology
1. Scope
The inspection covered the following areas:
Structural Integrity
Electrical Systems
Plumbing Systems
Safety Equipment
General Cleanliness
2. Methodology
The inspection was conducted through visual examination, functionality testing, and compliance checks against regulatory standards. The checklist used for inspection included predefined criteria to ensure comprehensive coverage of all relevant areas.
III. Findings
1. Structural Integrity
The facility's structure was reviewed for signs of wear and tear, cracks, and potential hazards. Key observations include:
Walls show minor cracks in multiple locations.
Roofing is intact, but gutters need cleaning.
Foundation appears stable with no evident shifts.
2. Electrical Systems
Electrical systems were inspected to ensure all components are operational and safe. Key observations include:
Circuit breakers are functioning correctly.
Emergency lighting is operational.
Several outlets have visible wear and need replacement.
3. Plumbing Systems
Plumbing systems were checked for leaks, blockages, and proper functioning. Key observations include:
No leaks detected in the pipelines.
Water pressure is adequate throughout the facility.
Three faucets require new washers to prevent dripping.
4. Safety Equipment
All safety equipment was evaluated for accessibility and functionality. Key observations include:
Fire extinguishers are within their expiration date.
Smoke detectors are functional.
First aid kits are well-stocked.
5. General Cleanliness
Overall cleanliness of the facility was assessed. Key observations include:
Common areas are clean and well-maintained.
Restrooms require additional sanitation measures.
Waste disposal areas need reorganization.
IV. Evidence and Photos
The following table summarizes the key findings and their corresponding evidence:
Finding | Photo |
|---|---|
Minor cracks in walls | [Photo Placeholder] |
Worn electrical outlets | [Photo Placeholder] |
Leaky faucets | [Photo Placeholder] |
V. Recommendations
Based on the findings, the following recommendations are made to address the observed issues:
Repair minor wall cracks to prevent further deterioration.
Clean gutters and ensure regular maintenance.
Replace worn-out electrical outlets.
Replace washers in leaky faucets to conserve water.
Implement additional sanitation measures in restrooms.
VI. Conclusion
The routine inspection reveals that the facility is largely compliant with structural, electrical, plumbing, safety, and cleanliness standards. However, several areas require attention and improvement. Timely action on the recommendations provided will ensure the continued safety and functionality of the facility.
Contact Information:
[Your Name]
[Your Email]
