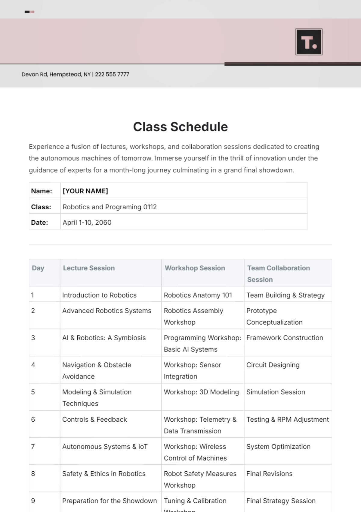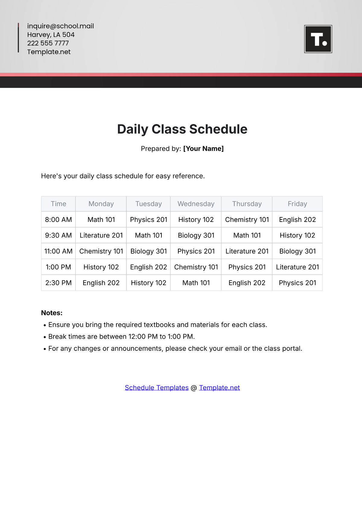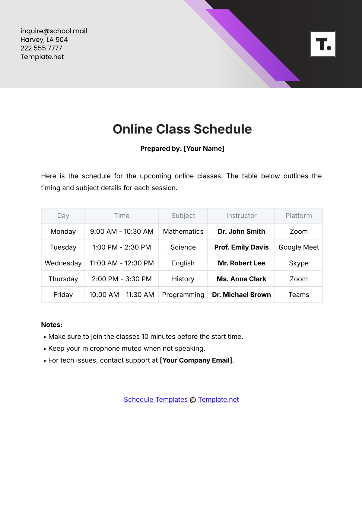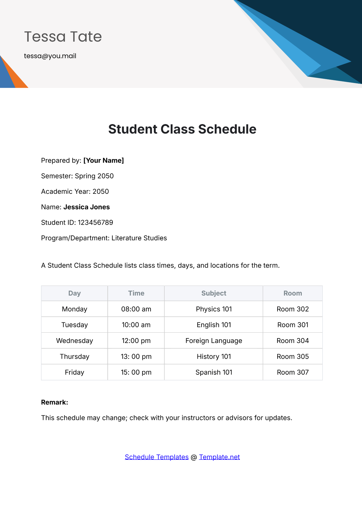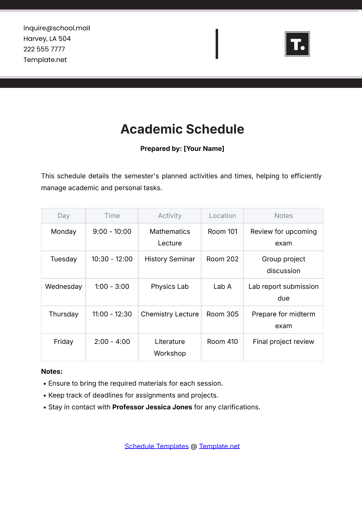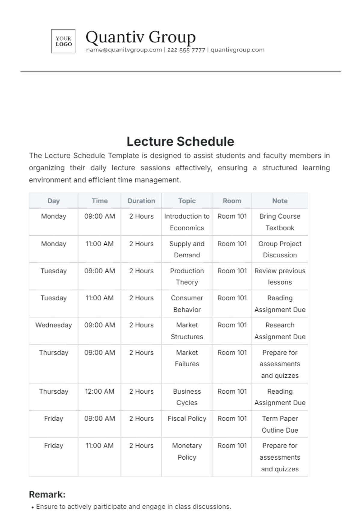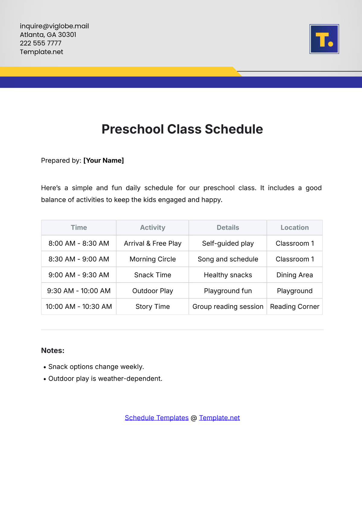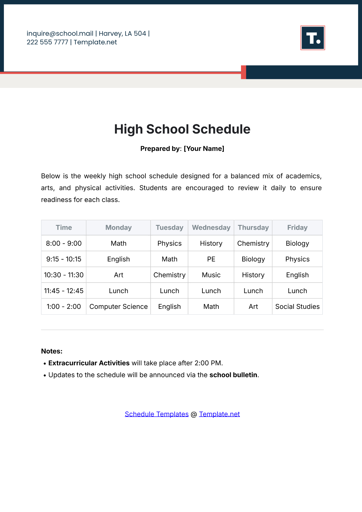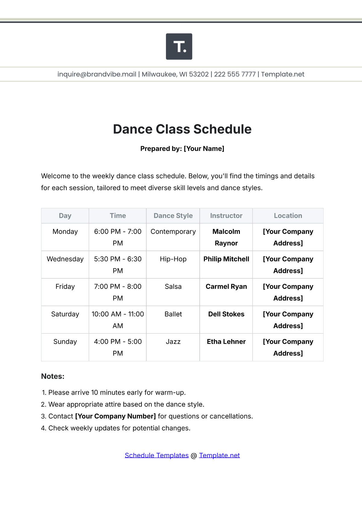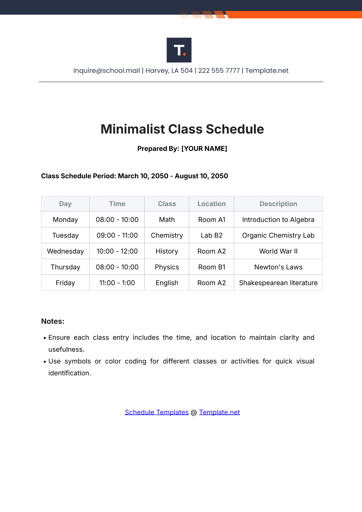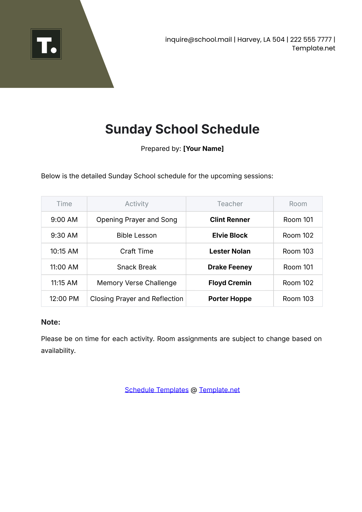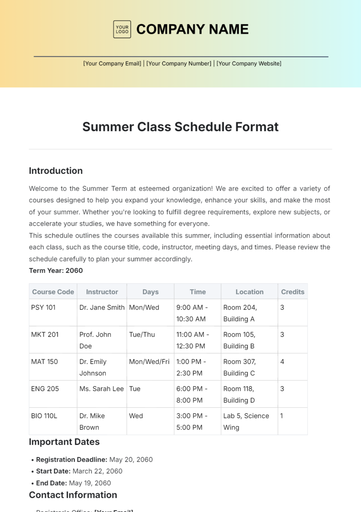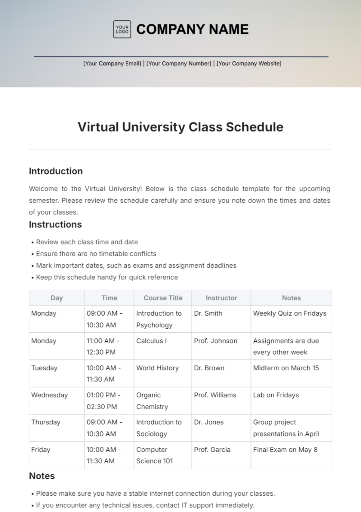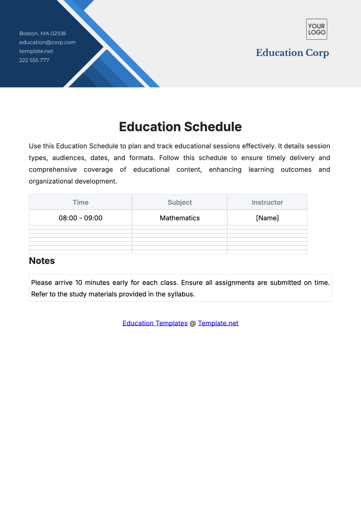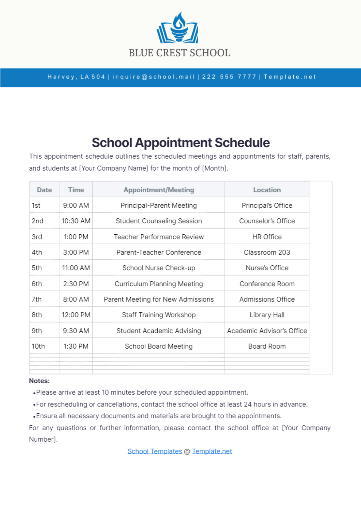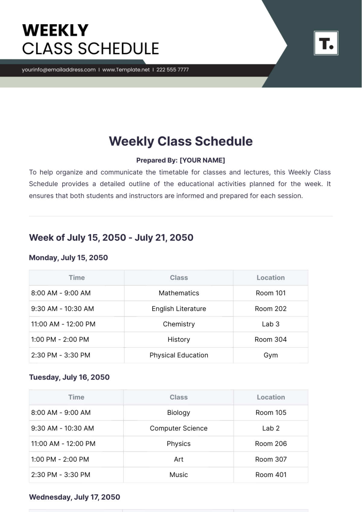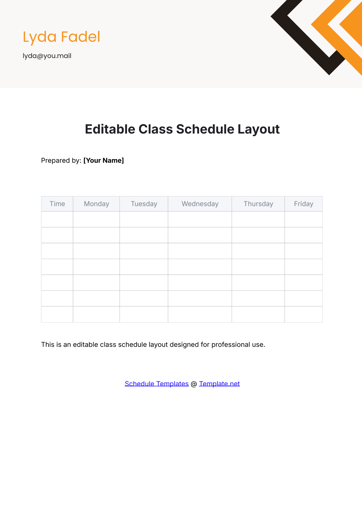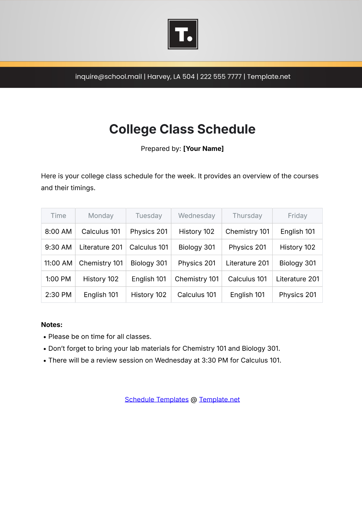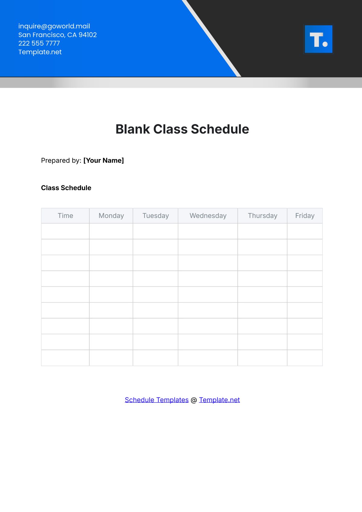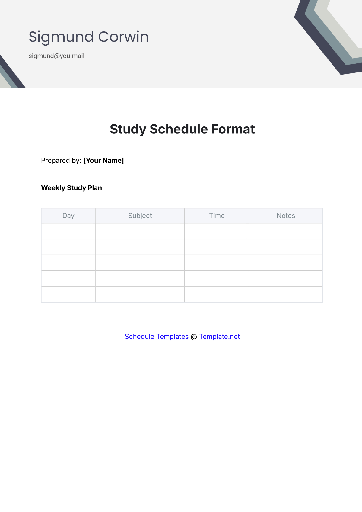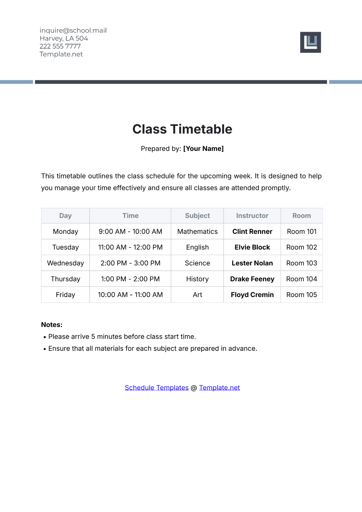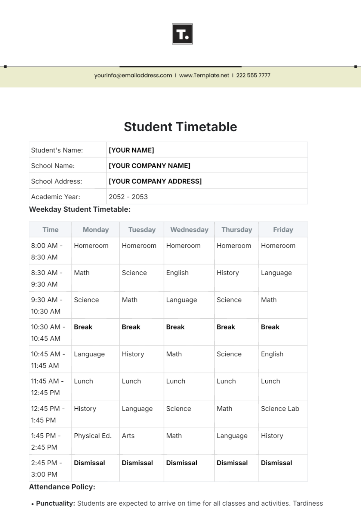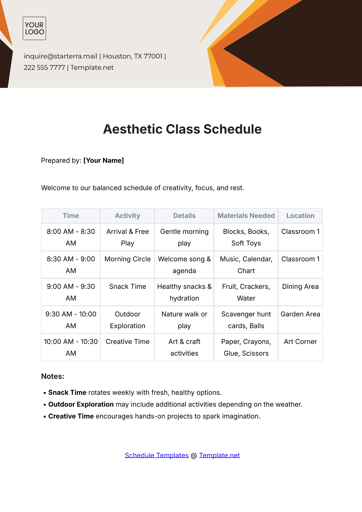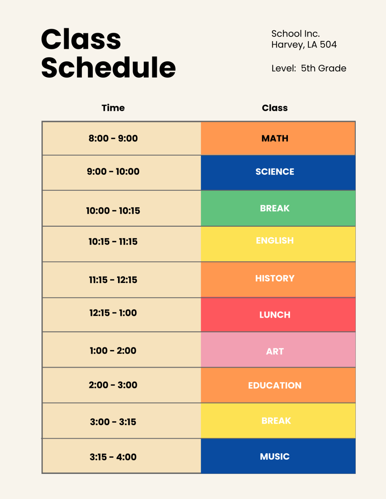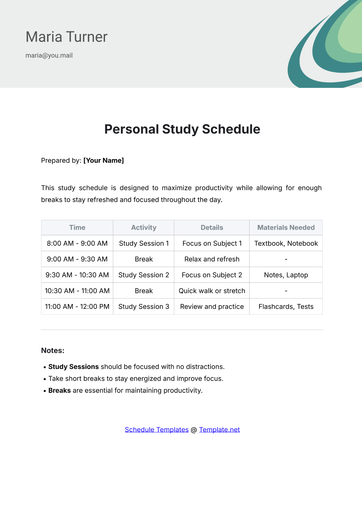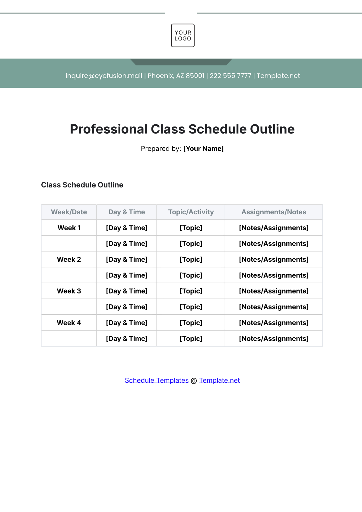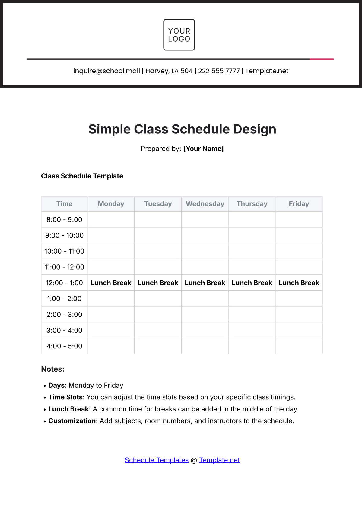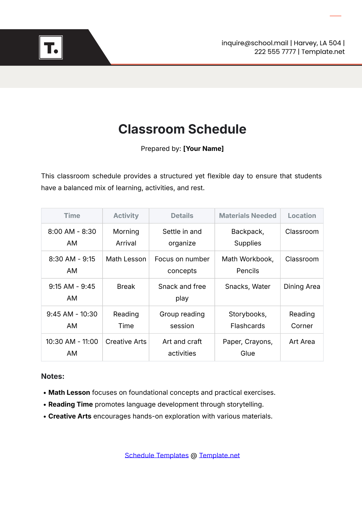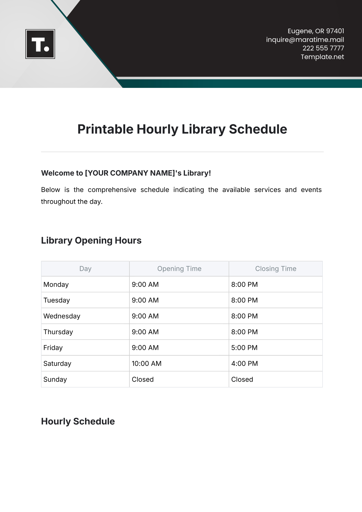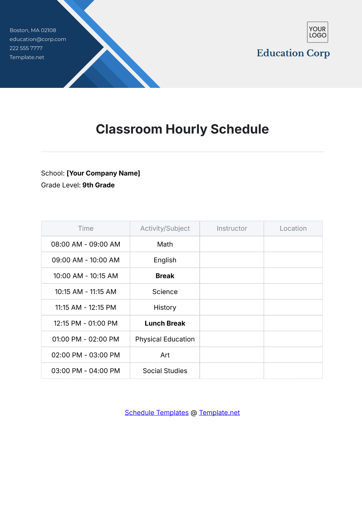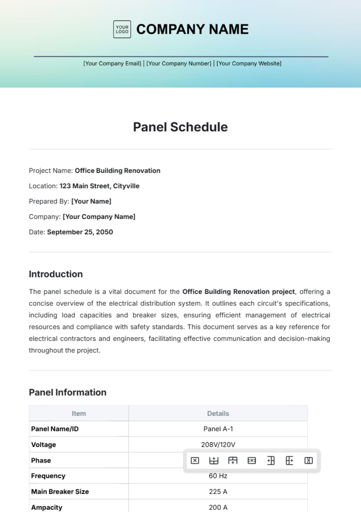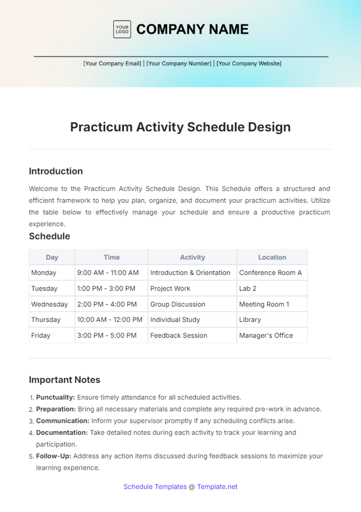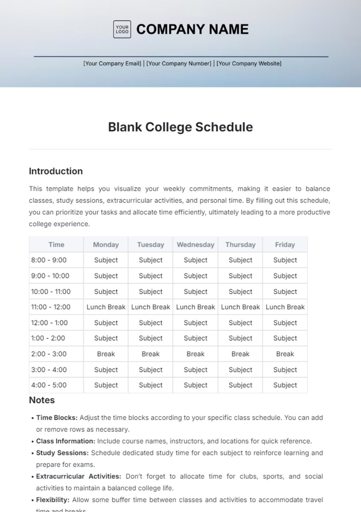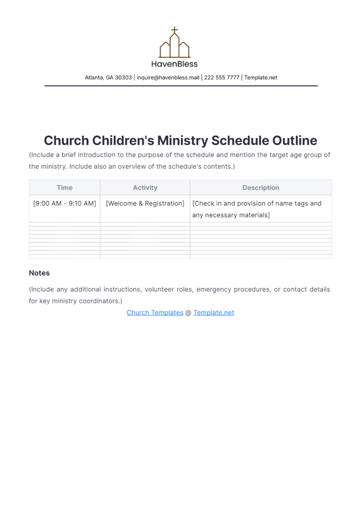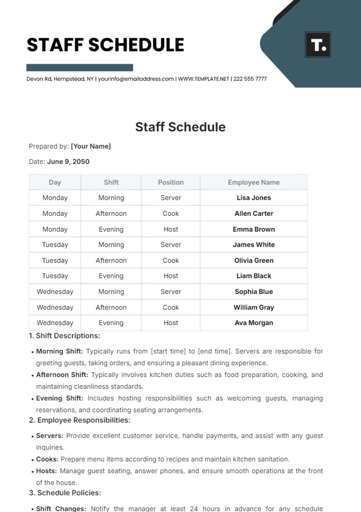Panel Schedule
Project Name: Office Building Renovation
Location: 123 Main Street, Cityville
Prepared By: [Your Name]
Company: [Your Company Name]
Date: September 25, 2050
Introduction
The panel schedule is a vital document for the Office Building Renovation project, offering a concise overview of the electrical distribution system. It outlines each circuit's specifications, including load capacities and breaker sizes, ensuring efficient management of electrical resources and compliance with safety standards. This document serves as a key reference for electrical contractors and engineers, facilitating effective communication and decision-making throughout the project.
Panel Information
Item | Details |
|---|---|
Panel Name/ID | Panel A-1 |
Voltage | 208V/120V |
Phase | 3-Phase |
Frequency | 60 Hz |
Main Breaker Size | 225 A |
Ampacity | 200 A |
Circuit Directory
Circuit Number | Description | Load (kW) | Breaker Size (A) | Voltage |
|---|---|---|---|---|
1 | Lighting - Office Area | 1.5 | 20 | 120 |
2 | Power - Office Workstations | 3.0 | 20 | 120 |
3 | HVAC Unit 1 | 7.0 | 50 | 208 |
4 | Server Room - IT Equipment | 4.0 | 30 | 208 |
5 | Lighting - Lobby | 1.2 | 15 | 120 |
6 | Elevator Motor | 10.0 | 60 | 480 |
7 | HVAC Unit 2 | 8.5 | 50 | 208 |
8 | Kitchen Appliances | 3.5 | 30 | 120 |
9 | Emergency Lighting Circuit | 2.0 | 20 | 120 |
10 | Warehouse Equipment Power | 6.0 | 40 | 208 |
Load Summary
Category | Total Load (kW) | Load (kVA) | Percent Load (%) |
|---|---|---|---|
Lighting | 2.7 | 3.0 | 15% |
Power | 6.5 | 7.0 | 35% |
HVAC | 15.5 | 16.5 | 40% |
Equipment | 6.0 | 6.5 | 25% |
Miscellaneous Loads | 3.5 | 3.8 | 20% |
Notes
Label all circuit breakers and outlets clearly, following local building codes.
Load calculations include lighting, power, HVAC, and miscellaneous equipment.
Verify the total load is within the panel’s 200 A ampacity rating.
Balance the load across all three phases to ensure stability and efficient energy distribution.
