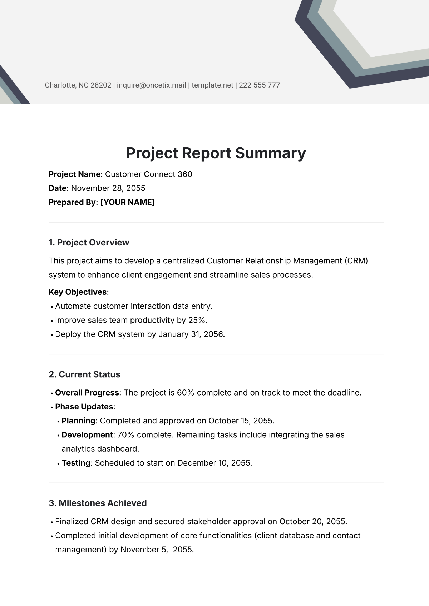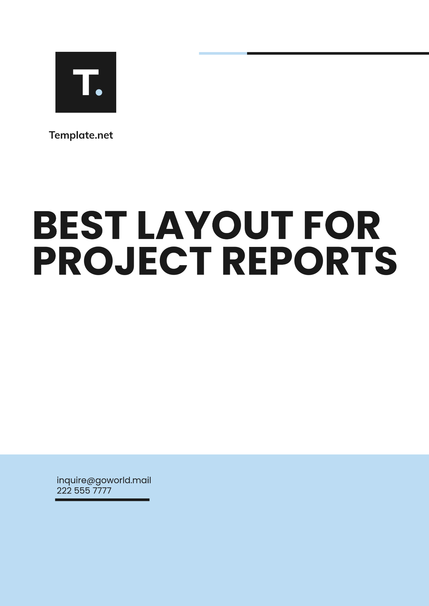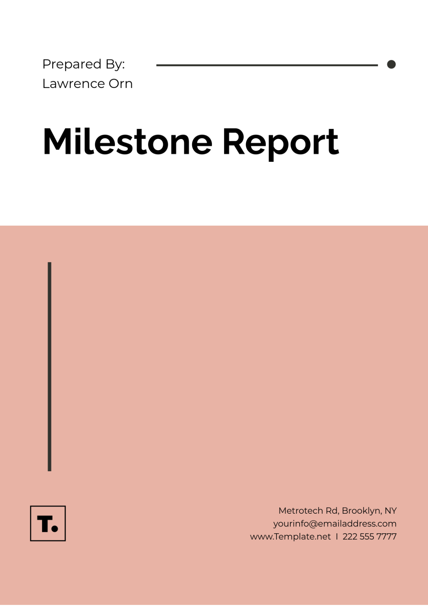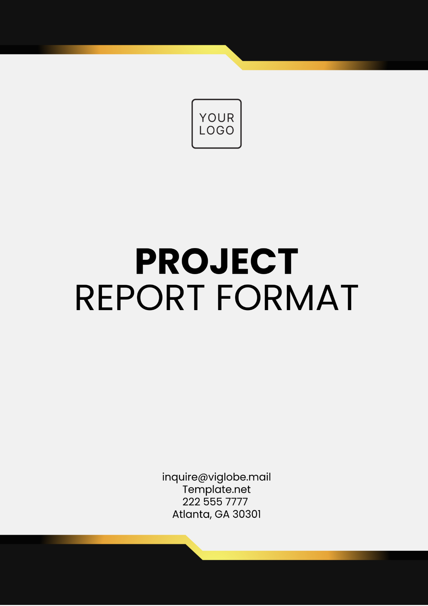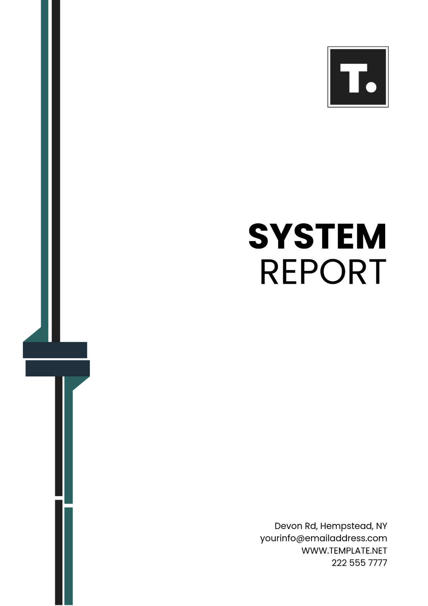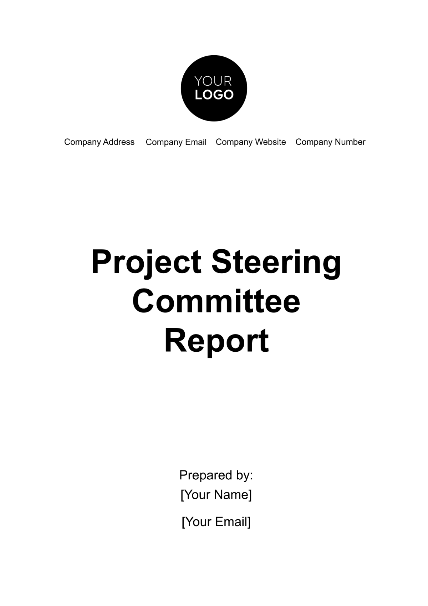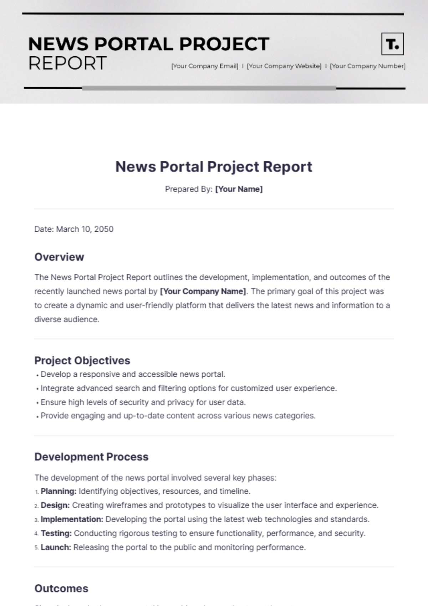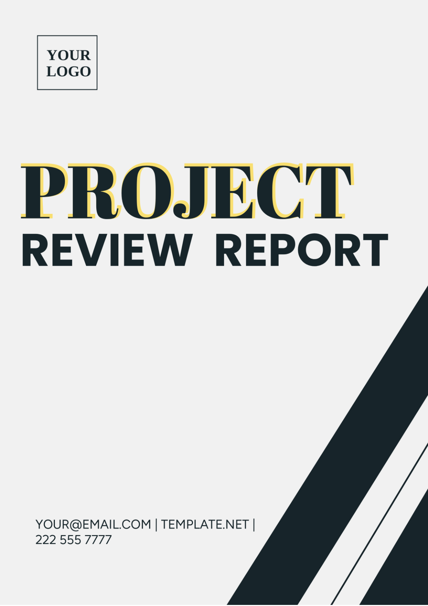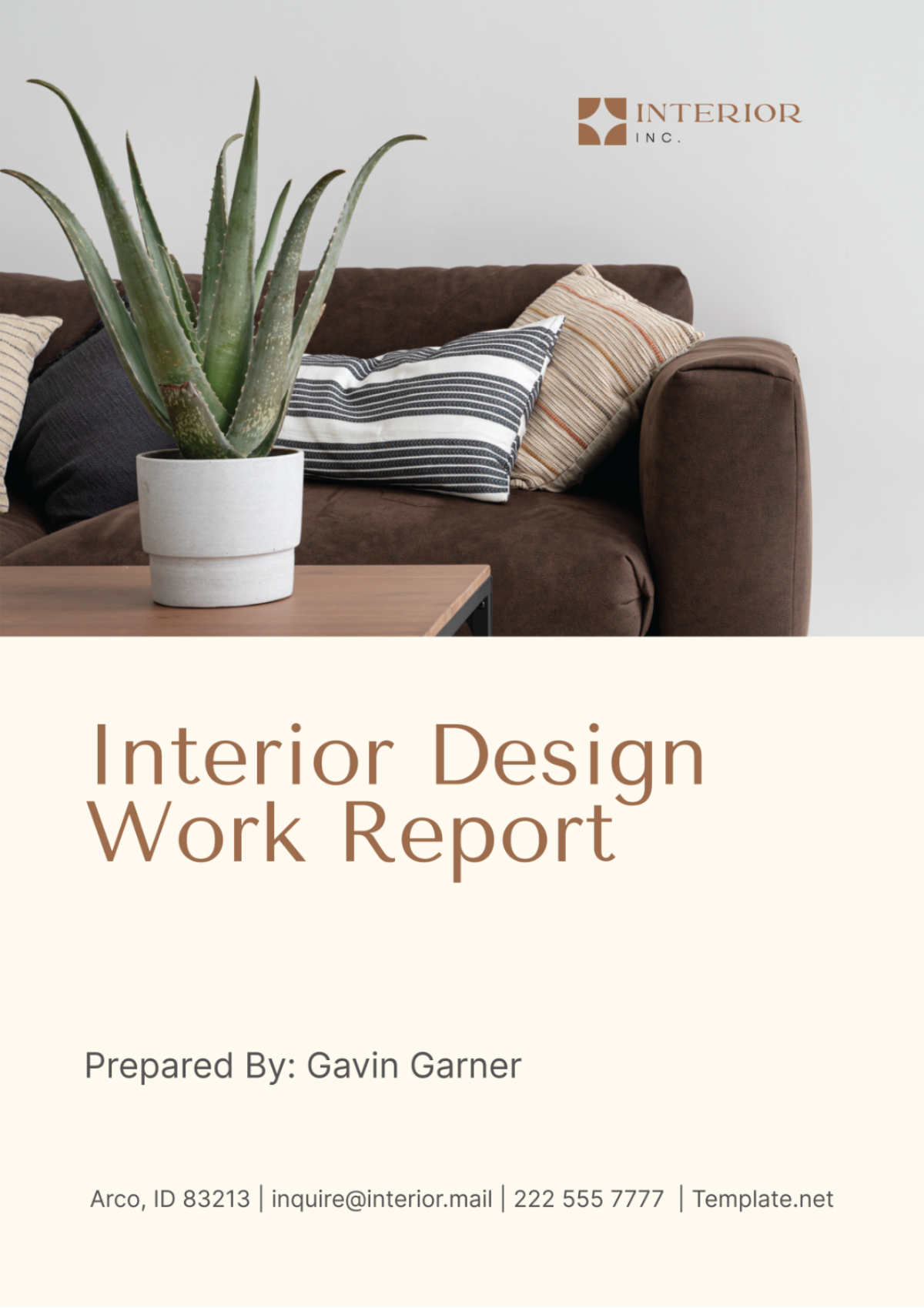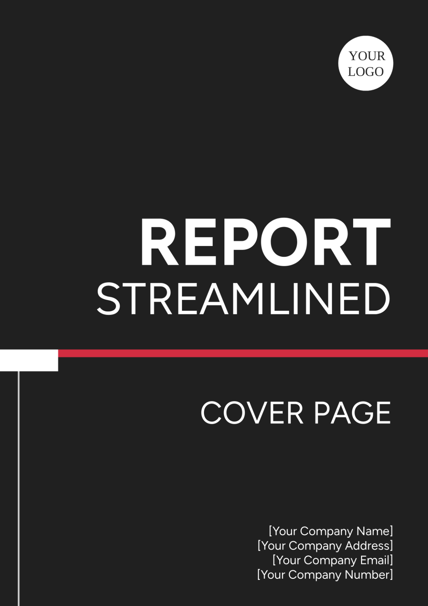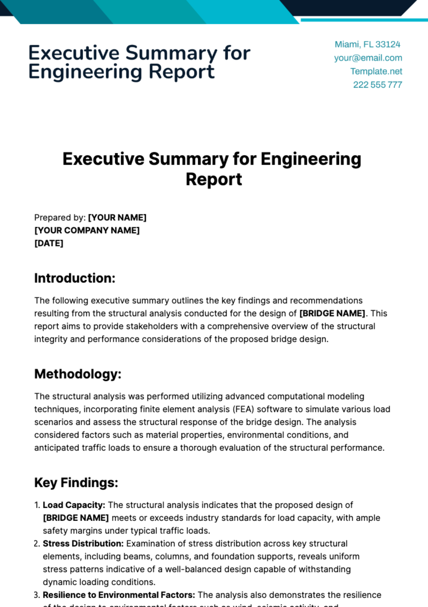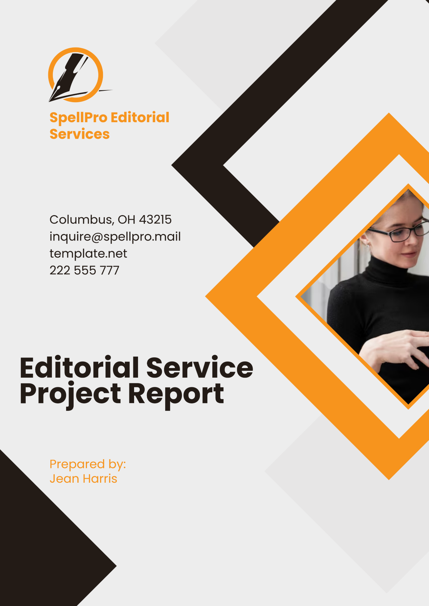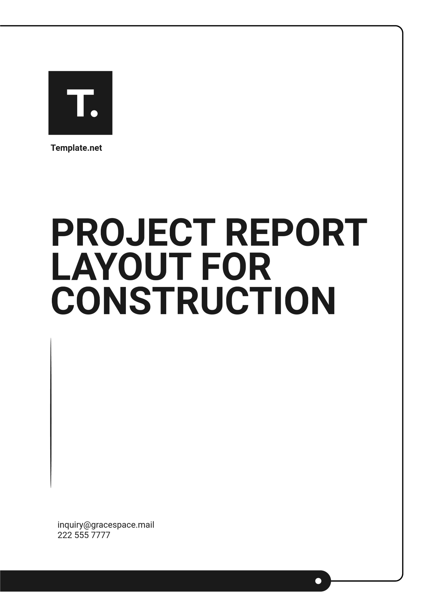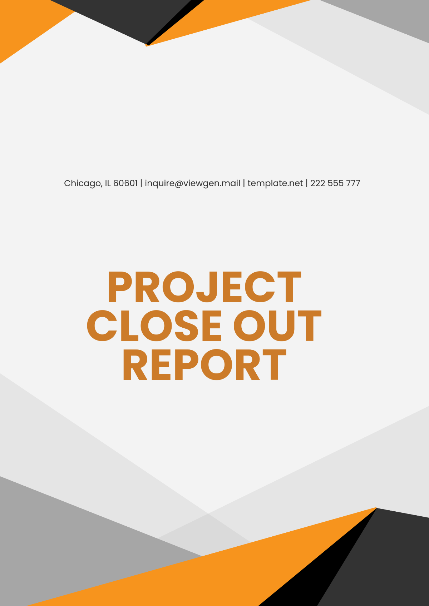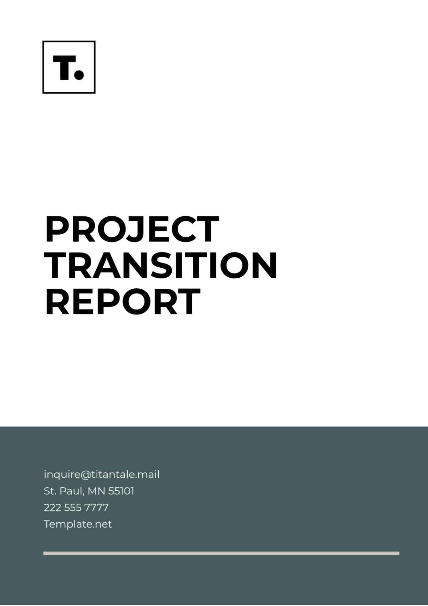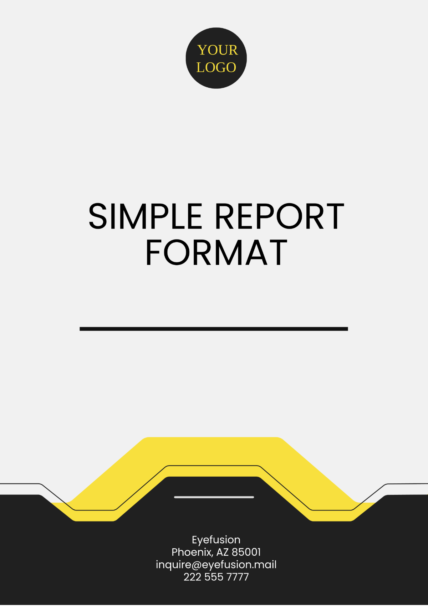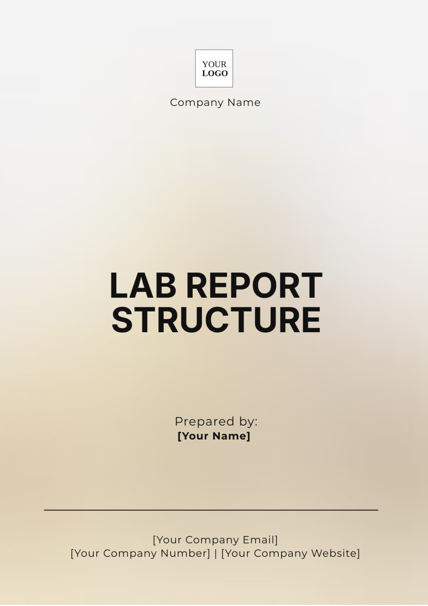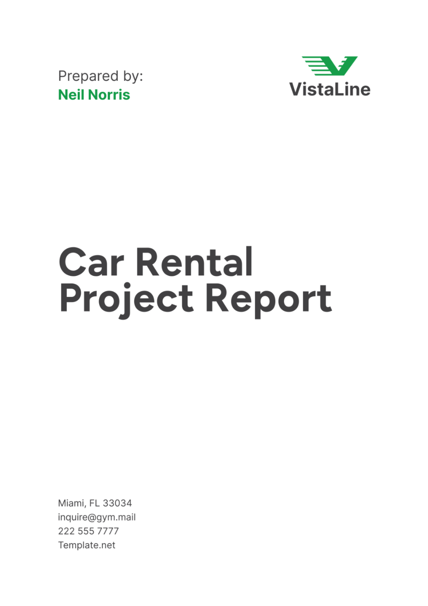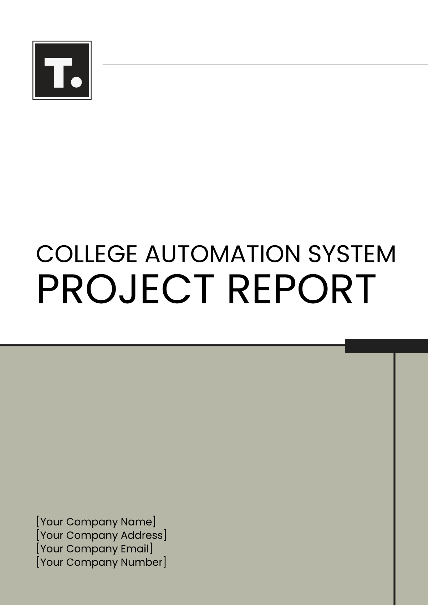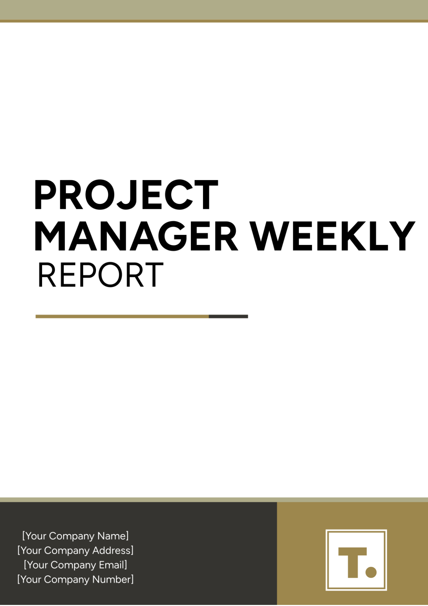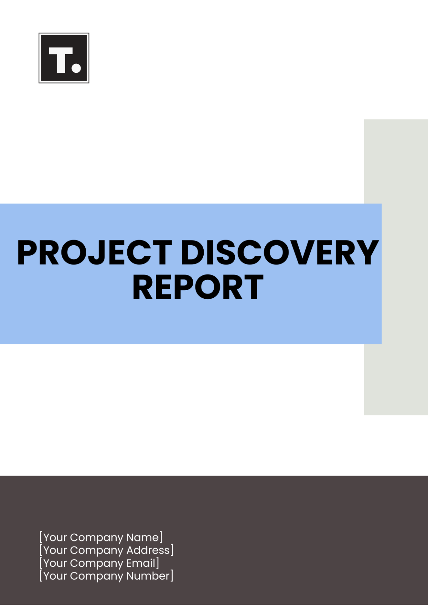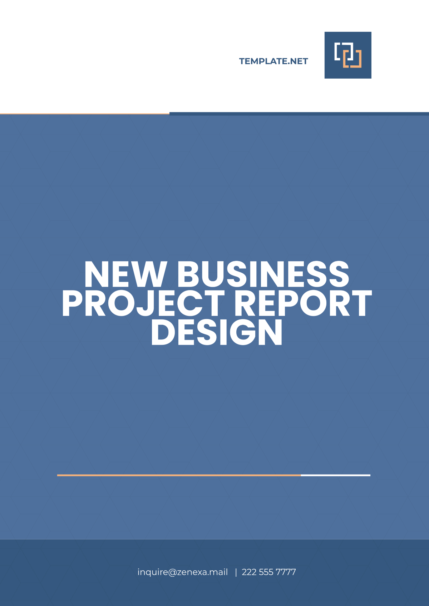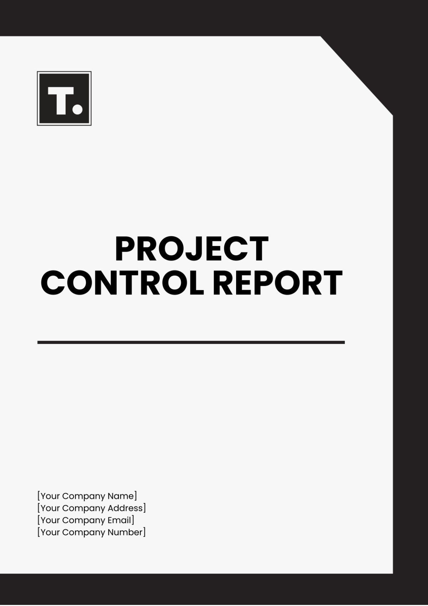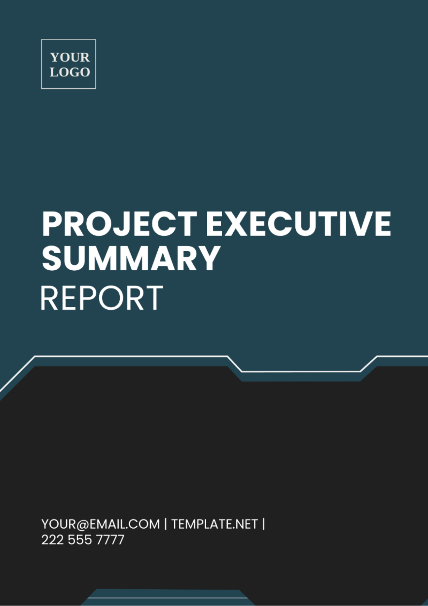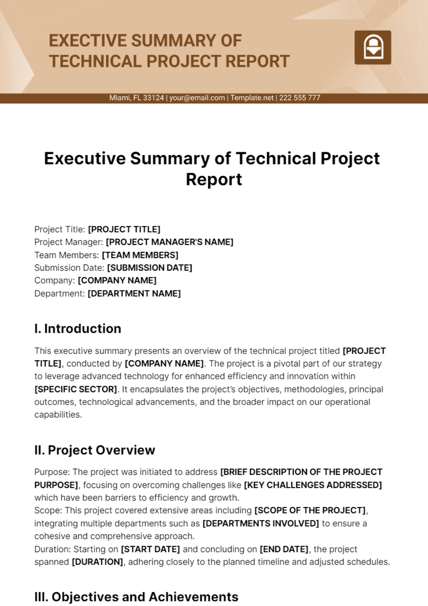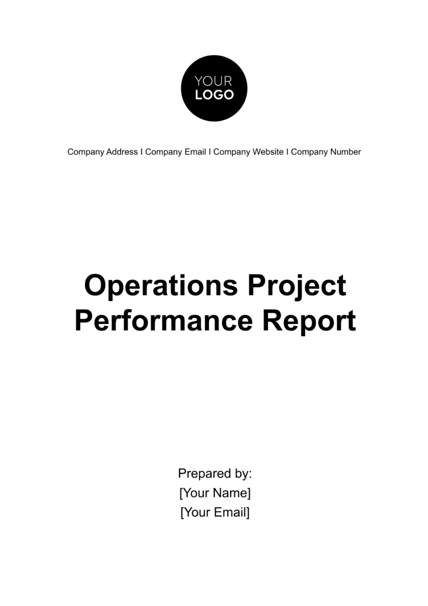Best Layout for Project
Prepared by: [YOUR NAME]
The purpose of this report is to identify the most effective layout for the project at hand. A comprehensive analysis of various layout options is provided, considering key factors such as functionality, aesthetics, and cost efficiency. The findings will be categorized into multiple sections for detailed understanding and better decision-making.
1. Introduction
Choosing an appropriate layout for a project heavily influences its success. This section introduces the considerations and objectives guiding the selection of the best layout.
Define project goals and requirements.
Identify key factors impacting layout design.
Outline the method for evaluation.
2. Evaluation Criteria
To assess the suitability of layout options, the following criteria will be utilized:
2.1 Functionality
Functionality pertains to how well the layout meets the operational needs of the project. This includes easy navigation, effective space utilization, and compliance with project specifications.
2.2 Aesthetics
Aesthetic appeal is significant in ensuring that the layout is visually pleasing and aligns with the project's brand identity.
2.3 Cost Efficiency
The layout choice should be economically viable. This encompasses initial setup costs, maintenance, and potential future modifications.
3. Layout Options
Several layout options have been considered. Each option presents distinct characteristics that are weighed against the evaluation criteria.
3.1 Open Plan Layout
The open plan layout emphasizes a spacious and flexible environment, removing barriers such as walls and partitions to encourage collaboration and openness.
Advantages: Enhanced communication and flexibility.
Disadvantages: Possible noise distractions and security concerns.
3.2 Modular Layout
A modular layout utilizes a pre-fabricated, grid-like structure, allowing for easy customization and scalability.
Advantages: Adaptable and scalable.
Disadvantages: Potentially high initial setup costs.
3.3 Cellular Layout
This layout features individual enclosed spaces for different functions or teams, offering privacy and focus.
Advantages: Privacy and concentration.
Disadvantages: Limited space and higher construction expenses.
4. Comparative Analysis
Below is a table illustrating the comparative analysis of different layout options against the selected criteria.
Layout Option | Functionality | Aesthetics | Cost Efficiency |
|---|---|---|---|
Open Plan | High | Moderate | High |
Modular | Moderate | High | Moderate |
Cellular | High | High | Low |
5. Recommendation
After evaluating the layout options based on the defined criteria, it is recommended to adopt the open plan layout. This choice is primarily informed by its superior functionality, particularly in promoting collaboration and adaptability, while maintaining a balance between cost efficiency and aesthetic appeal.
6. Conclusion
Successfully determining the best project layout involves thorough consideration of functional requirements, aesthetic values, and economic constraints. The open plan layout emerges as the most viable option, aligned with current project goals and resource availability. Implementing this recommendation is expected to result in an optimized working environment that enhances productivity and flexibility.

