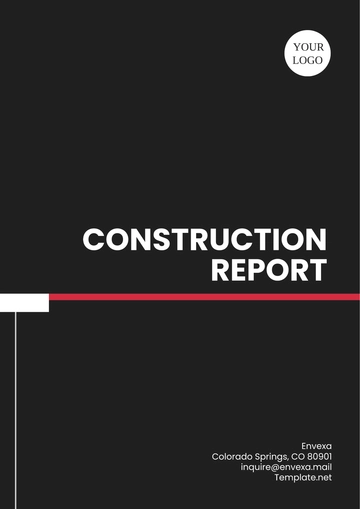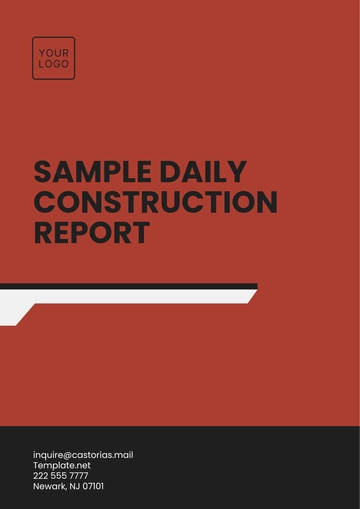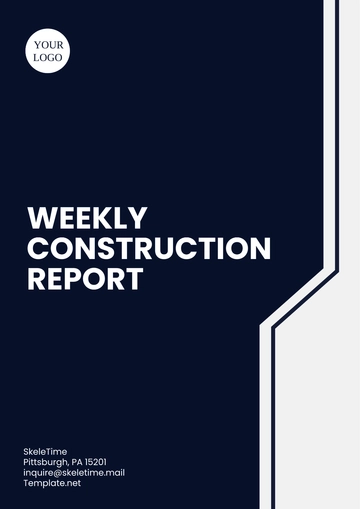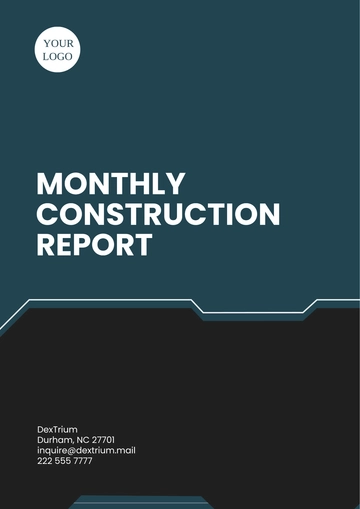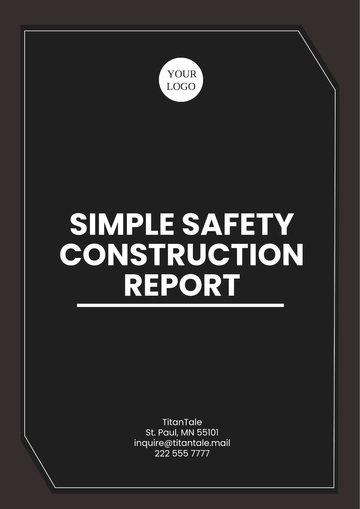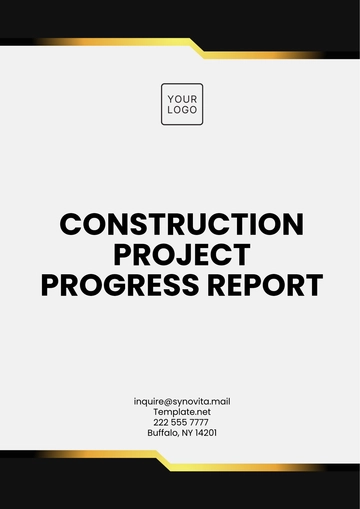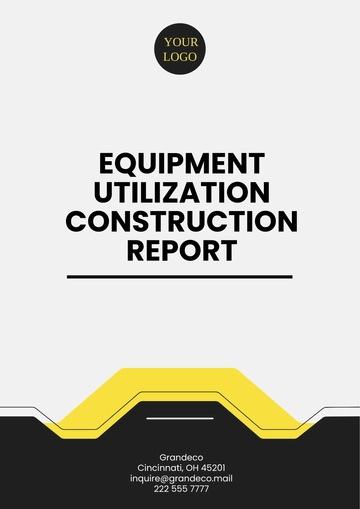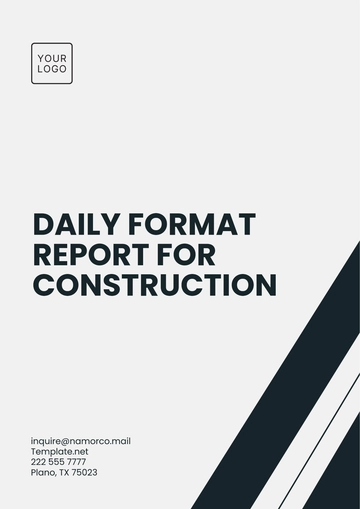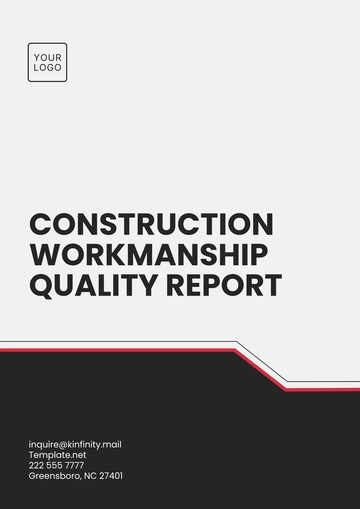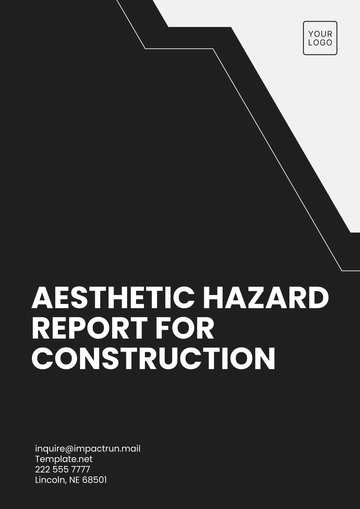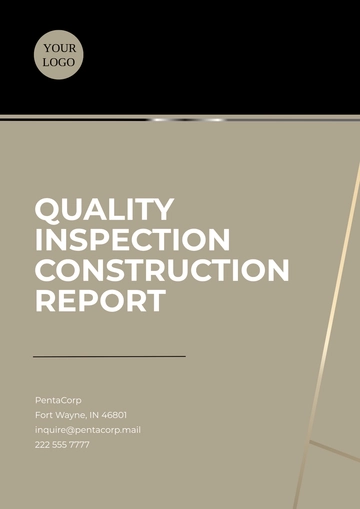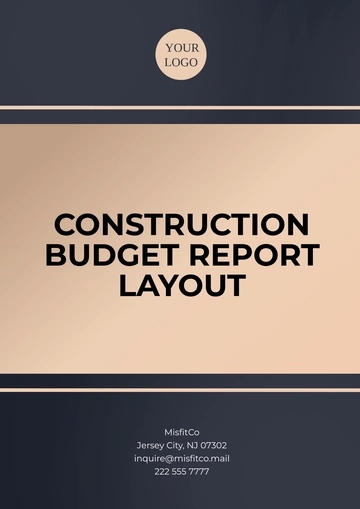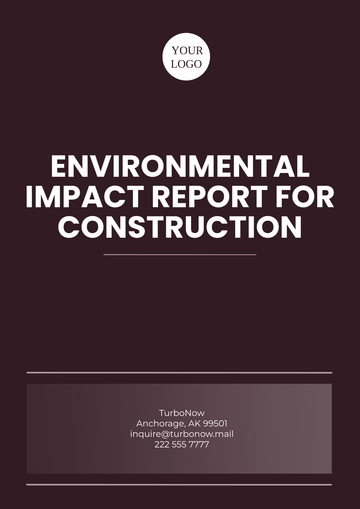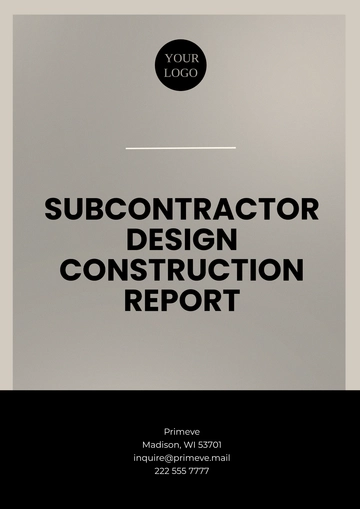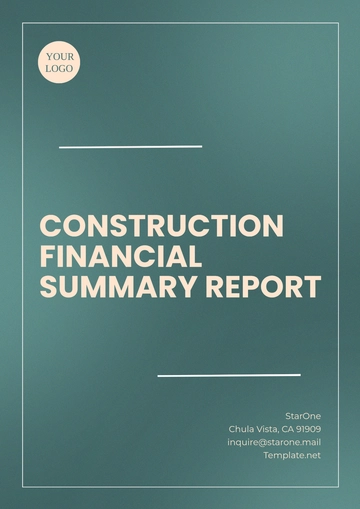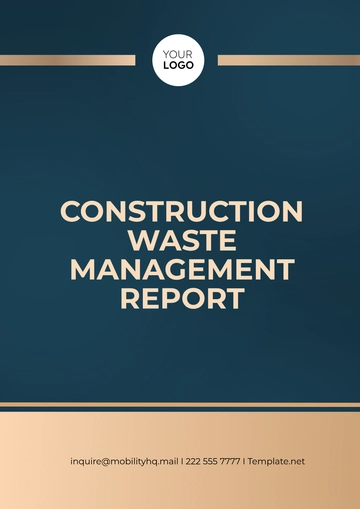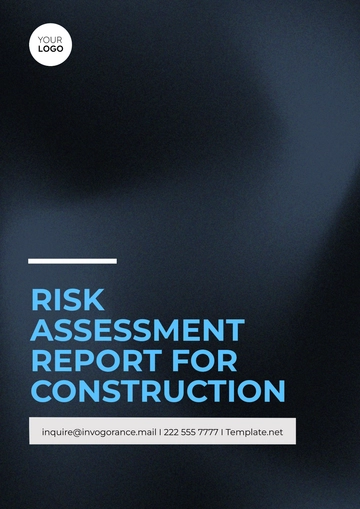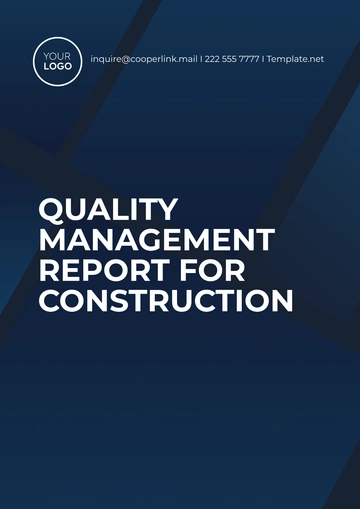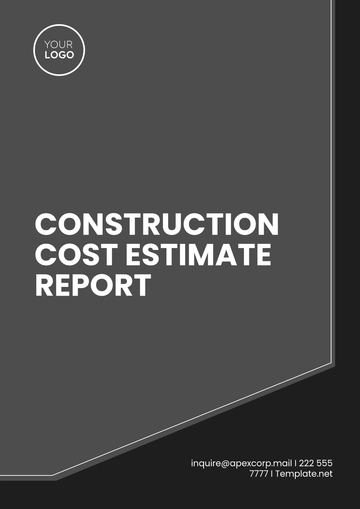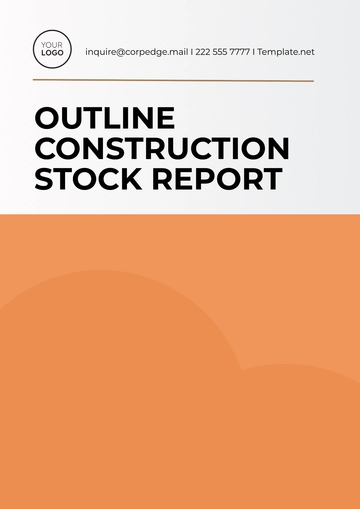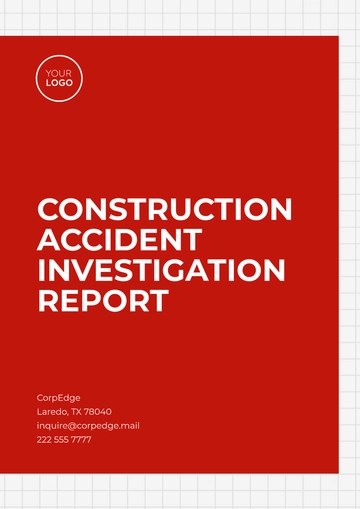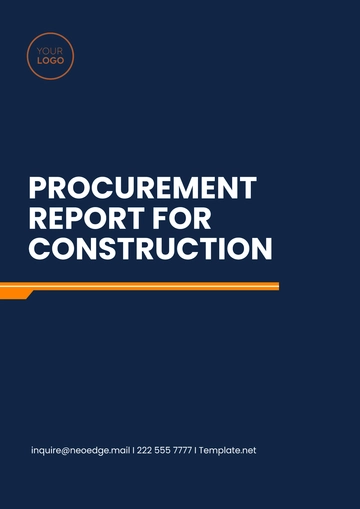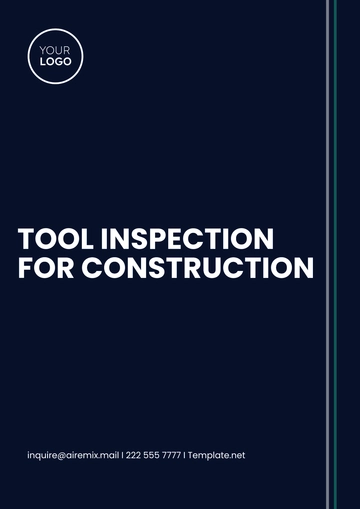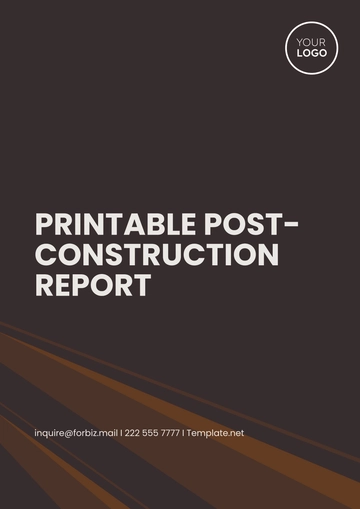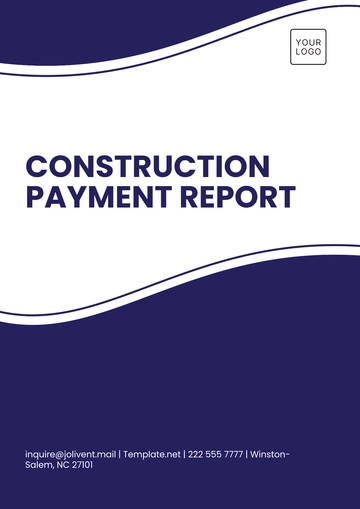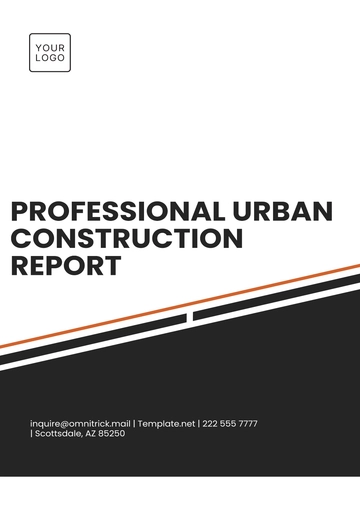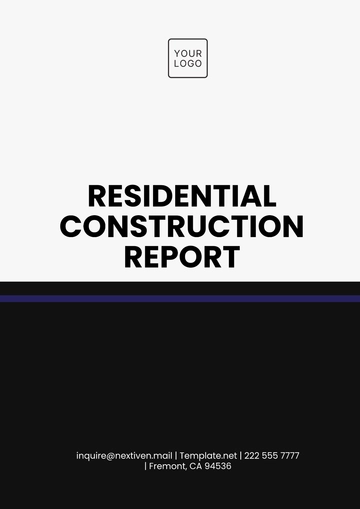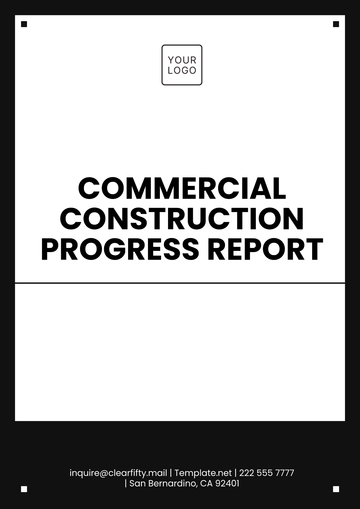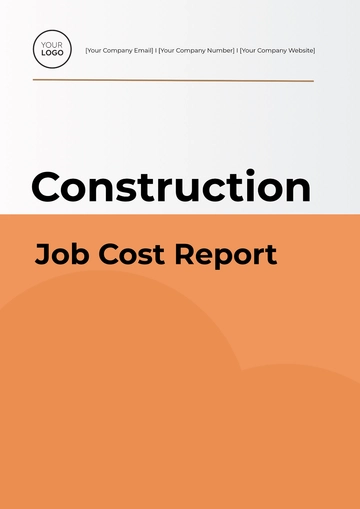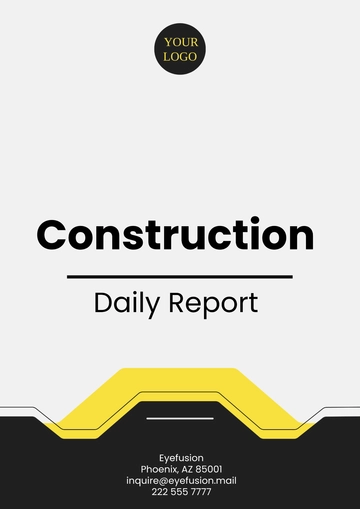Free Printable Construction Project Report
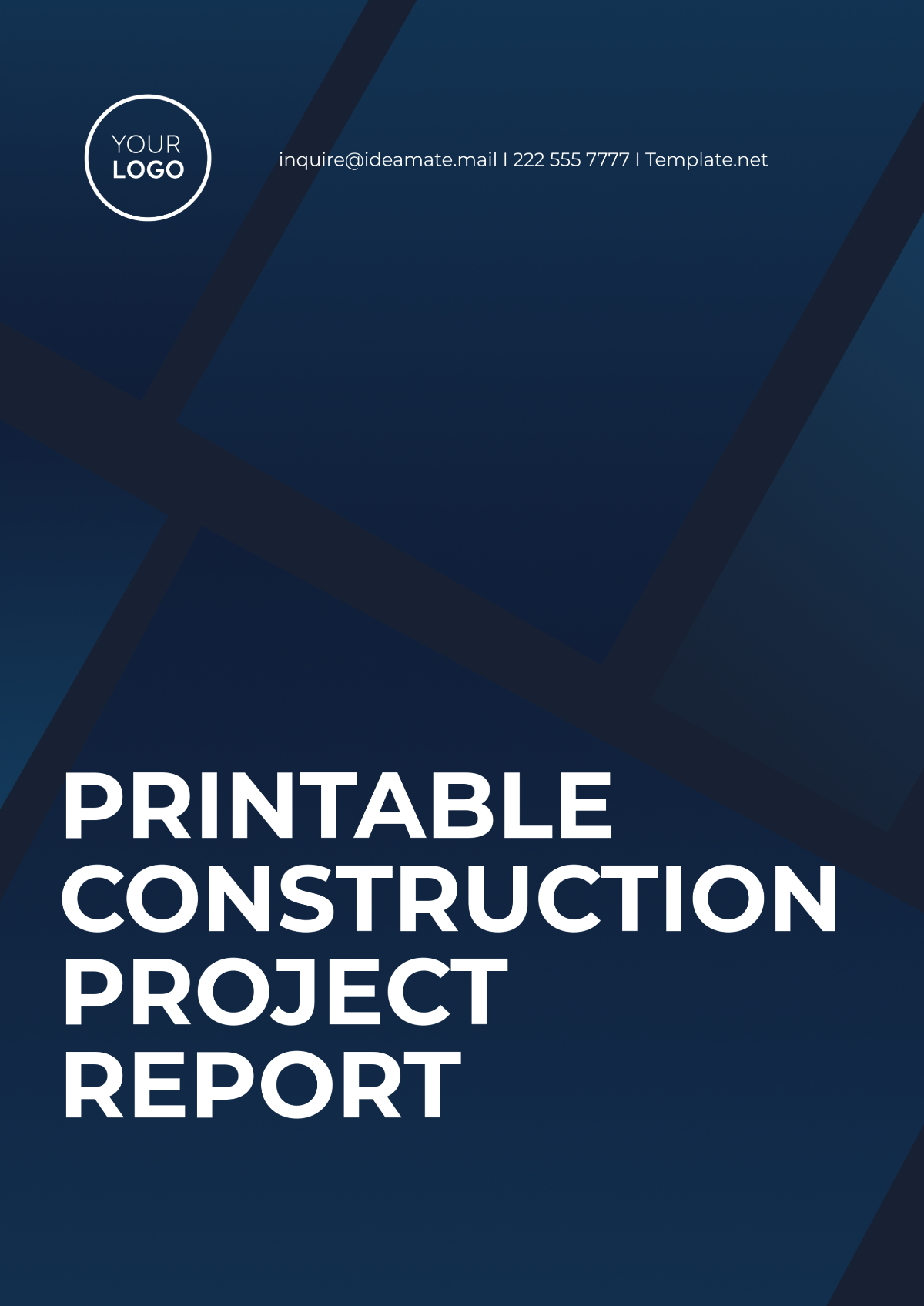
Prepared by: [YOUR NAME]
Introduction
This report provides a comprehensive overview of the construction project undertaken at the specified site location. It encapsulates the objectives, methodologies, progress, and outcomes associated with the project, offering insights into the execution of various phases, challenges faced, and resolutions provided.
Project Objectives
Outlined below are the primary objectives established at the outset of the construction project:
Complete the construction within the stipulated time frame and budget.
Ensure that all construction activities comply with local building codes and standards.
Use sustainable and eco-friendly materials wherever possible.
Focus on safety and minimize risks through rigorous adherence to safety protocols.
Project Overview
Scope of Work
The construction project entails the development of a multi-story residential building, equipped with modern amenities and infrastructural facilities to accommodate urban living dynamics. The scope of work includes planning, design, material acquisition, construction, and finishing.
Location
The project is located at Houston, TX 77001. The geographical and logistical advantages of this location were carefully considered during the site selection process.
Construction Timeline
Phase | Start Date | End Date | Status |
|---|---|---|---|
Planning and Design | 01 January 2054 | 28 February2054 | Completed |
Initial Groundwork | 01 March 2054 | 15 April 2054 | Completed |
Structural Construction | 16 April 2054 | 15 August 2054 | In Progress |
Interior and Finishing | 16 August 2054 | 30 November 2054 (Projected) | Pending |
Construction Methodology
The construction approach has been strategized to optimize efficiency and quality. This section delves into the methodological aspects employed in the various phases of the project.
Design and Planning
A comprehensive design was developed to include contemporary architectural elements while aligning with the sustainable practices envisioned for the project. Collaboration with stakeholders allowed for adjustments catering to functionality and aesthetics.
Project Execution
Efforts have been streamlined through effective project management software that tracks progress, resources, and task allocation. Regular team meetings ensure alignment and communication, reducing the likelihood of error and delays.
Challenges and Resolutions
Several challenges have been encountered during the project's advancement. Below is a summary of significant challenges along with resolutions implemented:
Supply Chain Disruptions: Alternate suppliers and advanced-ordering techniques were utilized to mitigate material shortages.
Regulatory Compliance: Proactive consultations with legal experts helped in reconciling construction processes with evolving regulations.
Weather Delays: Adjusted work schedules and increased manpower on favorable days to compensate for lost time.
Financial Summary
The project adheres to a pre-established budget framework. A financial snapshot is provided below:
Category | Allocated Budget | Spent To-Date | Variance |
|---|---|---|---|
Land Acquisition | $2,000,000 | $2,000,000 | $0 |
Design and Planning | $500,000 | $450,000 | $50,000 (Under) |
Construction | $5,000,000 | $3,000,000 | $2,000,000 |
Contingency | $500,000 | $150,000 | $350,000 |
Conclusion
The construction project remains on track to meet its December 2023 completion forecast. Continued emphasis on quality, safety, and sustainability enables the project to align with its initial objectives, promising a successful outcome upon completion. Subsequent efforts will focus on finalizing the interior work and ensuring a seamless transition to full occupancy in the post-construction phase.
Attachments
Supporting documents and detailed blueprints have been provided alongside this report to facilitate detailed analysis and validation of project dynamics.
- 100% Customizable, free editor
- Access 1 Million+ Templates, photo’s & graphics
- Download or share as a template
- Click and replace photos, graphics, text, backgrounds
- Resize, crop, AI write & more
- Access advanced editor
The Printable Construction Project Report Template from Template.net is a fully editable and customizable solution for tracking project progress. Designed for professionals, it allows you to easily tailor details, timelines, and budgets. With the AI Editable Tool, you can quickly modify and adapt the template to your unique project needs, ensuring accurate and efficient reporting.
You may also like
- Sales Report
- Daily Report
- Project Report
- Business Report
- Weekly Report
- Incident Report
- Annual Report
- Report Layout
- Report Design
- Progress Report
- Marketing Report
- Company Report
- Monthly Report
- Audit Report
- Status Report
- School Report
- Reports Hr
- Management Report
- Project Status Report
- Handover Report
- Health And Safety Report
- Restaurant Report
- Construction Report
- Research Report
- Evaluation Report
- Investigation Report
- Employee Report
- Advertising Report
- Weekly Status Report
- Project Management Report
- Finance Report
- Service Report
- Technical Report
- Meeting Report
- Quarterly Report
- Inspection Report
- Medical Report
- Test Report
- Summary Report
- Inventory Report
- Valuation Report
- Operations Report
- Payroll Report
- Training Report
- Job Report
- Case Report
- Performance Report
- Board Report
- Internal Audit Report
- Student Report
- Monthly Management Report
- Small Business Report
- Accident Report
- Call Center Report
- Activity Report
- IT and Software Report
- Internship Report
- Visit Report
- Product Report
- Book Report
- Property Report
- Recruitment Report
- University Report
- Event Report
- SEO Report
- Conference Report
- Narrative Report
- Nursing Home Report
- Preschool Report
- Call Report
- Customer Report
- Employee Incident Report
- Accomplishment Report
- Social Media Report
- Work From Home Report
- Security Report
- Damage Report
- Quality Report
- Internal Report
- Nurse Report
- Real Estate Report
- Hotel Report
- Equipment Report
- Credit Report
- Field Report
- Non Profit Report
- Maintenance Report
- News Report
- Survey Report
- Executive Report
- Law Firm Report
- Advertising Agency Report
- Interior Design Report
- Travel Agency Report
- Stock Report
- Salon Report
- Bug Report
- Workplace Report
- Action Report
- Investor Report
- Cleaning Services Report
- Consulting Report
- Freelancer Report
- Site Visit Report
- Trip Report
- Classroom Observation Report
- Vehicle Report
- Final Report
- Software Report
