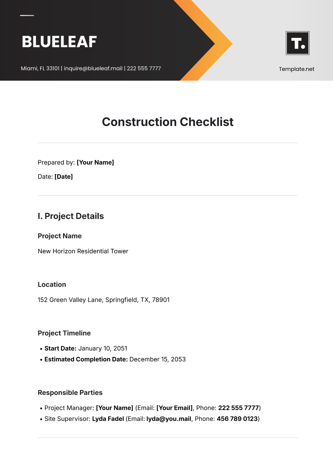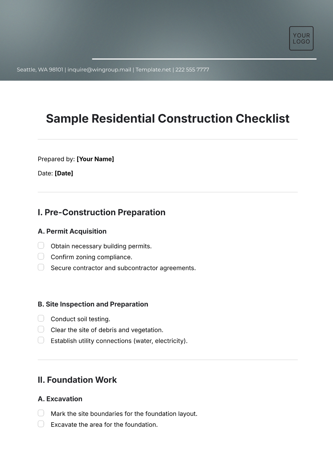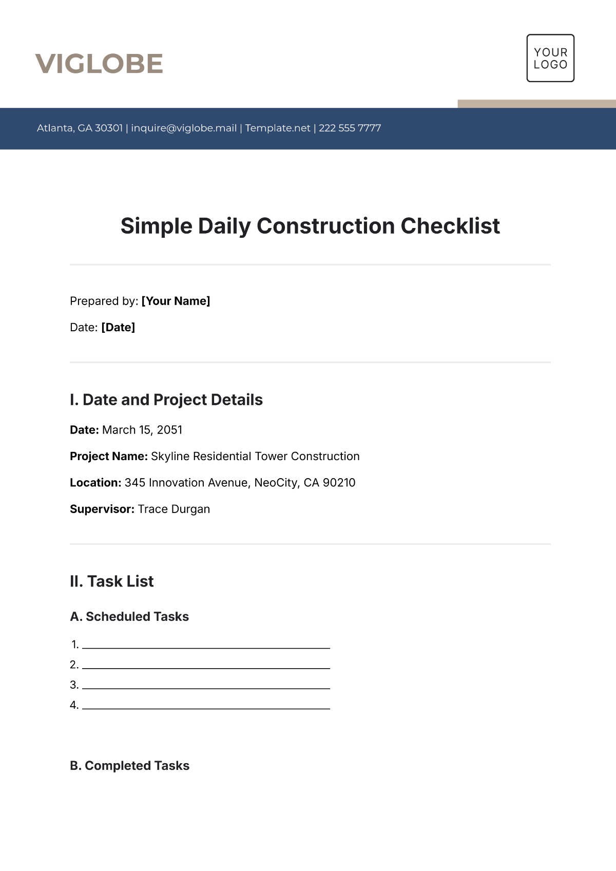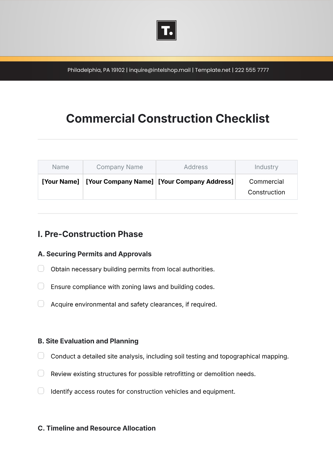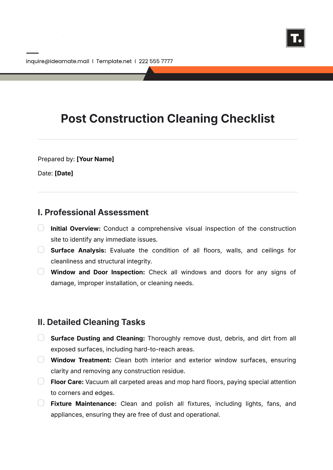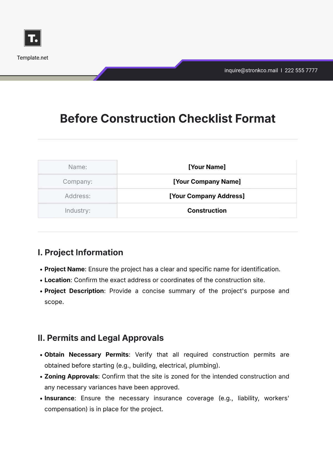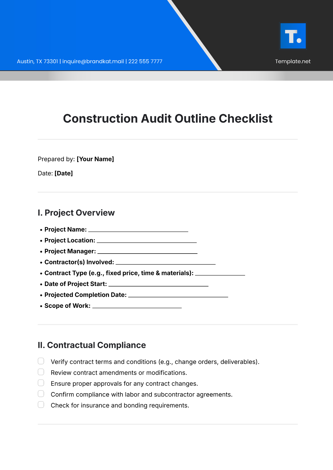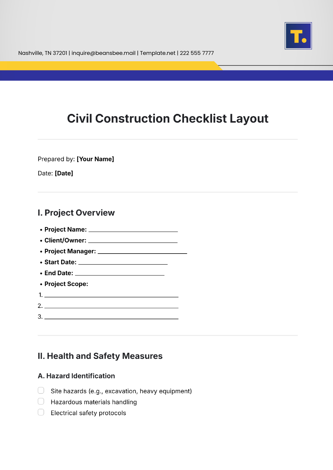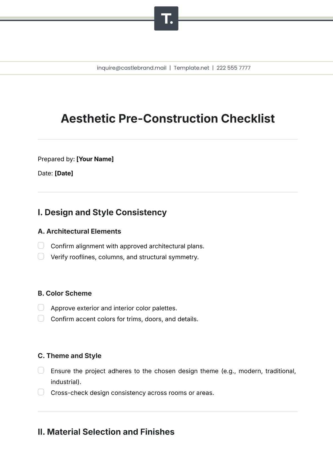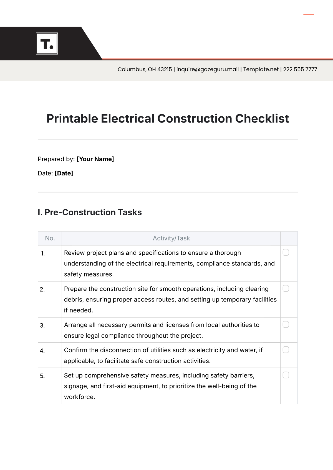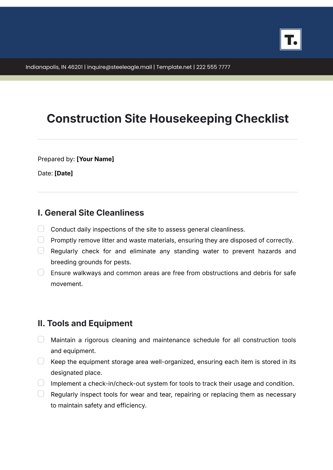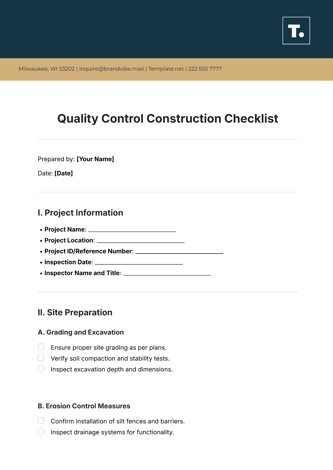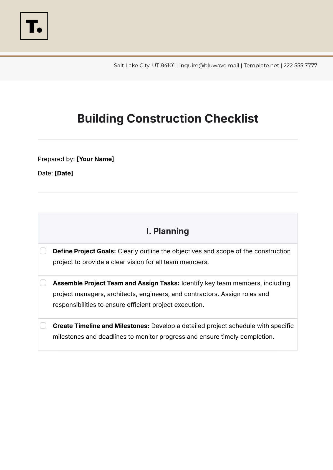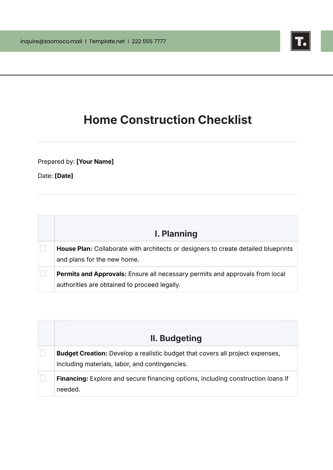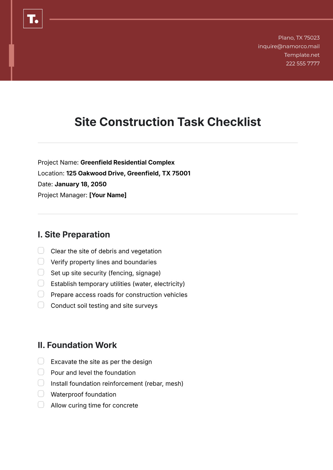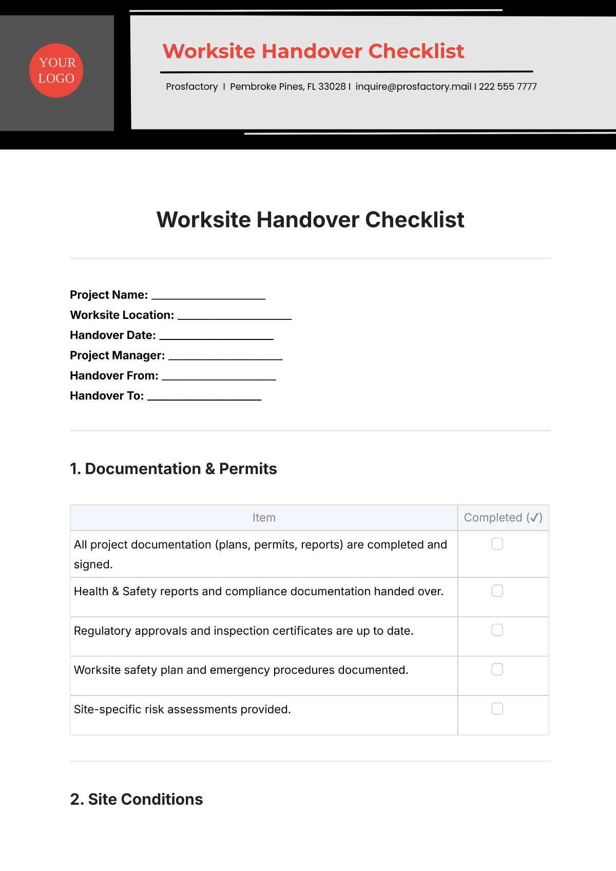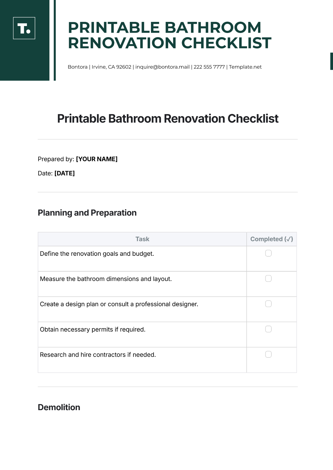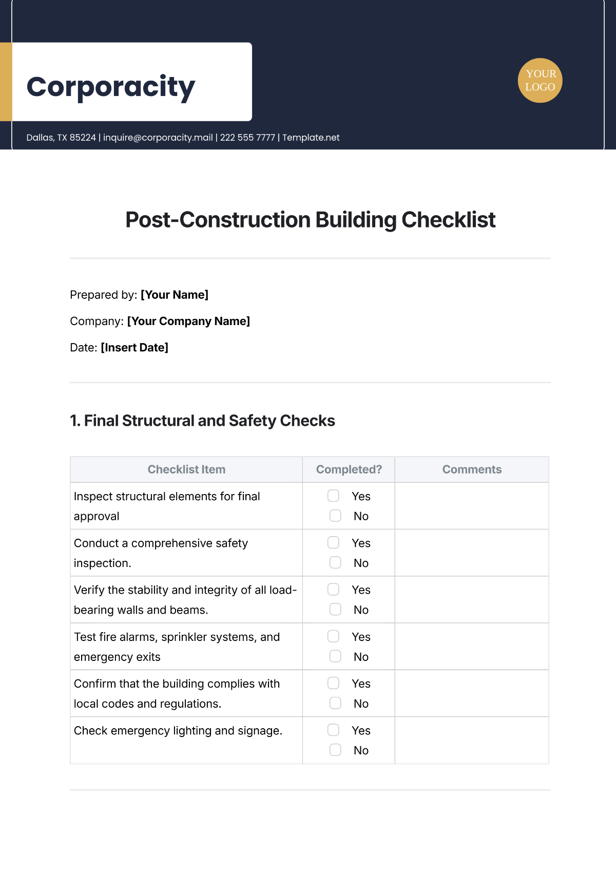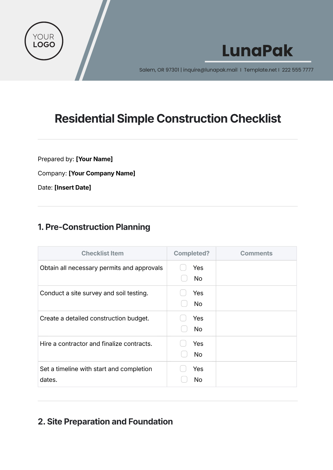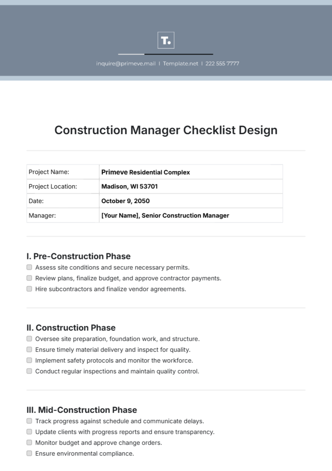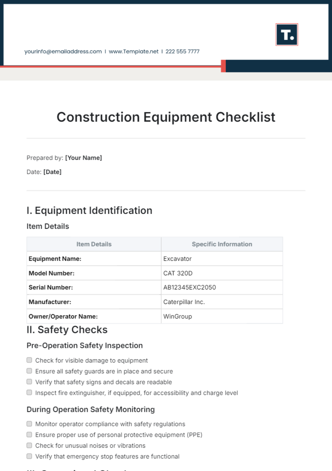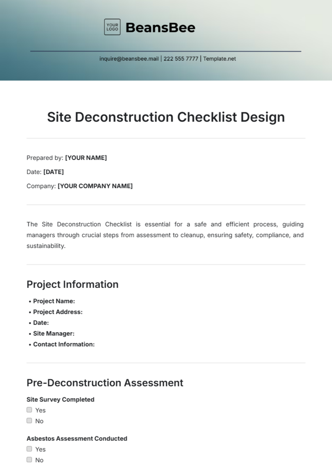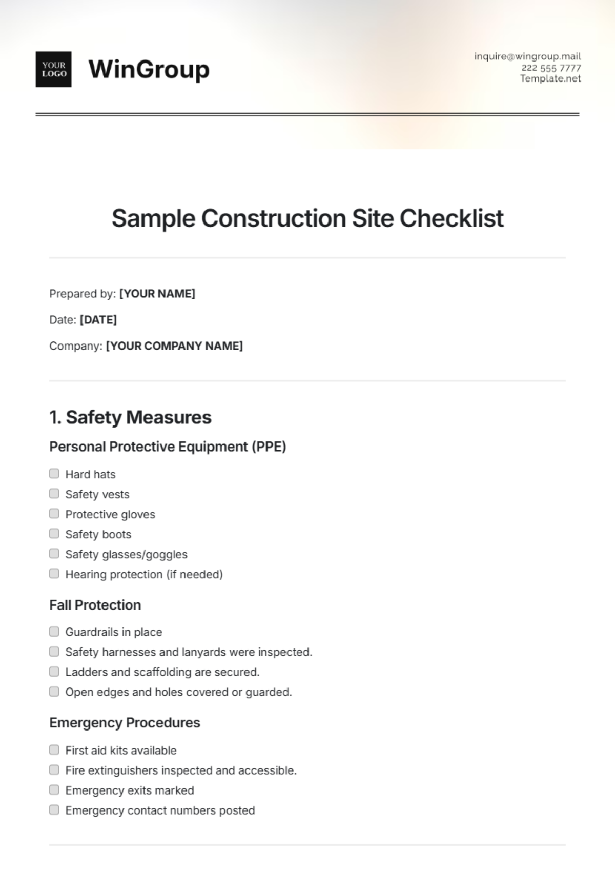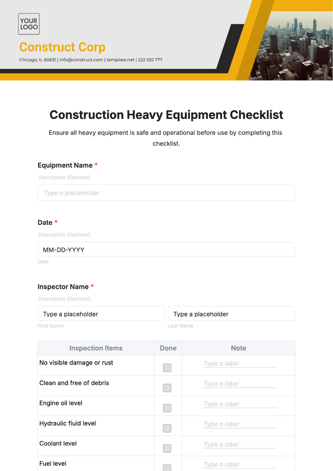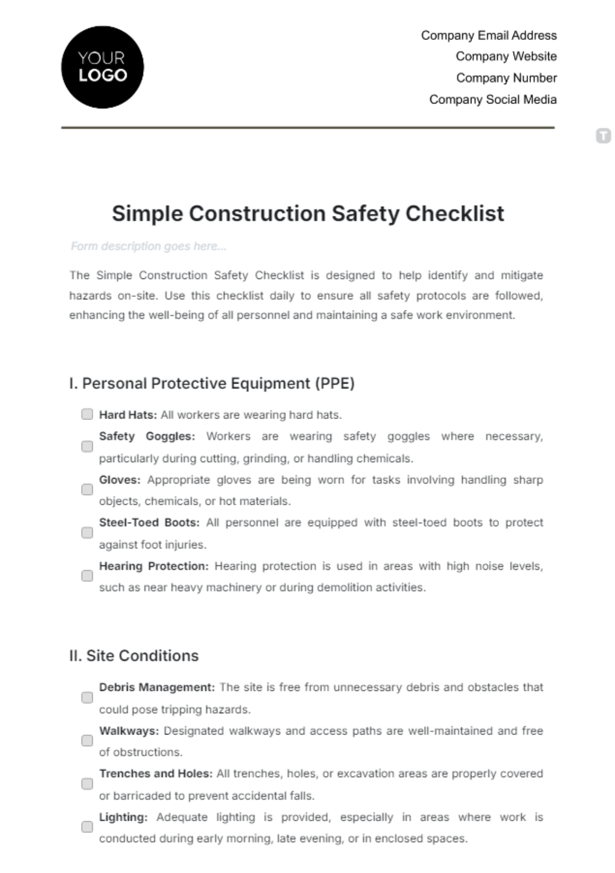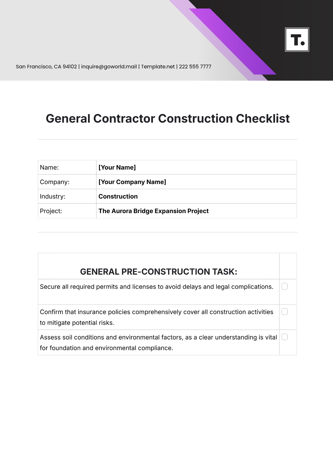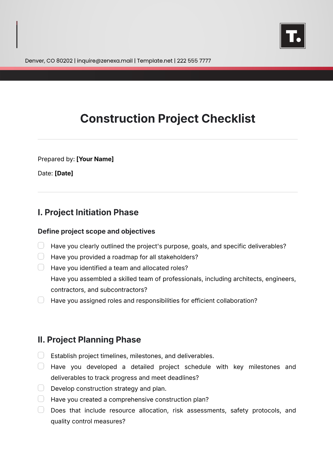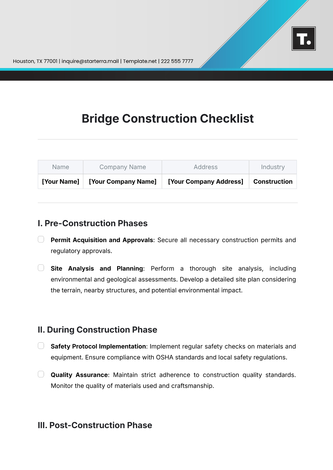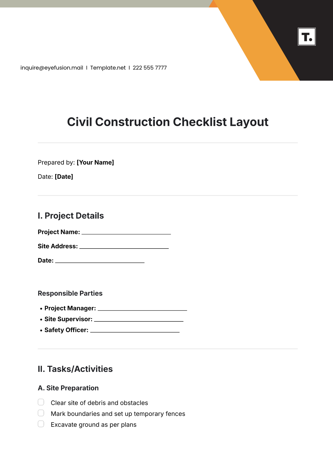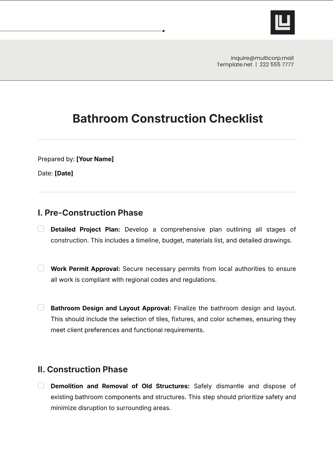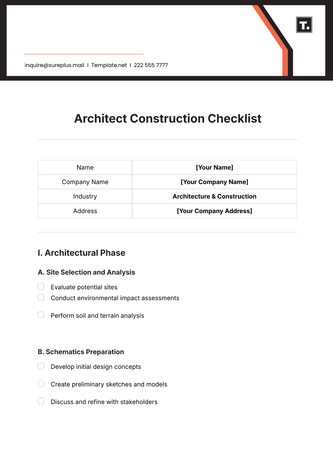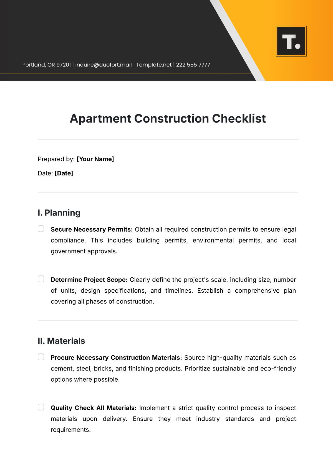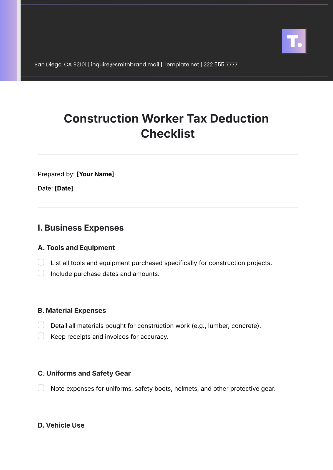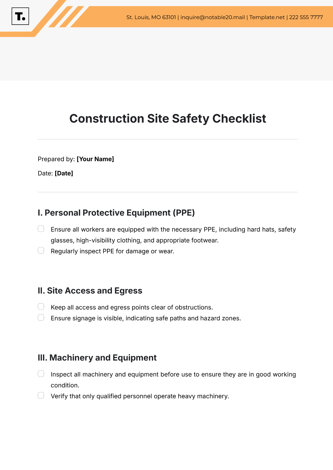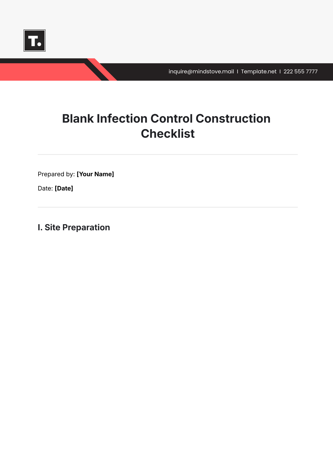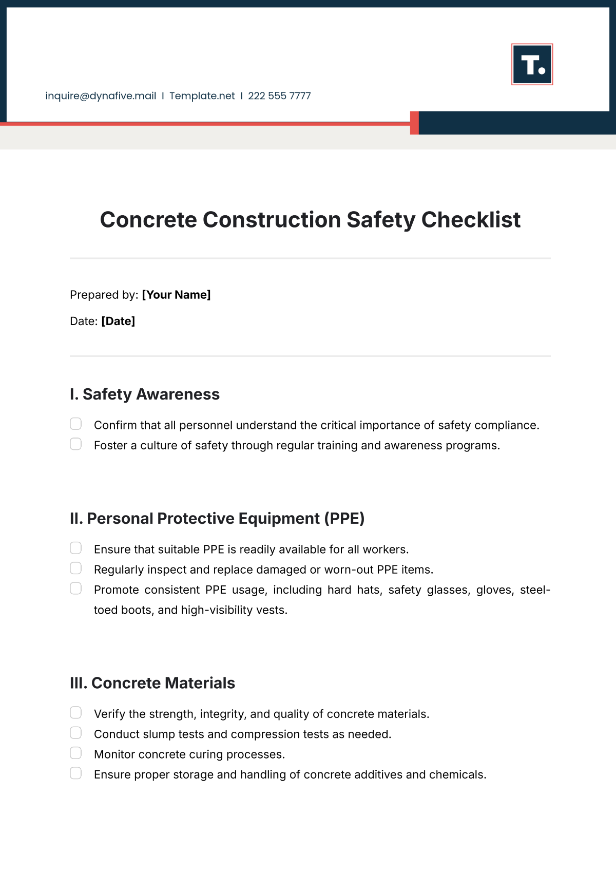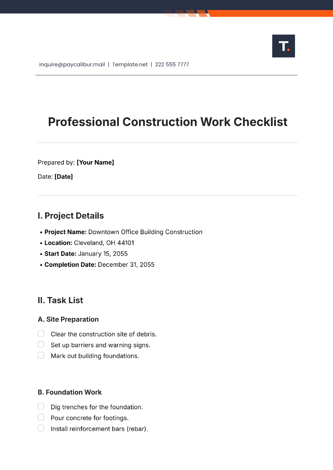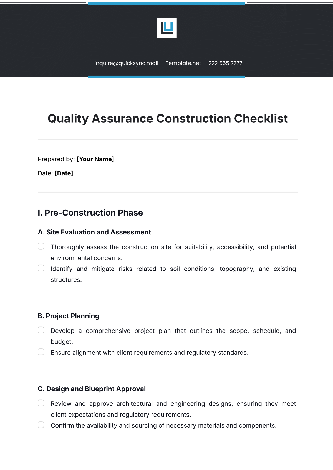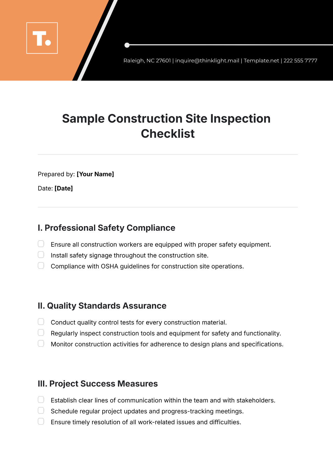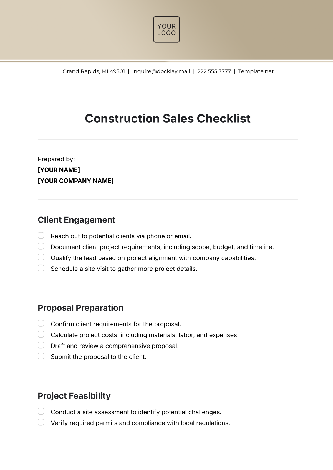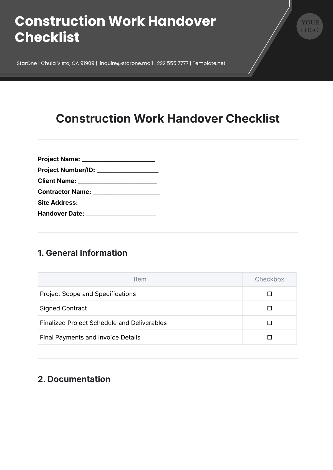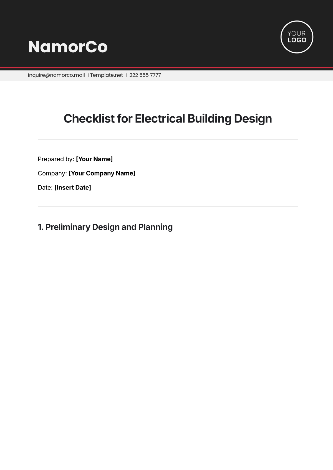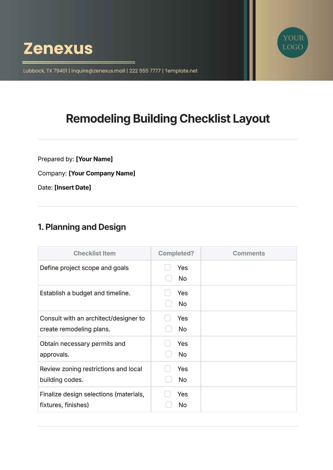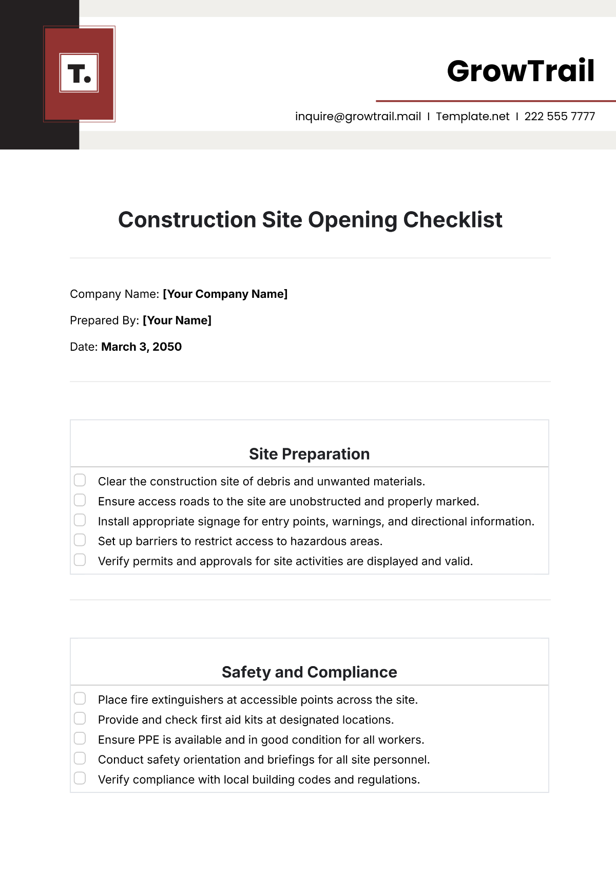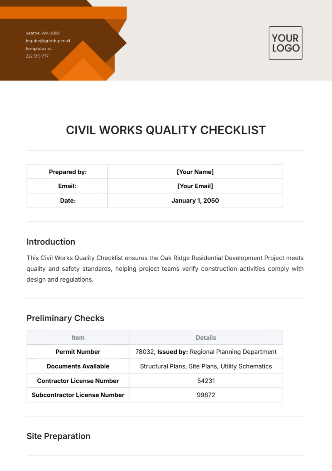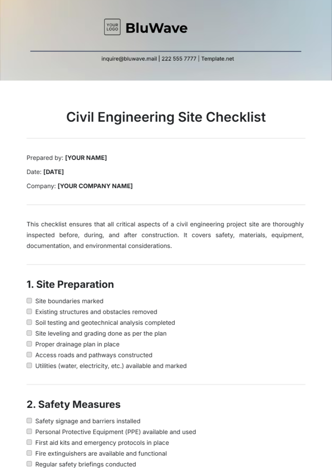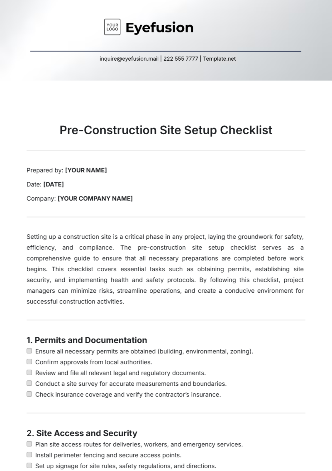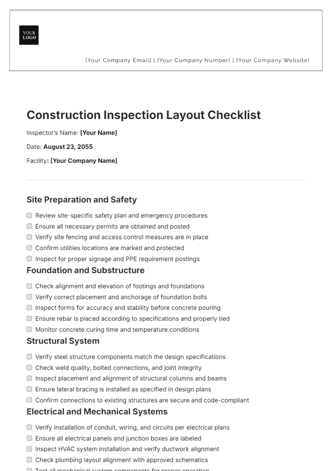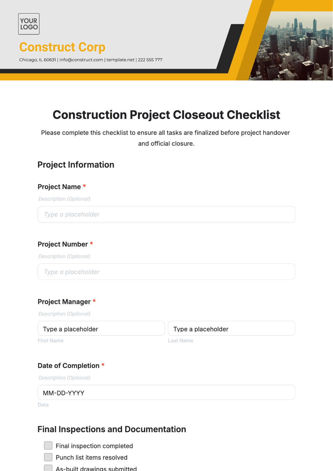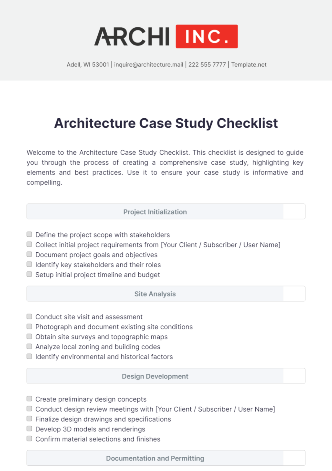Quality Control Construction Checklist
Prepared by: [Your Name]
Date: [Date]
I. Project Information
Project Name:
Project Location:
Project ID/Reference Number:
Inspection Date:
Inspector Name and Title:
II. Site Preparation
A. Grading and Excavation
Ensure proper site grading as per plans.
Verify soil compaction and stability tests.
Inspect excavation depth and dimensions.
B. Erosion Control Measures
Confirm installation of silt fences and barriers.
Inspect drainage systems for functionality.
C. Utility Lines
Check clearance and placement of utility lines.
Verify that marked areas are protected during construction.
III. Foundations
A. Footings
Verify size, depth, and reinforcement placement.
Check for proper concrete mix and curing.
B. Slabs
Inspect slab thickness and level.
Confirm installation of vapor barriers.
IV. Structural Components
A. Columns and Beams
Check alignment and dimensions of structural components.
Inspect placement and tying of reinforcement bars.
B. Walls
Verify verticality and plumb of walls.
Ensure proper installation of blockwork or concrete forms.
V. Materials
A. Material Quality
Confirm materials meet specified standards and grades.
Inspect for any damage or defects during delivery.
B. Storage
Verify that materials are stored in proper conditions.
Ensure weather-sensitive materials are protected.
VI. MEP Systems (Mechanical, Electrical, and Plumbing)
A. Plumbing Systems
Confirm correct pipe sizes, materials, and connections.
Inspect pressure tests and leakage.
B. Electrical Systems
Verify cable routing and circuit labeling.
Ensure all electrical work complies with codes.
C. HVAC Systems
Inspect ductwork and insulation for damage.
Test system operation and airflow efficiency.
VII. Safety Compliance
A. Safety Signage
Verify proper placement of safety signs and warnings.
B. Personal Protective Equipment (PPE)
Ensure workers have and use PPE correctly.
C. Site Cleanliness
Check for clear and organized work areas.
VIII. Finishes
A. Paint and Coatings
Inspect for uniform coverage and proper application.
B. Flooring
Verify level installation and secure attachments.
C. Fixtures and Fittings
Confirm installation as per design specifications.
IX. Documentation
A. Inspection Reports
Ensure all inspection records are completed and signed.
B. Photos and Evidence
Attach photos for each inspection area.
C. Testing Certificates
Collect and store any required lab or field test results.
