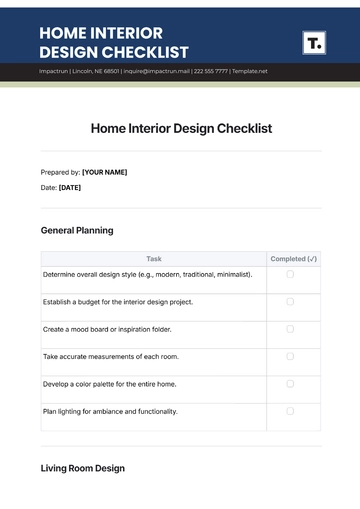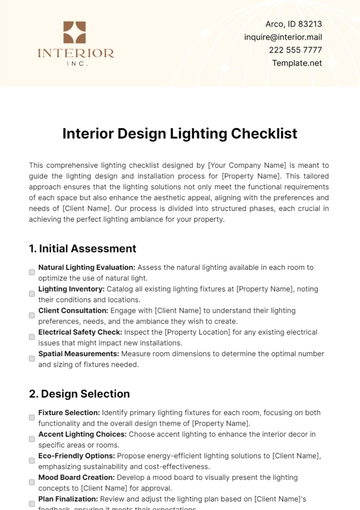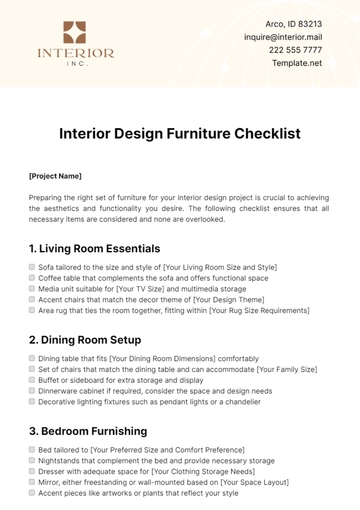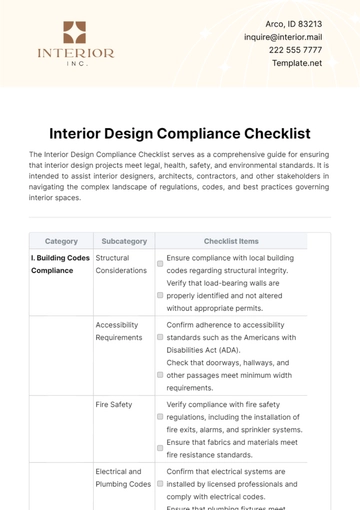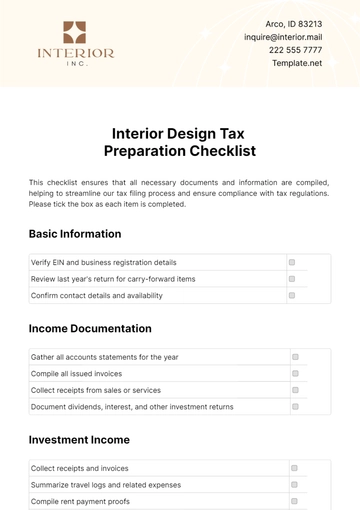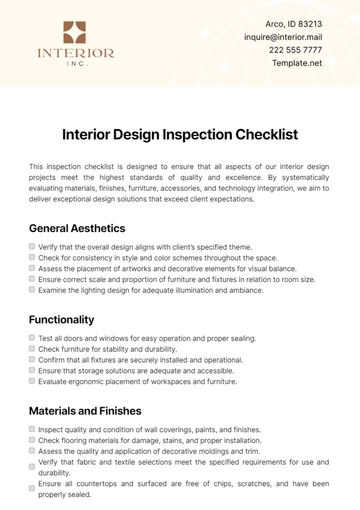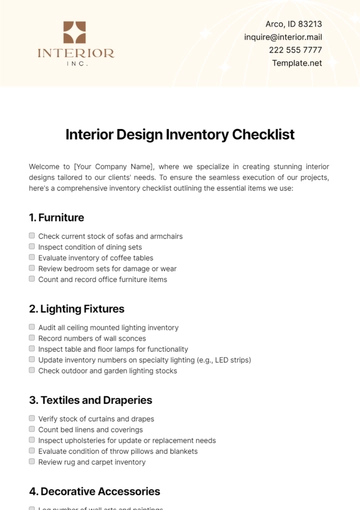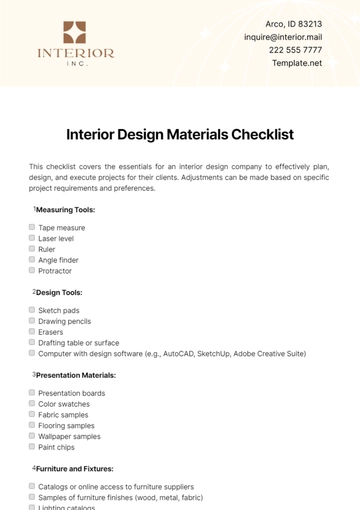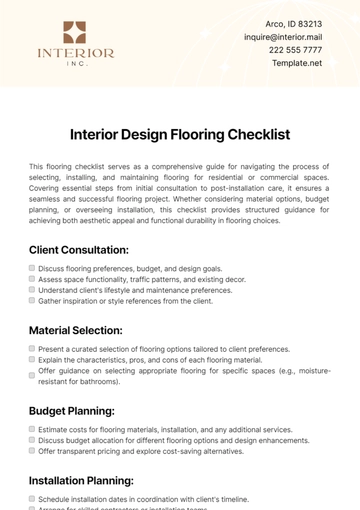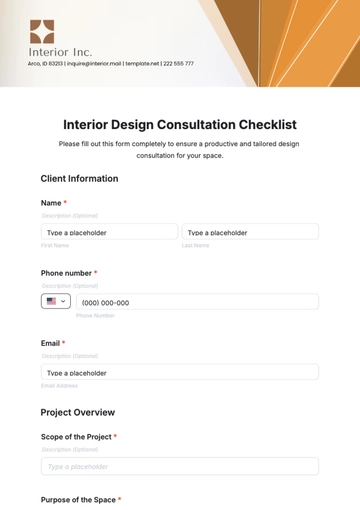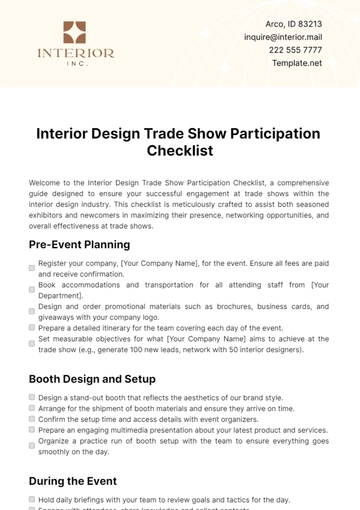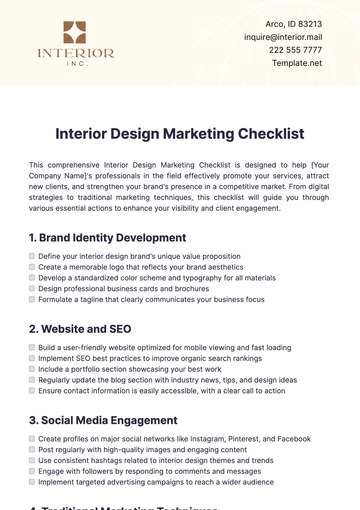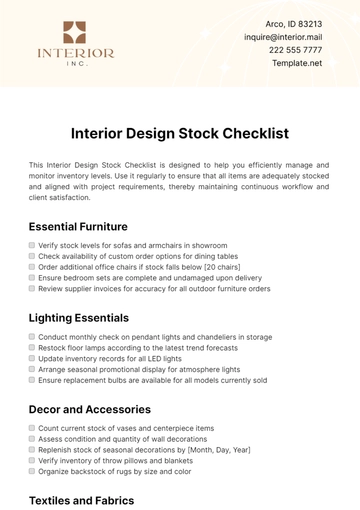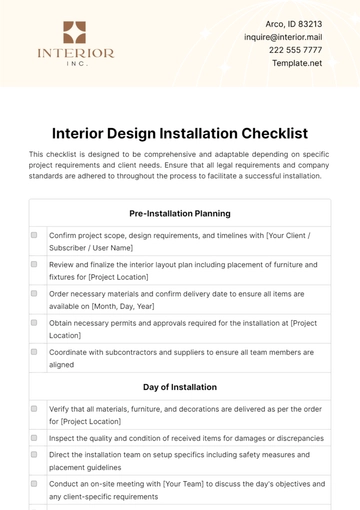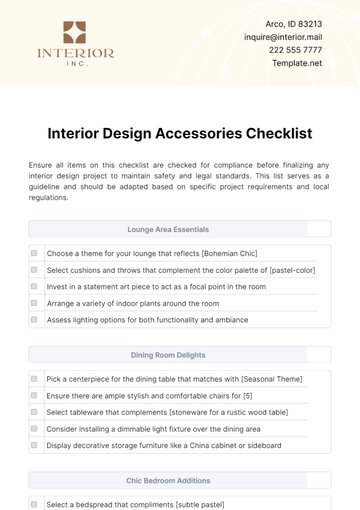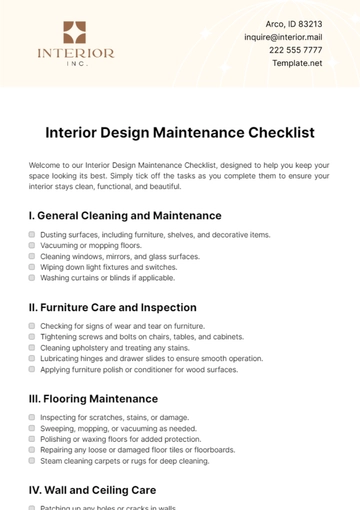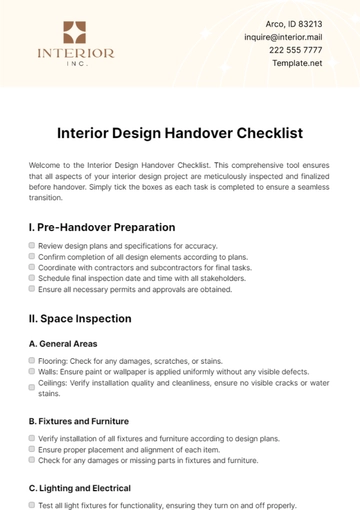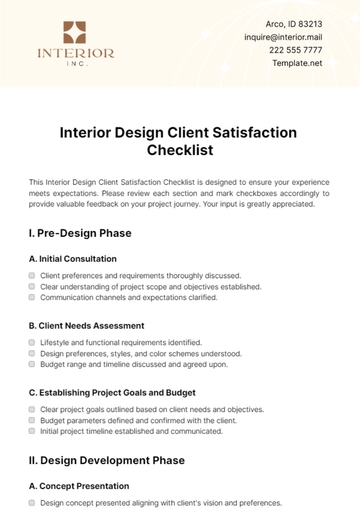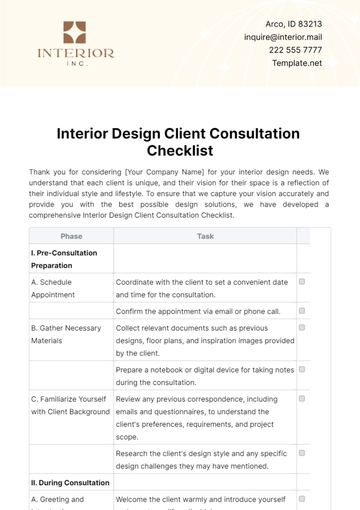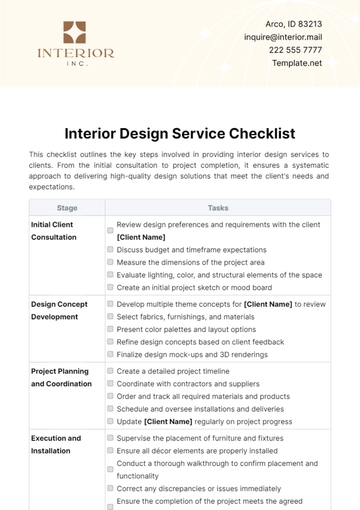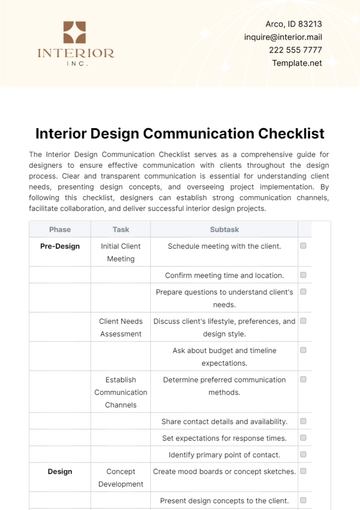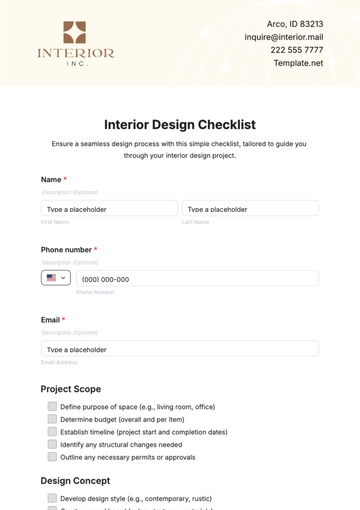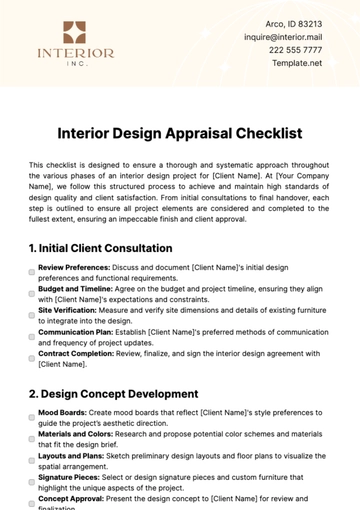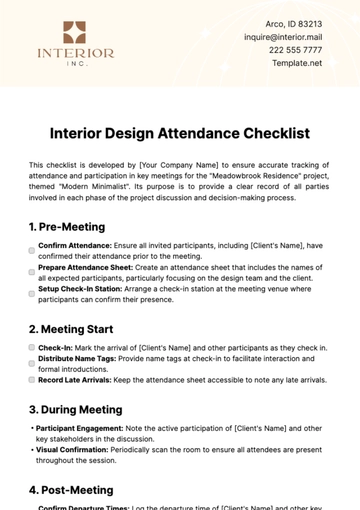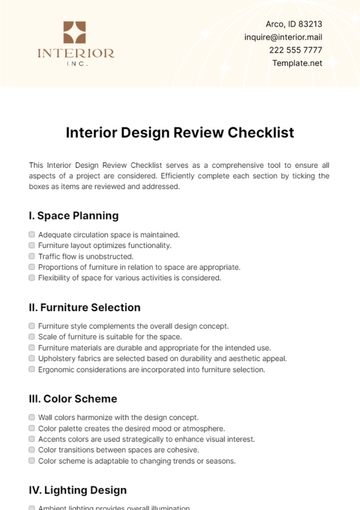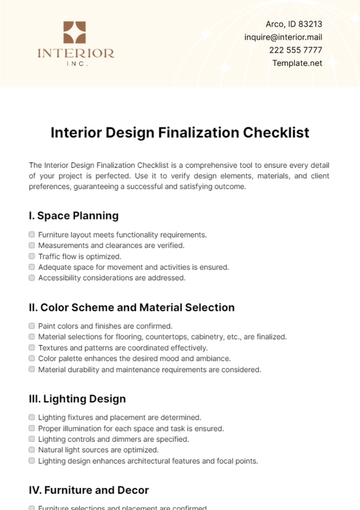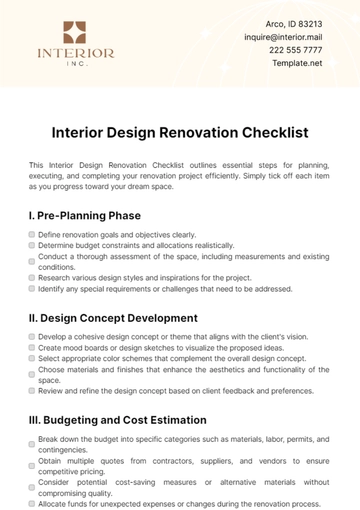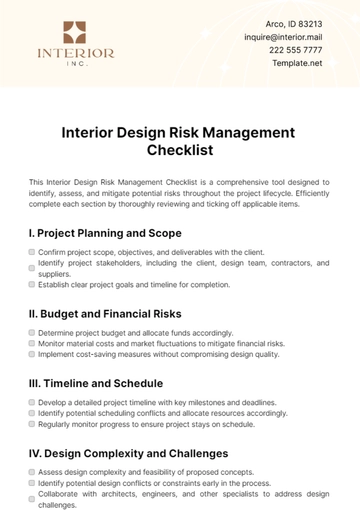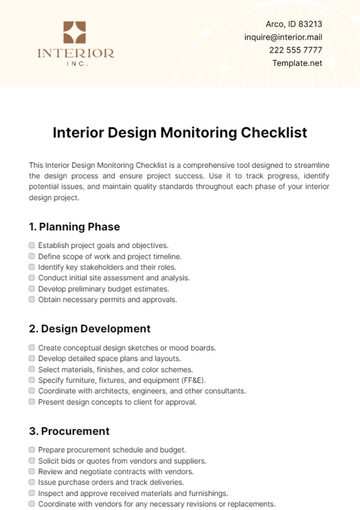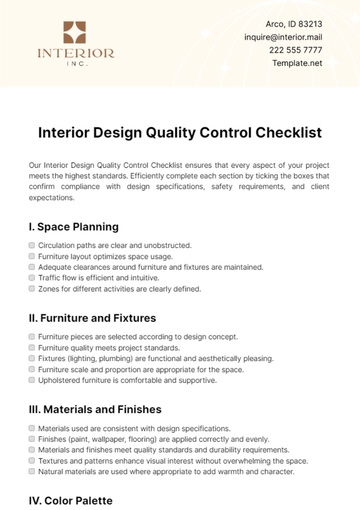Free Interior Design Planning Checklist
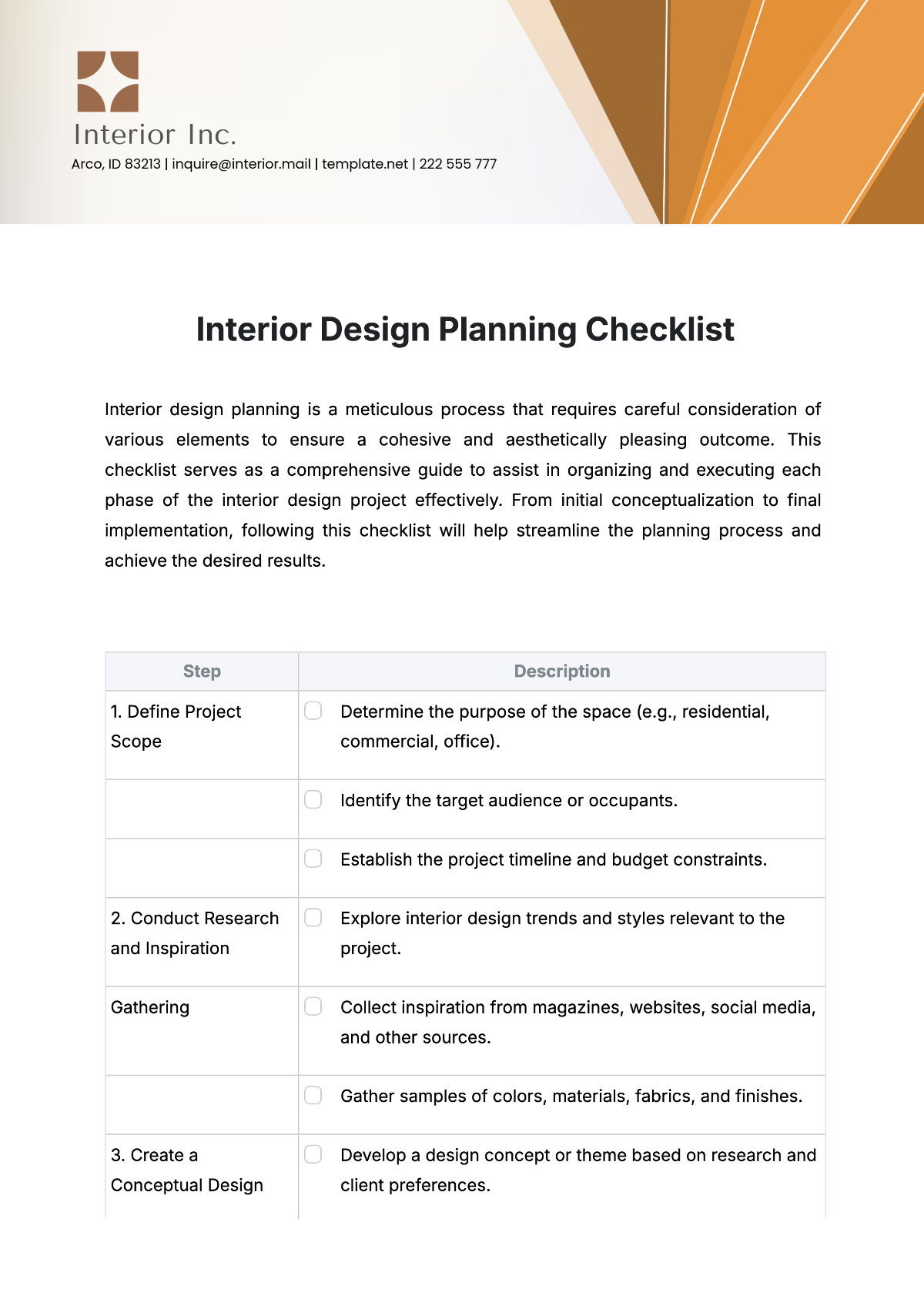
Interior design planning is a meticulous process that requires careful consideration of various elements to ensure a cohesive and aesthetically pleasing outcome. This checklist serves as a comprehensive guide to assist in organizing and executing each phase of the interior design project effectively. From initial conceptualization to final implementation, following this checklist will help streamline the planning process and achieve the desired results.
Step | Description |
|---|---|
1. Define Project Scope |
|
| |
| |
2. Conduct Research and Inspiration |
|
Gathering |
|
| |
3. Create a Conceptual Design |
|
| |
| |
4. Develop Detailed Design Plans |
|
| |
| |
5. Collaborate with Clients |
|
and Stakeholders |
|
| |
6. Procure Materials and Furnishings |
|
| |
| |
7. Coordinate Construction |
|
and Installation |
|
| |
8. Quality Assurance and Finishing |
|
Touches |
|
| |
9. Document and Evaluate the Project |
|
| |
| |
10. Maintain Post-Project Support |
|
| |
|
- 100% Customizable, free editor
- Access 1 Million+ Templates, photo’s & graphics
- Download or share as a template
- Click and replace photos, graphics, text, backgrounds
- Resize, crop, AI write & more
- Access advanced editor
Streamline your interior design projects with Template.net's Interior Design Planning Checklist Template. This customizable document provides a structured framework for organizing tasks, timelines, and resources to ensure smooth project planning and execution. Enhance efficiency and productivity in your interior design projects. Editable in our Ai Editor Tool for seamless customization to match your project requirements and preferences.
You may also like
- Cleaning Checklist
- Daily Checklist
- Travel Checklist
- Self Care Checklist
- Risk Assessment Checklist
- Onboarding Checklist
- Quality Checklist
- Compliance Checklist
- Audit Checklist
- Registry Checklist
- HR Checklist
- Restaurant Checklist
- Checklist Layout
- Creative Checklist
- Sales Checklist
- Construction Checklist
- Task Checklist
- Professional Checklist
- Hotel Checklist
- Employee Checklist
- Moving Checklist
- Marketing Checklist
- Accounting Checklist
- Camping Checklist
- Packing Checklist
- Real Estate Checklist
- Cleaning Checklist Service
- New Employee Checklist
- Food Checklist
- Home Inspection Checklist
- Advertising Checklist
- Event Checklist
- SEO Checklist
- Assessment Checklist
- Inspection Checklist
- Baby Registry Checklist
- Induction Checklist
- Employee Training Checklist
- Medical Checklist
- Safety Checklist
- Site Checklist
- Job Checklist
- Service Checklist
- Nanny Checklist
- Building Checklist
- Work Checklist
- Office Checklist
- Training Checklist
- Website Checklist
- IT and Software Checklist
- Performance Checklist
- Project Checklist
- Startup Checklist
- Education Checklist
- Home Checklist
- School Checklist
- Maintenance Checklist
- Planning Checklist
- Manager Checklist
- Wedding Checklist
- Vehicle Checklist
- Travel Agency Checklist
- Vehicle Inspection Checklist
- Interior Design Checklist
- Backpacking Checklist
- Business Checklist
- Legal Checklist
- Nursing Home Checklist
- Weekly Checklist
- Recruitment Checklist
- Salon Checklist
- Baby Checklist
- Equipment Checklist
- Trade Show Checklist
- Party Checklist
- Hospital Bag Checklist
- Evaluation Checklist
- Agency Checklist
- First Apartment Checklist
- Hiring Checklist
- Opening Checklist
- Small Business Checklist
- Rental Checklist
- College Dorm Checklist
- New Puppy Checklist
- University Checklist
- Building Maintenance Checklist
- Work From Home Checklist
- Student Checklist
- Application Checklist
