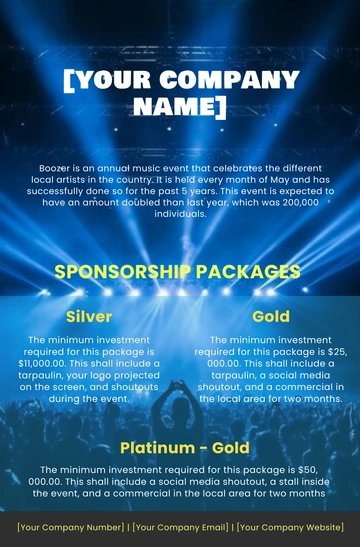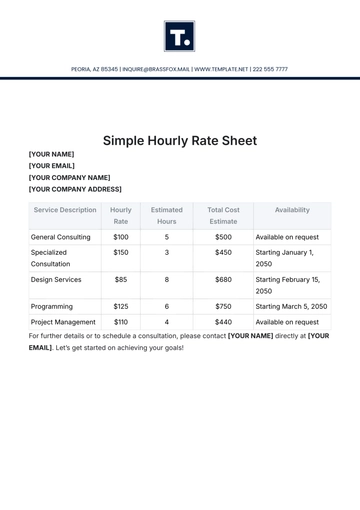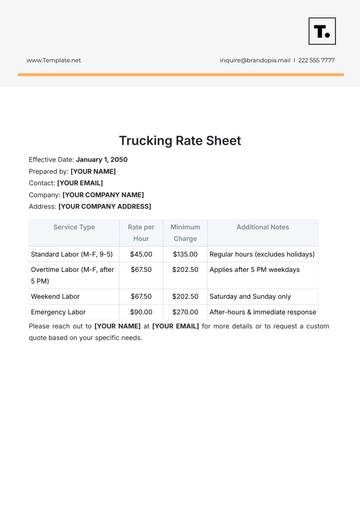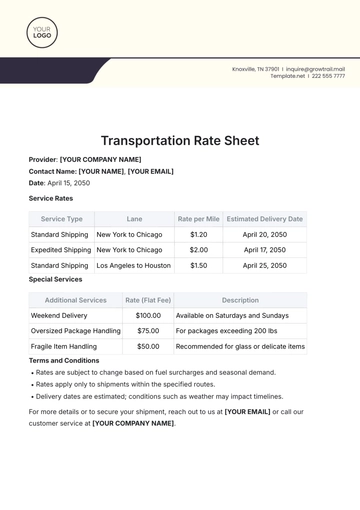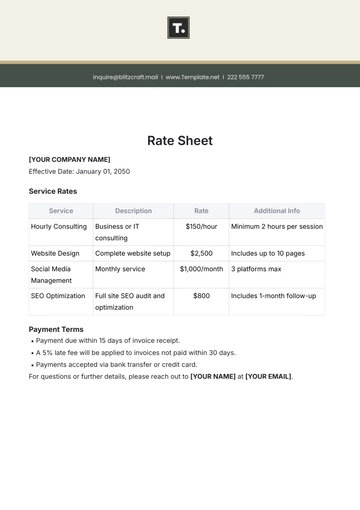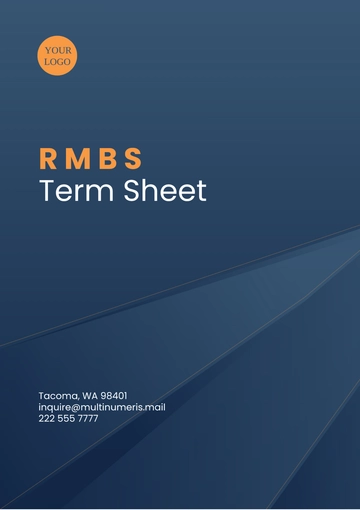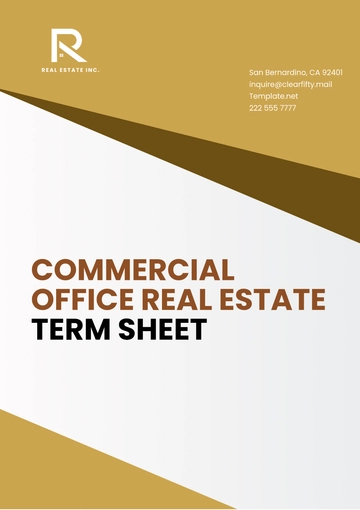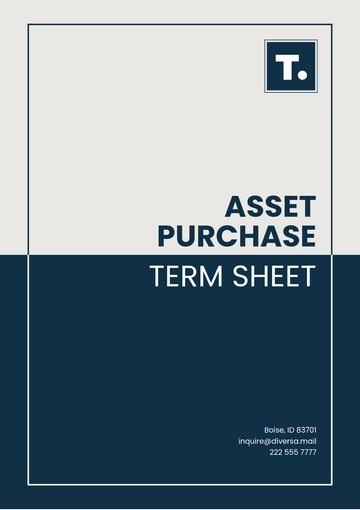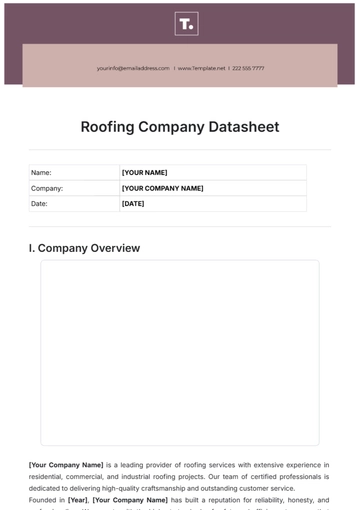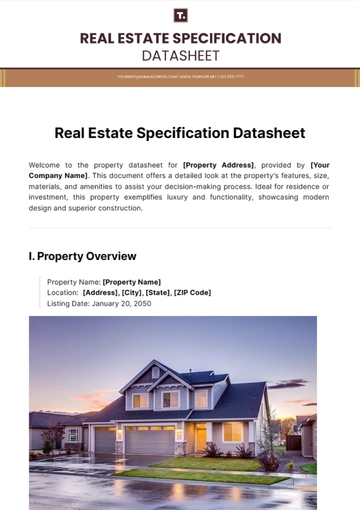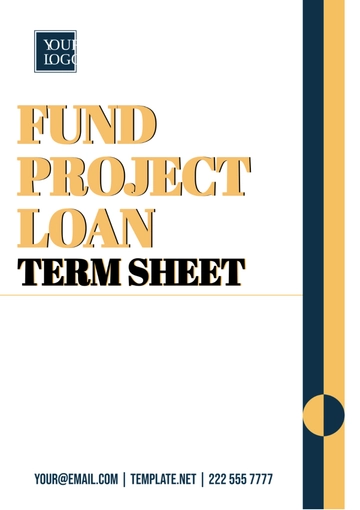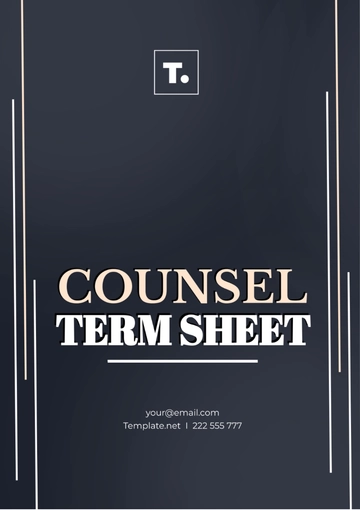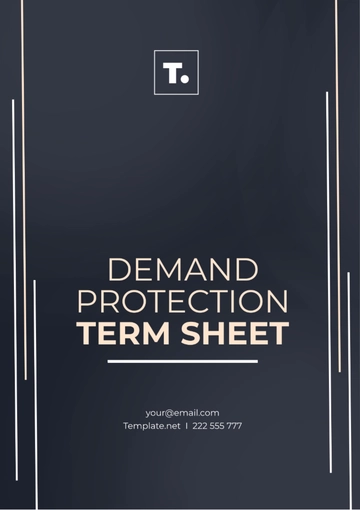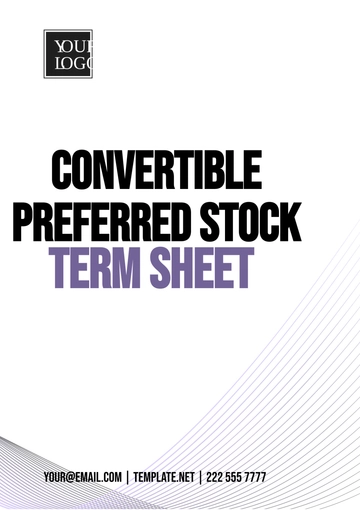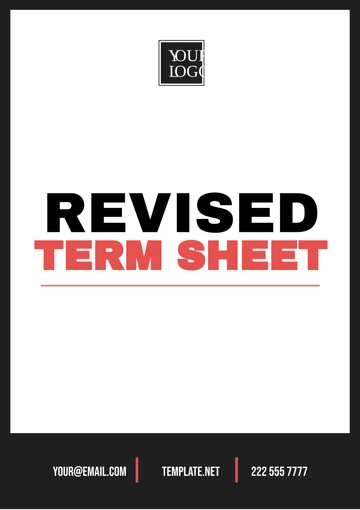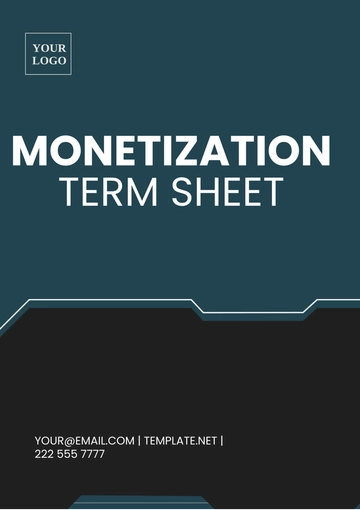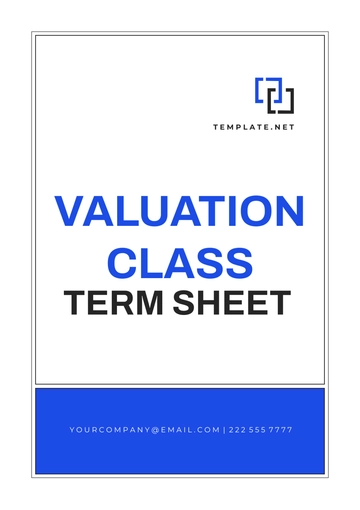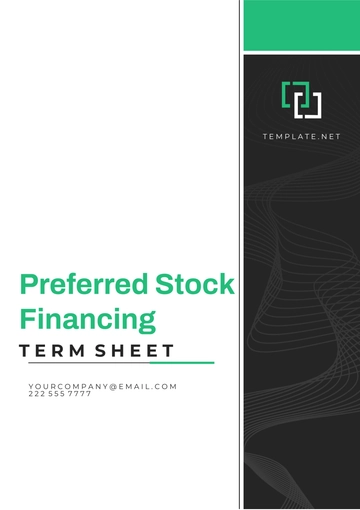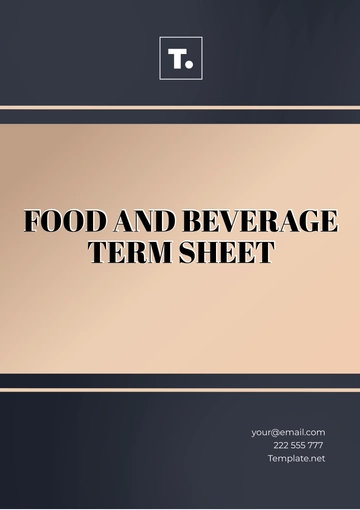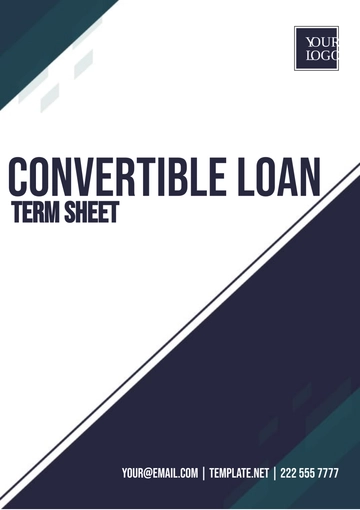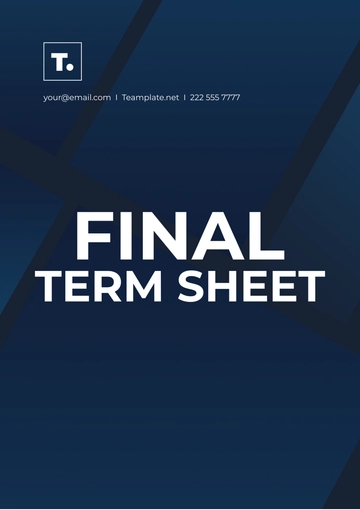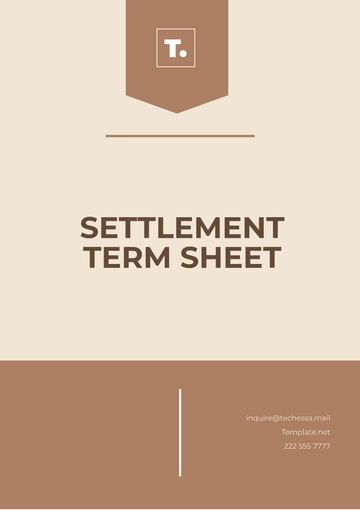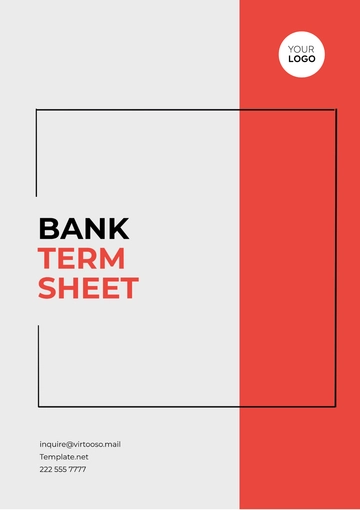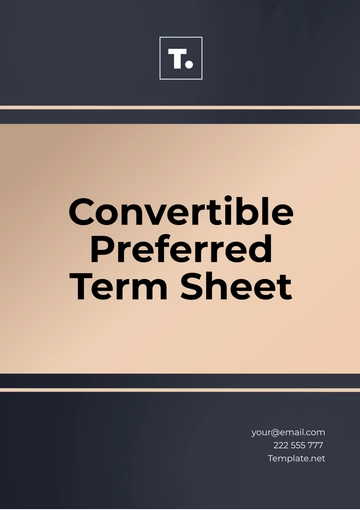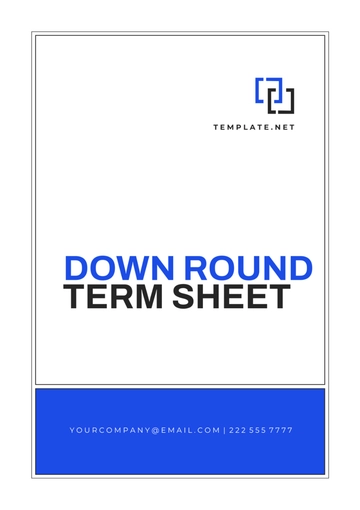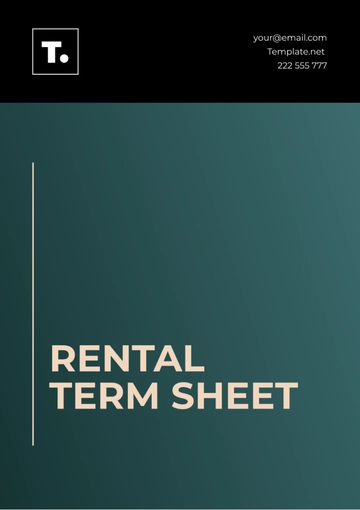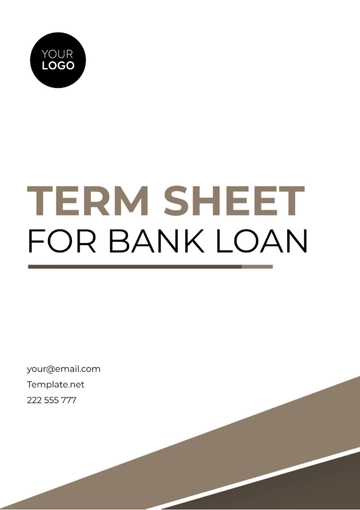Free Real Estate Specification Datasheet
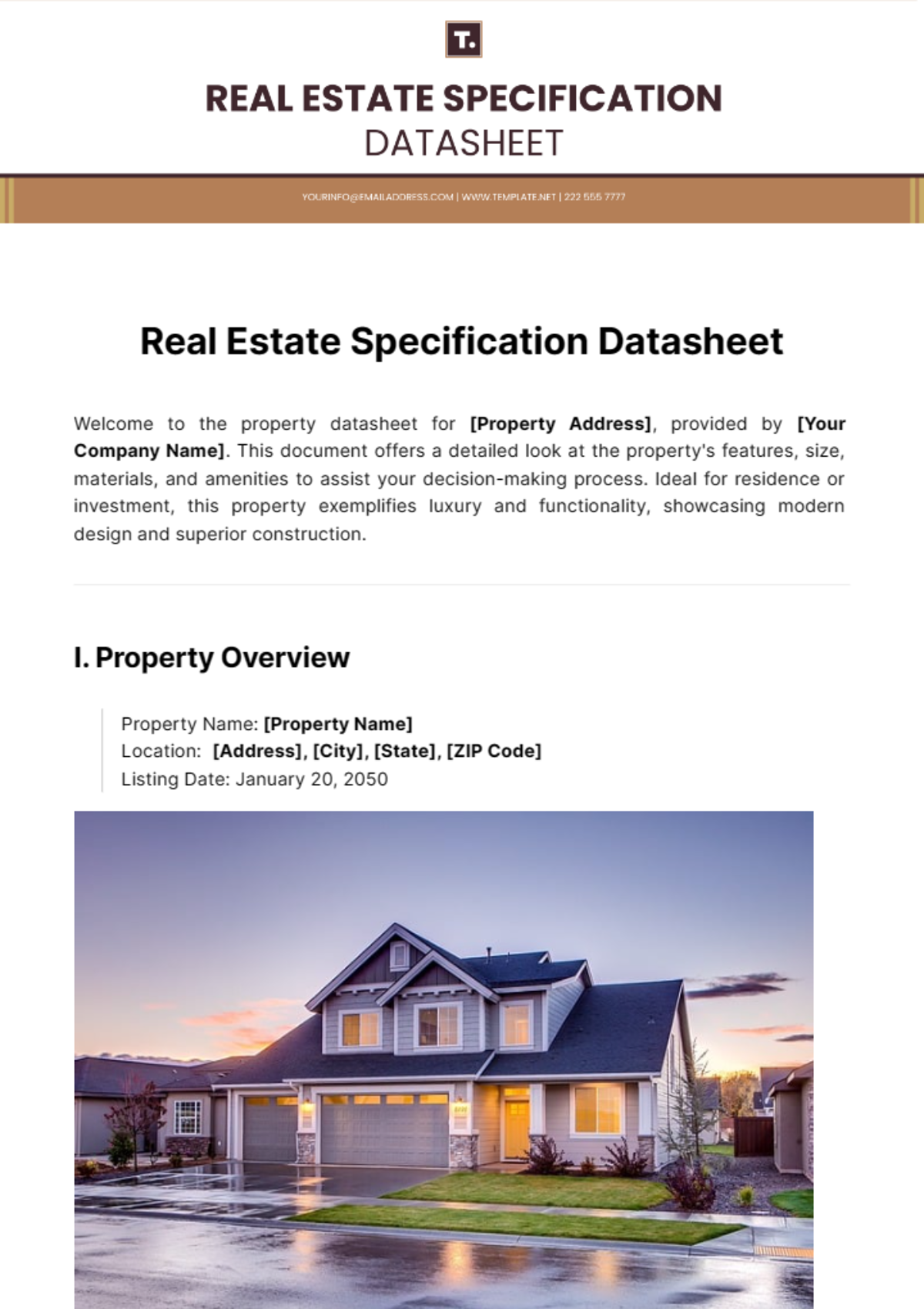
Welcome to the property datasheet for [Property Address], provided by [Your Company Name]. This document offers a detailed look at the property's features, size, materials, and amenities to assist your decision-making process. Ideal for residence or investment, this property exemplifies luxury and functionality, showcasing modern design and superior construction.
I. Property Overview
Property Name: [Property Name]
Location: [Address], [City], [State], [ZIP Code]
Listing Date: January 20, 2050

The property is a remarkable example of modern architecture combined with functional space management. Encompassing a total area of 3,500 square feet, this residential property offers a unique blend of elegance and practicality tailored for optimal living conditions.
The property is a testament to quality craftsmanship. Highlighting a contemporary design, it aligns with the aesthetic and structural demands of modern homebuyers, making it an exceptional addition to the portfolio of any real estate investor or prospective homeowner.
II. Detailed Specifications
This section delineates the dimensions, materials, and distinctive characteristics that differentiate this property. Each feature is carefully curated to ensure it meets the high standards expected by potential buyers and investors alike.
A. Property Dimensions
Total Area: 3,500 sq. ft.
Lot Size: 0.75 acres
Number of Floors:2
Room Dimensions
Room | Dimensions (sq. ft.) |
|---|---|
Living Room | 600 |
Kitchen | 350 |
Master Bedroom | 500 |
Bedroom 2 | 300 |
Bathroom(s) | 200 |
B. Construction Details
This property was constructed using high-quality materials to ensure durability and aesthetic appeal. The architectural style reflects a blend of modern design and traditional elements, creating a timeless look.
Materials Used
Foundation: Reinforced Concrete
Exterior Walls: Brick and Stucco
Roofing: Asphalt Shingles
Flooring: Hardwood and Ceramic Tile
III. Amenities and Features
The property comes equipped with a range of amenities designed to enhance the living experience of its occupants. These amenities include both interior and exterior features.
Interior Amenities
Modern Kitchen: Equipped with appliances, granite countertops, and custom cabinetry.
Home Office: A dedicated space with built-in desks and high-speed internet connectivity.
Smart Home Technology: Integrated systems for lighting, security, and climate control.
Exterior Amenities
Swimming Pool: A heated pool with an adjacent spa.
Landscaped Garden: Professionally designed with native plants and irrigation systems.
Outdoor Entertainment Area: Includes a barbecue setup, seating area, and fire pit.
IV. Location and Accessibility
The strategic location of [Property Address] provides excellent connectivity to major landmarks and essential services, making it a coveted address in the city. The accessibility features are detailed below to give potential buyers an understanding of its proximity to key locations.
Proximity to Schools: 0.5 miles
Proximity to Hospitals: 2 miles
Proximity to Shopping Centers: 1 mile
Proximity to Public Transport: 0.3 miles
V. Pricing and Purchase Information
The investment value of [Property Address] is highlighted by its competitive pricing structure. Detailed purchase information including pricing, financing options, and legal specifics can make the acquisition process transparent and straightforward for interested parties.
Asking Price: [Asking Price]
Financing Options: Available through multiple lenders; contact us for more details.
Legal Considerations: Clear title; no encumbrances.
VI. Contact Information
For further details or to schedule a viewing, please contact:
Real Estate Agent: [Your Name]
Agency: [Your Company Name]
Phone: [Your Company Number]
Email: [Your Company Email]
- 100% Customizable, free editor
- Access 1 Million+ Templates, photo’s & graphics
- Download or share as a template
- Click and replace photos, graphics, text, backgrounds
- Resize, crop, AI write & more
- Access advanced editor
Optimize your real estate documentation with Template.net's Real Estate Specification Datasheet Template. This fully customizable and editable template can be tailored to your needs. Editable in our Ai Editor Tool, it ensures seamless data management for all your property specifications.
You may also like
- Attendance Sheet
- Work Sheet
- Sheet Cost
- Expense Sheet
- Tracker Sheet
- Student Sheet
- Tracking Sheet
- Blank Sheet
- Information Sheet
- Sales Sheet
- Record Sheet
- Price Sheet
- Plan Sheet
- Score Sheet
- Estimate Sheet
- Evaluation Sheet
- Checklist Sheet
- Bid Sheet
- Call Log Sheet
- Bill Sheet
- Assessment Sheet
- Task Sheet
- School Sheet
- Work From Home Sheet
- Summary Sheet
- Construction Sheet
- Cover Sheet
- Debt Spreadsheet
- Debt Sheet
- Client Information Sheet
- University Sheet
- Freelancer Sheet
- Bookkeeping Sheet
- Itinerary Spreadsheet
- Scorecard Sheet
- Run Sheet
- Monthly Timesheet
- Event Sheet
- Advertising Agency Sheet
- Missing Numbers Worksheet
- Training Sheet
- Production Sheet
- Mortgage Sheet
- Answer Sheet
- Excel Sheet
