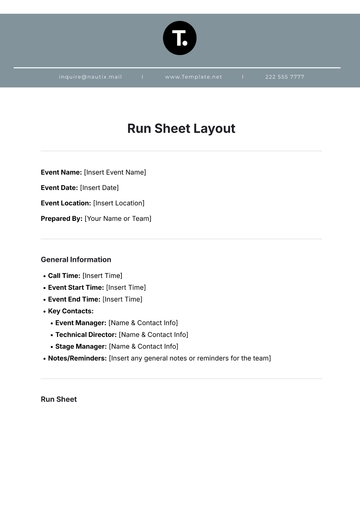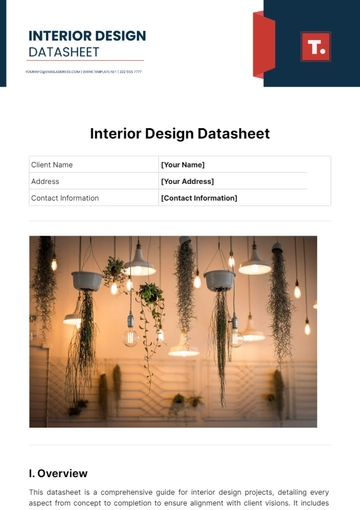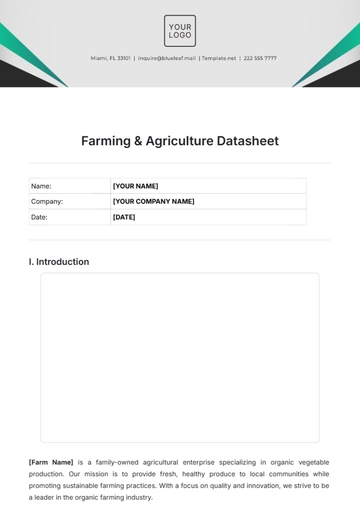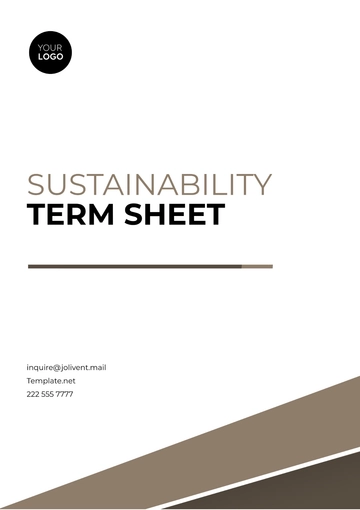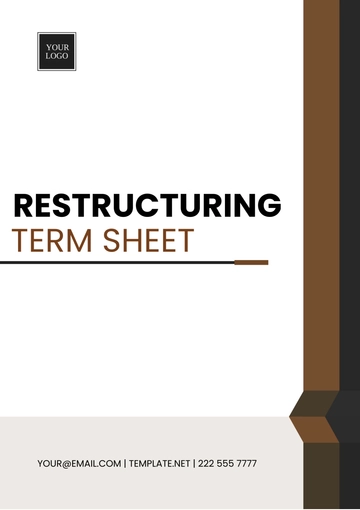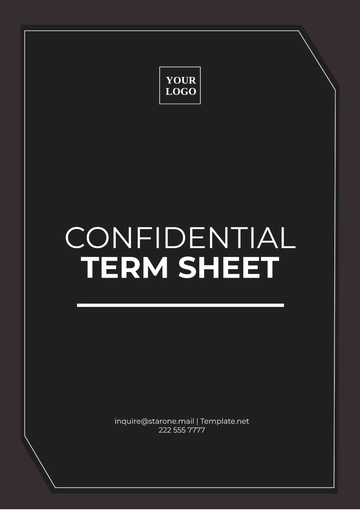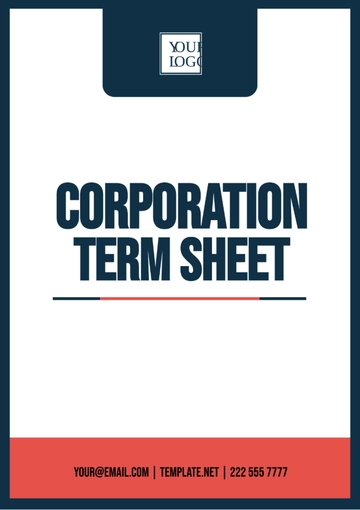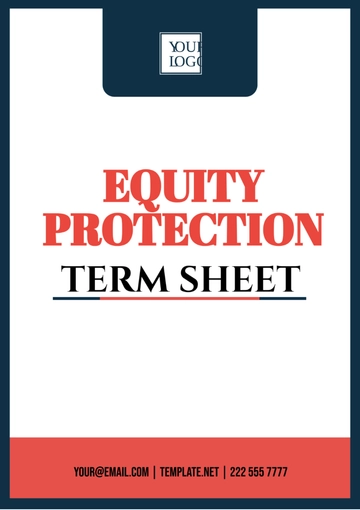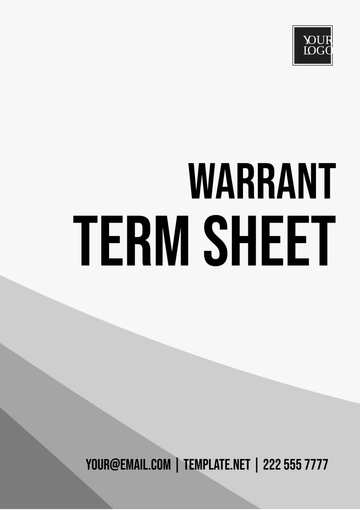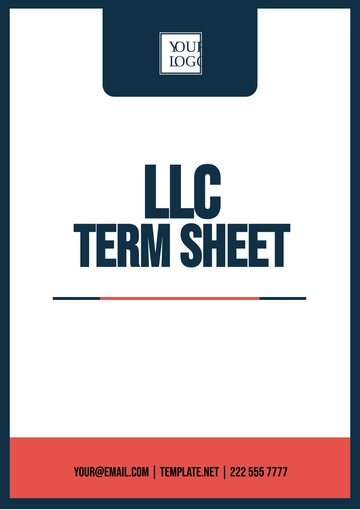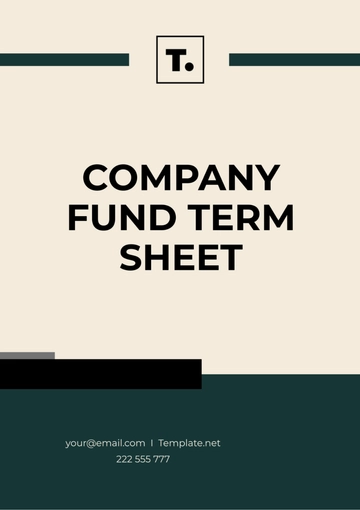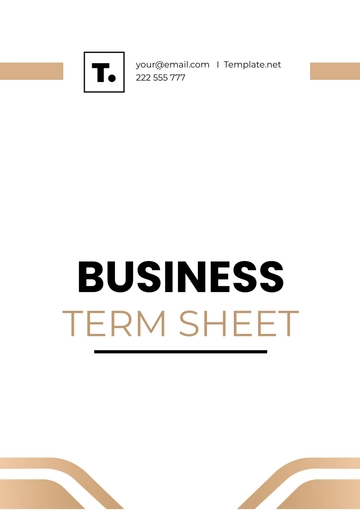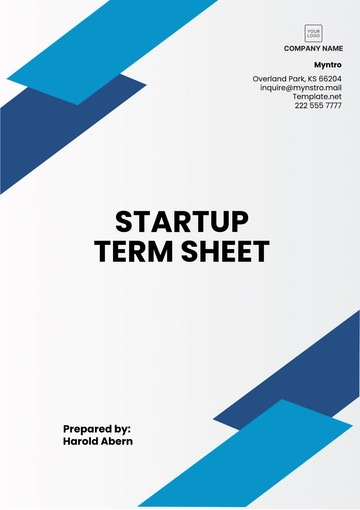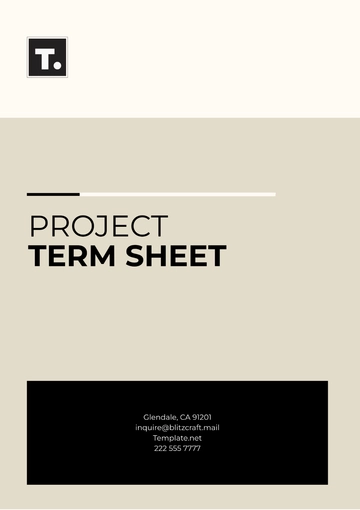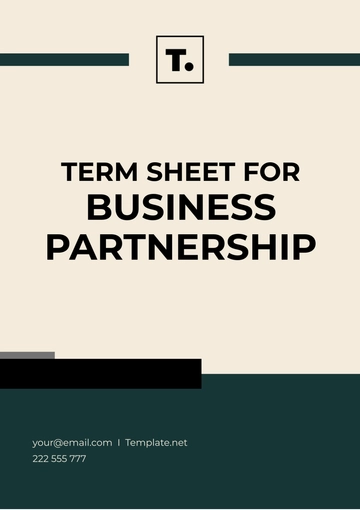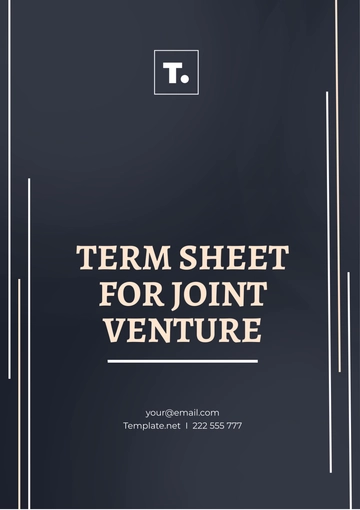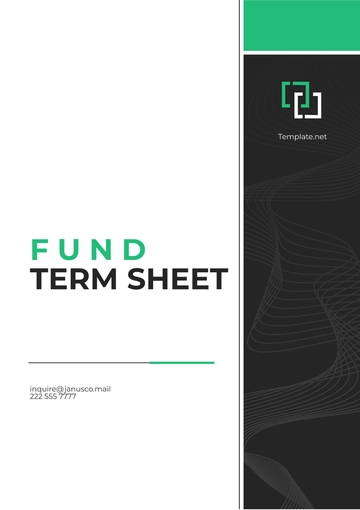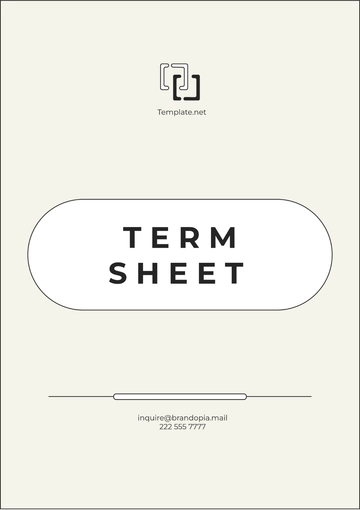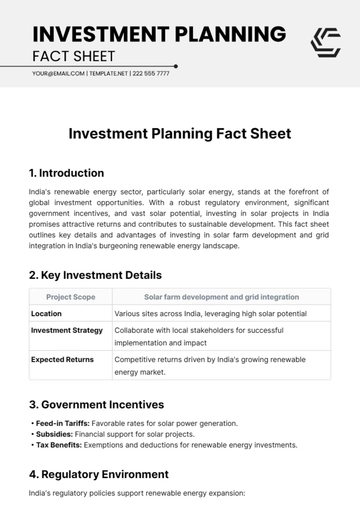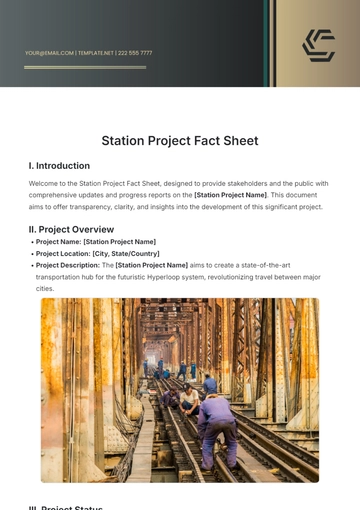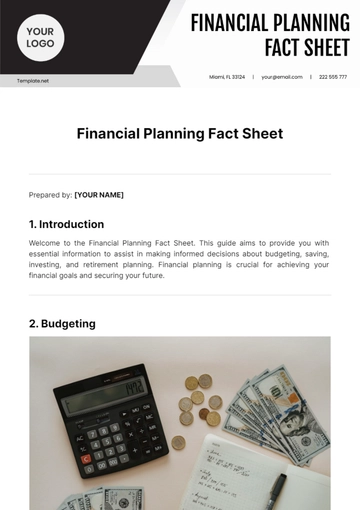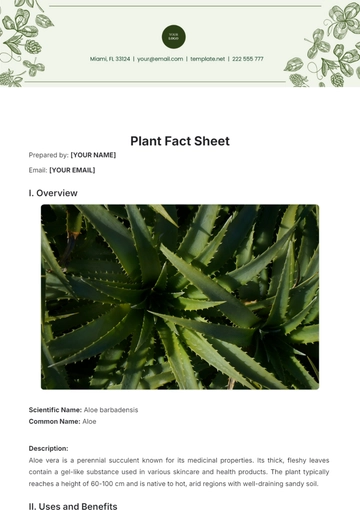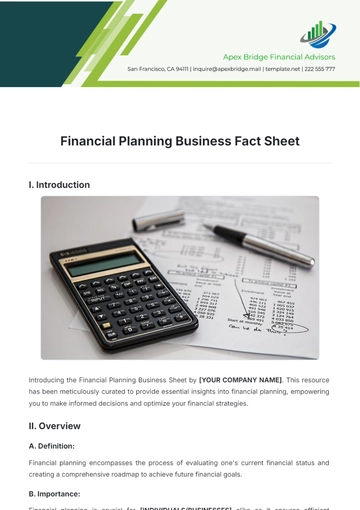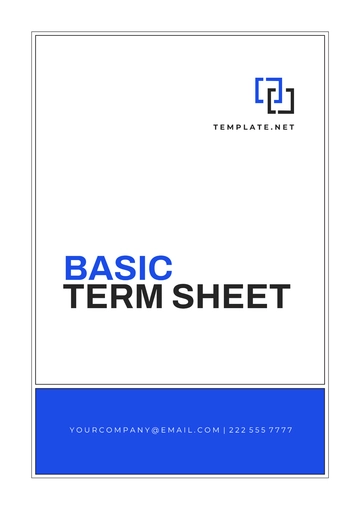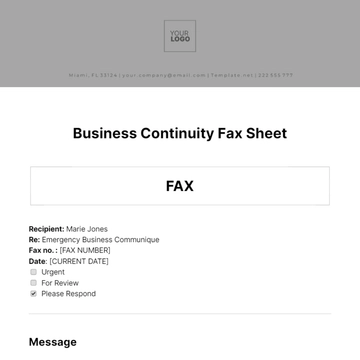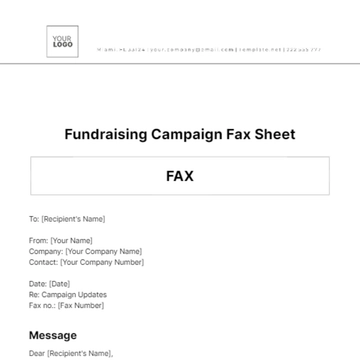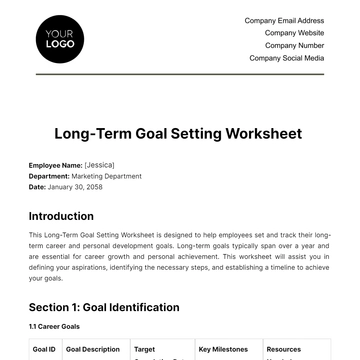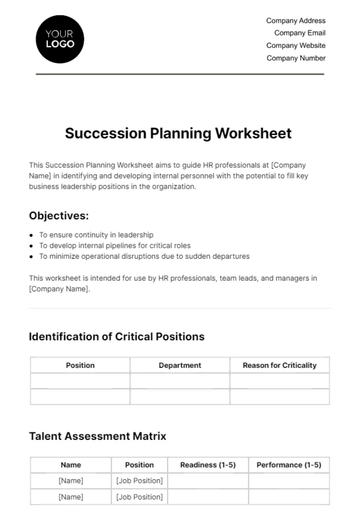Free Interior Design Datasheet
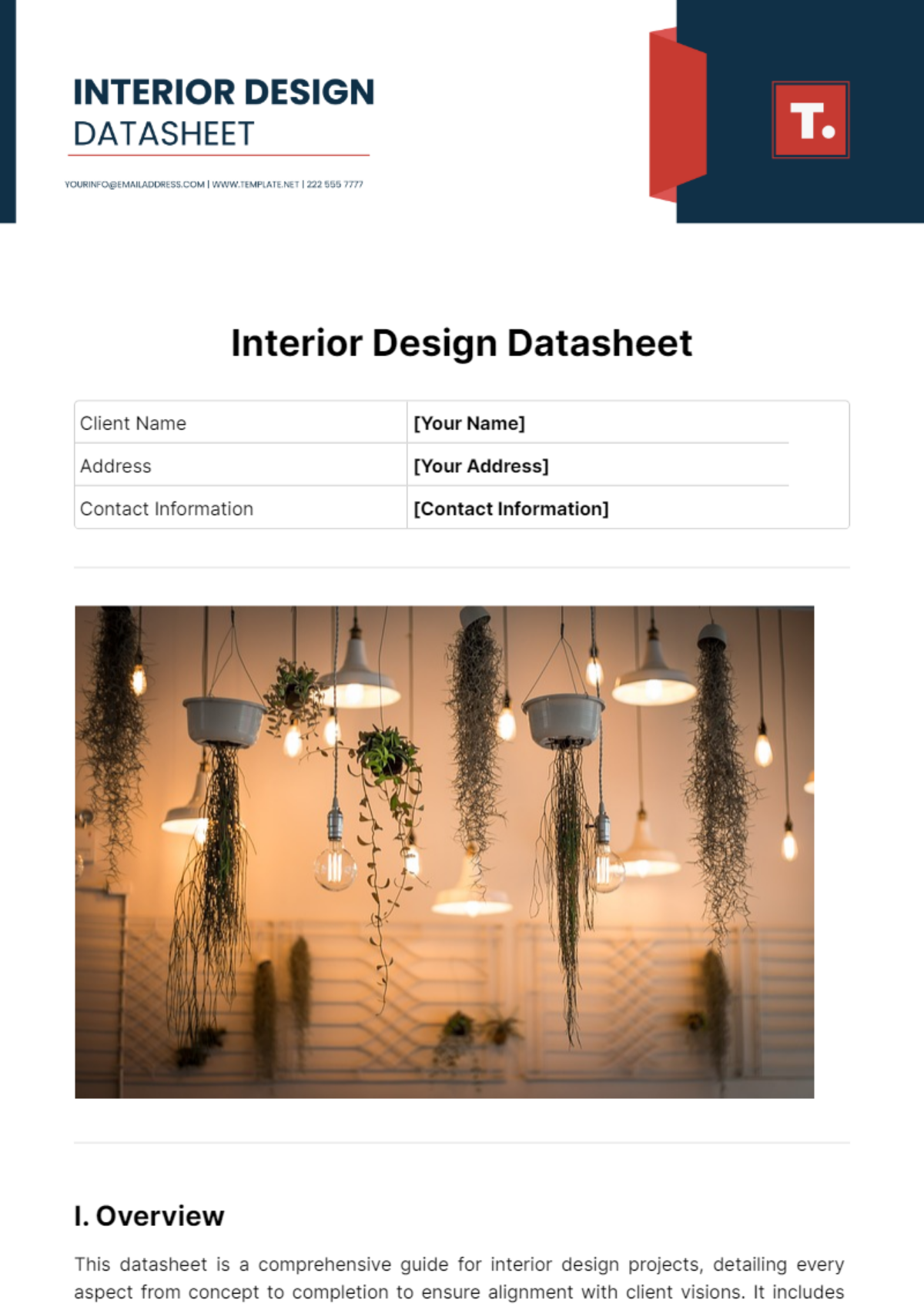
Client Name | [Your Name] |
Address | [Your Address] |
Contact Information | [Contact Information] |

I. Overview
This datasheet is a comprehensive guide for interior design projects, detailing every aspect from concept to completion to ensure alignment with client visions. It includes objectives, inspirations, materials, budgets, and timelines, functioning as a blueprint to craft functional, emotionally resonant spaces.
II. Project Objectives
The project endeavors to metamorphose the given space into a multifunctional and visually captivating environment. Key objectives include:
Improving spatial design to maximize use by integrating flexible workspaces and relaxation areas that combine comfort and productivity.
Integrating the client’s unique style and preferences into a cohesive design that reflects their personality and brand identity through custom furniture and curated art.
Achieving a cohesive identity by aligning with the client’s brand, using carefully chosen colors, textures, and decor to resonate emotionally with the target audience.
Enhancing natural light and space efficiency through strategic window placement, skylights, and reflective surfaces creates a welcoming, open, and airy atmosphere.
III. Design Concepts
Concept 1: Contemporary Elegance
This design merges key elements from modern architecture and luxury, focusing on details like color schemes, furniture, and layout to align with the client’s vision and enhance ambiance. It includes ergonomic setups, visual focal points, and clever storage options to balance aesthetics and functionality.
Concept 2: Urban Oasis
The second design concept provides a variety of layouts, materials, and styles, giving clients multiple options to suit different tastes. Detailed renderings or sketches accompany each option, helping clients visualize the space and make choices that align with their preferences and lifestyle needs.

IV. Materials and Finishes
An in-depth look at the materials and finishes proposed for the project. This section will cover:
Flooring: Engineered Oak Wood Flooring
Overview of flooring options like hardwood, laminate, or tiles, focusing on durability, maintenance, and style. Recommendations for patterns like herringbone or chevron to enhance visual appeal and dynamism in the space.
Wall Finishes: Textured Plaster Finish with Warm Neutral Tones
Discussion of wall treatments like paint, wallpaper, or textured finishes and their impact on the space’s ambiance, as well as acoustic solutions like sound-absorbing panels to improve comfort and sound quality.
Furnishing Materials: Custom Sustainable Oak and Premium Velvet Furniture
A guide to selecting furniture, emphasizing materials such as wood, metal, and fabric; key considerations include quality, comfort, and style. Options include sustainable or custom pieces to meet clients' desires for unique, personalized spaces.
Lighting Fixtures: Contemporary LED Pendant Lights and Recessed Lighting
Exploration of various lighting fixtures like pendant lights and sconces focuses on their function, efficiency, and aesthetic. Discussion of smart lighting features, including adjustable color temperatures and motion sensors, highlights their convenience and energy efficiency, leading to a responsive lighting setup tailored to user interactions.
V. Budget Estimate
The budget provides a detailed breakdown of the costs associated with the project. It includes:
Category | Amount | Description |
|---|---|---|
Design Fees | $10,000 | Overview of design services like concept development, space planning, and project management, detailing the benefits of each. |
Materials Cost | $30,000 | Cost estimates for materials and finishes, including premium or budget options, supplier recommendations, and product specifications with potential eco-friendly or LEED-certified choices. |
Labor Charges | $20,000 | A breakdown of labor costs for construction and installation, including contractor and subcontractor fees and supervision expenses. |
Contingency | $5,000 | Allocate funds for unexpected costs or project changes to maintain financial flexibility and reduce risks. |
VI. Timeline
A well-structured timeline is crucial for the successful delivery of the project. Key milestones include:
Stage | Date | Description |
|---|---|---|
Initial Concept Approval | June 15, 2050 | Design concepts are presented for client review and feedback, with revisions made according to their input. |
Design Development | July 1, 2050 | Refining the chosen design concept with detailed drawings, material specs, and 3D visuals for client approval, and creating interactive mood boards to showcase design inspiration. |
Procurement of Materials | July 15, 2050 | Coordinating material sourcing, ordering, and delivery to ensure timely availability for construction phases, utilizing supplier partnerships or bulk purchases to reduce costs. |
VII. Feedback and Approval
We are thrilled to present to you the comprehensive interior design datasheet for your project. This document serves as a detailed guide to ensure that our design vision aligns seamlessly with your expectations and requirements. We invite you to review the contents outlined above and provide any feedback or approvals necessary to proceed.
- 100% Customizable, free editor
- Access 1 Million+ Templates, photo’s & graphics
- Download or share as a template
- Click and replace photos, graphics, text, backgrounds
- Resize, crop, AI write & more
- Access advanced editor
Showcase your design prowess with the Interior Design Datasheet Template from Template.net. Fully customizable and editable, this template helps you present your design services and portfolio in style. Editable in our Ai Editor Tool, it ensures your datasheet stands out, capturing the essence of your creative vision.
You may also like
- Attendance Sheet
- Work Sheet
- Sheet Cost
- Expense Sheet
- Tracker Sheet
- Student Sheet
- Tracking Sheet
- Blank Sheet
- Information Sheet
- Sales Sheet
- Record Sheet
- Price Sheet
- Plan Sheet
- Score Sheet
- Estimate Sheet
- Evaluation Sheet
- Checklist Sheet
- Bid Sheet
- Call Log Sheet
- Bill Sheet
- Assessment Sheet
- Task Sheet
- School Sheet
- Work From Home Sheet
- Summary Sheet
- Construction Sheet
- Cover Sheet
- Debt Spreadsheet
- Debt Sheet
- Client Information Sheet
- University Sheet
- Freelancer Sheet
- Bookkeeping Sheet
- Itinerary Spreadsheet
- Scorecard Sheet
- Run Sheet
- Monthly Timesheet
- Event Sheet
- Advertising Agency Sheet
- Missing Numbers Worksheet
- Training Sheet
- Production Sheet
- Mortgage Sheet
- Answer Sheet
- Excel Sheet
