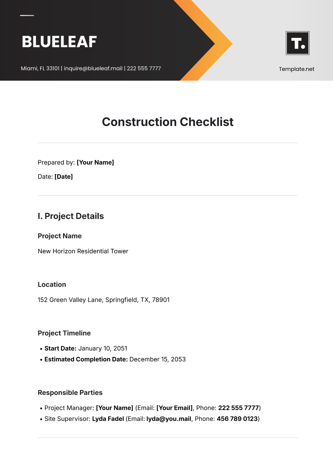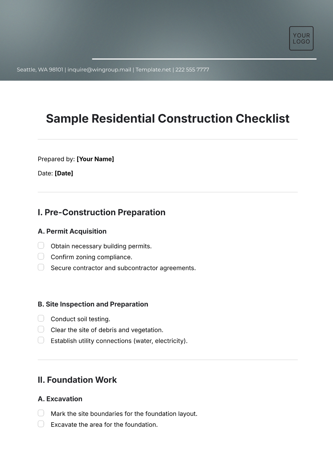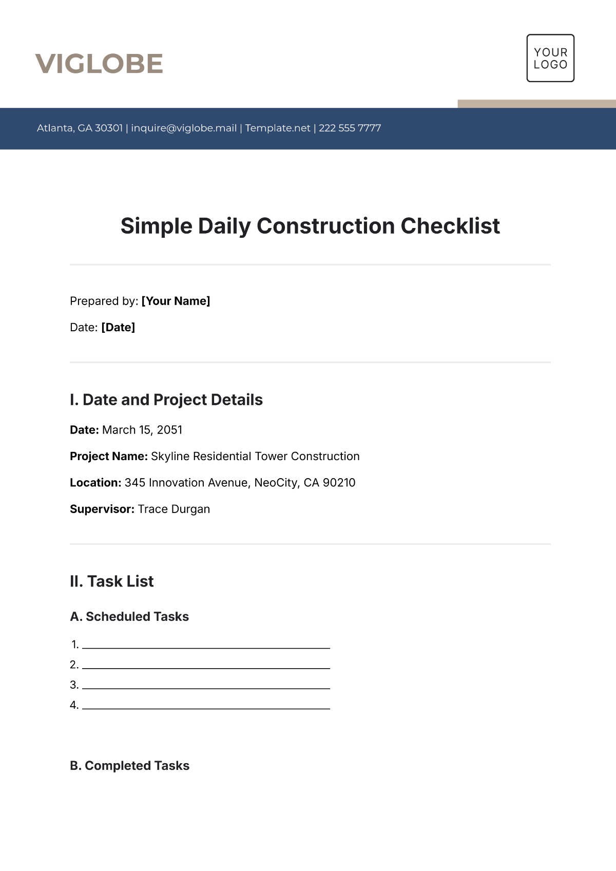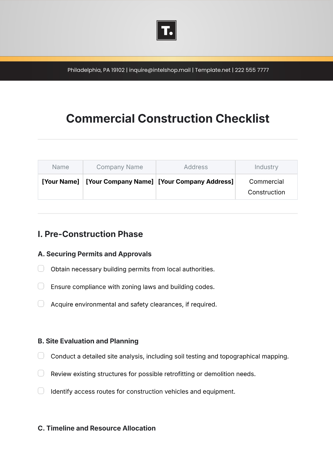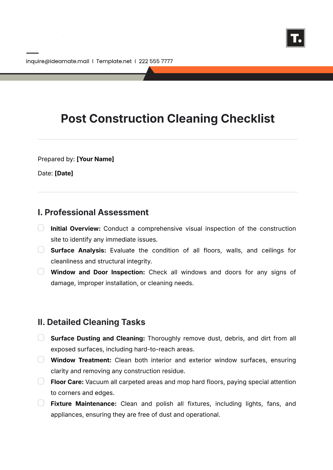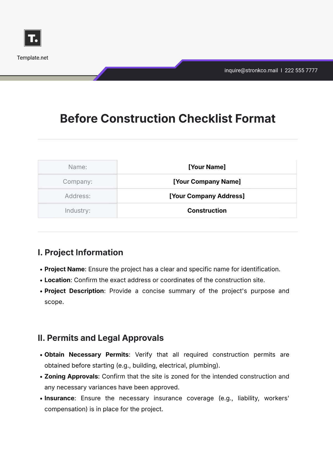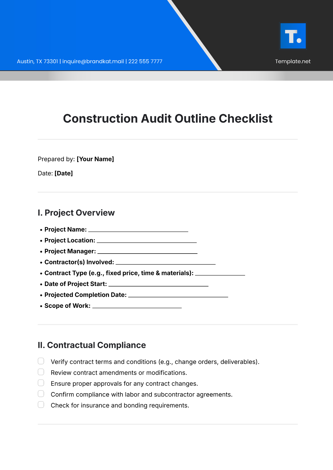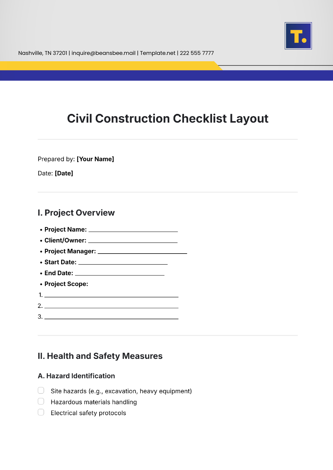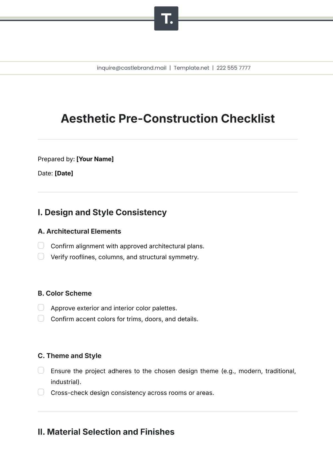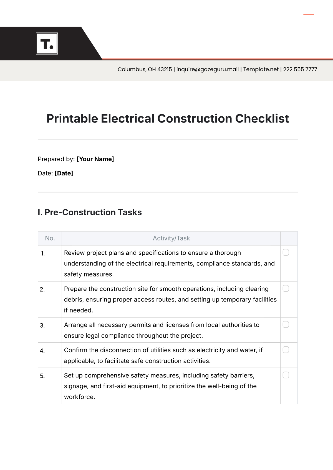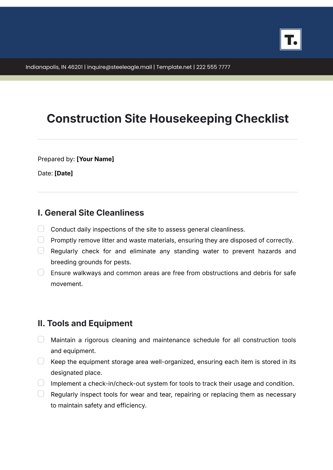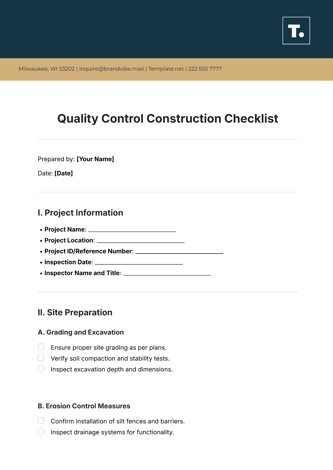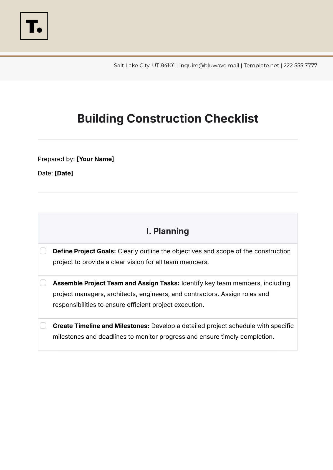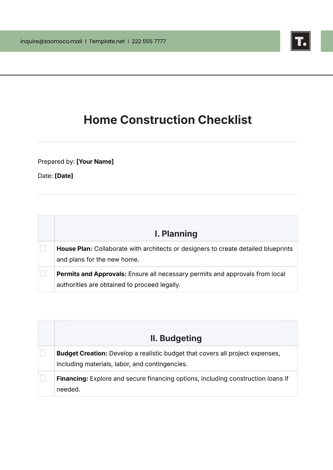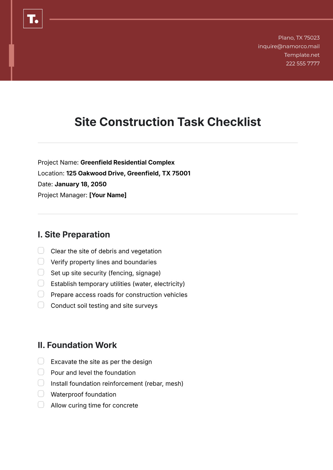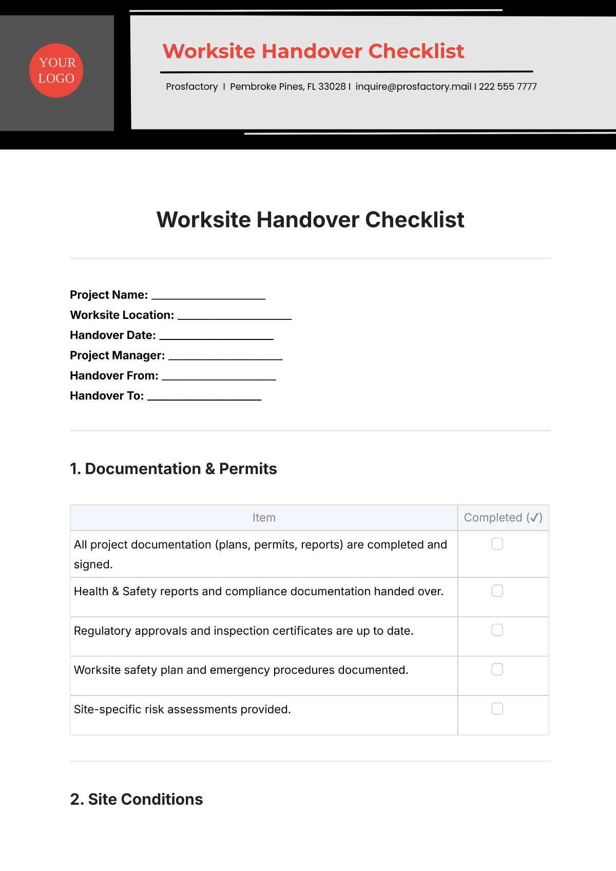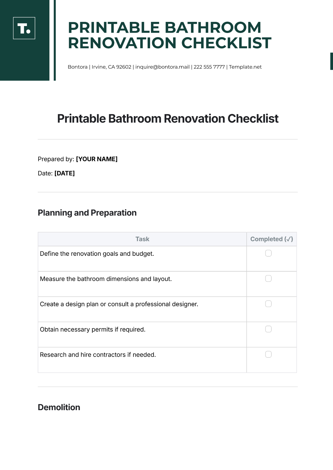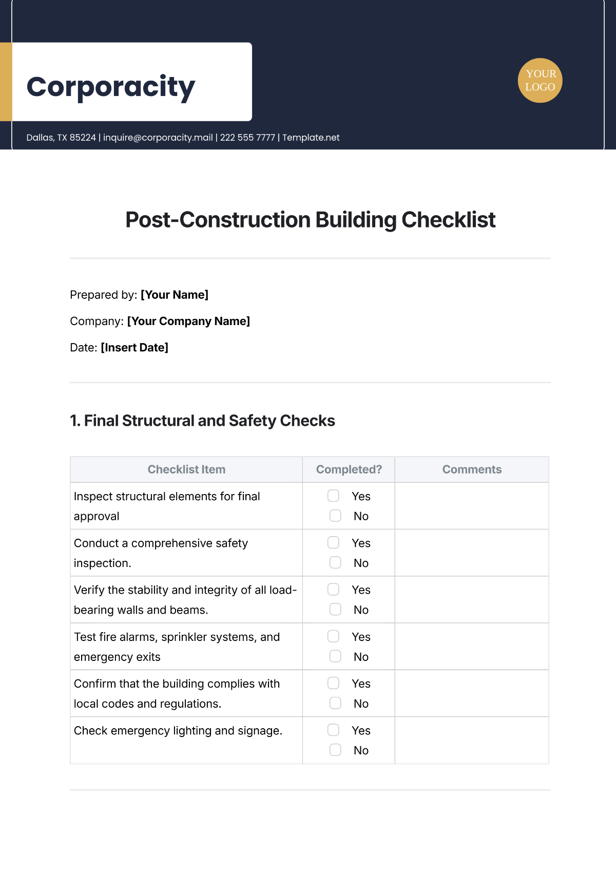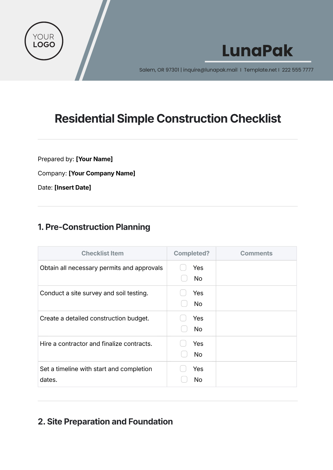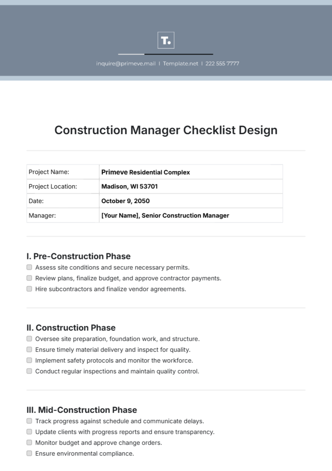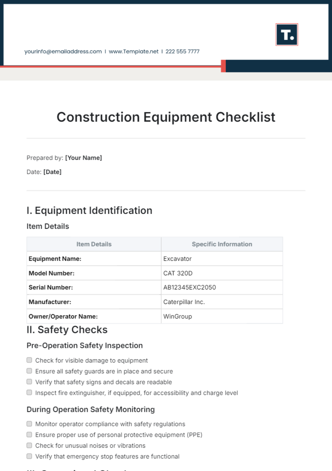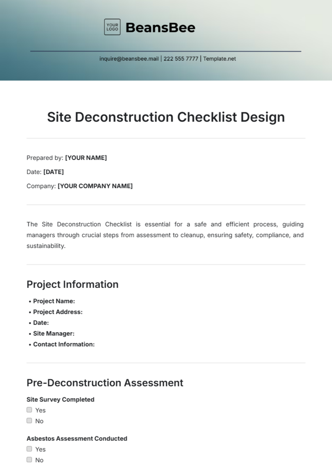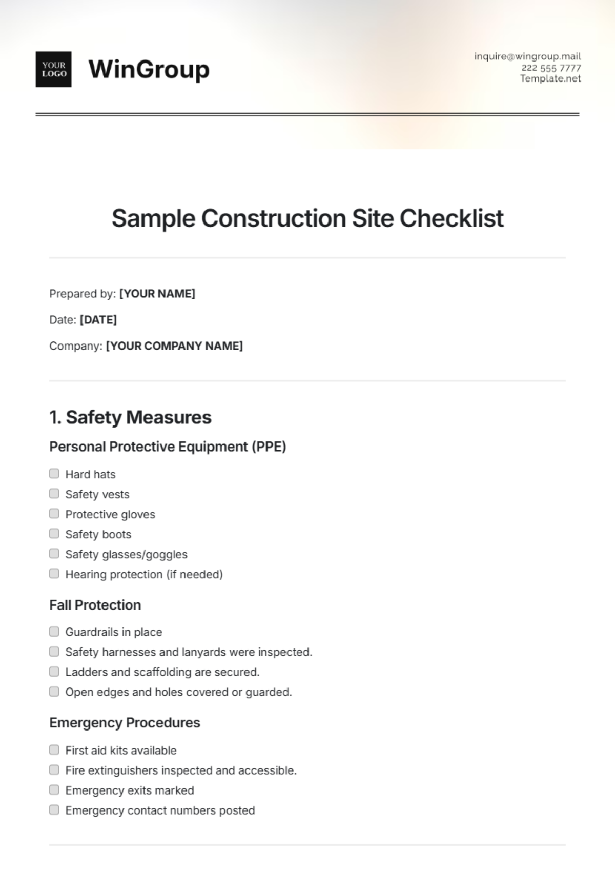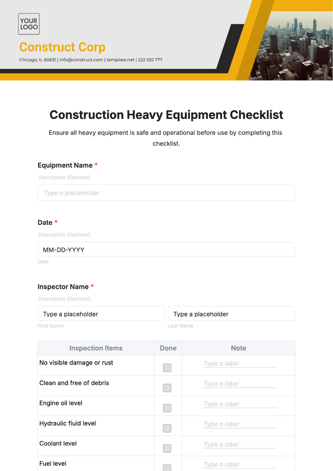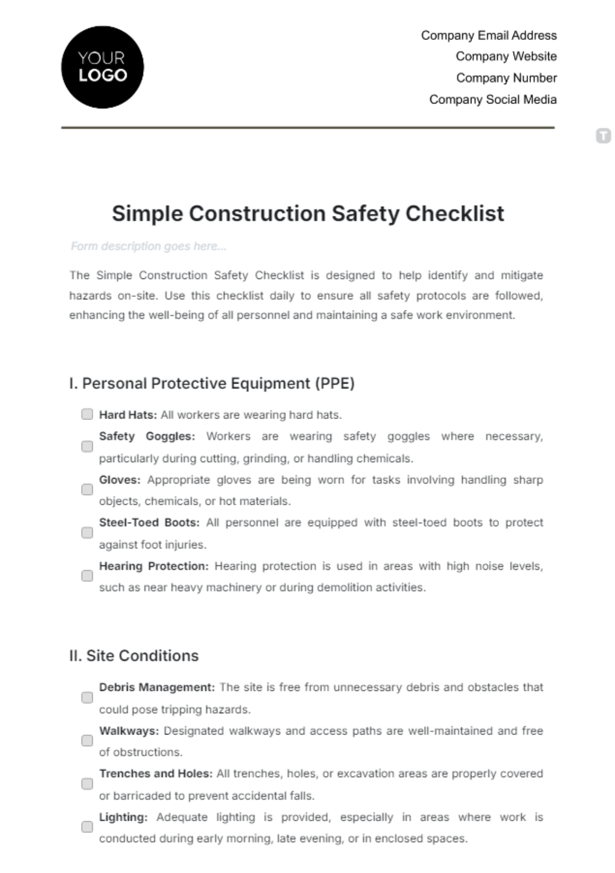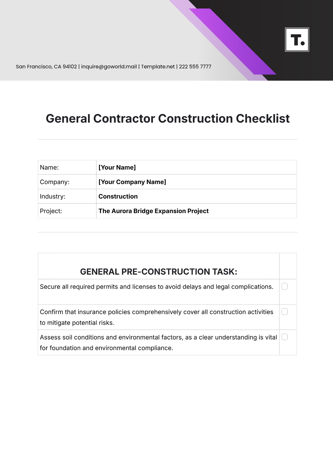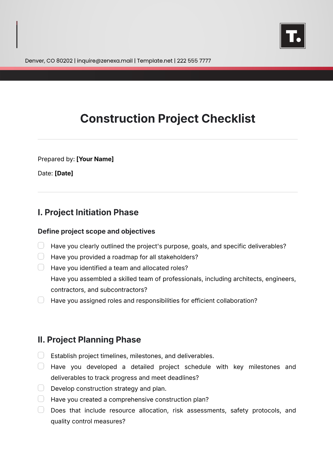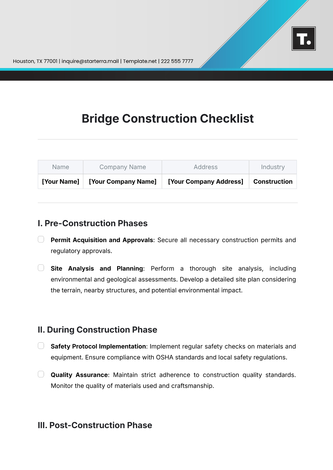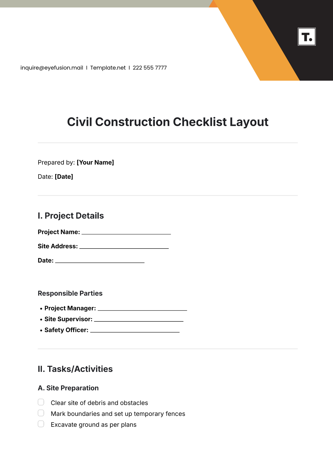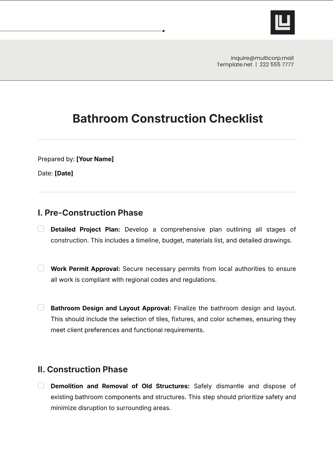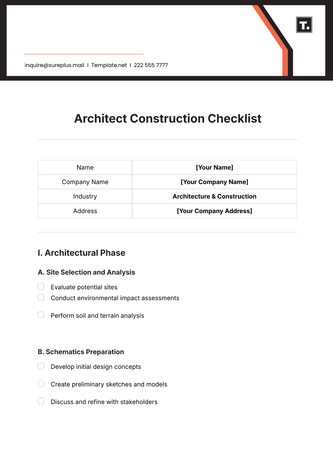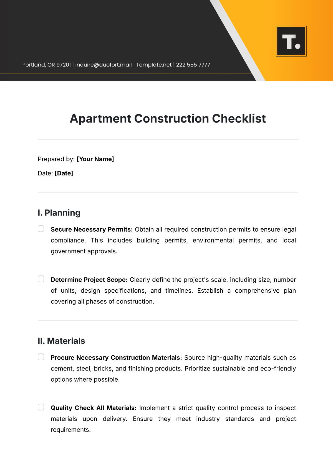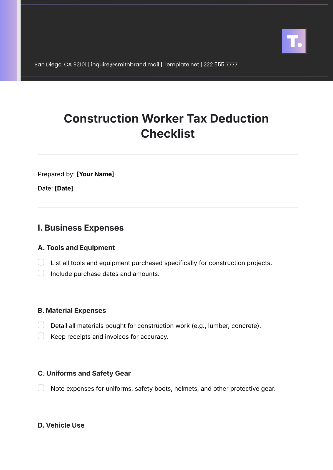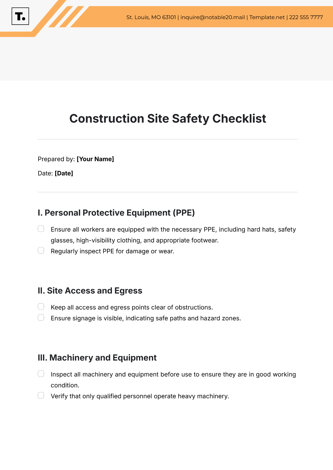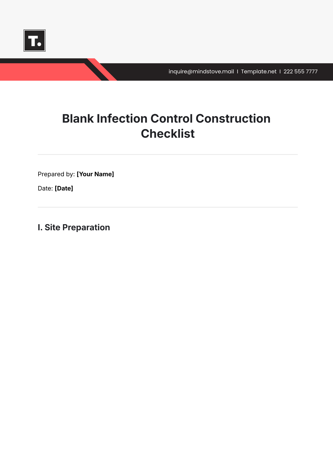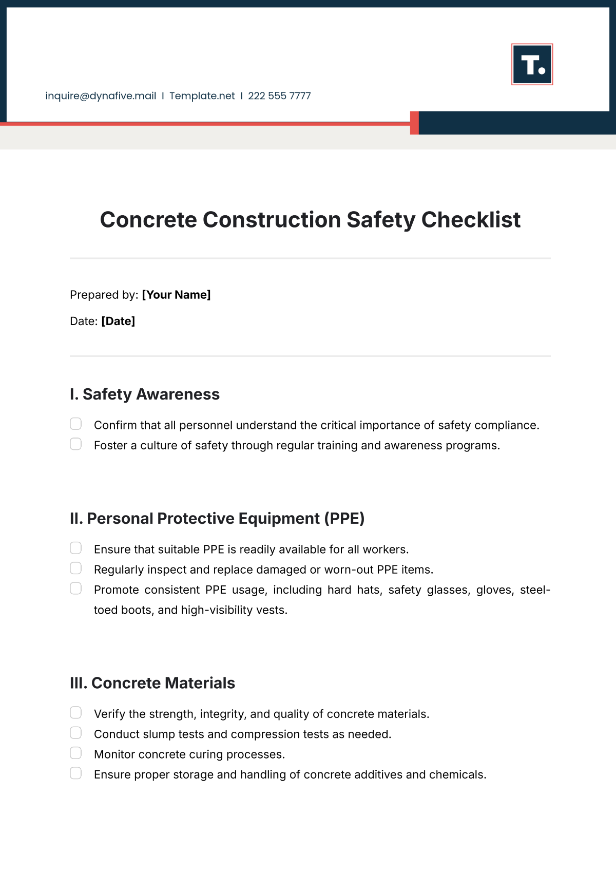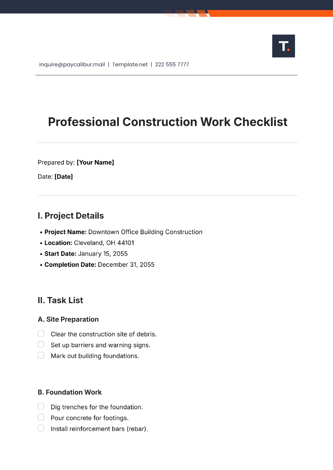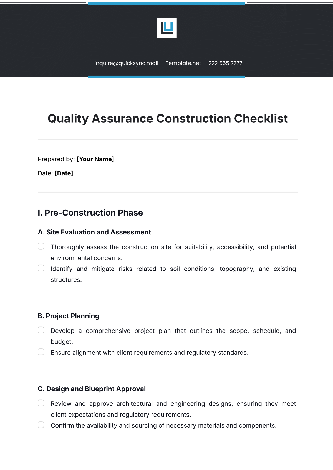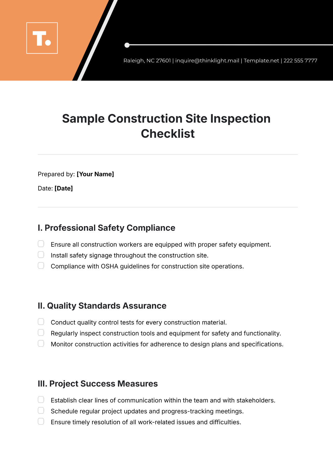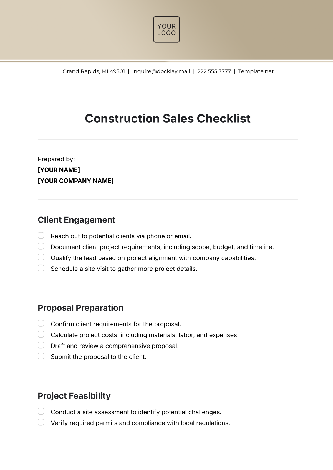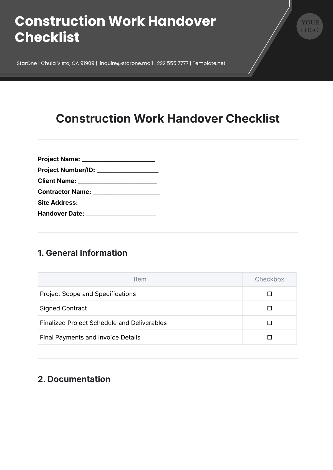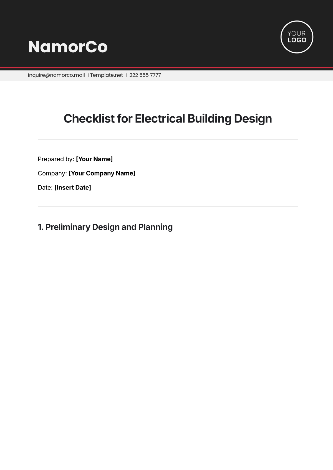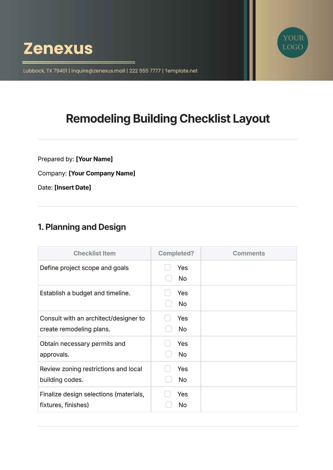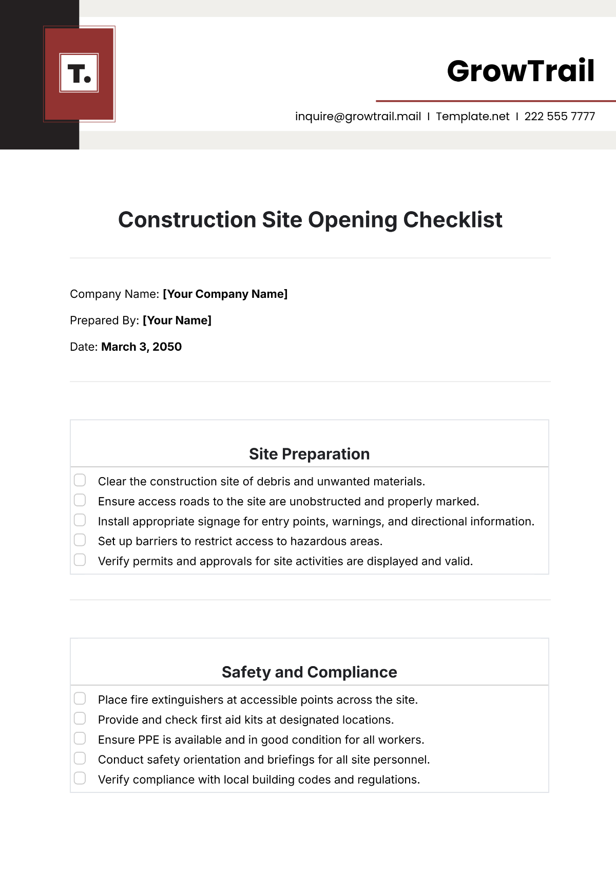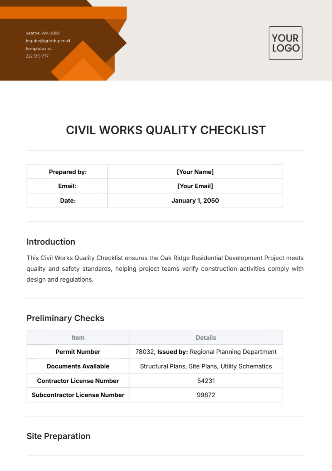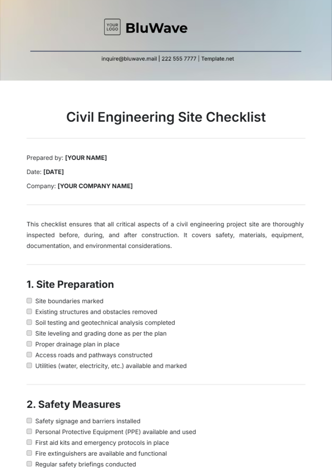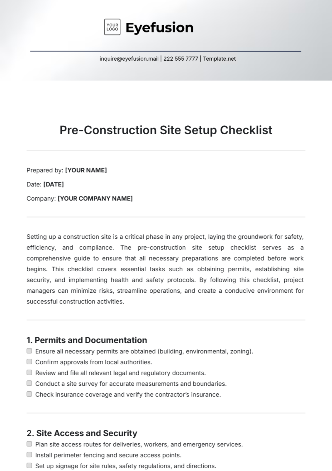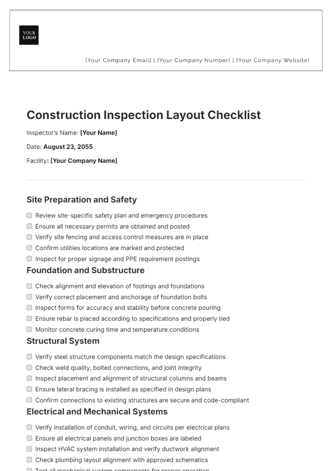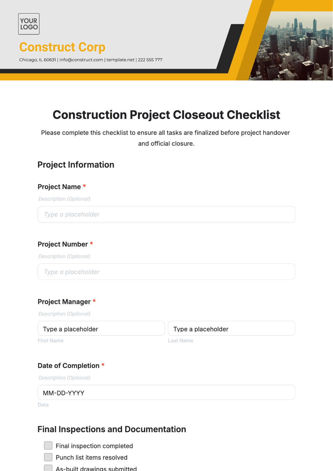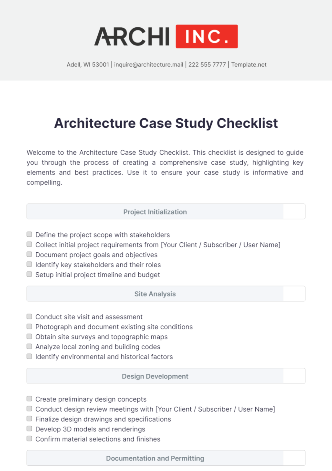Architecture Task Checklist
As the backbone of every successful architectural project at [Your Company Name], our checklist ensures a structured approach to design and construction. This document outlines the essential phases and detailed steps necessary for a seamless project workflow, from initial client interactions to post-construction evaluations. By adhering to this checklist, our team guarantees high-quality outcomes that meet both client expectations and regulatory standards.
1. Initial Client Consultation and Project Scope Definition
Before any design is drawn or site is surveyed, the initial client consultation sets the tone for the project. This phase involves an in-depth discussion with the client to understand their vision, budget, and timeline. It’s crucial to document every requirement and expectation during this stage to ensure the project scope is comprehensively defined. This ensures that both client and design team align on the project's objectives and deliverables, culminating with the client's formal approval of the project scope.
Schedule initial consultation with client: [Client Name]
Discuss project goals, budgets, and timelines
Document all client requirements and expectations
Prepare initial project scope statement
Obtain client sign-off on project scope definition
2. Site Analysis and Surveying
The site analysis and surveying stage is pivotal in understanding the physical and regulatory landscape of the project site. This includes a detailed survey of the site boundaries and an analysis of topographical features, which inform the design and feasibility of the project. Additionally, understanding zoning laws, building codes, and existing utilities lays the groundwork for a compliant and efficient design. This comprehensive site analysis ensures the project is built on a solid foundation of real-world data and regulatory adherence.
Conduct site visit to assess physical condition
Survey site boundaries and topographical details
Analyze zoning laws, building codes, and regulatory requirements
Gather information on existing utilities and infrastructure
Compile site analysis report for client review
3. Preliminary Design Sketches and Development Plans
After gathering site data and client requirements, the next step is to transform these inputs into preliminary design sketches. These sketches are the first visual representation of the client's vision, serving as a foundation for further design development. Feedback from the client is crucial at this stage to refine the designs, ensuring they align perfectly with client expectations and comply with all zoning and regulatory constraints. This iterative process helps in developing detailed and approved development plans.
Create initial design sketches based on client requirements
Develop preliminary floor plans and elevations
Incorporate feedback from client into design revisions
Ensure compliance with zoning regulations and building codes
Prepare comprehensive design development plans for approval
4. Detailed Drawing Preparations and Material Specifications
Once the development plans are set, the next crucial phase involves preparing detailed drawings and specifying materials. This stage translates design concepts into blueprints that will guide construction. Coordination with structural, mechanical, electrical, and plumbing consultants is vital to ensure that all aspects of the building design are integrated and feasible. Finalizing these documents for client and regulatory approval is key to moving forward with construction.
Create detailed architectural drawings and blueprints
Specify materials and finishes for all project elements
Coordinate with structural and MEP (Mechanical, Electrical, and Plumbing) consultants
Review and finalize construction documents
Submit drawings and specifications for client approval and regulatory permits
5. Construction Oversight and Project Closeout
Effective construction oversight is essential to ensure the project adheres to the design documents and quality standards. This phase includes regular site visits and coordination meetings with all stakeholders to monitor progress and resolve any issues promptly. The project closeout involves a final inspection and the formal handover of the site to the client, ensuring all project aspects are completed to satisfaction.
Coordinate pre-construction meeting with all stakeholders
Conduct regular site visits to monitor construction progress
Address any discrepancies or issues arising during construction
Ensure compliance with design specifications and quality standards
Oversee the final inspection and project handover to client
6. Post-Construction Evaluations
The final phase of the project involves a thorough post-construction evaluation to assess all aspects of the building project and gather feedback from the client. This feedback is vital for addressing any post-completion concerns and for continuous improvement in future projects. The project documentation is also archived for future reference, securing all information and lessons learned from the project.
Conduct post-construction walkthrough with client
Gather client feedback and address any concerns
Prepare post-construction evaluation report
Identify lessons learned and areas for improvement
Archive all project documents and drawings
Prepared By: [Your Name]
