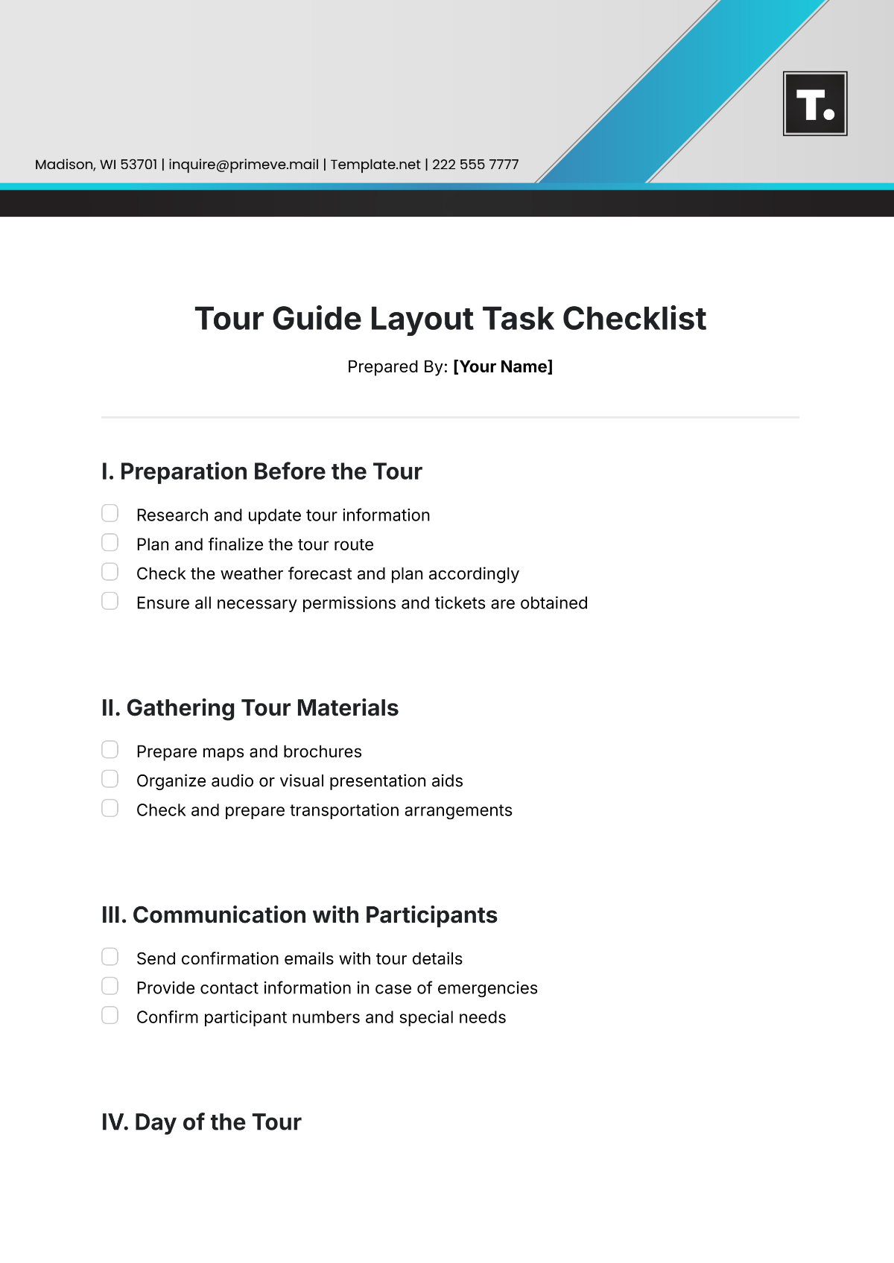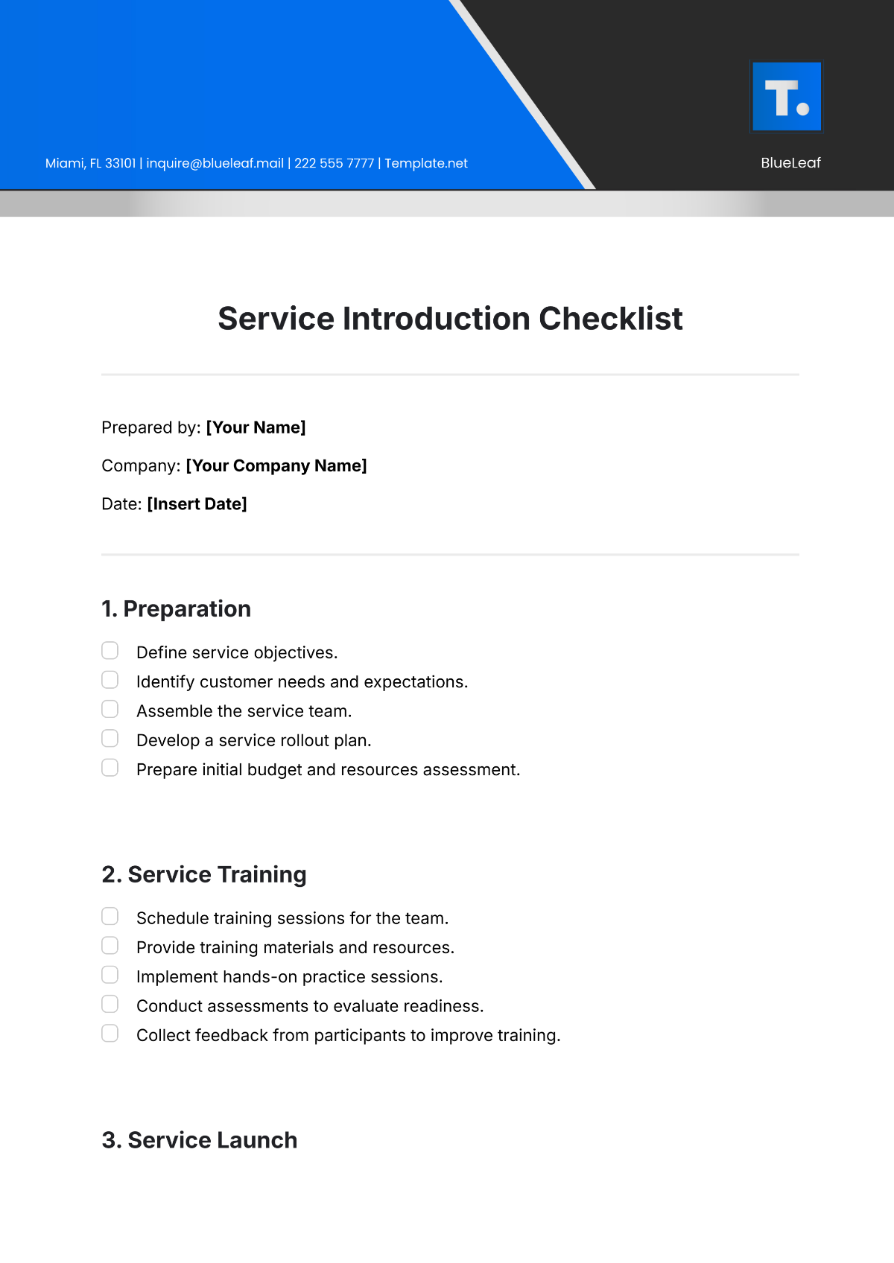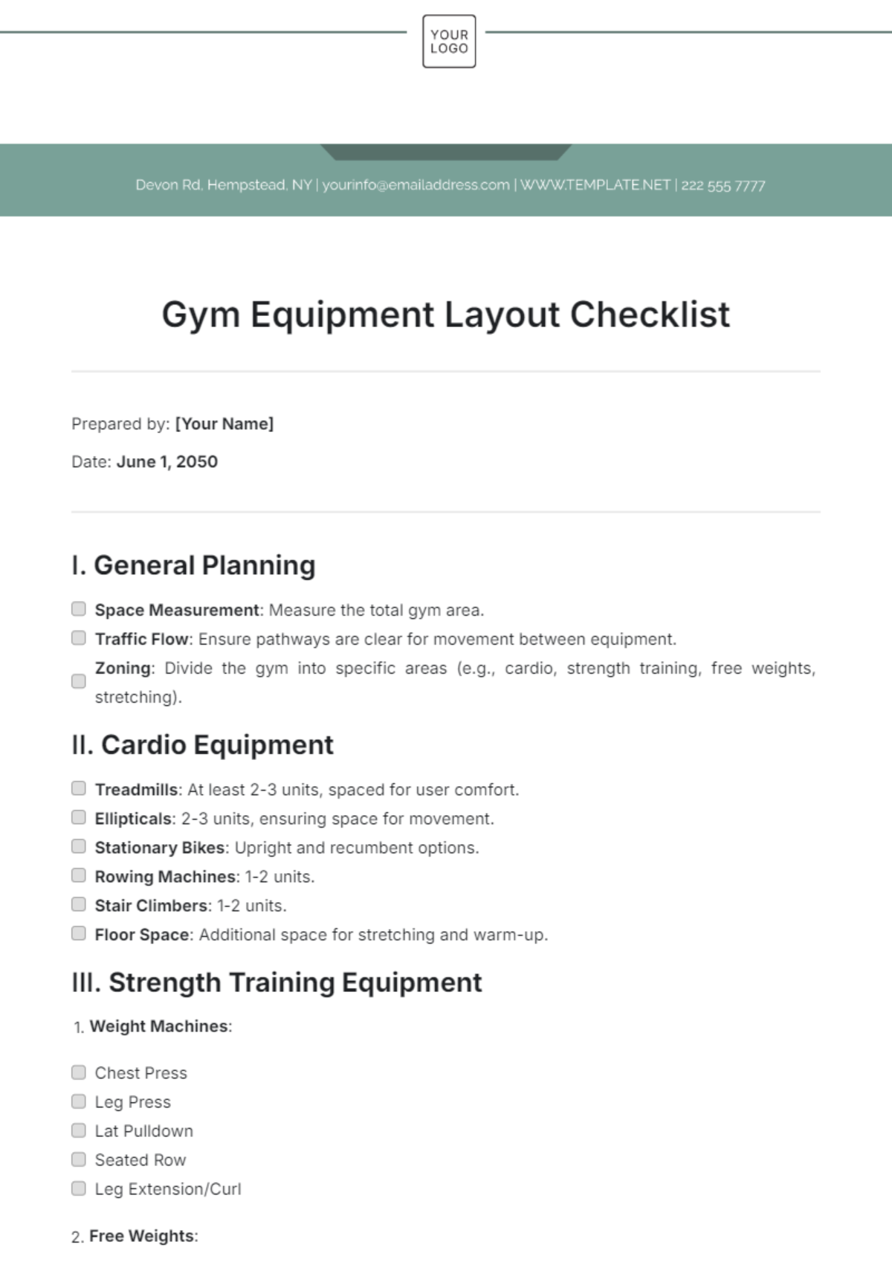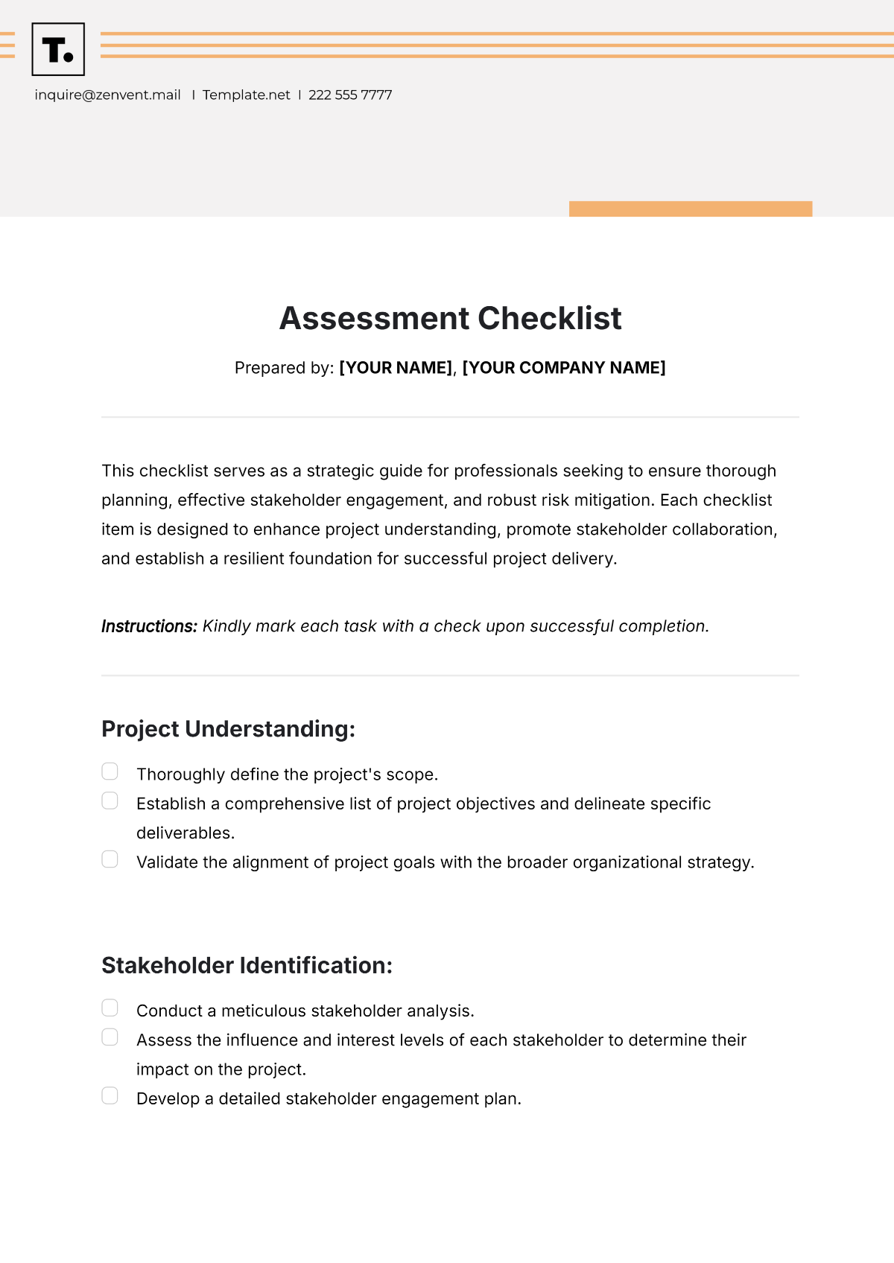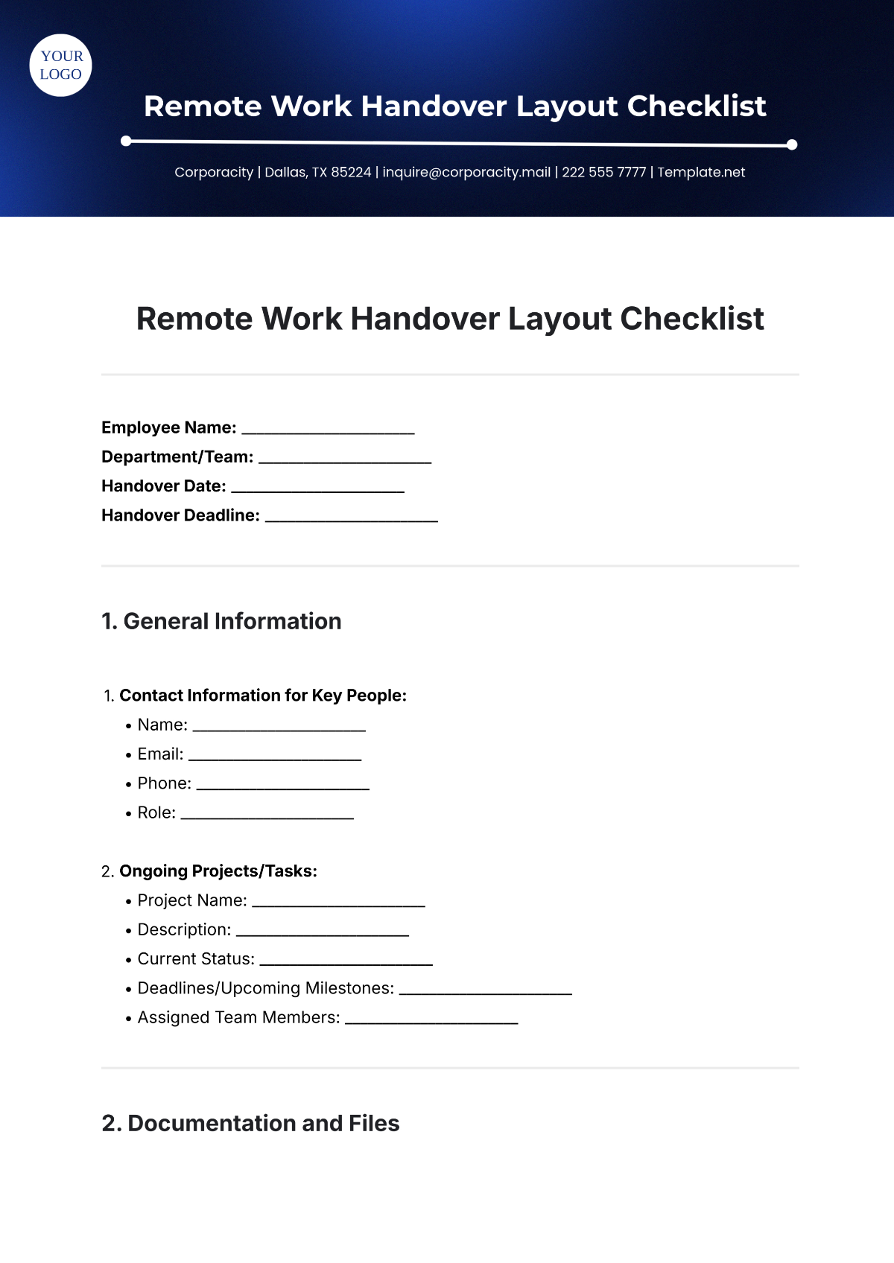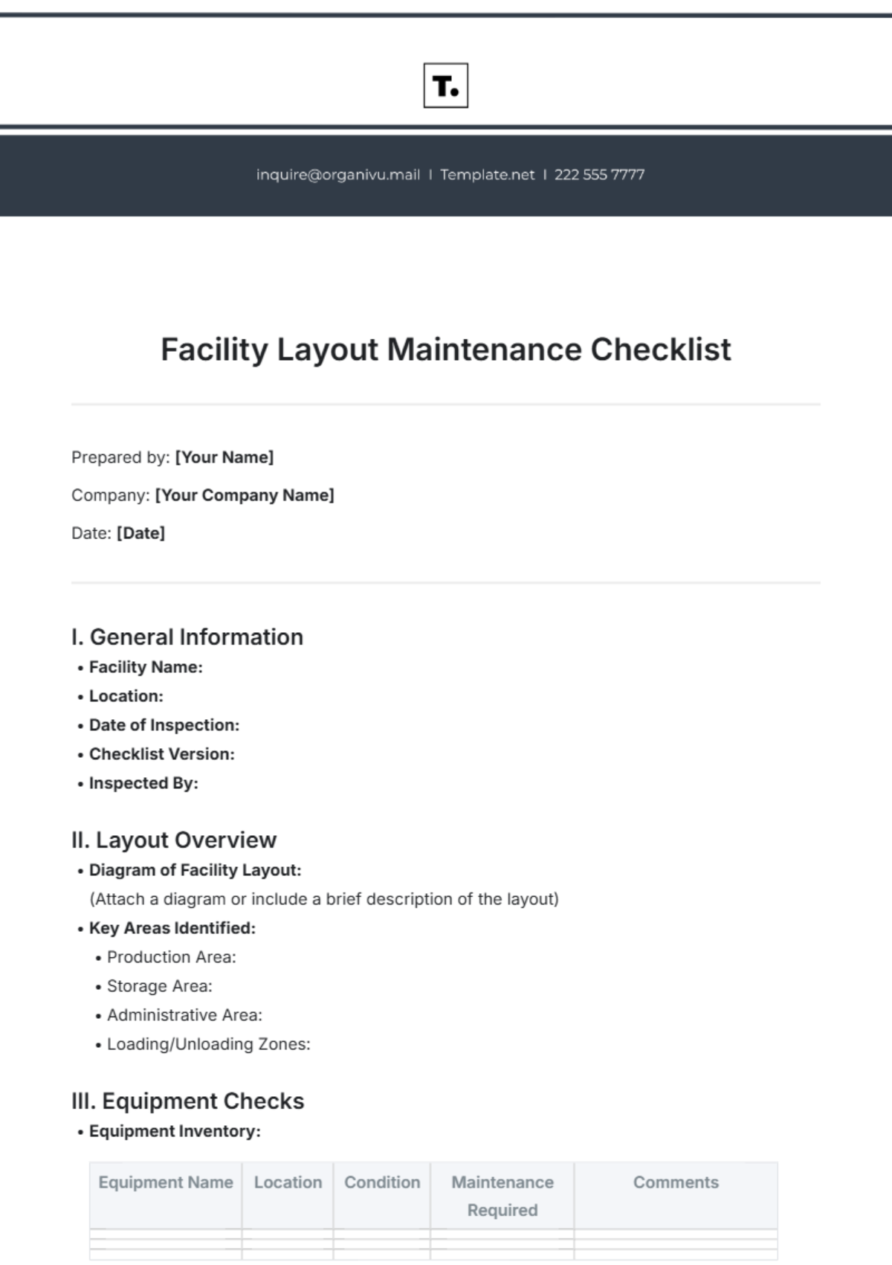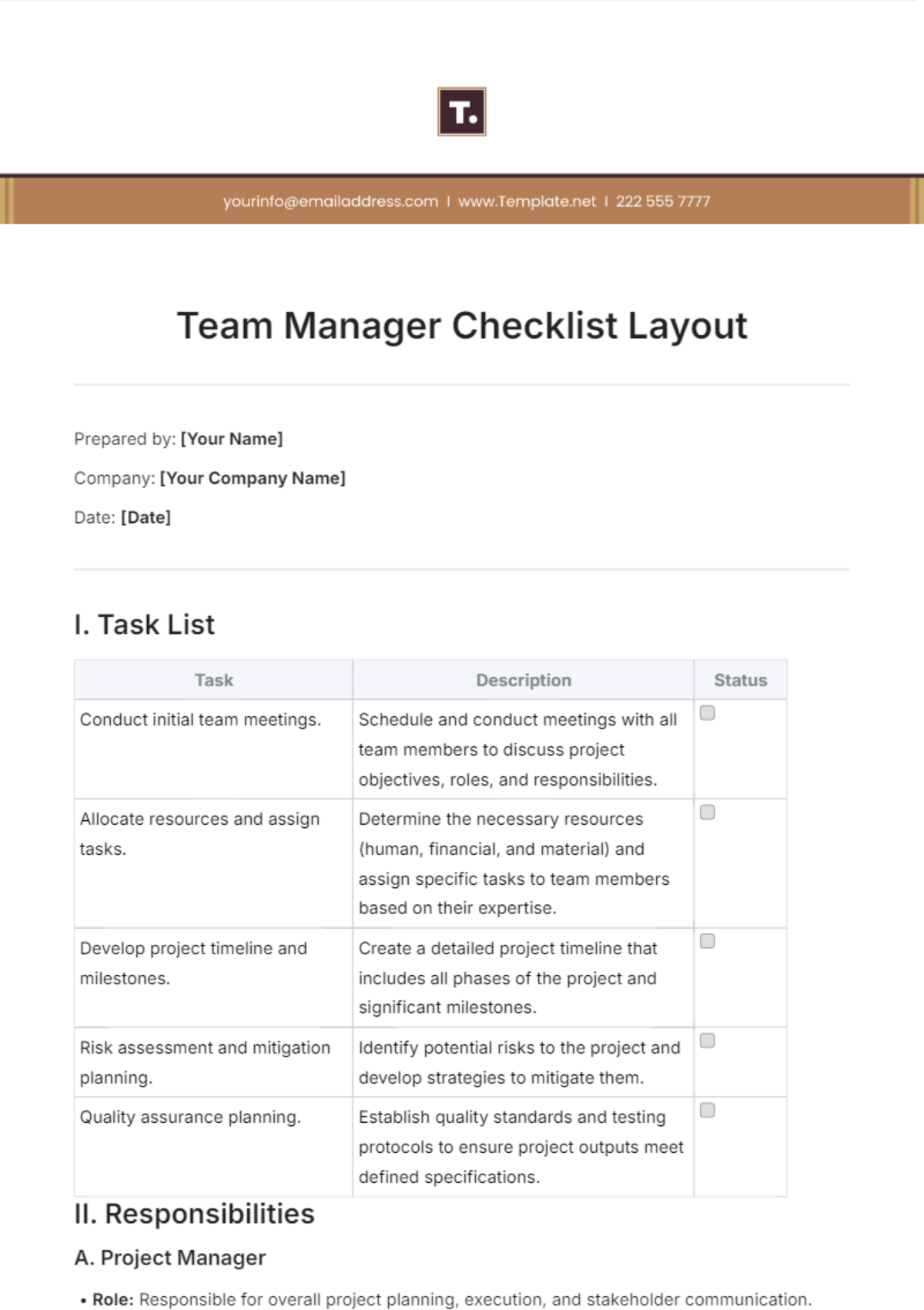Gym Equipment Layout Checklist
Prepared by: [Your Name]
Date: June 1, 2050
I. General Planning
Space Measurement: Measure the total gym area.
Traffic Flow: Ensure pathways are clear for movement between equipment.
Zoning: Divide the gym into specific areas (e.g., cardio, strength training, free weights, stretching).
II. Cardio Equipment
Treadmills: At least 2-3 units, spaced for user comfort.
Ellipticals: 2-3 units, ensuring space for movement.
Stationary Bikes: Upright and recumbent options.
Rowing Machines: 1-2 units.
Stair Climbers: 1-2 units.
Floor Space: Additional space for stretching and warm-up.
III. Strength Training Equipment
Weight Machines:
Chest Press
Leg Press
Lat Pulldown
Seated Row
Leg Extension/Curl
Free Weights:
Dumbbells (set ranging from light to heavy)
Barbells (Olympic and standard)
Weight plates
Benches:
Flat Bench
Incline Bench
Decline Bench
Squat Rack/Power Cage:
For squatting and overhead lifting.
IV. Functional Training Area
Kettlebells: Range of weights.
Medicine Balls: Various weights and sizes.
Resistance Bands: Different resistance levels.
Battle Ropes: Space for dynamic exercises.
Mats: For stretching and bodyweight exercises.
V. Flexibility and Recovery Area
Foam Rollers: For muscle recovery.
Stretching Area: Mats or open space for stretching routines.
Yoga Props: Blocks, straps, and balls.
VI. Accessories and Miscellaneous
Mirrors: To allow users to check the form.
Storage: Racks or cubbies for weights, mats, and other equipment.
Water Station: Hydration station for users.
Towel Service: Area for towels if applicable.
First Aid Kit: Easily accessible in case of emergencies.
VII. Safety Considerations
Emergency Exits: Clearly marked and easily accessible.
Signage: Instructions for equipment usage and safety rules.
Flooring: Non-slip, shock-absorbent surfaces for safety.
VIII. Additional Notes
Ventilation: Ensure proper airflow throughout the gym.
Lighting: Adequate lighting for safety and mood enhancement.
Accessibility: Ensure all areas are accessible for users with disabilities.
IX. Conclusion
Use this checklist to create a gym layout that maximizes functionality, safety, and user experience. Adjust quantities and types of equipment based on the specific needs of your gym members and the available space.
