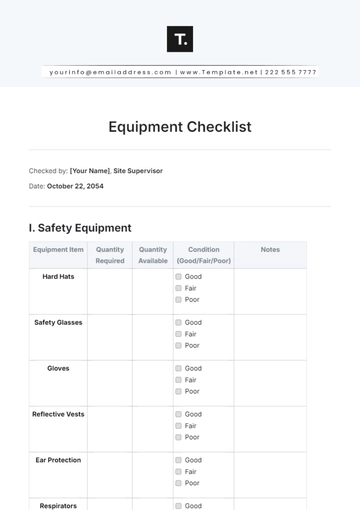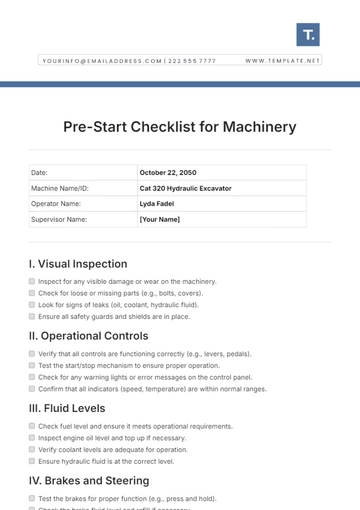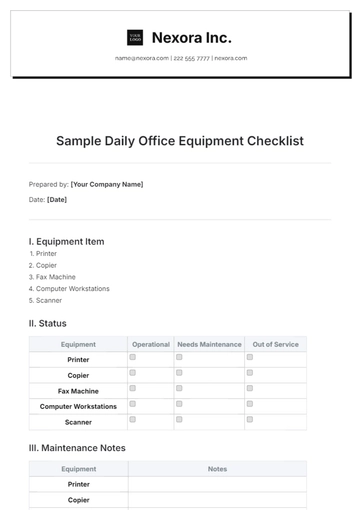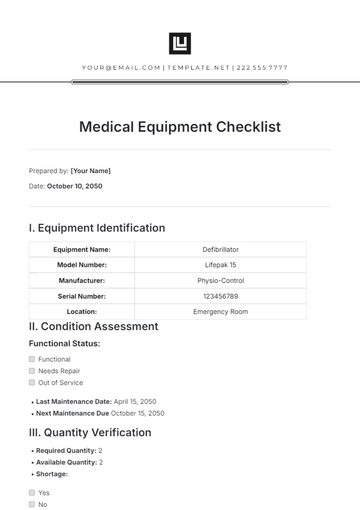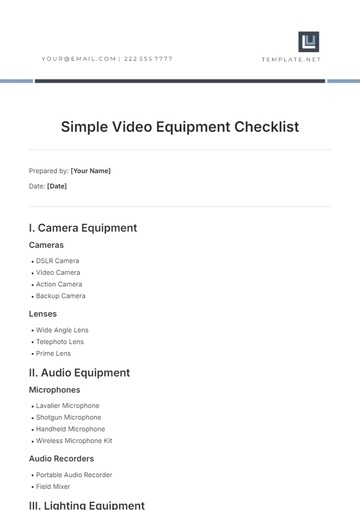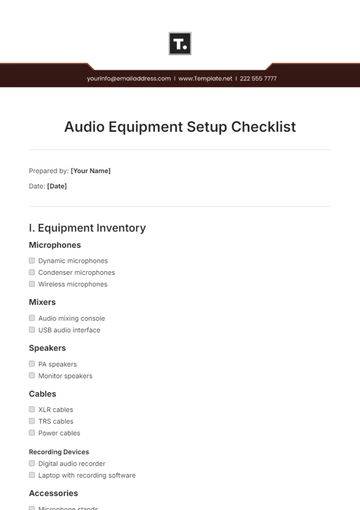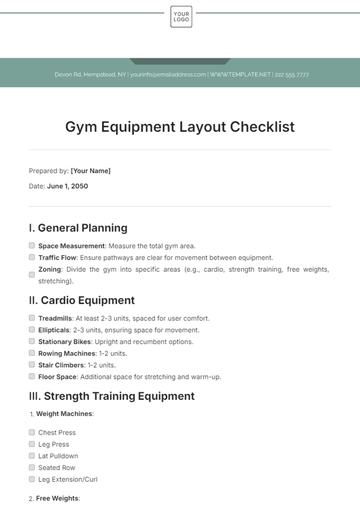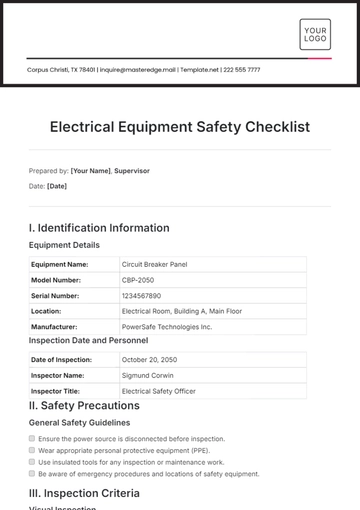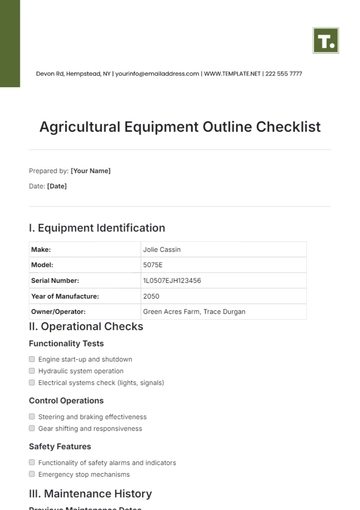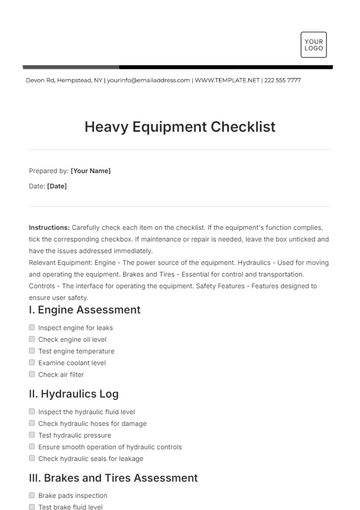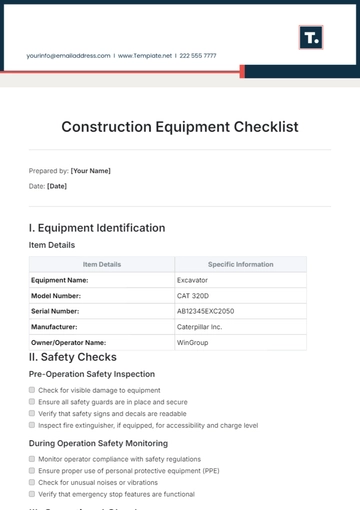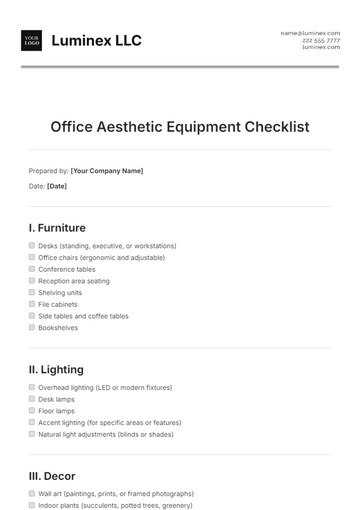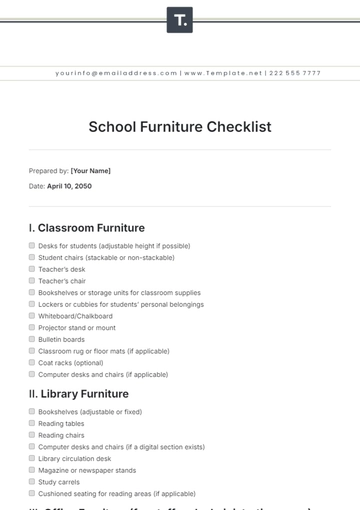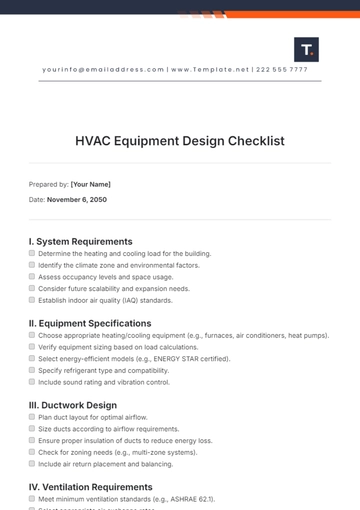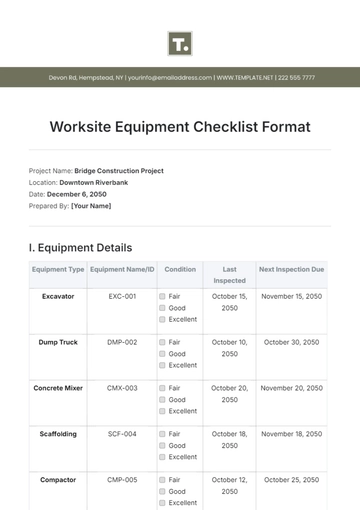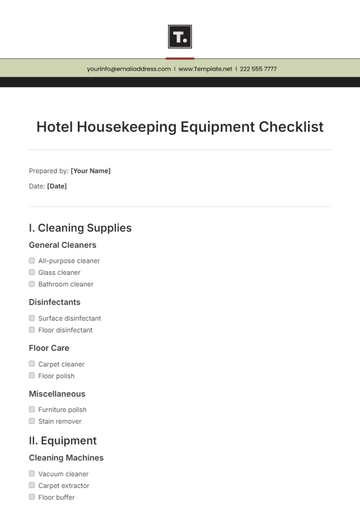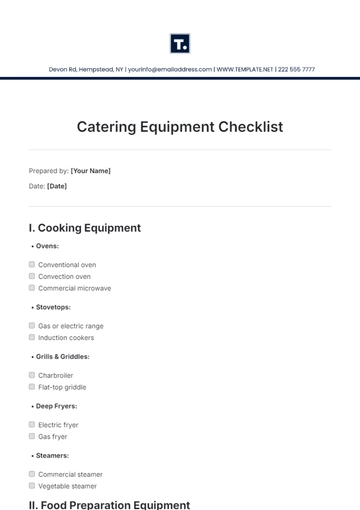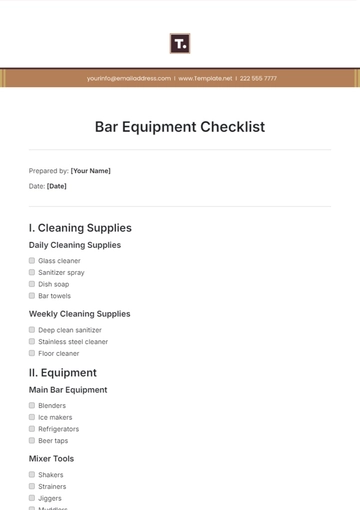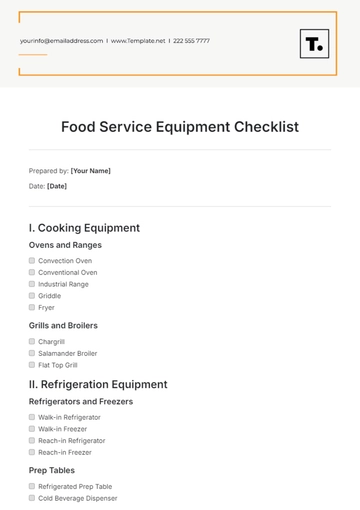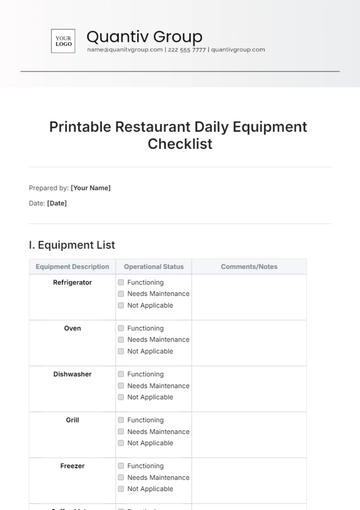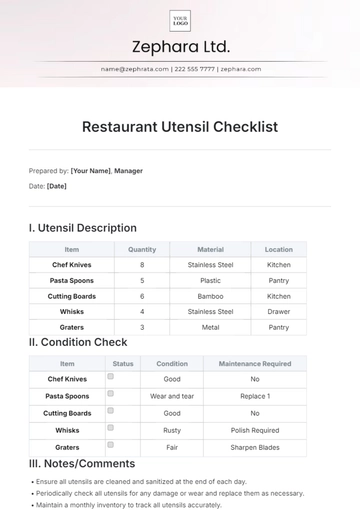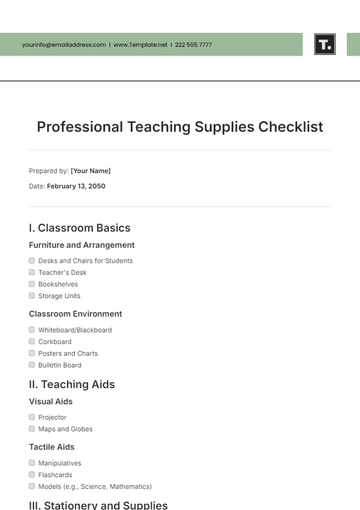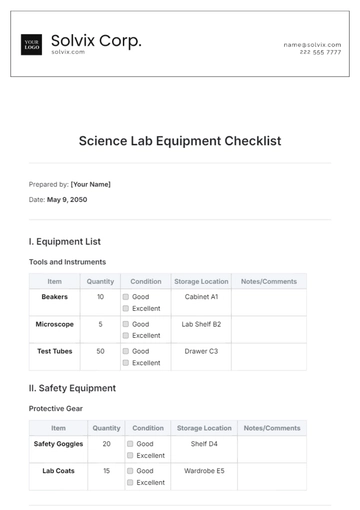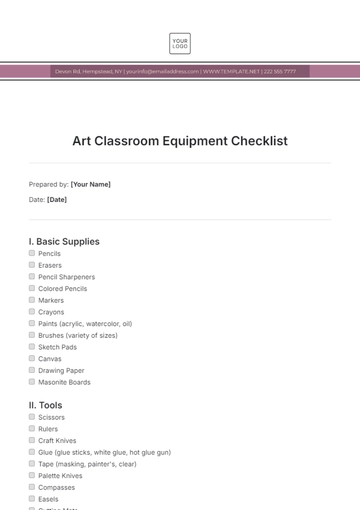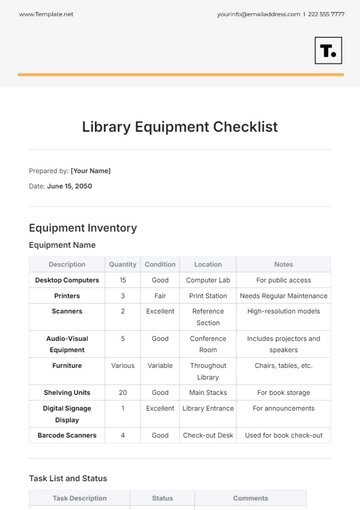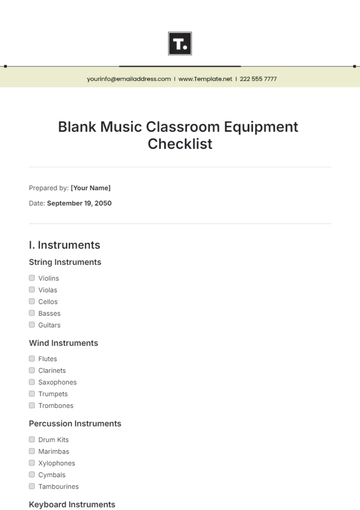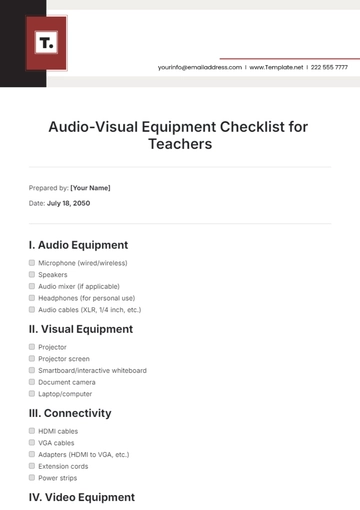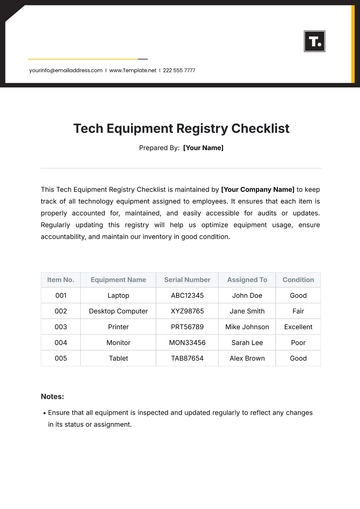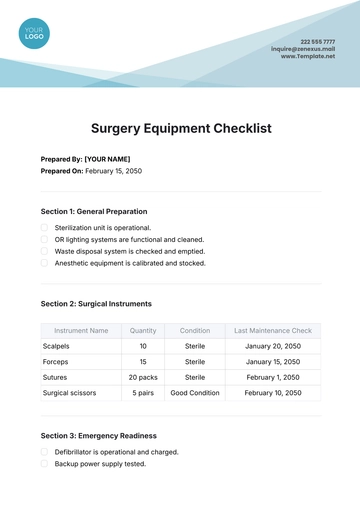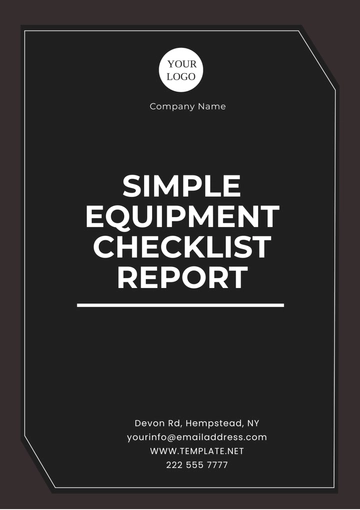Free HVAC Equipment Design Checklist
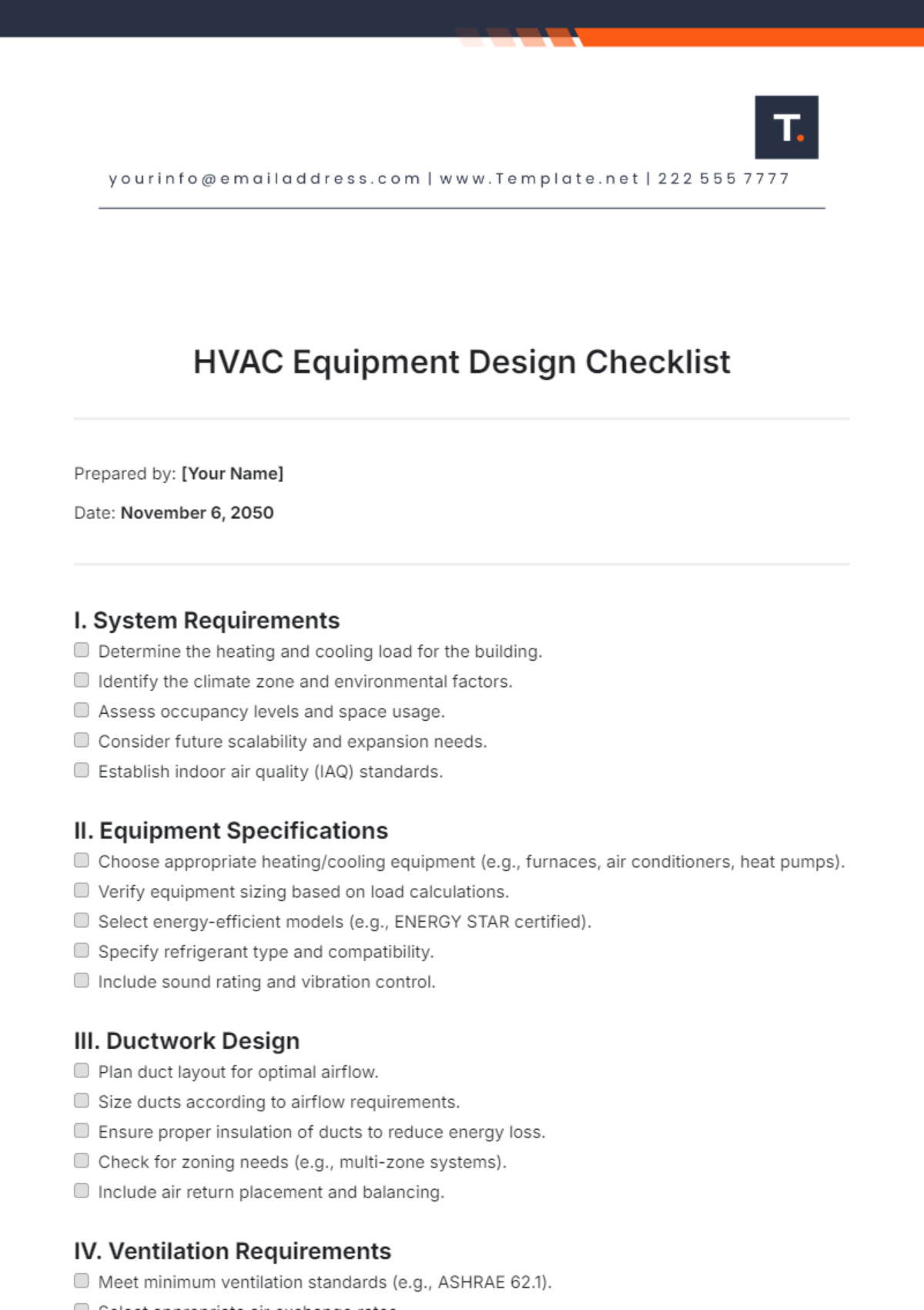
Prepared by: [Your Name]
Date: November 6, 2050
I. System Requirements
Determine the heating and cooling load for the building.
Identify the climate zone and environmental factors.
Assess occupancy levels and space usage.
Consider future scalability and expansion needs.
Establish indoor air quality (IAQ) standards.
II. Equipment Specifications
Choose appropriate heating/cooling equipment (e.g., furnaces, air conditioners, heat pumps).
Verify equipment sizing based on load calculations.
Select energy-efficient models (e.g., ENERGY STAR certified).
Specify refrigerant type and compatibility.
Include sound rating and vibration control.
III. Ductwork Design
Plan duct layout for optimal airflow.
Size ducts according to airflow requirements.
Ensure proper insulation of ducts to reduce energy loss.
Check for zoning needs (e.g., multi-zone systems).
Include air return placement and balancing.
IV. Ventilation Requirements
Meet minimum ventilation standards (e.g., ASHRAE 62.1).
Select appropriate air exchange rates.
Design for natural vs. mechanical ventilation where necessary.
Incorporate air filtration systems (HEPA filters, UV-C, etc.).
Include exhaust systems for bathrooms, kitchens, etc.
V. Control Systems
Specify thermostat type (programmable, smart, etc.).
Ensure zoning controls for different areas of the building.
Integrate sensors for temperature, humidity, and CO2 monitoring.
Provide options for remote control and automation.
Include integration with building management systems (BMS).
VI. Energy Efficiency
Meet local energy efficiency standards and codes.
Specify variable speed motors (e.g., ECM fans) for energy savings.
Evaluate the potential for heat recovery systems (HRV/ERV).
Incorporate energy-saving features like economizers.
Ensure equipment meets SEER and HSPF ratings for efficiency.
VII. Safety and Compliance
Adhere to local building codes and regulations.
Ensure proper clearances around equipment for safety.
Specify fire dampers and smoke detection systems where required.
Include safety features like pressure relief valves and shut-off switches.
Verify compliance with refrigerant regulations (e.g., EPA guidelines).
VIII. Installation Considerations
Confirm proper space and access for equipment installation.
Plan for maintenance access and clearances.
Ensure proper support and mounting of equipment.
Specify any noise reduction measures (e.g., sound barriers).
Include final system testing, balancing, and commissioning procedures.
- 100% Customizable, free editor
- Access 1 Million+ Templates, photo’s & graphics
- Download or share as a template
- Click and replace photos, graphics, text, backgrounds
- Resize, crop, AI write & more
- Access advanced editor
Optimize your HVAC projects with the HVAC Equipment Design Checklist Template from Template.net. This editable and customizable resource helps you ensure every component is accounted for in your designs. Easily modify the checklist in our Ai Editor Tool to meet your specific project requirements. Perfect for HVAC professionals and contractors, this checklist streamlines your design process, ensuring optimal performance and compliance with industry standards.
You may also like
- Cleaning Checklist
- Daily Checklist
- Travel Checklist
- Self Care Checklist
- Risk Assessment Checklist
- Onboarding Checklist
- Quality Checklist
- Compliance Checklist
- Audit Checklist
- Registry Checklist
- HR Checklist
- Restaurant Checklist
- Checklist Layout
- Creative Checklist
- Sales Checklist
- Construction Checklist
- Task Checklist
- Professional Checklist
- Hotel Checklist
- Employee Checklist
- Moving Checklist
- Marketing Checklist
- Accounting Checklist
- Camping Checklist
- Packing Checklist
- Real Estate Checklist
- Cleaning Checklist Service
- New Employee Checklist
- Food Checklist
- Home Inspection Checklist
- Advertising Checklist
- Event Checklist
- SEO Checklist
- Assessment Checklist
- Inspection Checklist
- Baby Registry Checklist
- Induction Checklist
- Employee Training Checklist
- Medical Checklist
- Safety Checklist
- Site Checklist
- Job Checklist
- Service Checklist
- Nanny Checklist
- Building Checklist
- Work Checklist
- Office Checklist
- Training Checklist
- Website Checklist
- IT and Software Checklist
- Performance Checklist
- Project Checklist
- Startup Checklist
- Education Checklist
- Home Checklist
- School Checklist
- Maintenance Checklist
- Planning Checklist
- Manager Checklist
- Wedding Checklist
- Vehicle Checklist
- Travel Agency Checklist
- Vehicle Inspection Checklist
- Interior Design Checklist
- Backpacking Checklist
- Business Checklist
- Legal Checklist
- Nursing Home Checklist
- Weekly Checklist
- Recruitment Checklist
- Salon Checklist
- Baby Checklist
- Equipment Checklist
- Trade Show Checklist
- Party Checklist
- Hospital Bag Checklist
- Evaluation Checklist
- Agency Checklist
- First Apartment Checklist
- Hiring Checklist
- Opening Checklist
- Small Business Checklist
- Rental Checklist
- College Dorm Checklist
- New Puppy Checklist
- University Checklist
- Building Maintenance Checklist
- Work From Home Checklist
- Student Checklist
- Application Checklist
