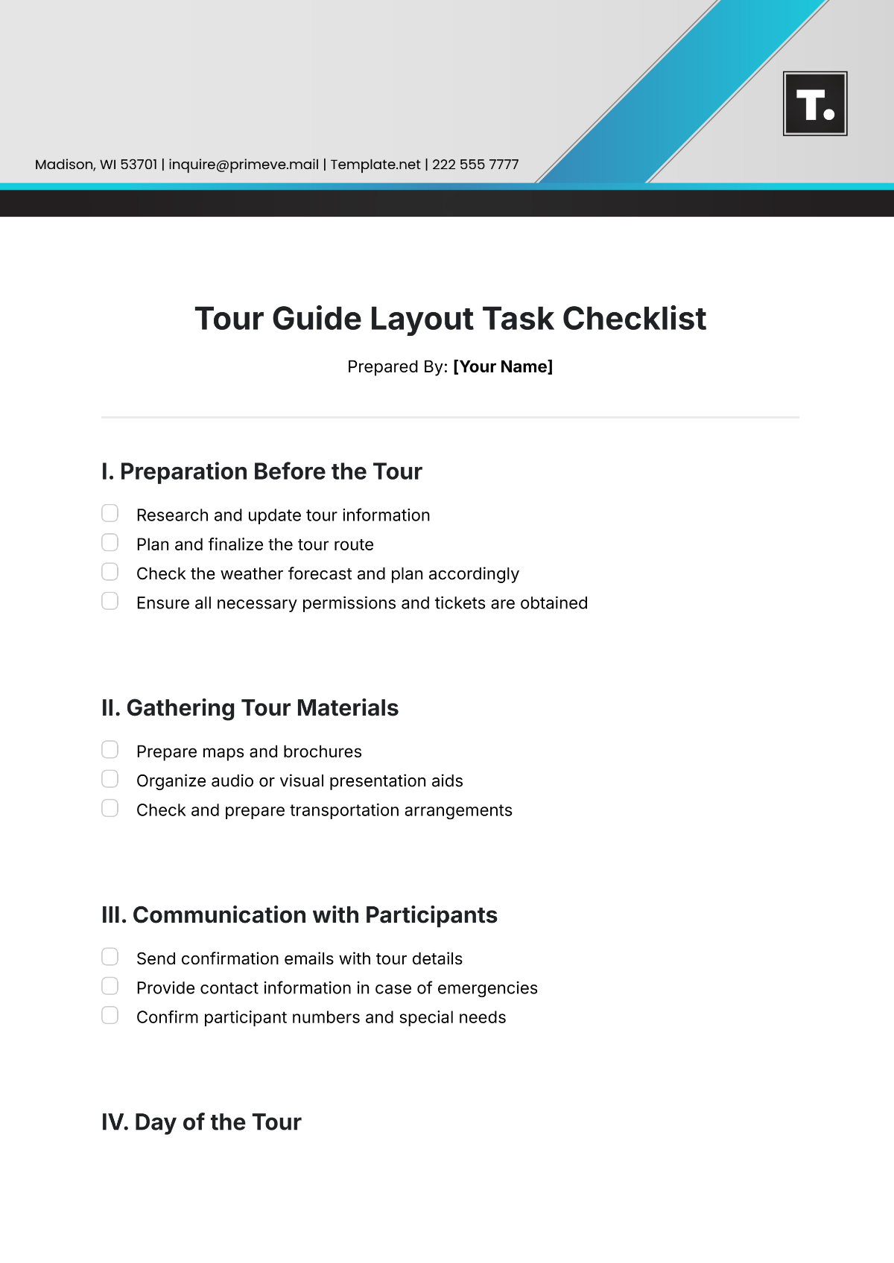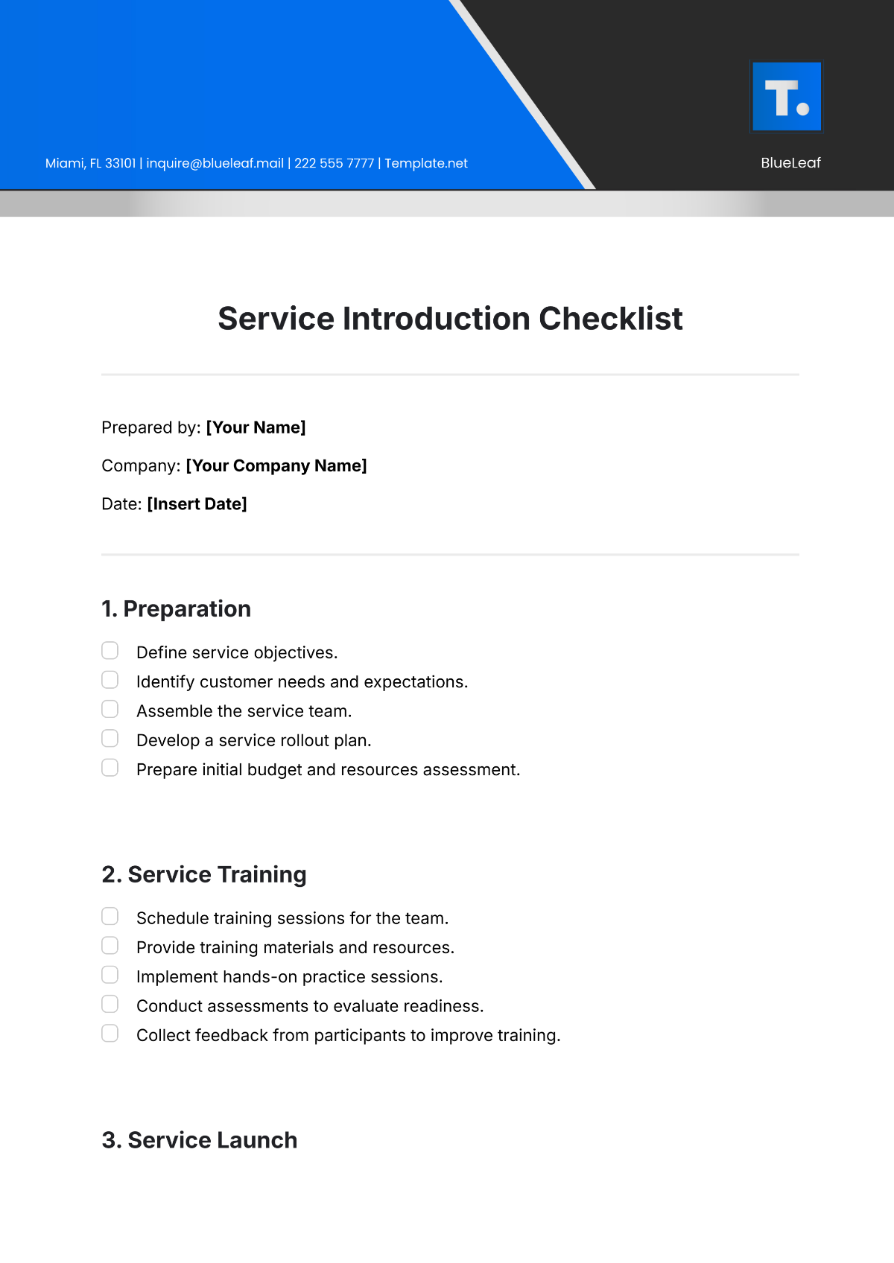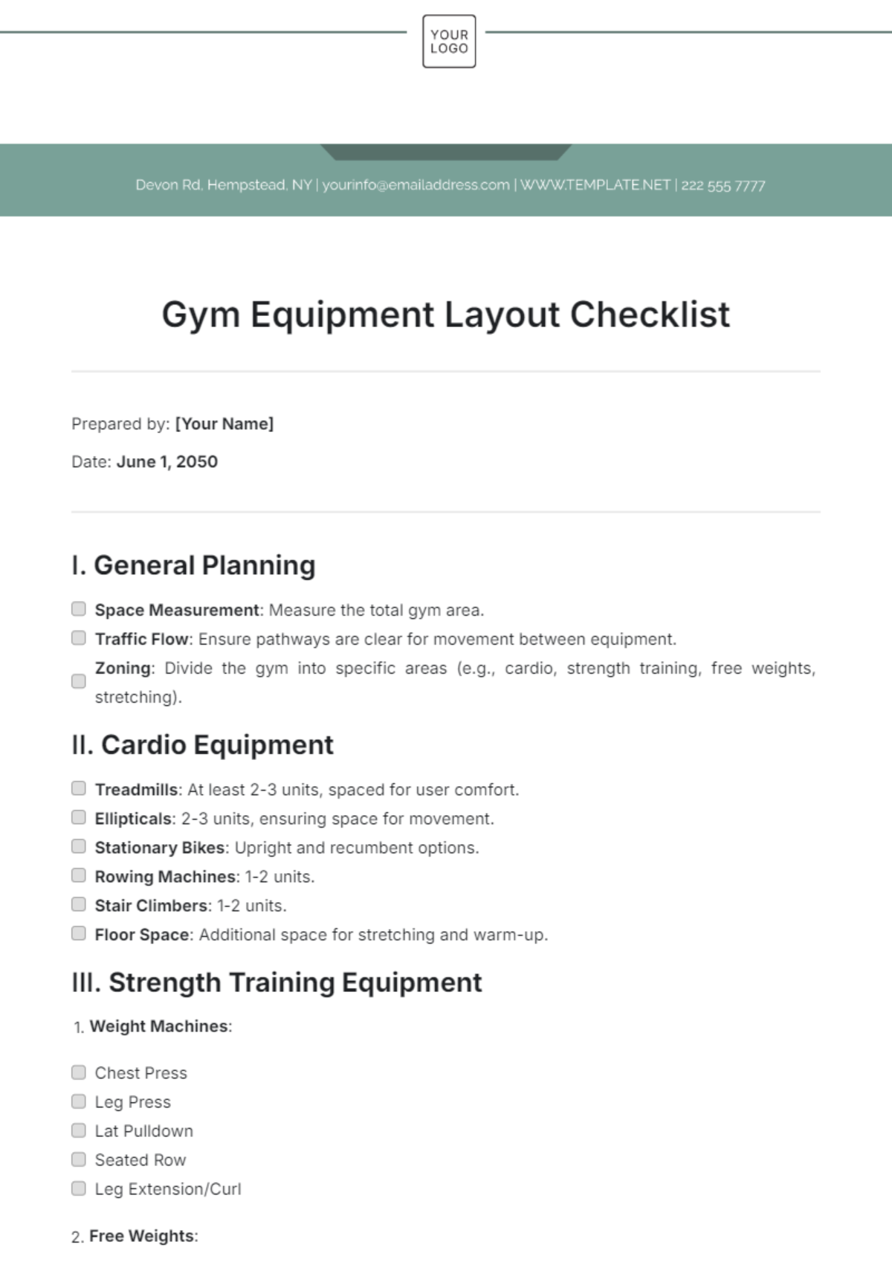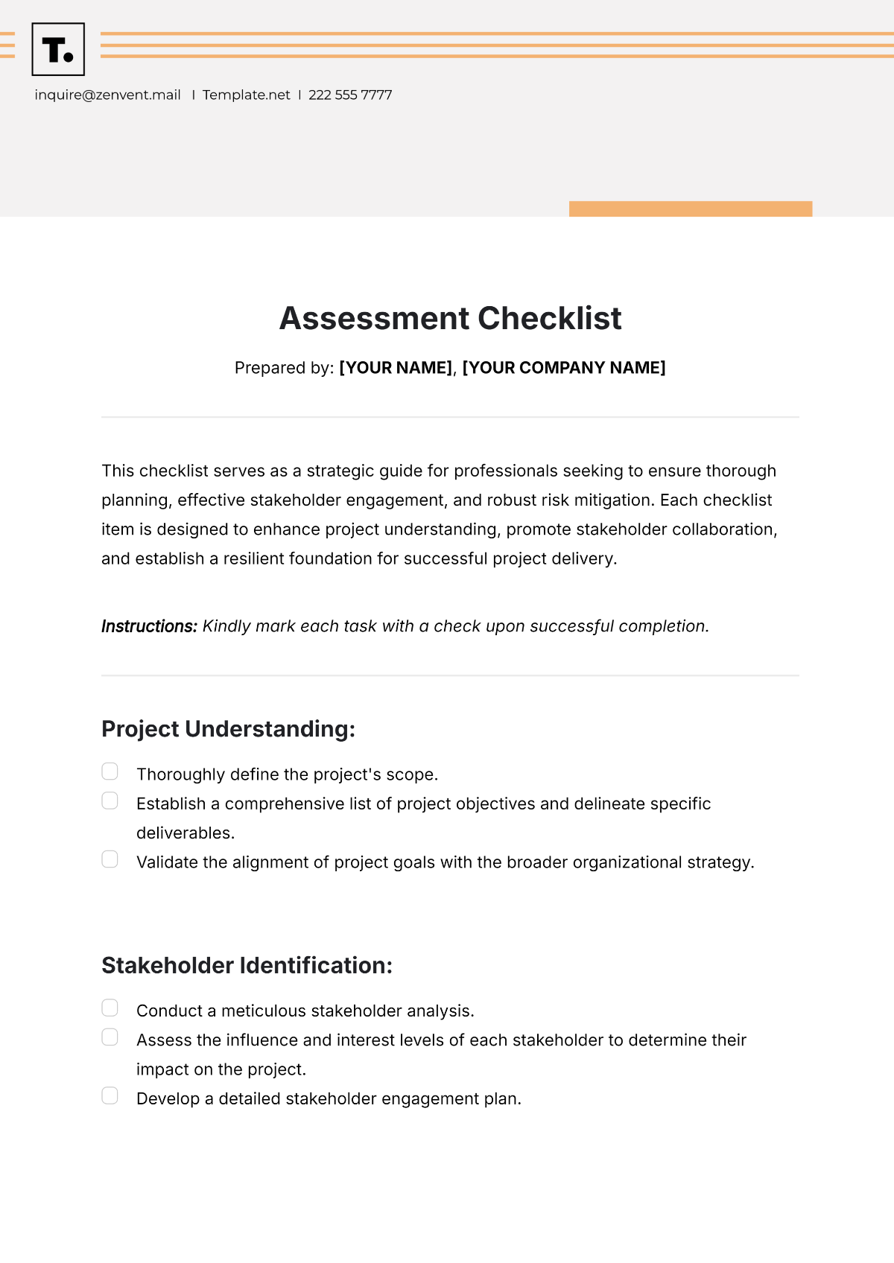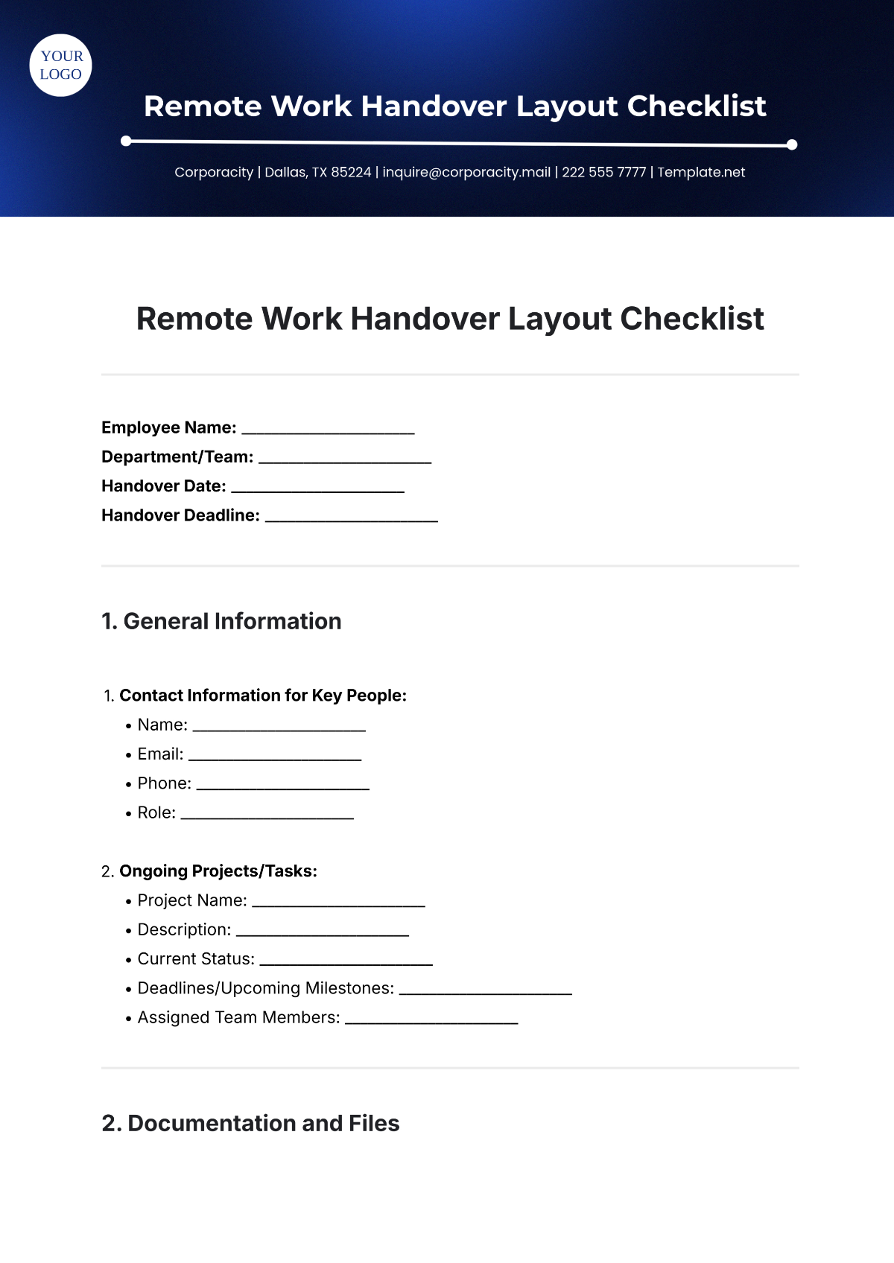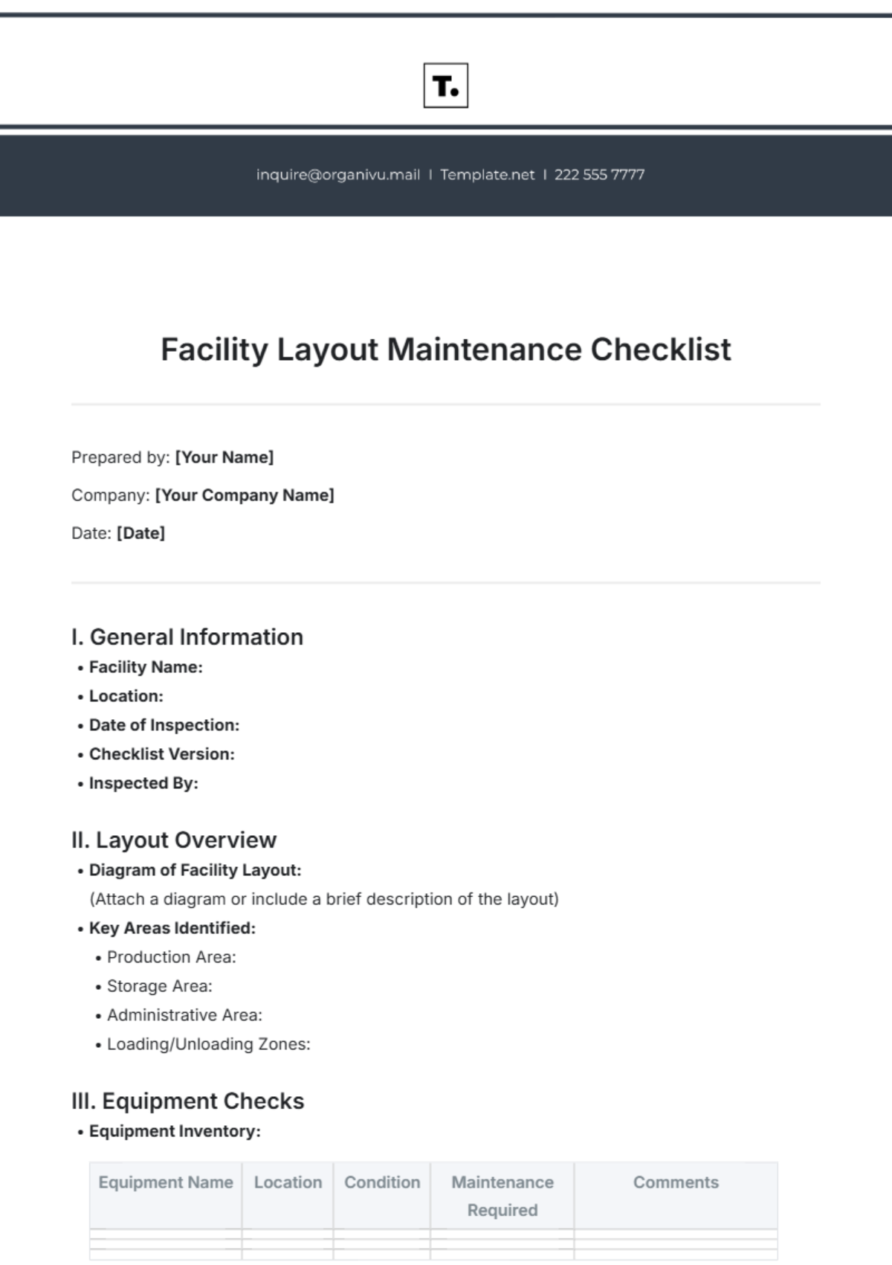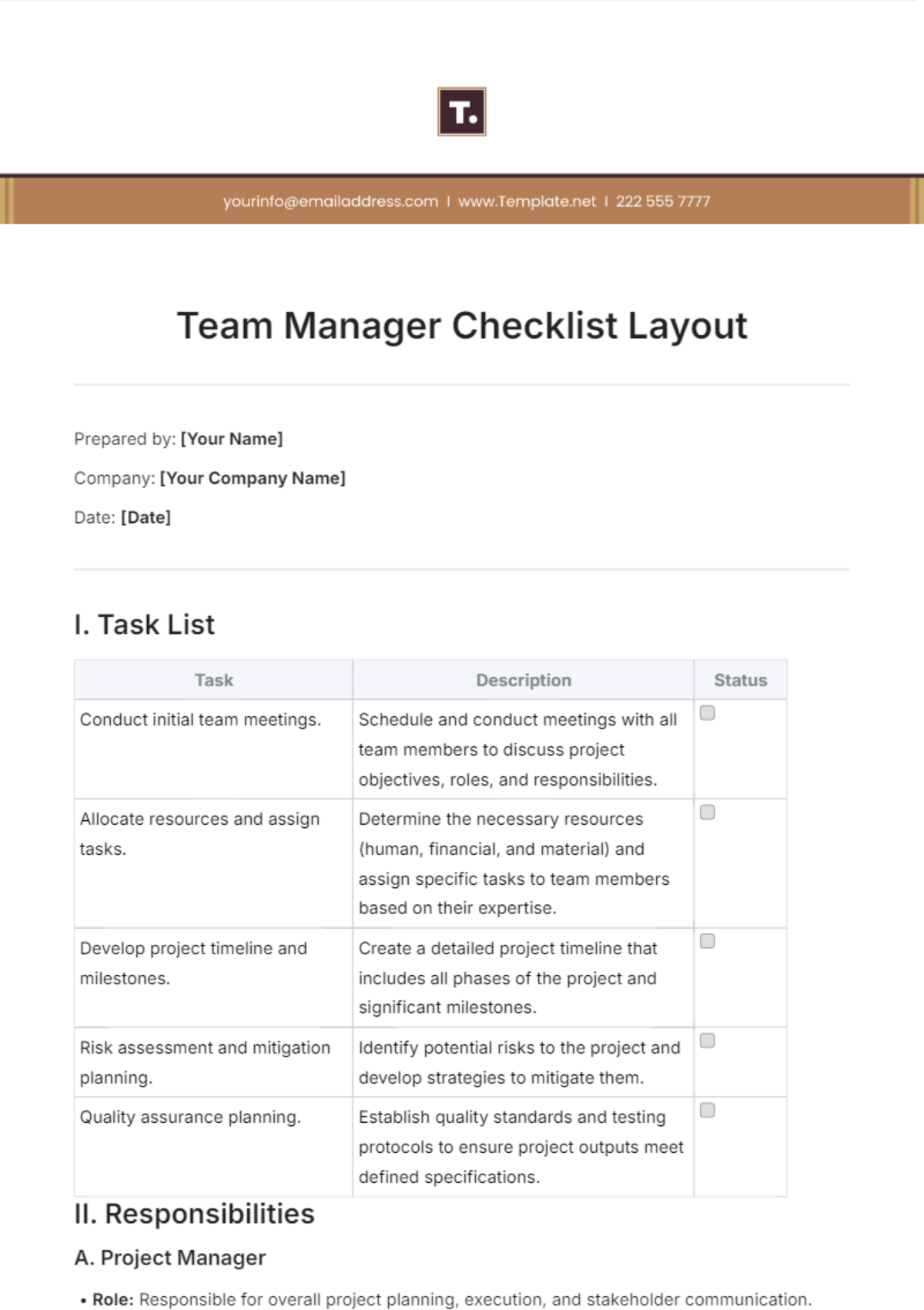Facility Layout Maintenance Checklist
Prepared by: [Your Name]
Company: [Your Company Name]
Date: [Date]
I. General Information
Facility Name:
Location:
Date of Inspection:
Checklist Version:
Inspected By:
II. Layout Overview
Diagram of Facility Layout:
(Attach a diagram or include a brief description of the layout)
Key Areas Identified:
Production Area:
Storage Area:
Administrative Area:
Loading/Unloading Zones:
III. Equipment Checks
Equipment Inventory:
Equipment Name
Location
Condition
Maintenance Required
Comments
IV. Safety Compliance
Safety Equipment Availability:
Fire Extinguishers:
Available
Not Available
First Aid Kits:
Available
Not Available
Safety Signage:
Compliant
Non-Compliant
Emergency Exits:
Marked:
Yes
No
Accessible:
Yes
No
General Safety Observations:
Clear of Obstructions
Proper PPE Availability
V. Workflow Efficiency
Workflow Path Evaluation:
Paths Clear:
Yes
No
Bottlenecks Identified:
Yes
No
Process Flow Review:
Meets Operational Needs
Areas for Improvement:
VI. Maintenance Actions
Actions Required:
Equipment Repairs
Safety Signage Updates
Layout Adjustments
Cleaning Tasks
Priority Level of Actions:
High
Medium
Low
VII. Sign-off Section

Houston Smith
Inspector
[Date Signed]

[Your Name]
Manager
[Date Signed]
