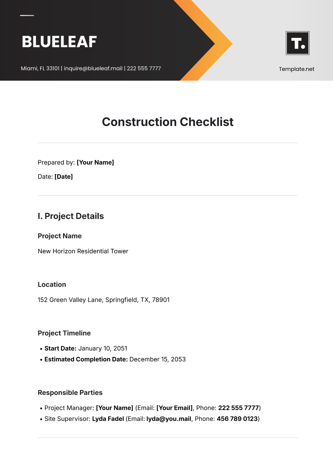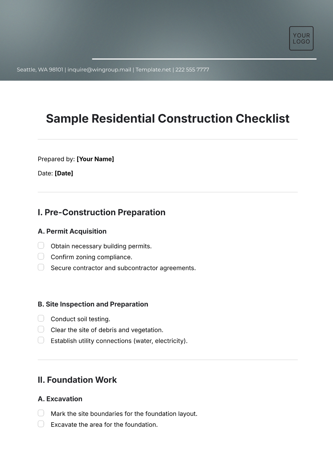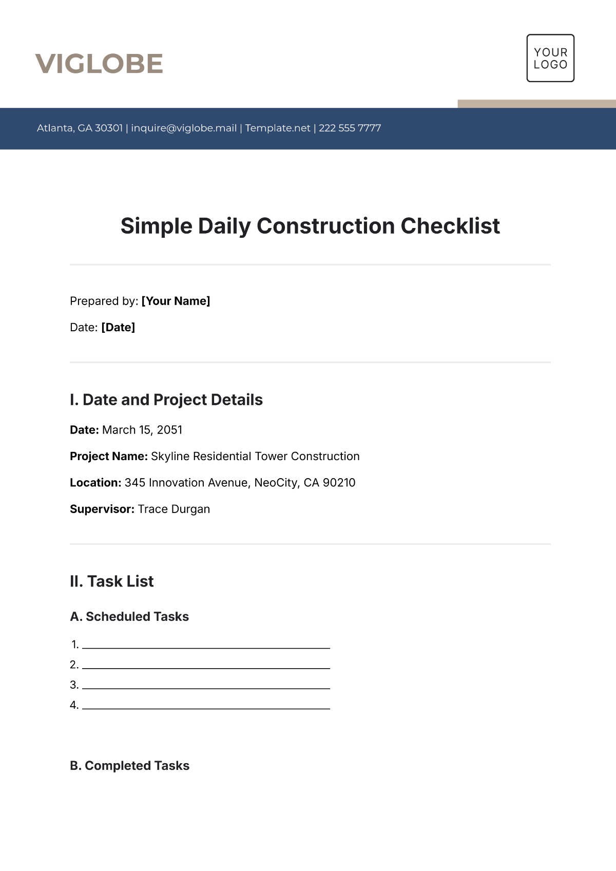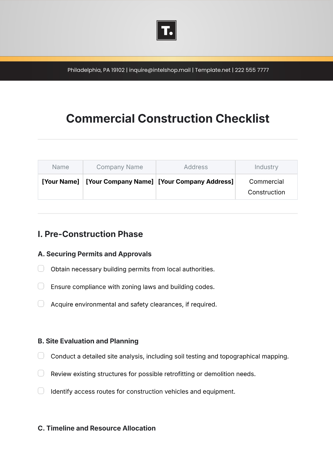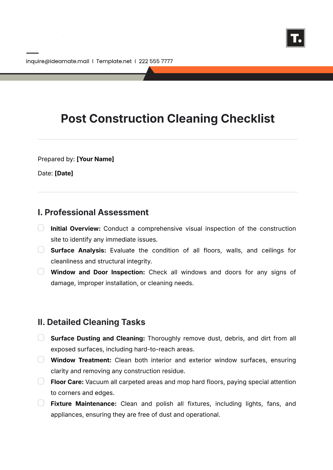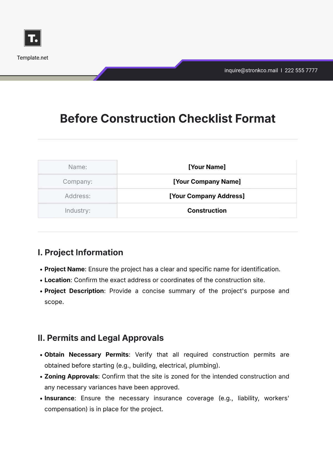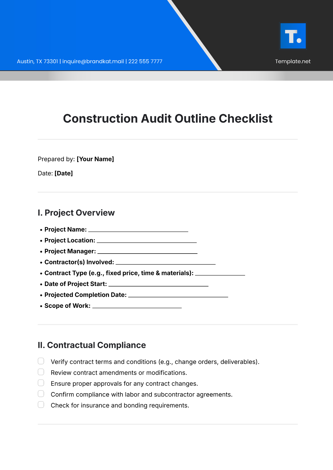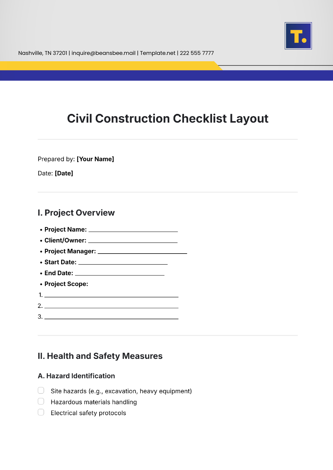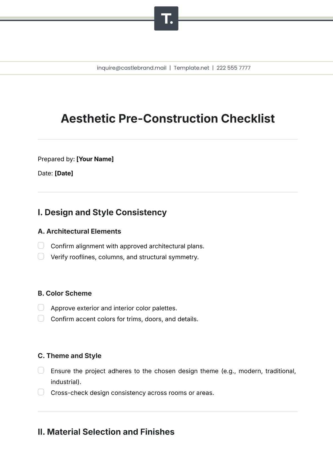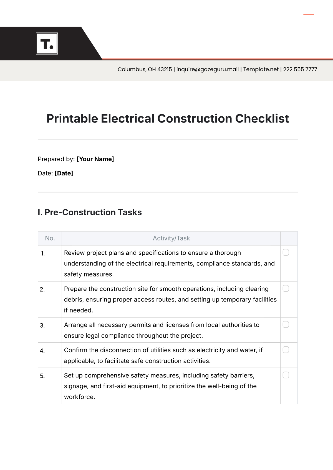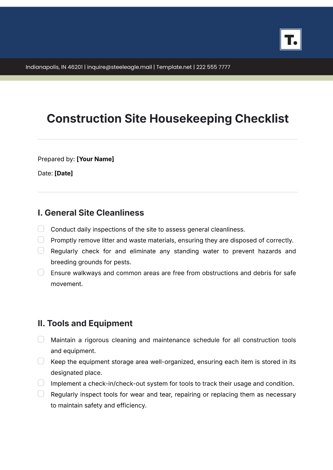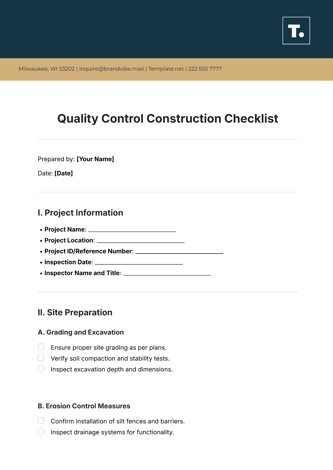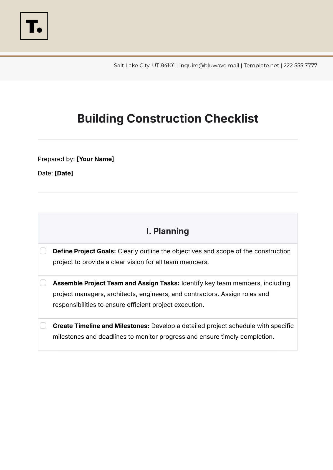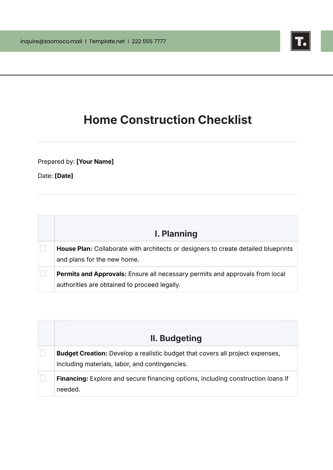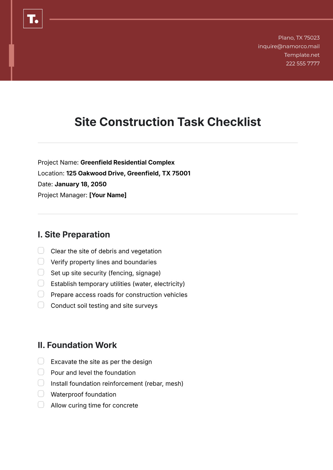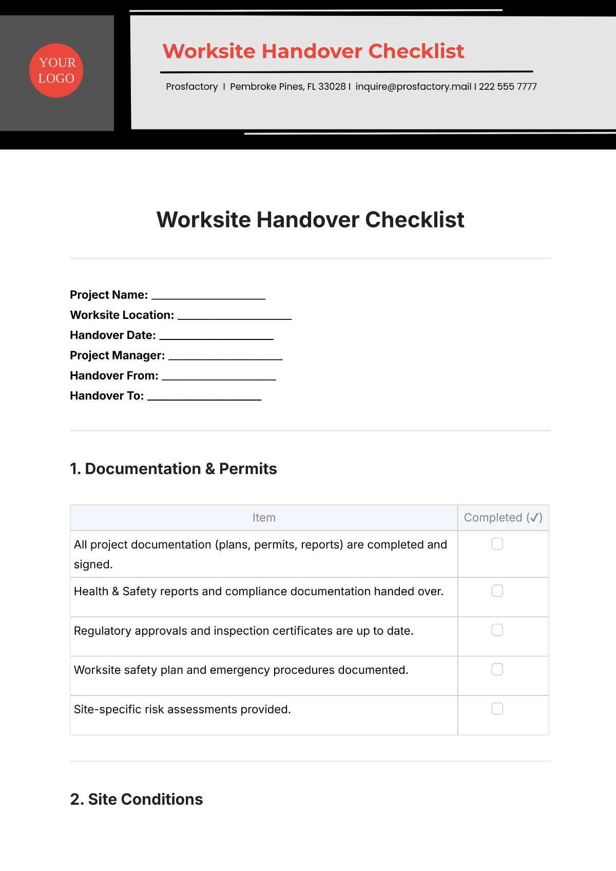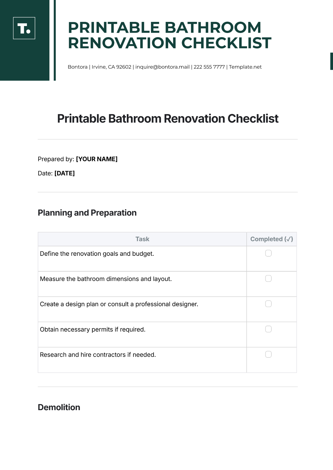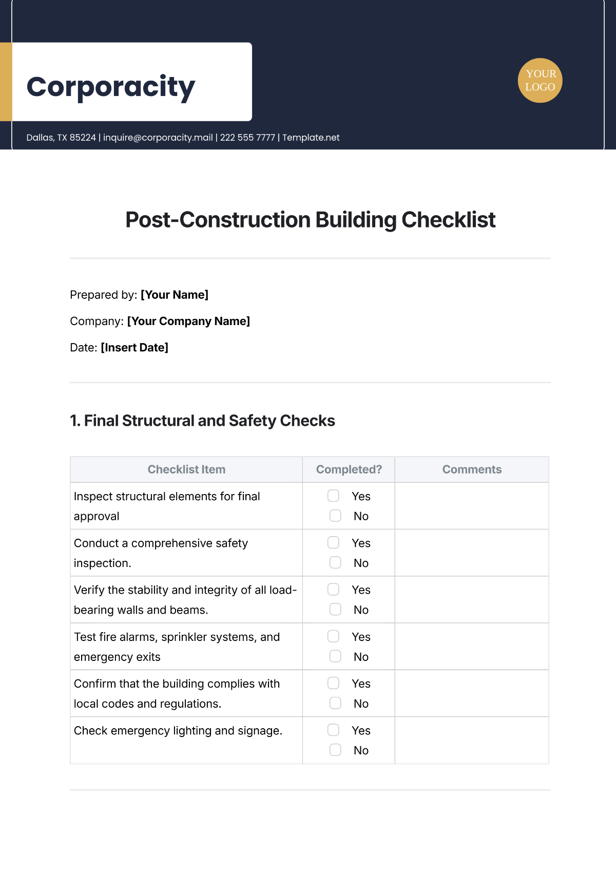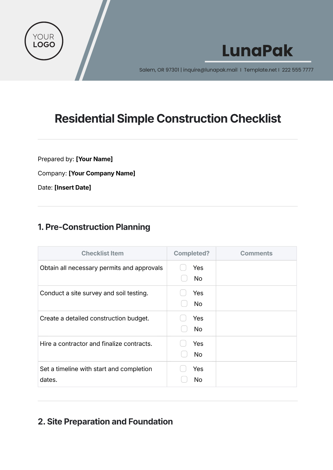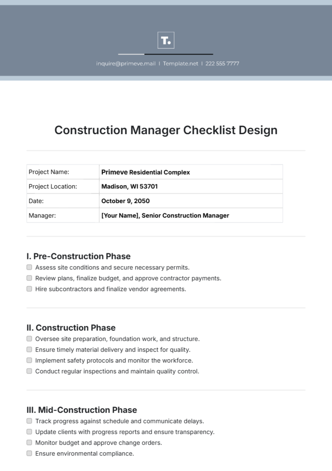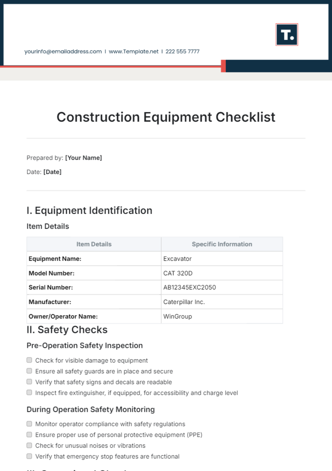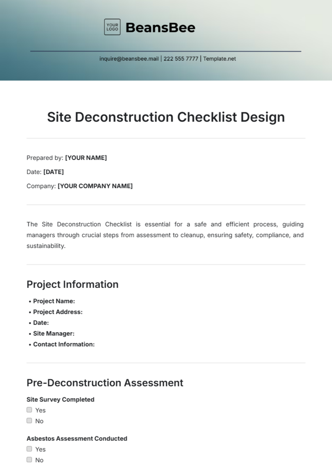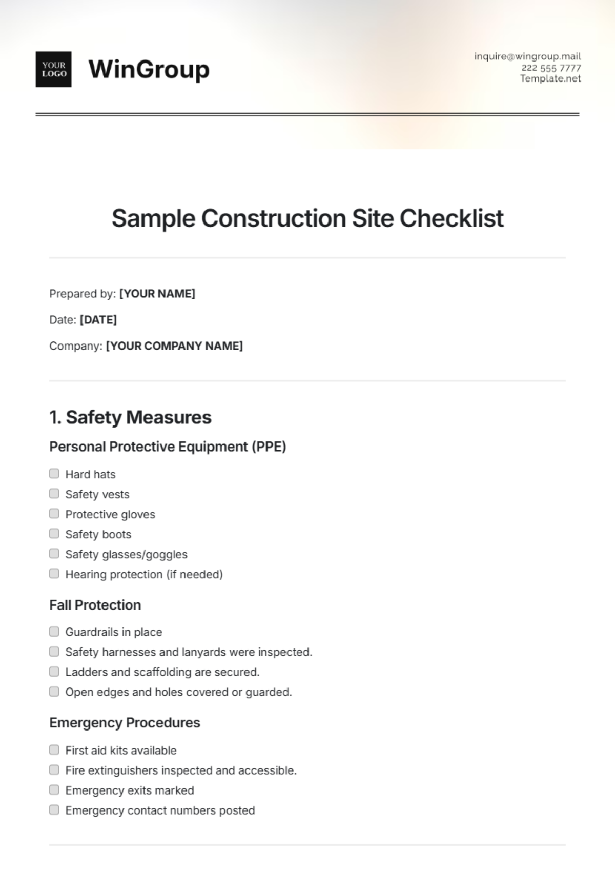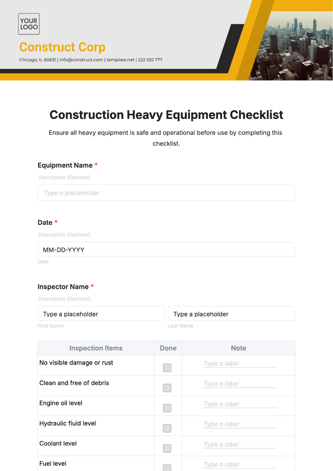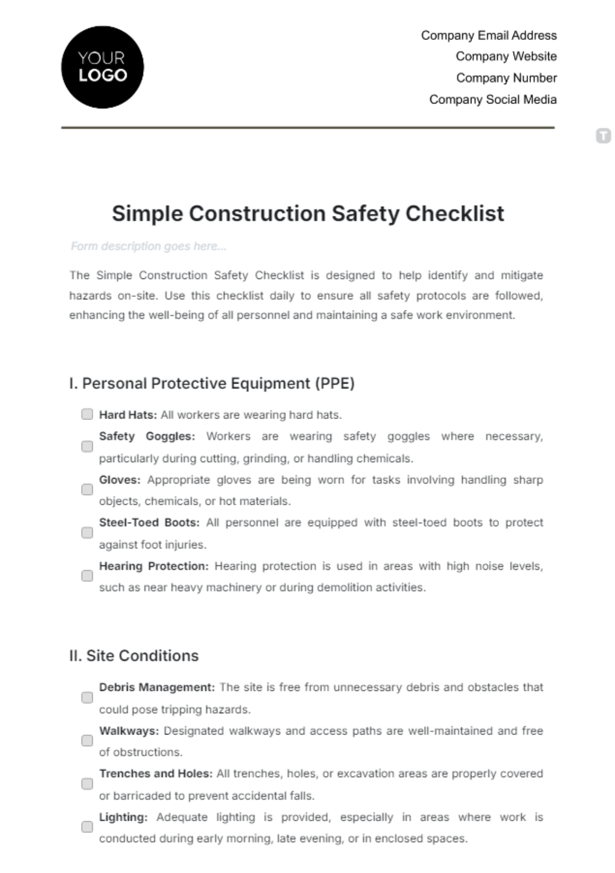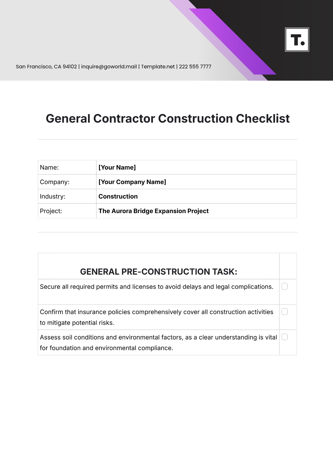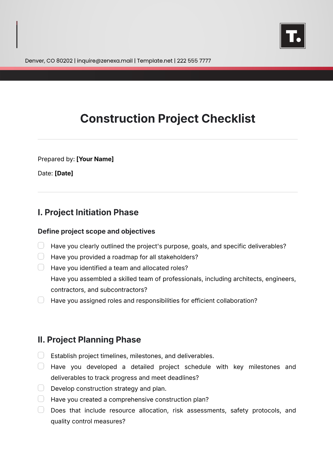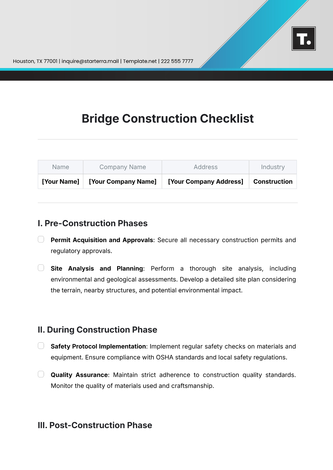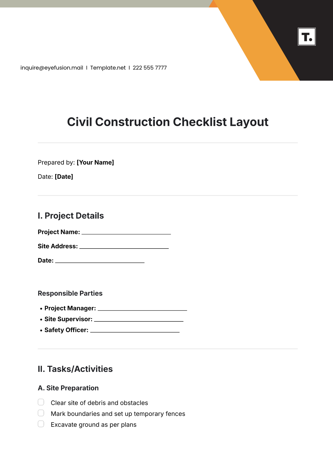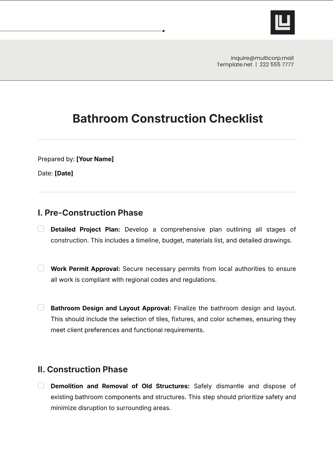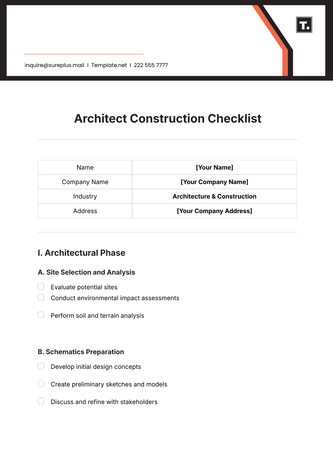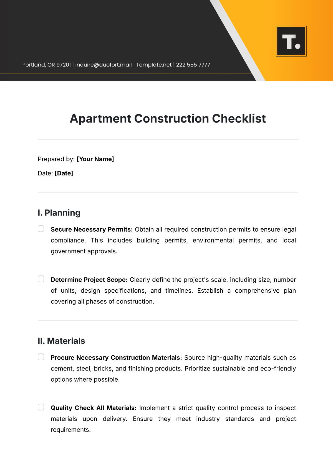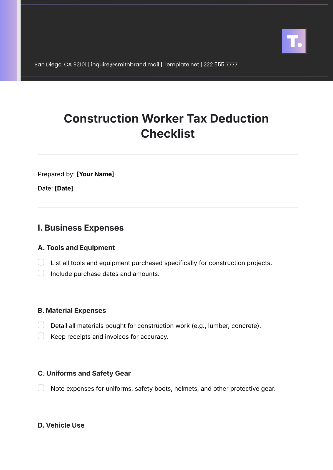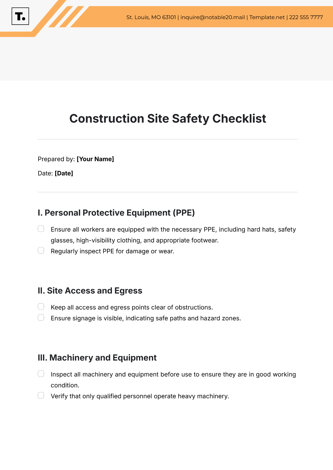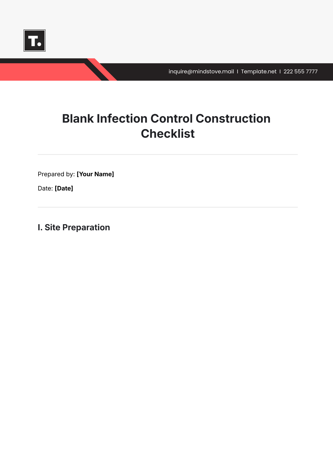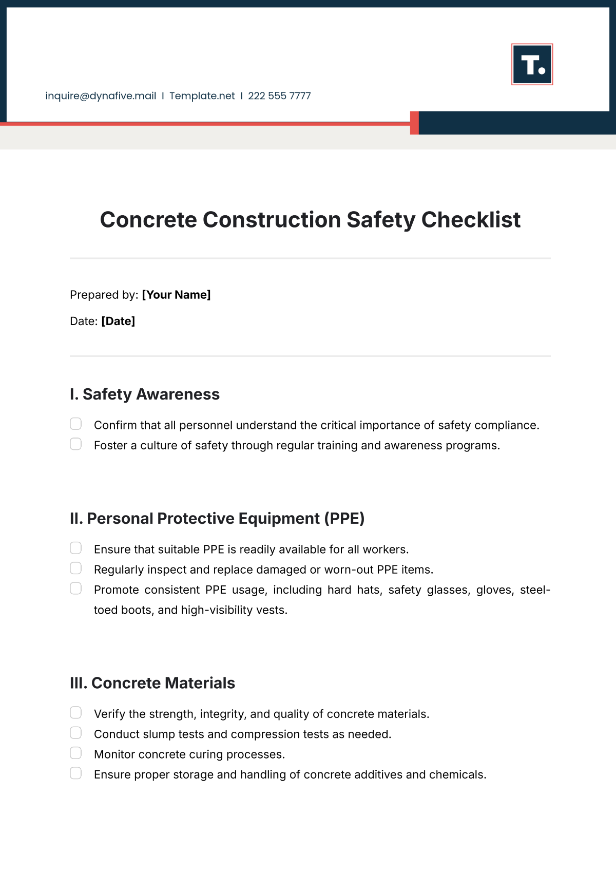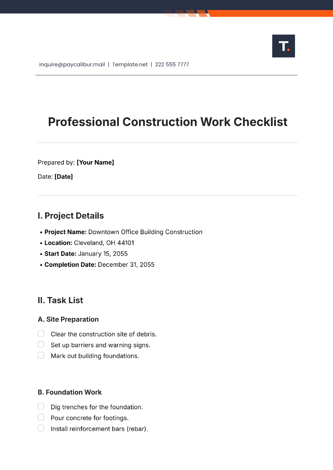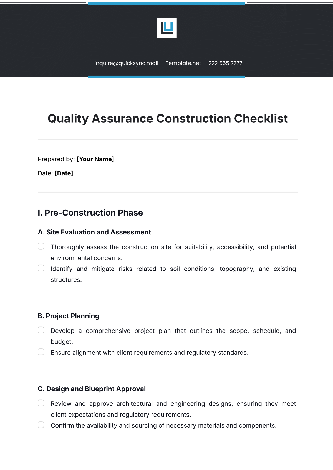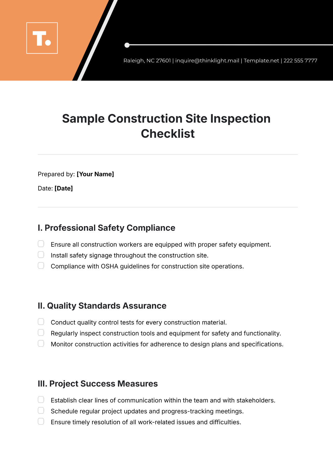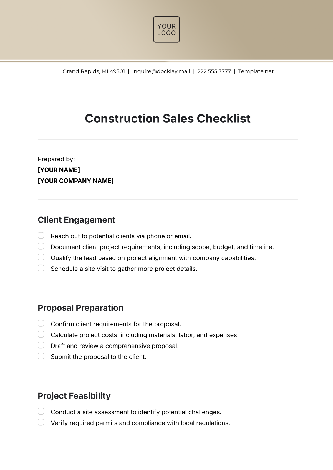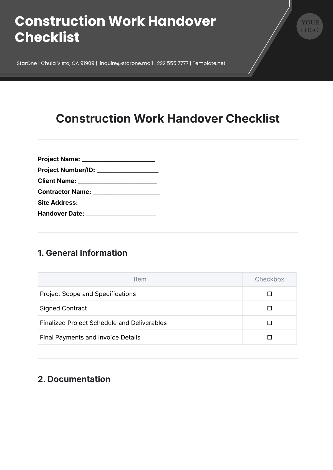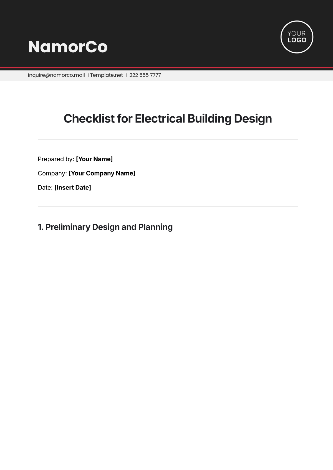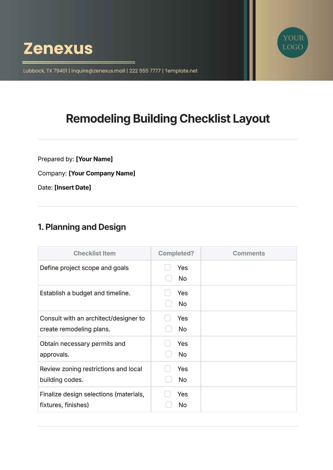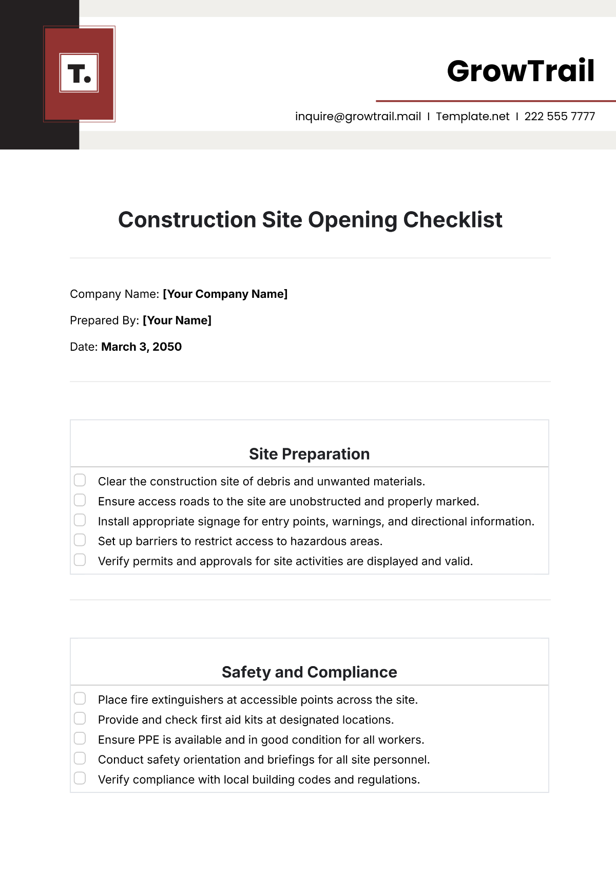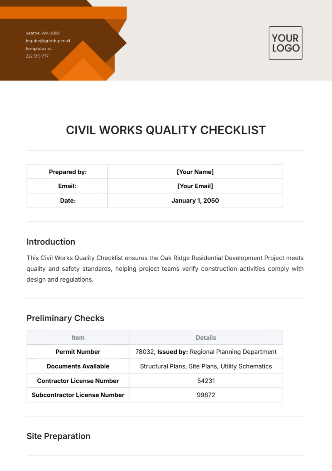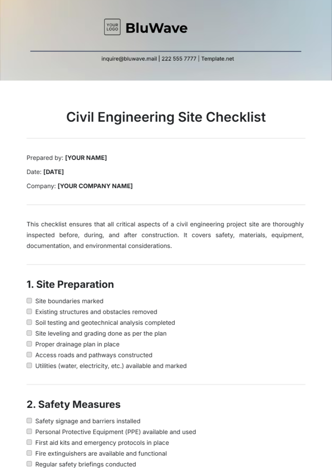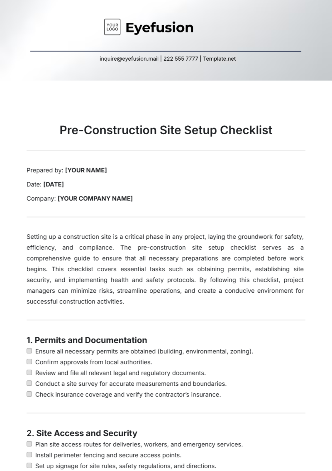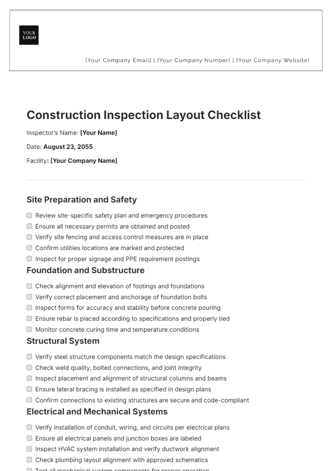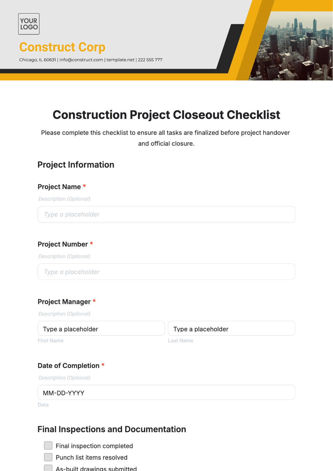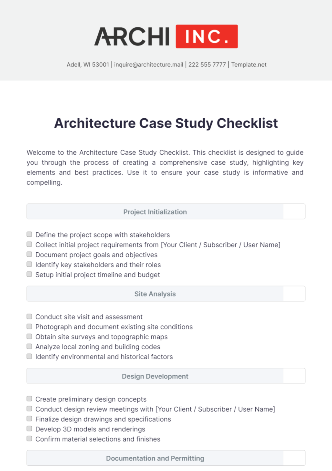Checklist for Electrical Building Design
Prepared by: [Your Name]
Company: [Your Company Name]
Date: [Insert Date]
1. Preliminary Design and Planning
Checklist Item | Completed? | Comments |
|---|---|---|
Conduct an initial site survey for electrical load requirements | ||
Define the electrical design scope (e.g., lighting, power, HVAC, etc.) | ||
Identify the building’s power supply source and load capacity | ||
Establish energy-efficient design goals and sustainability measures. | ||
Verify compliance with local building codes and national standards | ||
Develop a lighting design plan, including types and placement of fixtures | ||
Calculate electrical load requirements based on the building's use. | ||
Determine the location and type of electrical panels (main, sub, etc.) | ||
Establish locations for outlets, switches, and light fixtures. |
2. Electrical Power Distribution System
Checklist Item | Completed? | Comments |
|---|---|---|
Select appropriate transformers and distribution boards | ||
Design wiring routes and methods (e.g., conduits, trays, underground) | ||
Choose appropriate circuit breakers, fuses, and protection devices. | ||
Specify the size and type of conductors for each circuit. | ||
Create a grounding and bonding plan for electrical safety. | ||
Ensure redundancy and reliability in critical power supply systems. | ||
Plan for backup power supply options (e.g., generators, UPS) | ||
Design energy metering and monitoring systems for efficiency | ||
Include provisions for future electrical upgrades or expansions. |
3. Lighting and Emergency Systems
Checklist Item | Completed? | Comments |
|---|---|---|
Plan for energy-efficient lighting solutions (e.g., LED, smart lighting) | ||
Calculate lighting levels for each area (e.g., offices, corridors) | ||
Design emergency lighting and exit signs per local regulations. | ||
Ensure proper placement of emergency lighting in key areas. | ||
Design lighting control systems (e.g., dimming, occupancy sensors) | ||
Integrate lighting systems with the building's automation system. | ||
Test compliance with emergency power supply for lighting systems | ||
Plan for lighting maintenance access and system monitoring | ||
Specify types of light fixtures suitable for each environment (e.g., wet areas, high ceilings) |
4. Electrical Systems Integration
Checklist Item | Completed? | Comments |
|---|---|---|
Coordinate electrical design with HVAC, plumbing, and other systems | ||
Plan for low-voltage systems (e.g., telephone, data, security systems) | ||
Ensure proper integration with building automation and control systems. | ||
Include provisions for smart building technologies and IoT devices. | ||
Specify wiring and connections for data, telephone, and audio-visual systems | ||
Ensure separation of high-voltage and low-voltage cables where necessary. | ||
Plan for surge protection and overvoltage protection systems | ||
Design electrical outlets for convenience and code compliance | ||
Include plans for electrical panel labeling and safety signage. |
5. Final Inspection and Testing
Checklist Item | Completed? | Comments |
|---|---|---|
Perform voltage and continuity testing on circuits and outlets | ||
Inspect grounding and bonding connections for safety. | ||
Verify that all electrical systems are functional and meet the code. | ||
Ensure that all electrical panels and equipment are properly labeled. | ||
Conduct load testing for each circuit and distribution system. | ||
Test emergency systems (lighting, generators, alarms) for functionality. | ||
Perform final inspection of all electrical installations for compliance. | ||
Review electrical schematics and design documents for accuracy. | ||
Obtain approval from relevant authorities for electrical system compliance. |
