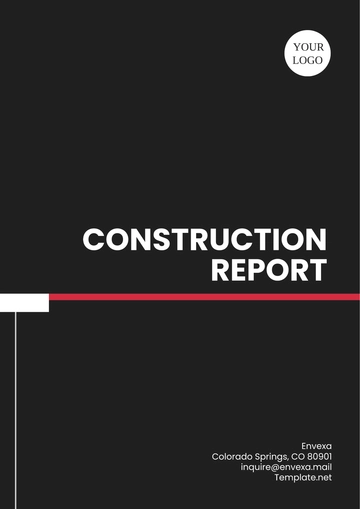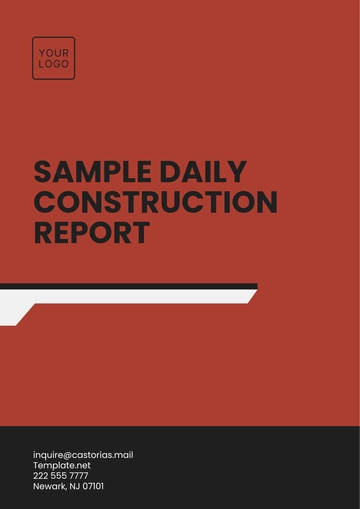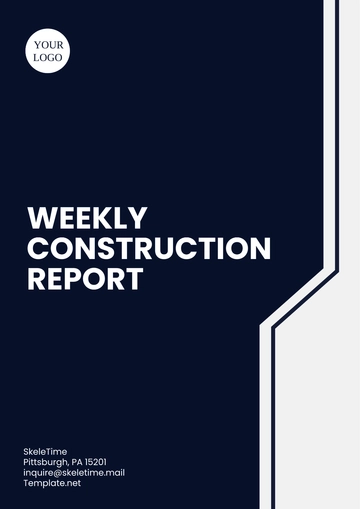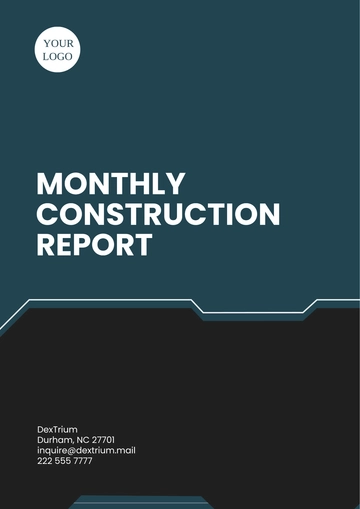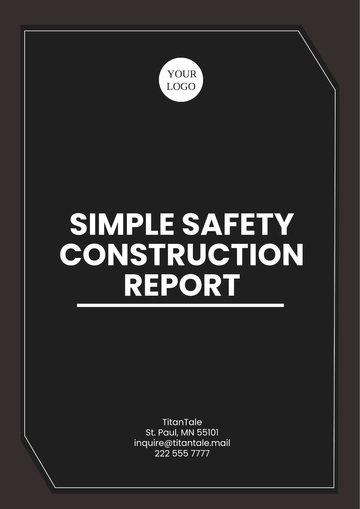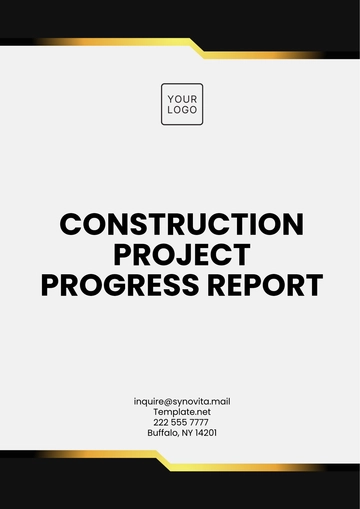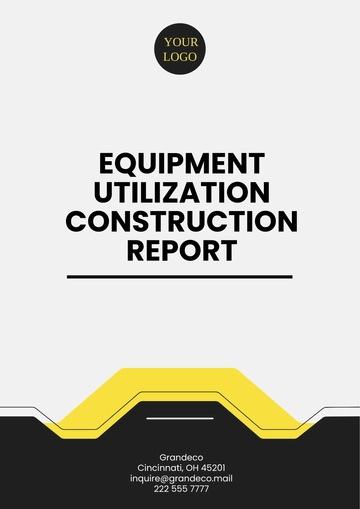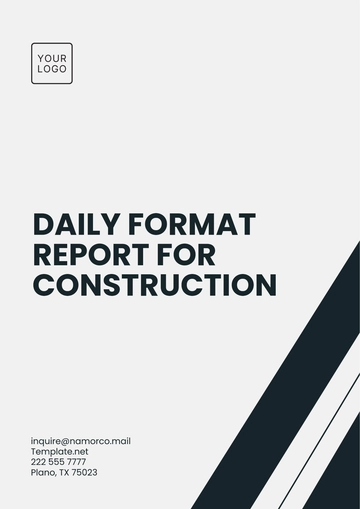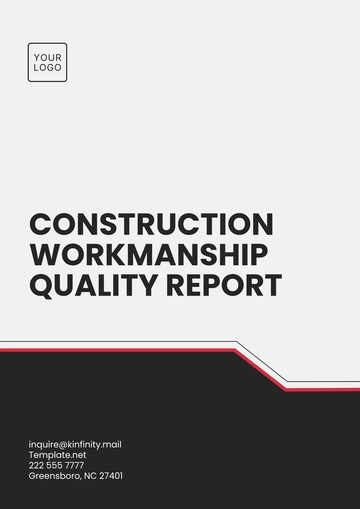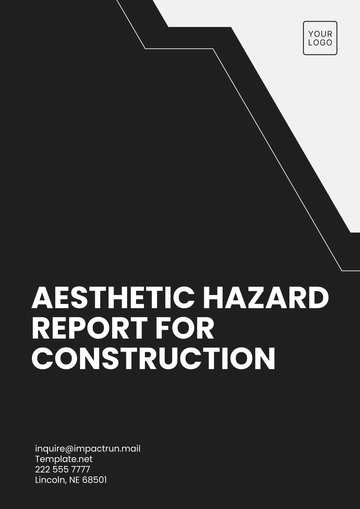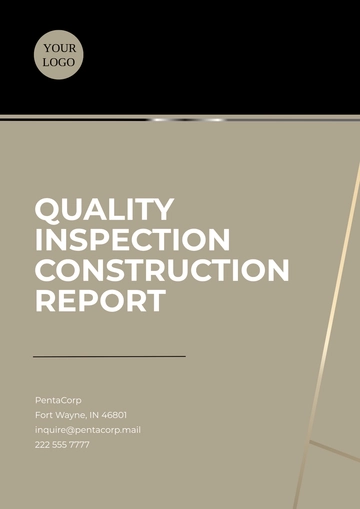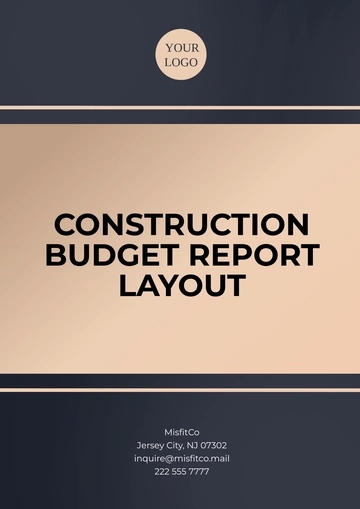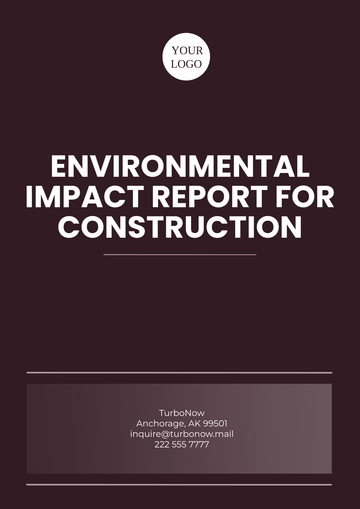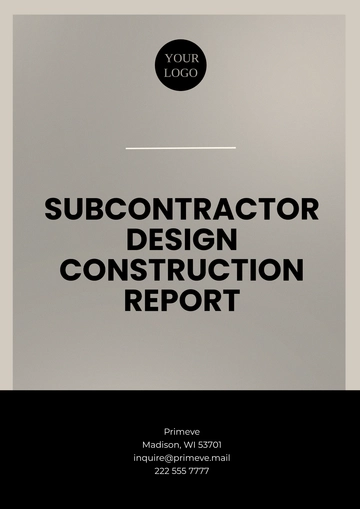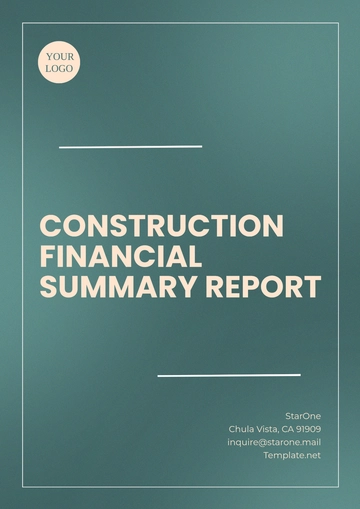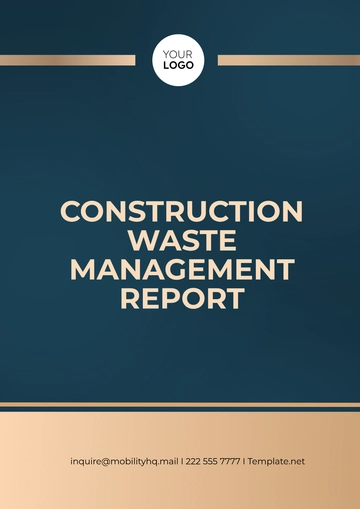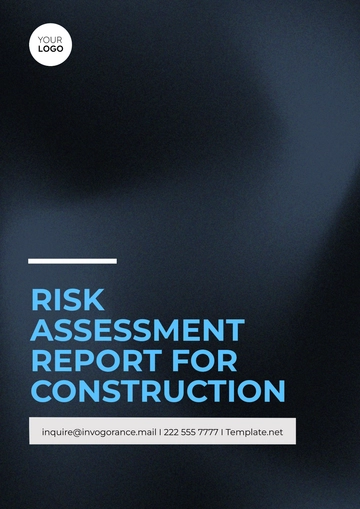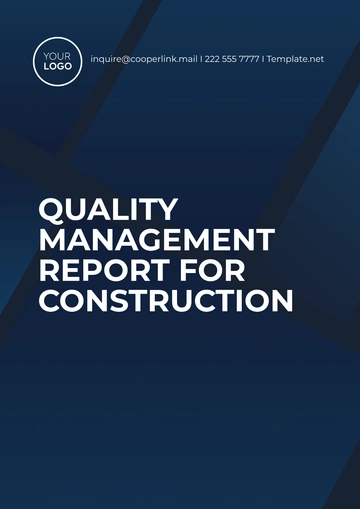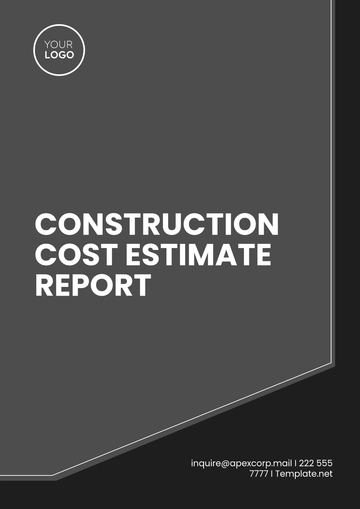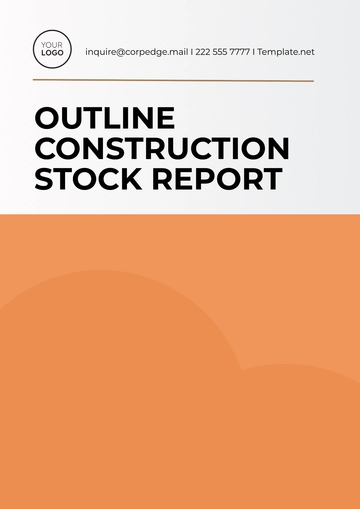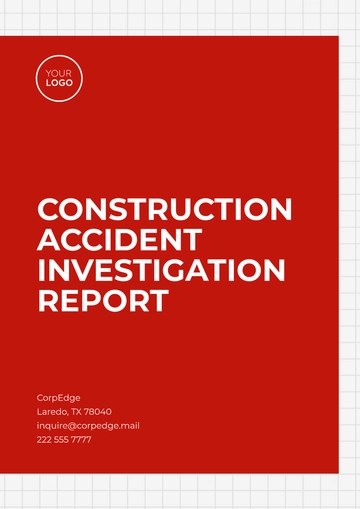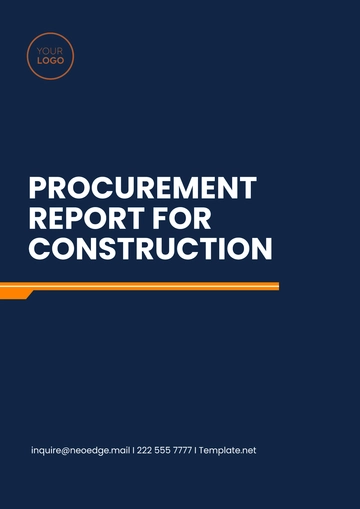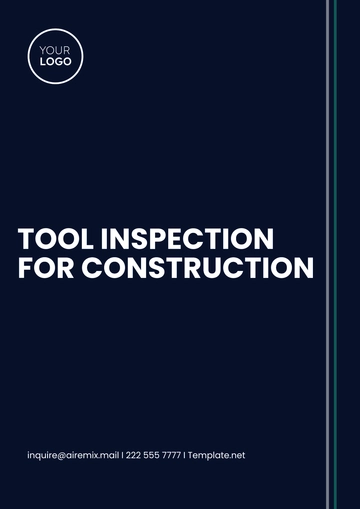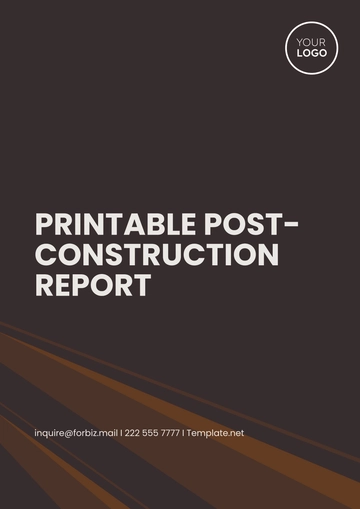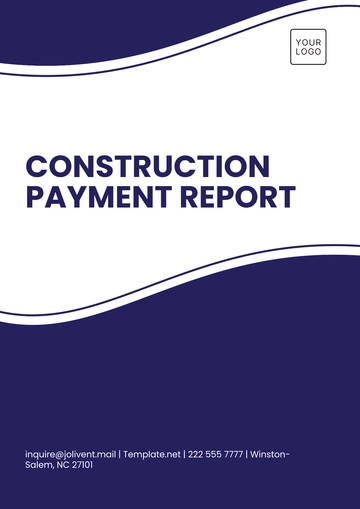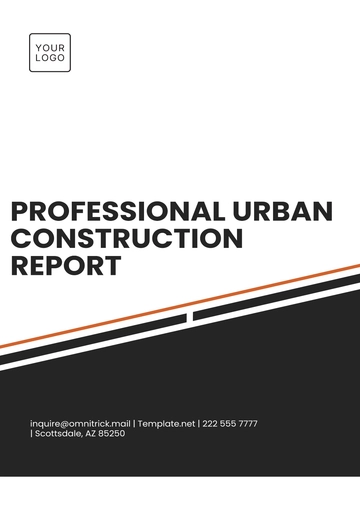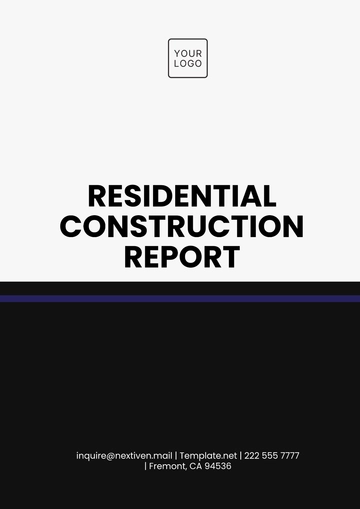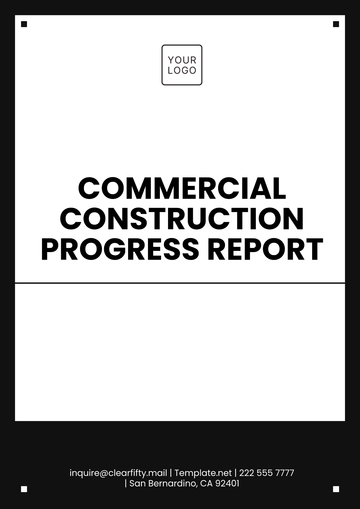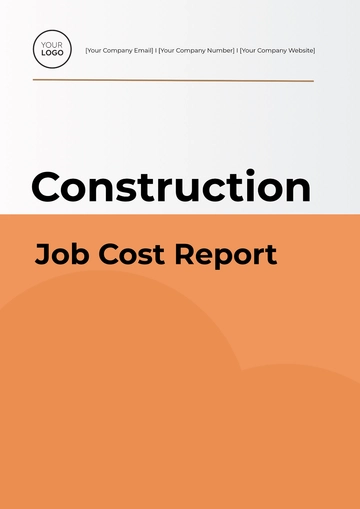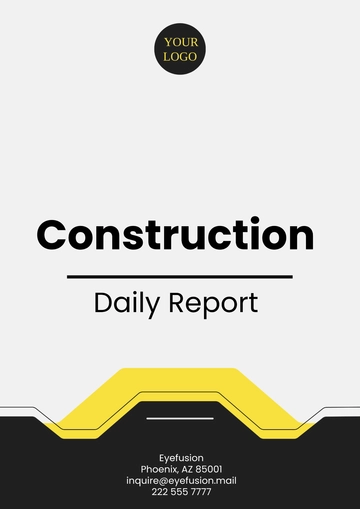Free Construction Site Visit Report
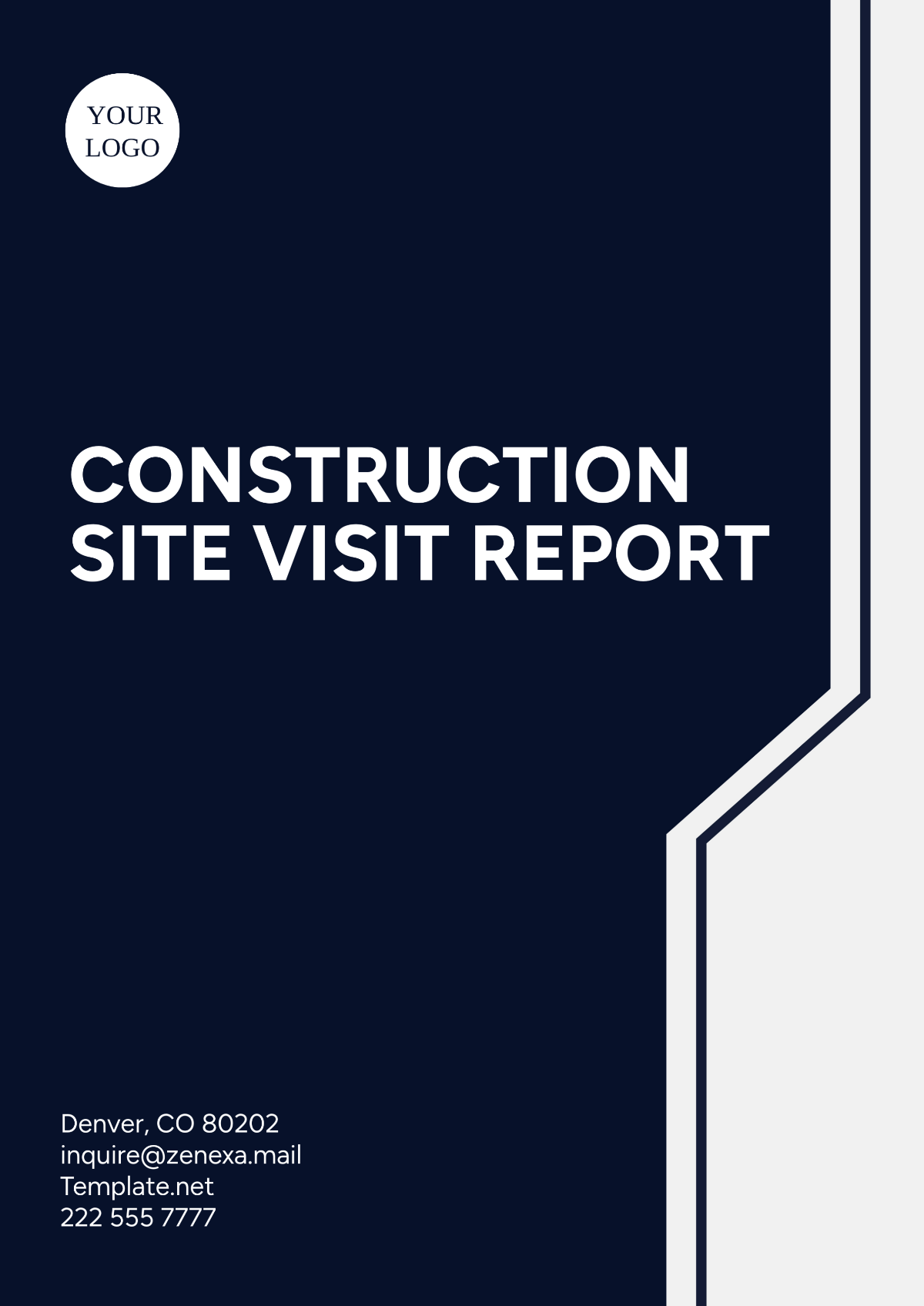
Date of Visit: December 19, 2056
Project Name: Oakwood Residential Complex
Site Location: 56 Oakwood Drive, Cityville
Project Manager: [Your Name]
Site Supervisor: Mary Smith
Consulting Engineer: Alex Brown
1. Purpose
The purpose of this site visit was to evaluate the progress of the ongoing construction work, inspect the quality of work, ensure compliance with safety standards, and address any issues or concerns that may affect the project's timeline.
2. Site Observations
Site Conditions:
The site is organized, with proper barricades in place to ensure the safety of workers and visitors.
There are designated walkways and safe access to different parts of the construction area. The work zones are clearly marked.
Work Progress:
The foundation for Block A is 80% complete, with all footings poured and walls set for the basement level.
Concrete curing for the foundation is ongoing, with no signs of water pooling or improper leveling.
Structural framing for Block B has started, with steel columns and beams being installed on the ground floor.
Materials & Equipment:
Materials currently on site include steel reinforcement bars, cement, and concrete blocks. These materials are stored in designated areas, away from traffic and high-risk zones.
Excavators, cranes, and concrete mixers are actively in use and in good working condition.
Labor:
A total of 30 workers were present on site during the visit, including laborers, crane operators, and safety officers.
All workers are using personal protective equipment (PPE), including hard hats, reflective vests, and steel-toe boots.
3. Safety Observations
Safety Measures:
The site supervisor conducted a safety briefing earlier in the day. All workers are adhering to PPE requirements.
Safety signs are posted clearly throughout the site, reminding workers of hazardous areas and emergency exits.
Hazardous Areas:
The trenching area near Block A requires additional caution signs due to the depth of the excavation.
Workers should avoid standing directly under suspended loads when cranes are operating.
Recommendations:
It is recommended that additional safety barriers be installed around the trenching area to prevent accidental falls.
Review the lifting plan for crane operations to ensure workers are properly briefed on safe distances.
4. Issues and Concerns
Material Delivery Delays:
The delivery of pre-cast concrete panels for the façade of Block A has been delayed due to logistical issues. This delay could push back the installation schedule by approximately 2 days.
Quality Control:
During the inspection of the concrete foundation, it was noted that some areas showed minor surface cracks. These are not structural but should be repaired before further construction to ensure aesthetics and durability.
Pending Permits:
The building permit for the installation of electrical systems in Block A is still under review. A follow-up with local authorities is needed to expedite the approval.
5. Next Steps/Actions
Ensure the timely delivery of the pre-cast concrete panels and plan for a revised installation schedule.
Address the minor surface cracks in the foundation by instructing the contractor to apply patching materials.
Contact the permitting authority to follow up on the pending approval for electrical installation.
6. Conclusion
The site visit was productive, with progress being made in accordance with the project schedule. Minor issues, such as material delivery delays and surface cracks, were noted but can be resolved without impacting the overall timeline significantly. Safety practices are being adhered to, and the team is actively managing risks on-site. The next site visit is scheduled for January 5, 2057.
- 100% Customizable, free editor
- Access 1 Million+ Templates, photo’s & graphics
- Download or share as a template
- Click and replace photos, graphics, text, backgrounds
- Resize, crop, AI write & more
- Access advanced editor
The Construction Site Visit Report Template offered by Template.net is a professional solution designed for accuracy and efficiency. Customizable, downloadable, and printable, this template ensures seamless documentation of site observations. Fully editable in our AI Editor Tool, it simplifies report creation, helping you meet industry standards while saving time and effort.
You may also like
- Sales Report
- Daily Report
- Project Report
- Business Report
- Weekly Report
- Incident Report
- Annual Report
- Report Layout
- Report Design
- Progress Report
- Marketing Report
- Company Report
- Monthly Report
- Audit Report
- Status Report
- School Report
- Reports Hr
- Management Report
- Project Status Report
- Handover Report
- Health And Safety Report
- Restaurant Report
- Construction Report
- Research Report
- Evaluation Report
- Investigation Report
- Employee Report
- Advertising Report
- Weekly Status Report
- Project Management Report
- Finance Report
- Service Report
- Technical Report
- Meeting Report
- Quarterly Report
- Inspection Report
- Medical Report
- Test Report
- Summary Report
- Inventory Report
- Valuation Report
- Operations Report
- Payroll Report
- Training Report
- Job Report
- Case Report
- Performance Report
- Board Report
- Internal Audit Report
- Student Report
- Monthly Management Report
- Small Business Report
- Accident Report
- Call Center Report
- Activity Report
- IT and Software Report
- Internship Report
- Visit Report
- Product Report
- Book Report
- Property Report
- Recruitment Report
- University Report
- Event Report
- SEO Report
- Conference Report
- Narrative Report
- Nursing Home Report
- Preschool Report
- Call Report
- Customer Report
- Employee Incident Report
- Accomplishment Report
- Social Media Report
- Work From Home Report
- Security Report
- Damage Report
- Quality Report
- Internal Report
- Nurse Report
- Real Estate Report
- Hotel Report
- Equipment Report
- Credit Report
- Field Report
- Non Profit Report
- Maintenance Report
- News Report
- Survey Report
- Executive Report
- Law Firm Report
- Advertising Agency Report
- Interior Design Report
- Travel Agency Report
- Stock Report
- Salon Report
- Bug Report
- Workplace Report
- Action Report
- Investor Report
- Cleaning Services Report
- Consulting Report
- Freelancer Report
- Site Visit Report
- Trip Report
- Classroom Observation Report
- Vehicle Report
- Final Report
- Software Report
