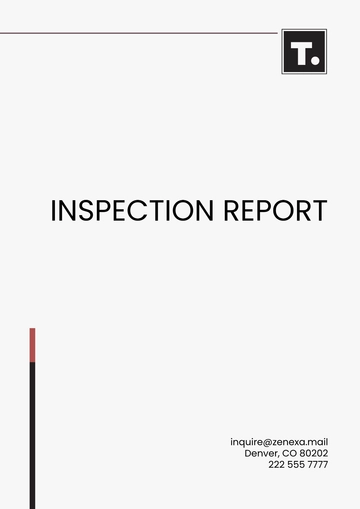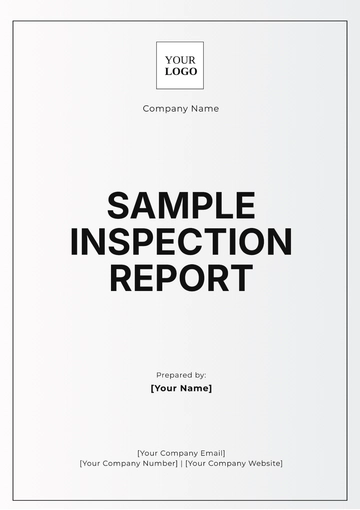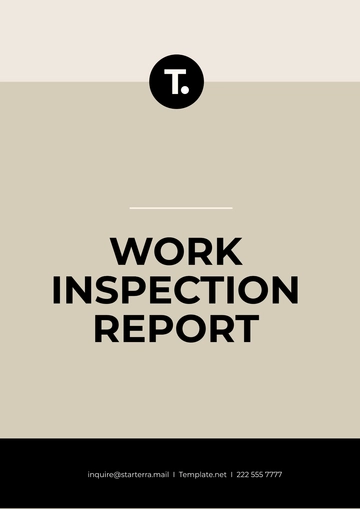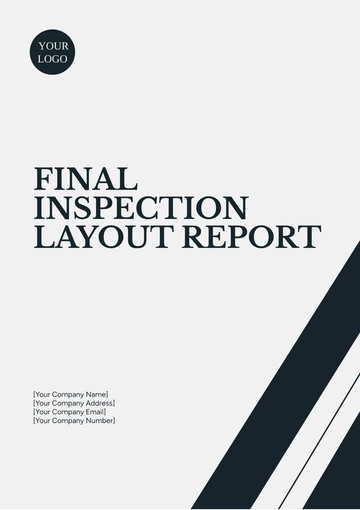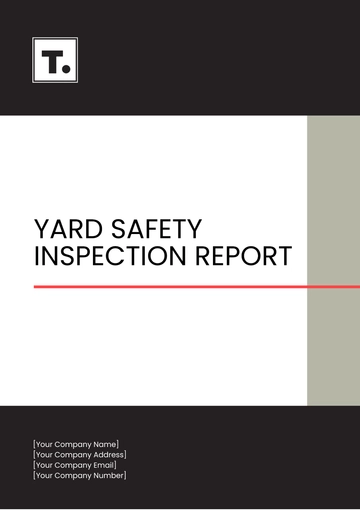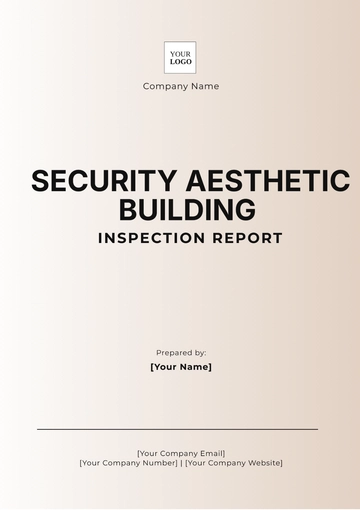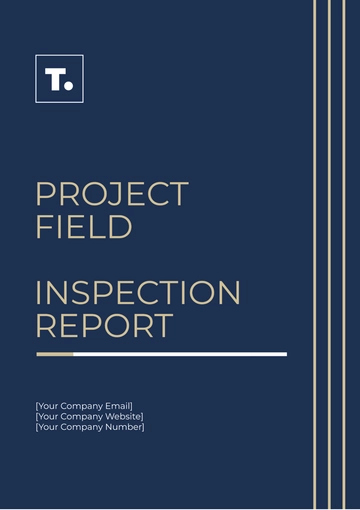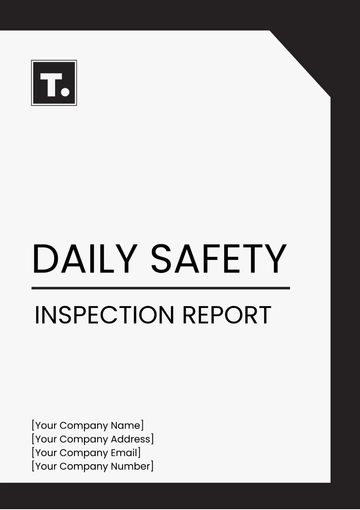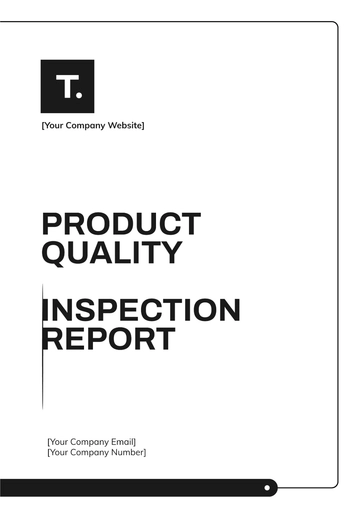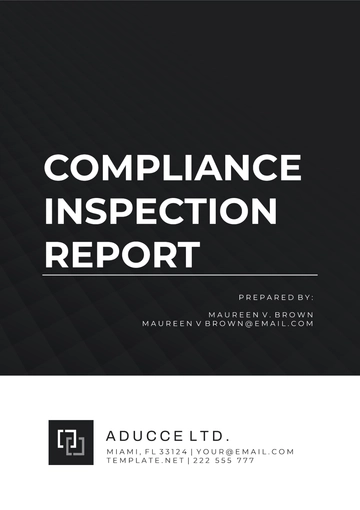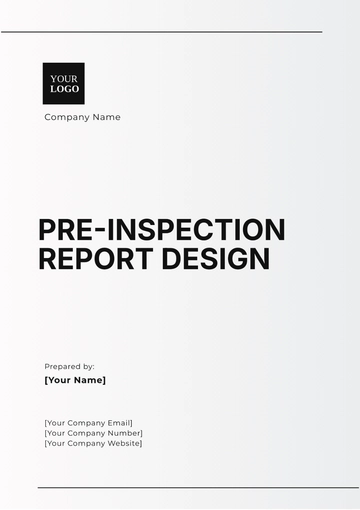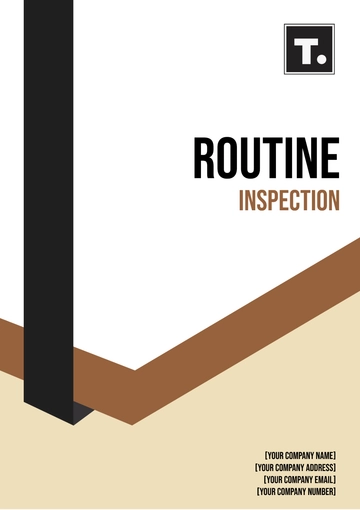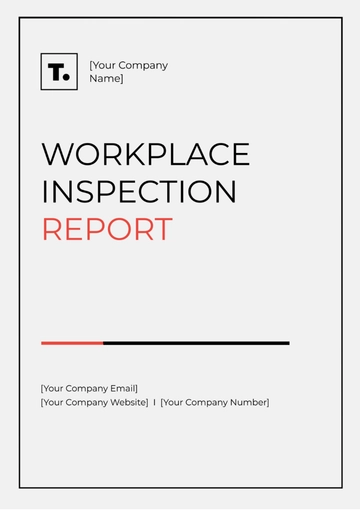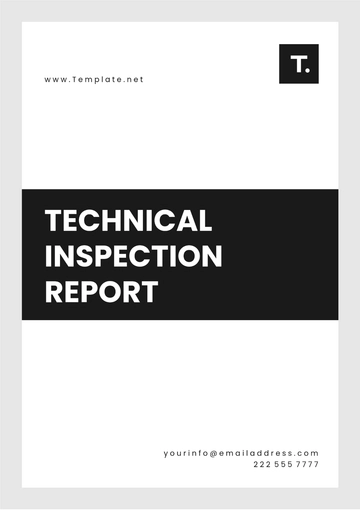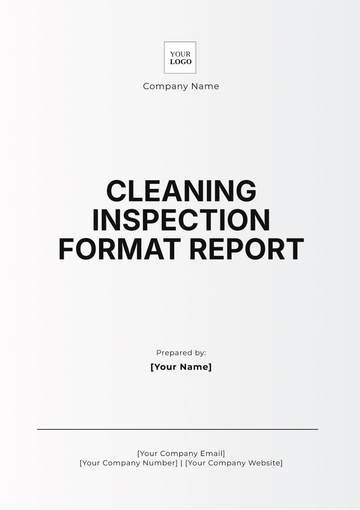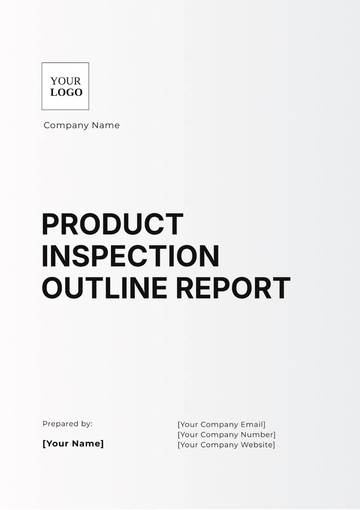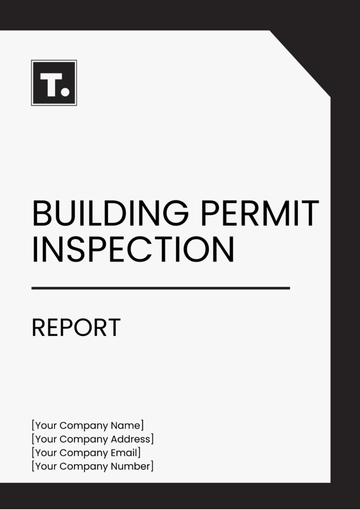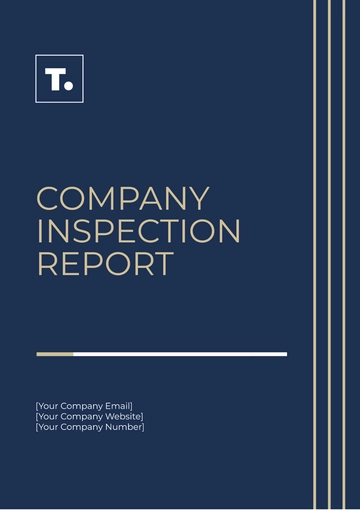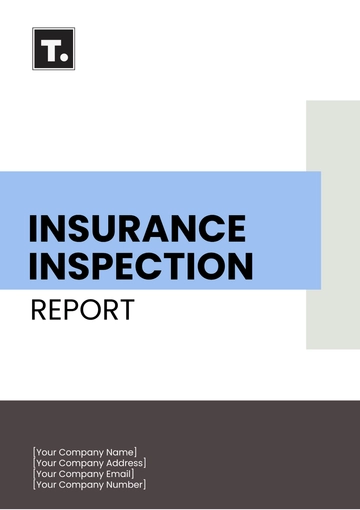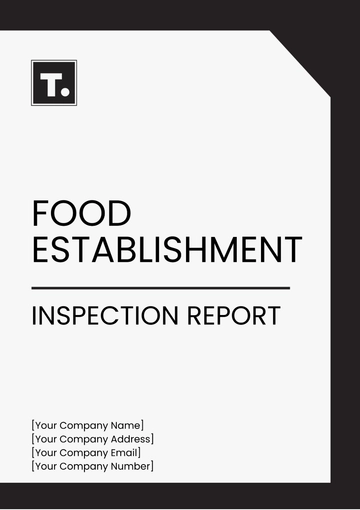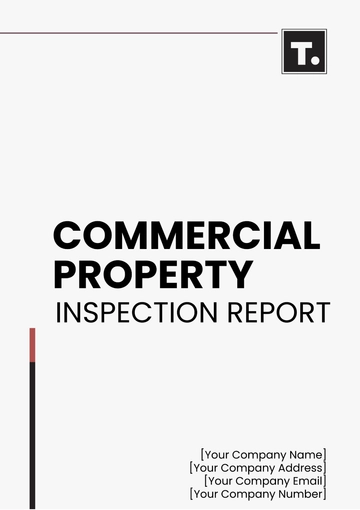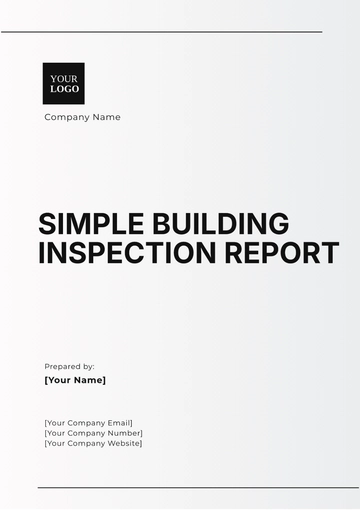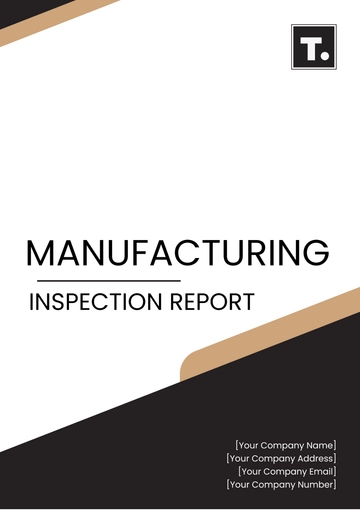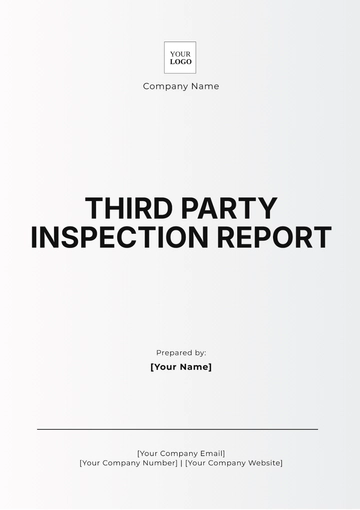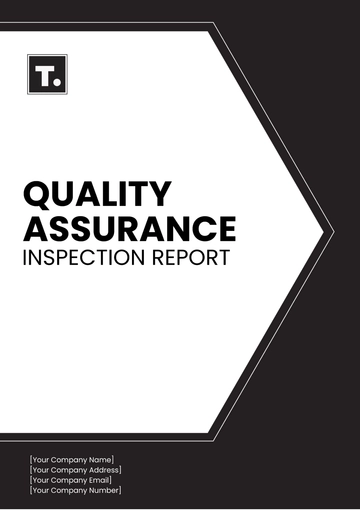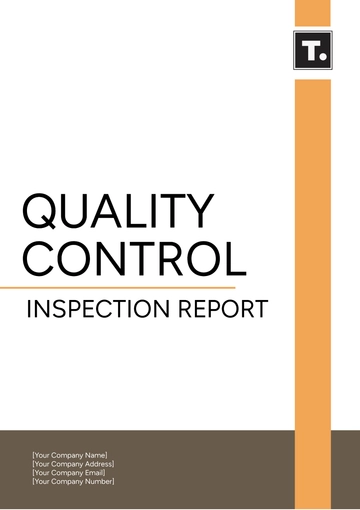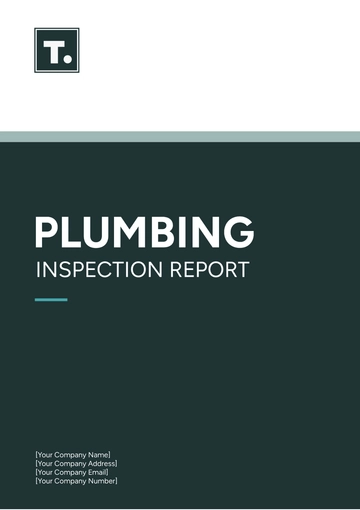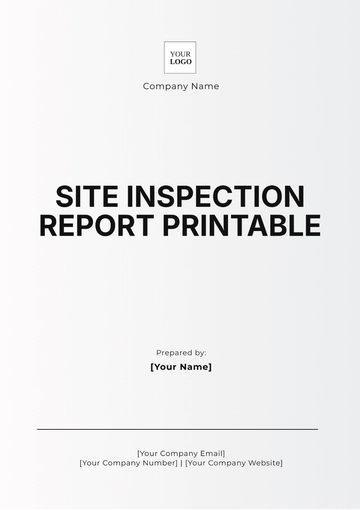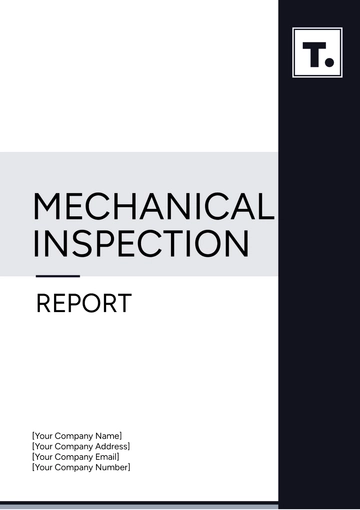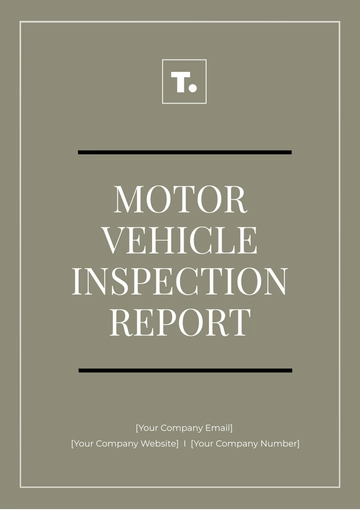Free Site Inspection Visit Report
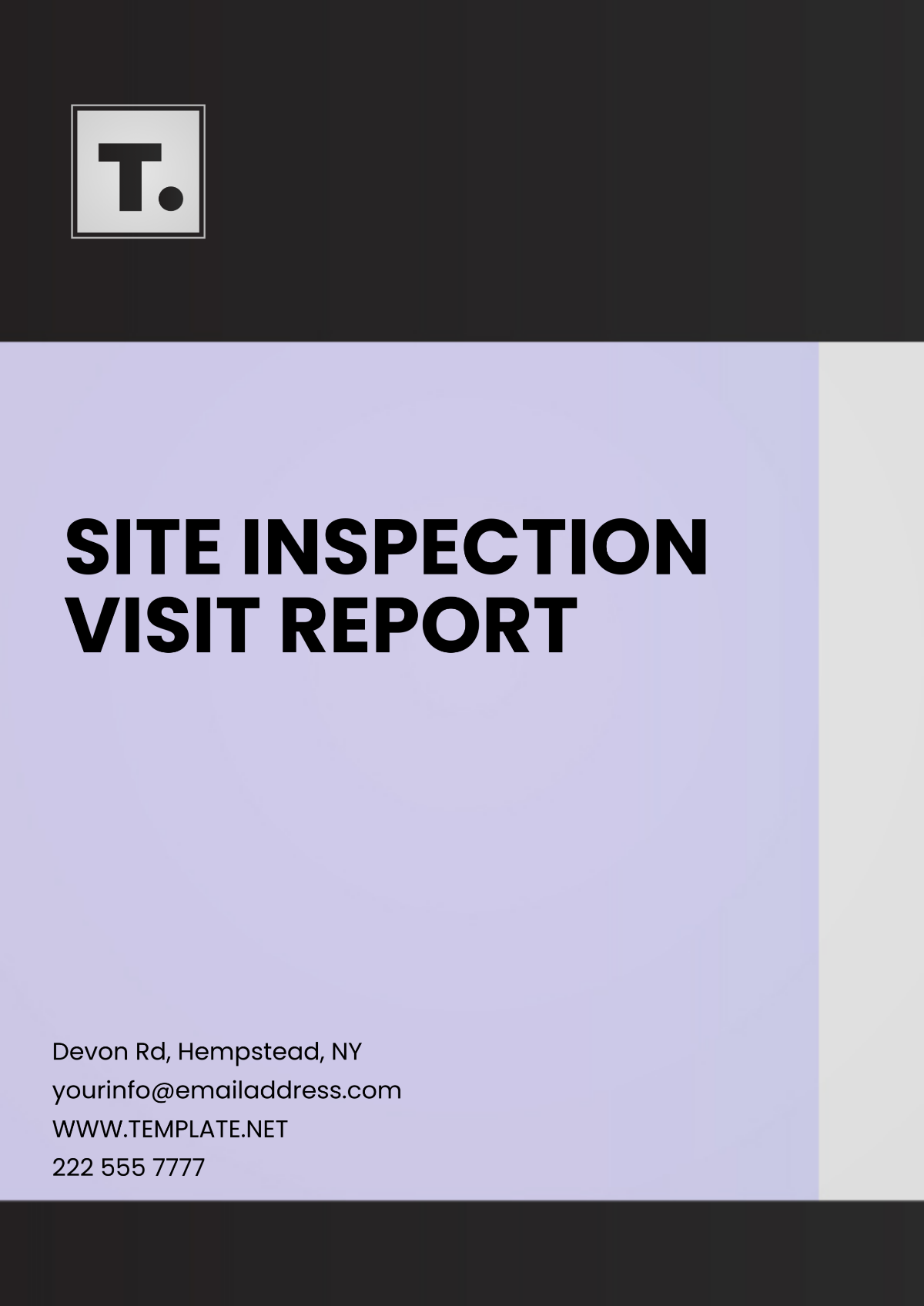
Project Name: New Commercial Building Construction
Inspection Date: December 19, 2054
Inspection Time: 10:00 AM
Location: Virginia Beach, VA 23450
Site Inspector(s): John Doe (Lead Inspector), Jane Smith (Safety Officer)
Client/Project Manager: [Your Company Name]
1. Introduction
The purpose of this site inspection was to evaluate the current status of the New Commercial Building Construction project. The focus of this visit was to assess the progress of structural work, review safety compliance, and identify any potential issues that may affect the project's timeline.
2. Site Conditions
Weather Conditions: The weather was clear, with mild temperatures around 28°C and no precipitation.
Site Accessibility: The site was fully accessible without any obstructions. The access road has been paved recently, making it easier for equipment delivery.
General Condition of the Site:
The site was generally clean, with waste materials properly sorted and placed in designated bins.
Safety measures were observed with clear signage indicating potential hazards. However, there were minor concerns about materials being left near walkways.
3. Work Progress
Tasks Completed:
The foundation and basement structure were fully completed, with concrete curing in progress.
Steel framework for the ground floor is 85% completed.
Plumbing and electrical lines have been installed on the first floor.
Tasks in Progress:
The second floor steel framework is 50% completed.
Roofing materials have been delivered but not yet installed.
Interior partitioning on the first floor is in progress.
4. Quality of Work
Workmanship:
The steel framework for the ground floor has been well aligned, and welding quality appears to be up to specification.
Concrete finishes on the foundation are smooth with no visible defects.
However, some of the interior walls on the first floor show slight misalignments.
Compliance with Specifications:
The construction seems to adhere to the project specifications, although some adjustments will be necessary for the interior partitioning to meet the design standards.
5. Health & Safety Observations
All workers were observed wearing appropriate PPE, including helmets, gloves, and reflective vests.
Safety barriers were installed around hazardous areas like the foundation and stairwells.
However, there was a minor safety concern with scaffolding on the second floor that was not properly secured. Immediate corrective action was recommended.
6. Environmental Observations
Waste management on-site is satisfactory, with separate bins for recyclable materials.
Dust control measures, including water spraying, were actively used.
There were no significant environmental issues noted, and the site is compliant with local environmental regulations.
7. Photos
Photo 1: Completed foundation area.
Photo 2: Steel framework on the ground floor.
Photo 3: Interior partitioning progress.
Photo 4: Scaffolding issue (second floor).
8. Recommendations/Actions Required
Scaffolding Issue: Immediate action is required to secure scaffolding on the second floor to ensure safety.
Interior Partitioning: Adjustments to misaligned interior walls should be made as soon as possible to meet design specifications.
Walkway Obstruction: Materials left near walkways should be relocated to prevent any tripping hazards.
9. Conclusion
The overall progress of the project is on schedule, and the quality of work is satisfactory, with minor adjustments needed in certain areas. Health and safety measures are generally well maintained, but immediate attention is required for scaffolding stability. A follow-up inspection will be necessary in two weeks to verify that the recommended actions have been completed.
Report Prepared By:
 [Your Name], Lead Inspector
[Your Name], Lead Inspector
December 19, 2054
- 100% Customizable, free editor
- Access 1 Million+ Templates, photo’s & graphics
- Download or share as a template
- Click and replace photos, graphics, text, backgrounds
- Resize, crop, AI write & more
- Access advanced editor
The Site Inspection Visit Report Template, offered by Template.net, is a highly customizable, downloadable, and printable solution designed to streamline your reporting process. Editable in our AI Editor Tool, this professional template ensures accurate documentation of site conditions, findings, and recommendations. Enhance efficiency and maintain consistency with this easy-to-use and fully adaptable template.
You may also like
- Sales Report
- Daily Report
- Project Report
- Business Report
- Weekly Report
- Incident Report
- Annual Report
- Report Layout
- Report Design
- Progress Report
- Marketing Report
- Company Report
- Monthly Report
- Audit Report
- Status Report
- School Report
- Reports Hr
- Management Report
- Project Status Report
- Handover Report
- Health And Safety Report
- Restaurant Report
- Construction Report
- Research Report
- Evaluation Report
- Investigation Report
- Employee Report
- Advertising Report
- Weekly Status Report
- Project Management Report
- Finance Report
- Service Report
- Technical Report
- Meeting Report
- Quarterly Report
- Inspection Report
- Medical Report
- Test Report
- Summary Report
- Inventory Report
- Valuation Report
- Operations Report
- Payroll Report
- Training Report
- Job Report
- Case Report
- Performance Report
- Board Report
- Internal Audit Report
- Student Report
- Monthly Management Report
- Small Business Report
- Accident Report
- Call Center Report
- Activity Report
- IT and Software Report
- Internship Report
- Visit Report
- Product Report
- Book Report
- Property Report
- Recruitment Report
- University Report
- Event Report
- SEO Report
- Conference Report
- Narrative Report
- Nursing Home Report
- Preschool Report
- Call Report
- Customer Report
- Employee Incident Report
- Accomplishment Report
- Social Media Report
- Work From Home Report
- Security Report
- Damage Report
- Quality Report
- Internal Report
- Nurse Report
- Real Estate Report
- Hotel Report
- Equipment Report
- Credit Report
- Field Report
- Non Profit Report
- Maintenance Report
- News Report
- Survey Report
- Executive Report
- Law Firm Report
- Advertising Agency Report
- Interior Design Report
- Travel Agency Report
- Stock Report
- Salon Report
- Bug Report
- Workplace Report
- Action Report
- Investor Report
- Cleaning Services Report
- Consulting Report
- Freelancer Report
- Site Visit Report
- Trip Report
- Classroom Observation Report
- Vehicle Report
- Final Report
- Software Report
