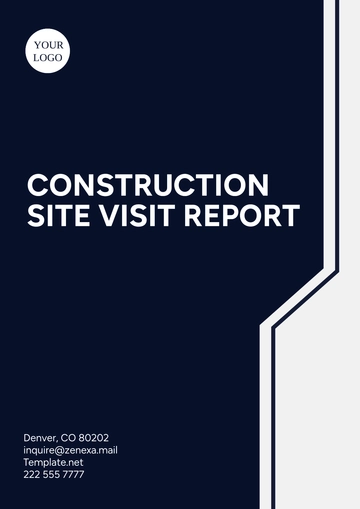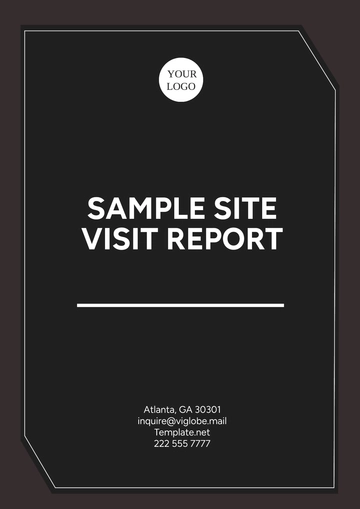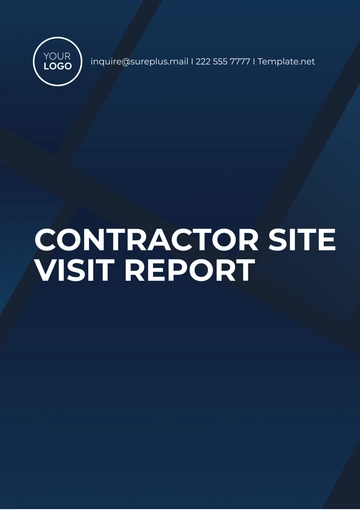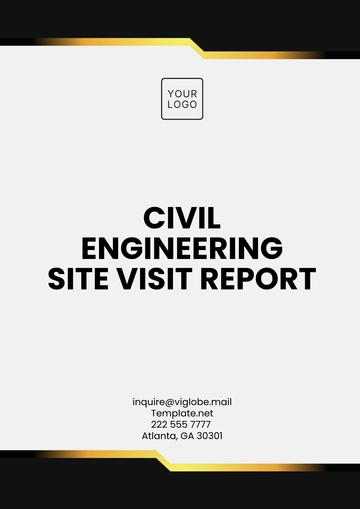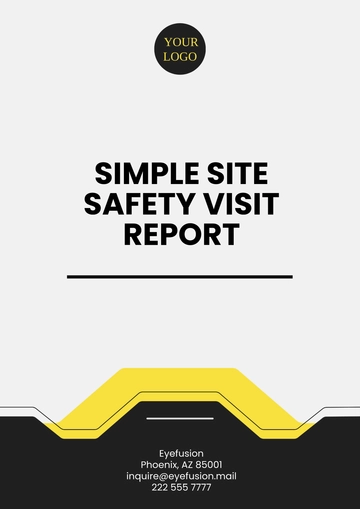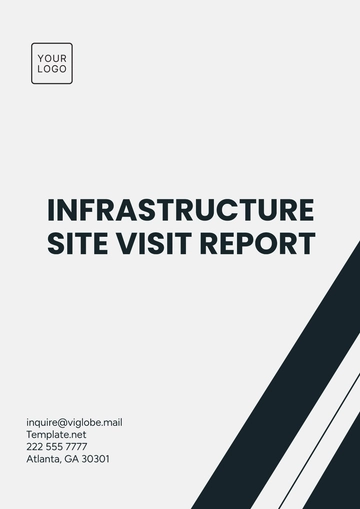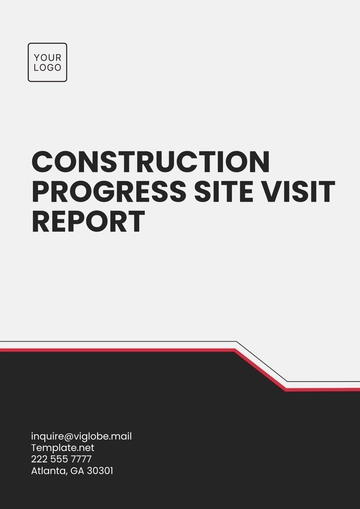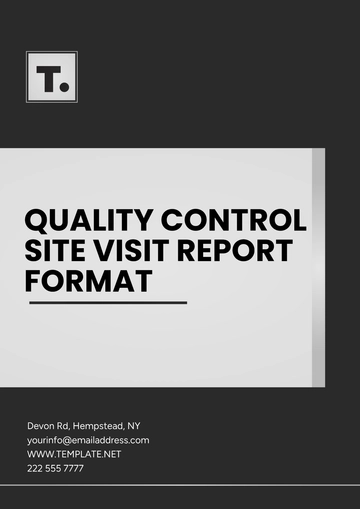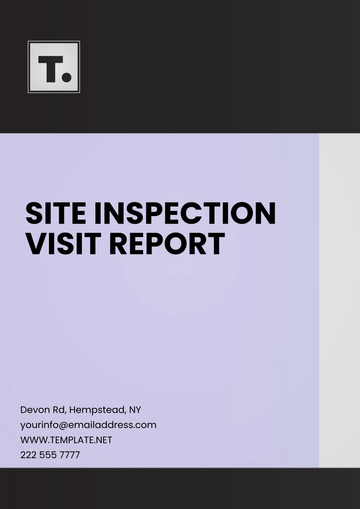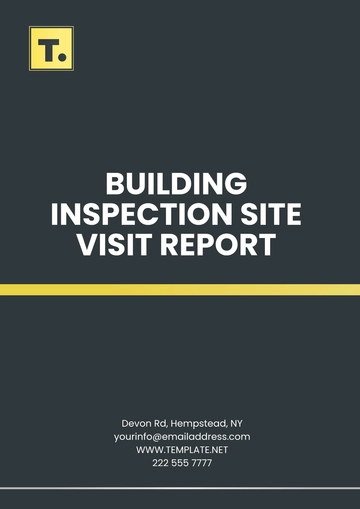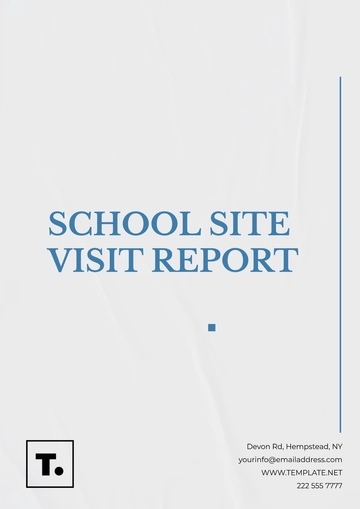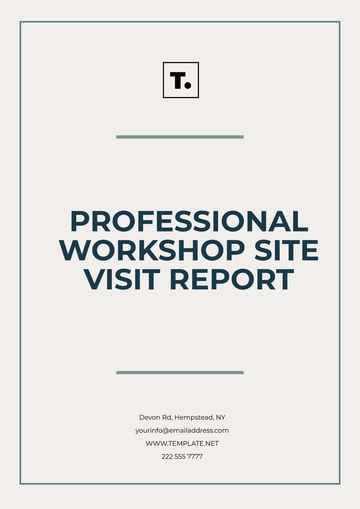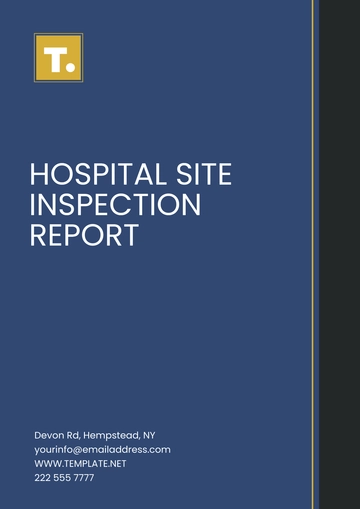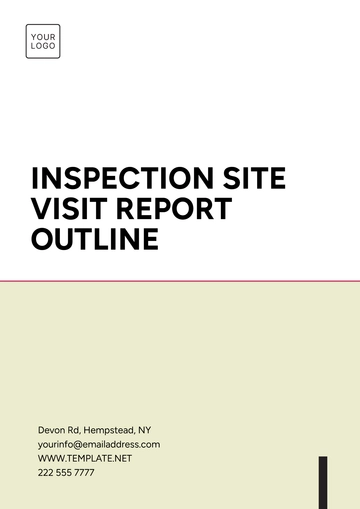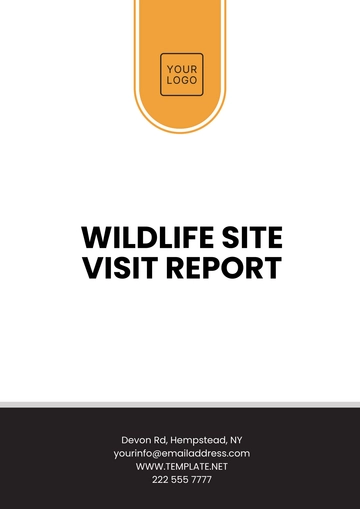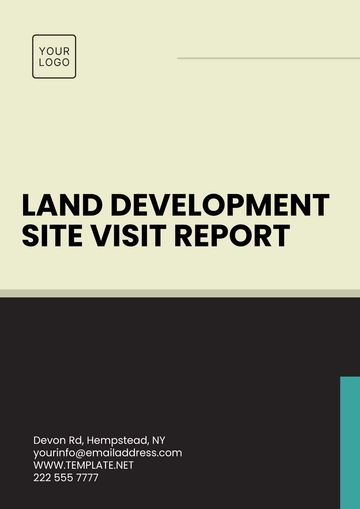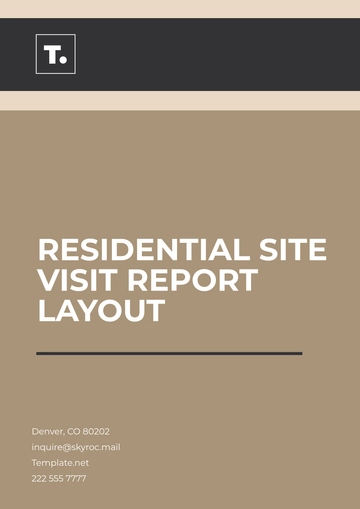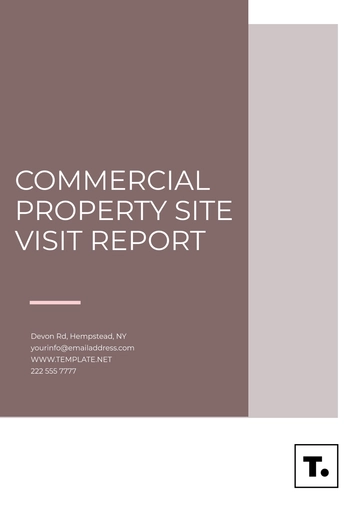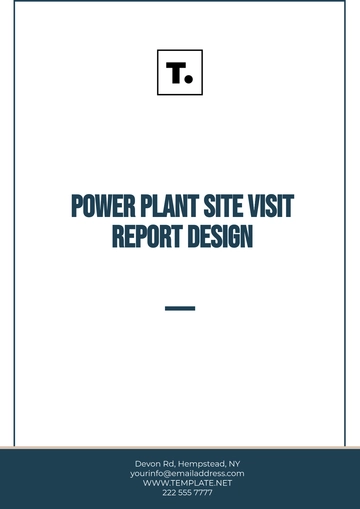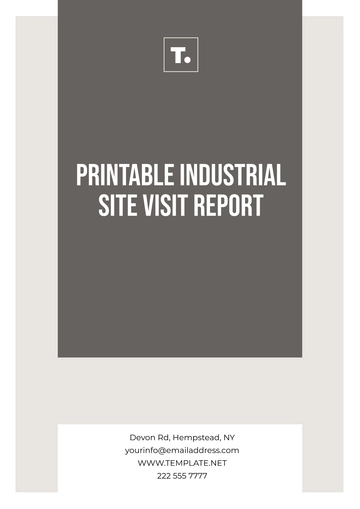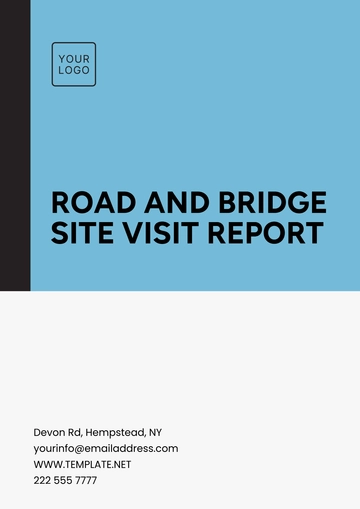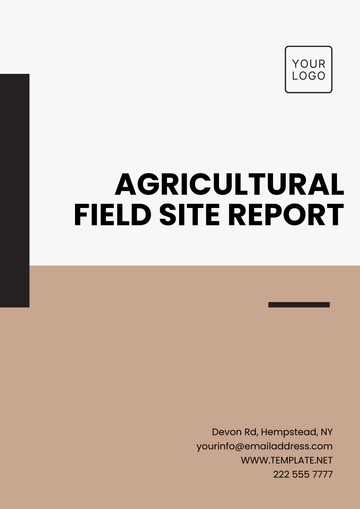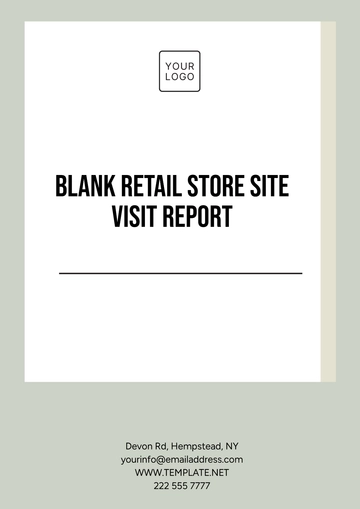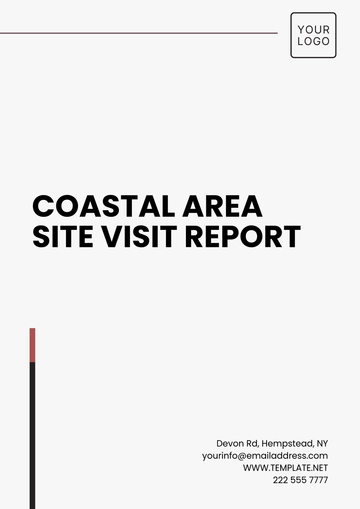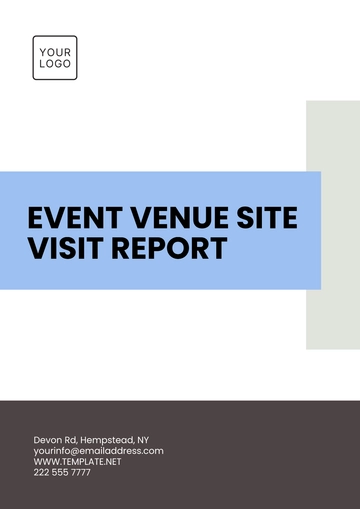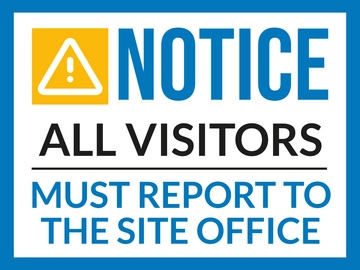Free Land Development Site Visit Report
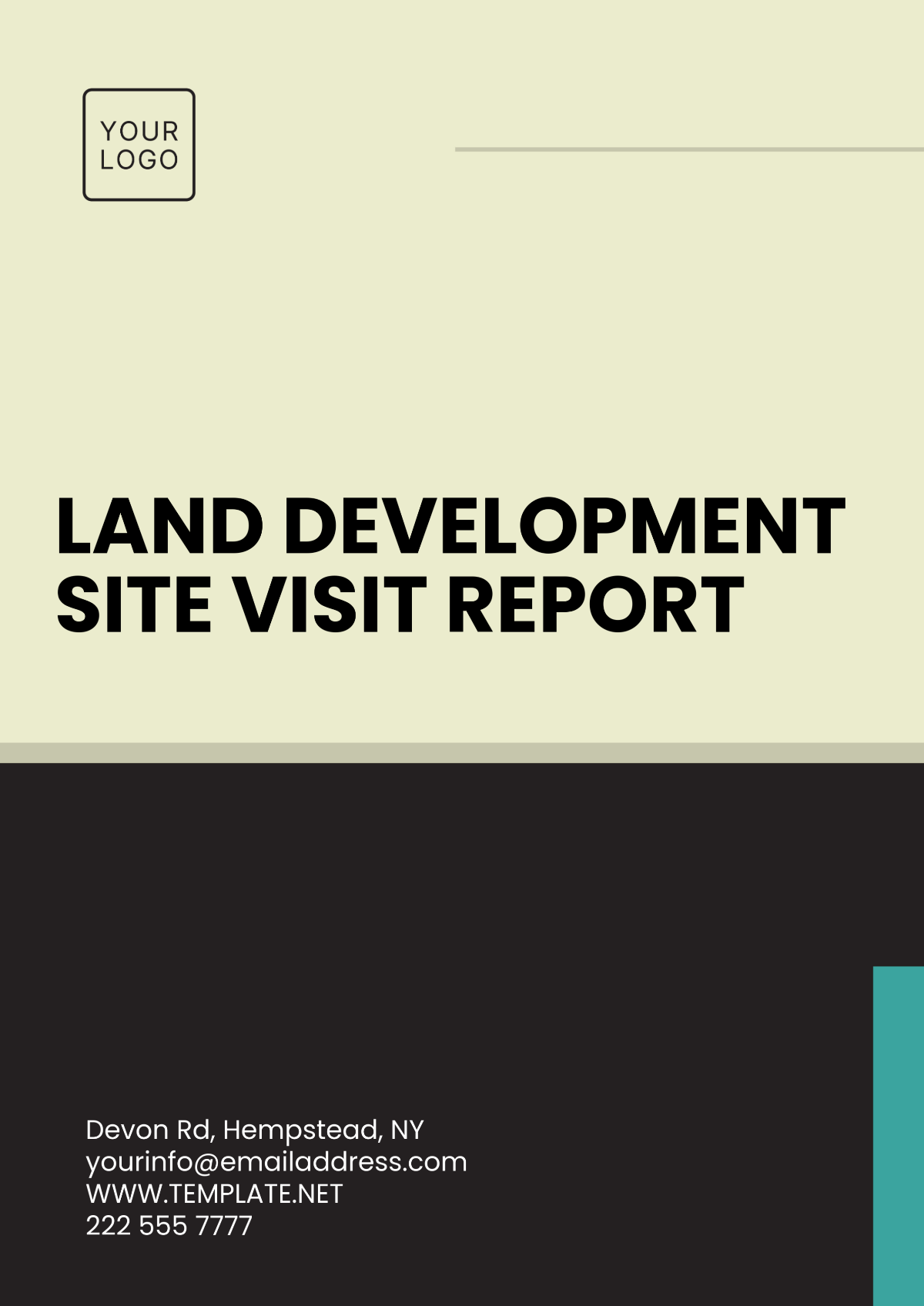
Project Name: Sunshine Valley Residential Development
Location: Greenfield Area, Springfield
Date of Visit: December 15, 2054
Time of Visit: 10:00 AM - 1:00 PM
Prepared By: [Your Name], Land Development Consultant
1. Purpose
The purpose of conducting the site visit was to thoroughly evaluate whether it would be feasible to undertake a project focused on the development of residential housing on the specified parcel of land. This evaluation involved a comprehensive assessment of the current conditions present at the site. Additionally, the visit aimed to identify any potential challenges, obstacles, or limitations that might arise in the course of pursuing the development project.
2. Site Description
Address/Coordinates: 123 Meadow Lane, Springfield, 54321
Land Area: 50 Acres
Zoning Classification: Residential R-2
Topography: Slightly sloped with a natural drainage basin on the east side.
Existing Features:
Vegetation: Moderate tree cover with patches of open grassland.
Structures: Abandoned barn and a small storage shed.
Utilities: Overhead power lines running along the northern boundary.
Accessibility: Connected via a two-lane asphalt road on the west.
3. Observations
3.1 Environmental Conditions
Soil Type: Loamy soil with adequate permeability for development.
Drainage Patterns: Natural drainage basin collects rainwater, with signs of minor erosion.
Water Sources: A small stream flows along the southern boundary.
Environmental Concerns: Potential wetland near the drainage basin requires further investigation.
3.2 Infrastructure and Utilities
Roads: Asphalt road in good condition with easy access to the main highway.
Utilities:
Electricity: Available; overhead power lines on-site.
Water Supply: Municipal connection approximately 1.5 miles away.
Sewerage: Septic systems in the vicinity; municipal sewer unavailable.
Nearby Facilities:
0.5 miles to Greenfield Primary School.
2 miles to Springfield Market and Health Center.
3.3 Development Challenges
Legal Constraints: None identified; property has clear ownership.
Physical Barriers: Dense tree clusters in some areas may require clearing.
Community Feedback: Residents nearby expressed concerns about increased traffic.
4. Recommendations
Conduct a detailed environmental impact assessment to address potential wetland concerns.
Engage with the local community to mitigate traffic concerns by proposing road improvements.
Plan for water and sewer infrastructure upgrades in collaboration with municipal authorities.
Develop erosion control measures around the natural drainage basin.
Preserve as much of the existing tree cover as possible for aesthetic and ecological benefits.
5. Photographic Documentation
Photo References:
Photo 1: Overview of the site from the main access road.
Photo 2: Drainage basin on the eastern boundary.
Photo 3: Existing vegetation and tree clusters.
6. Conclusion
The Sunshine Valley site presents a promising opportunity for residential development, with favorable soil conditions, accessible infrastructure, and proximity to community facilities. Addressing the identified challenges and collaborating with local authorities and stakeholders will be essential for the successful execution of the project.
Signature:
 [Your Name]
[Your Name]
Land Development Consultant
- 100% Customizable, free editor
- Access 1 Million+ Templates, photo’s & graphics
- Download or share as a template
- Click and replace photos, graphics, text, backgrounds
- Resize, crop, AI write & more
- Access advanced editor
The Land Development Site Visit Report Template, offered by Template.net, is a comprehensive tool for professionals in land development. This customizable template allows you to easily document site visits, providing structured sections for detailed observations and recommendations. Downloadable and printable, it ensures you can efficiently manage reports on the go. Editable in our AI Editor Tool, this template offers seamless modifications to meet your specific needs.
You may also like
- Sales Report
- Daily Report
- Project Report
- Business Report
- Weekly Report
- Incident Report
- Annual Report
- Report Layout
- Report Design
- Progress Report
- Marketing Report
- Company Report
- Monthly Report
- Audit Report
- Status Report
- School Report
- Reports Hr
- Management Report
- Project Status Report
- Handover Report
- Health And Safety Report
- Restaurant Report
- Construction Report
- Research Report
- Evaluation Report
- Investigation Report
- Employee Report
- Advertising Report
- Weekly Status Report
- Project Management Report
- Finance Report
- Service Report
- Technical Report
- Meeting Report
- Quarterly Report
- Inspection Report
- Medical Report
- Test Report
- Summary Report
- Inventory Report
- Valuation Report
- Operations Report
- Payroll Report
- Training Report
- Job Report
- Case Report
- Performance Report
- Board Report
- Internal Audit Report
- Student Report
- Monthly Management Report
- Small Business Report
- Accident Report
- Call Center Report
- Activity Report
- IT and Software Report
- Internship Report
- Visit Report
- Product Report
- Book Report
- Property Report
- Recruitment Report
- University Report
- Event Report
- SEO Report
- Conference Report
- Narrative Report
- Nursing Home Report
- Preschool Report
- Call Report
- Customer Report
- Employee Incident Report
- Accomplishment Report
- Social Media Report
- Work From Home Report
- Security Report
- Damage Report
- Quality Report
- Internal Report
- Nurse Report
- Real Estate Report
- Hotel Report
- Equipment Report
- Credit Report
- Field Report
- Non Profit Report
- Maintenance Report
- News Report
- Survey Report
- Executive Report
- Law Firm Report
- Advertising Agency Report
- Interior Design Report
- Travel Agency Report
- Stock Report
- Salon Report
- Bug Report
- Workplace Report
- Action Report
- Investor Report
- Cleaning Services Report
- Consulting Report
- Freelancer Report
- Site Visit Report
- Trip Report
- Classroom Observation Report
- Vehicle Report
- Final Report
- Software Report

