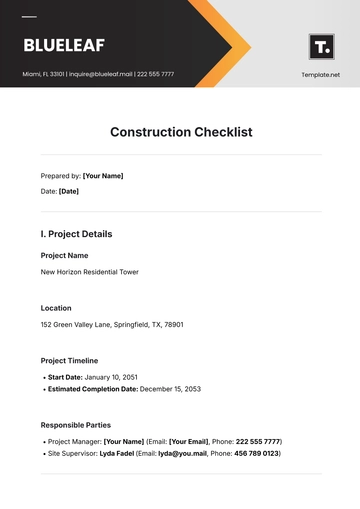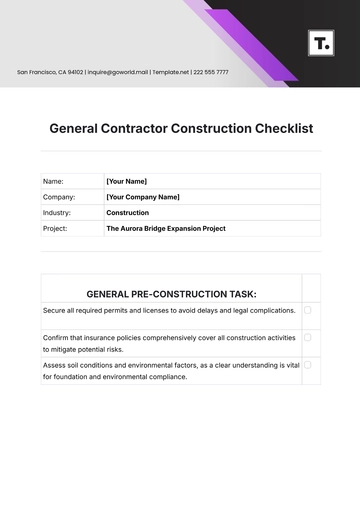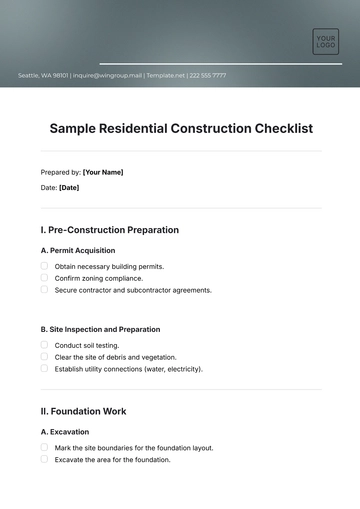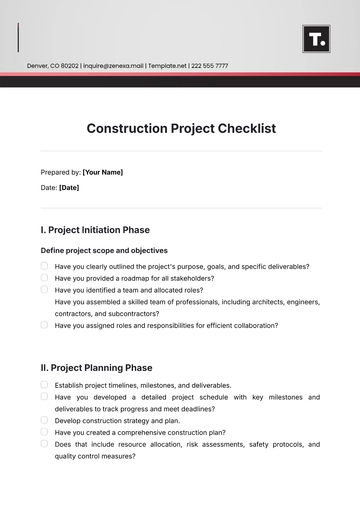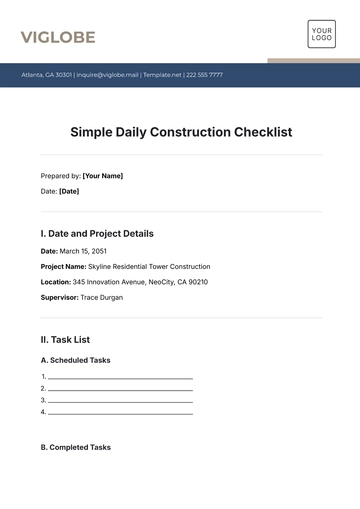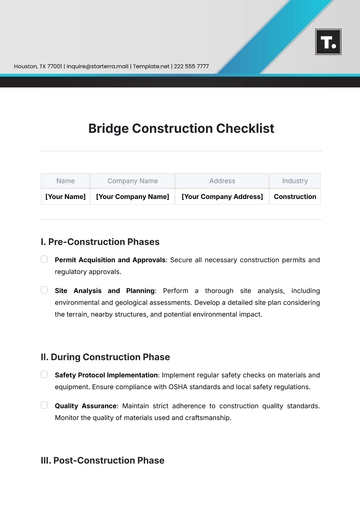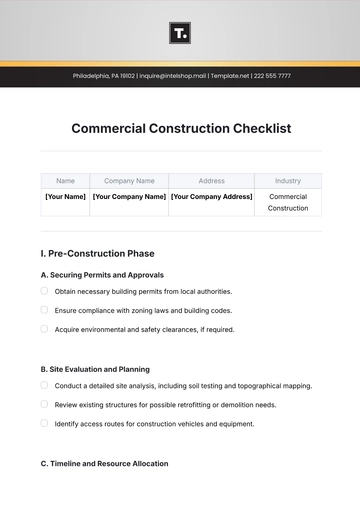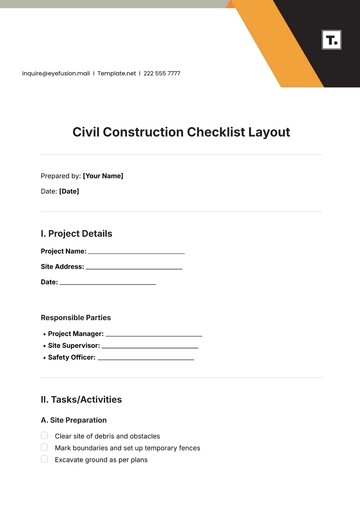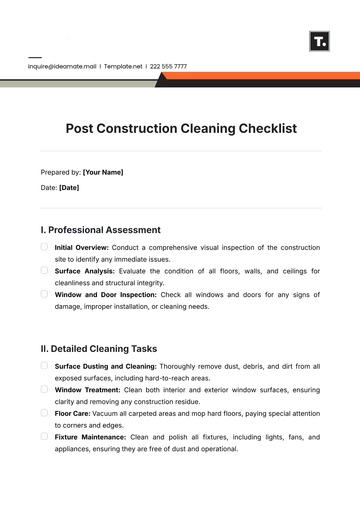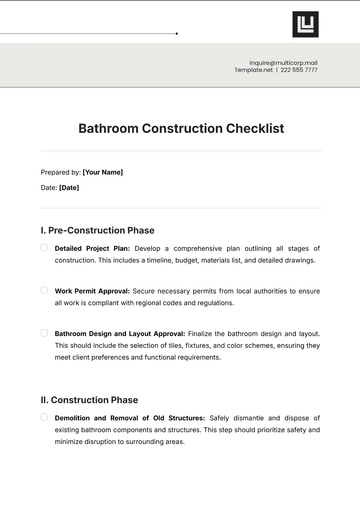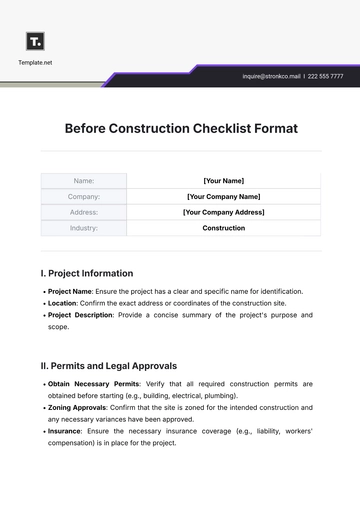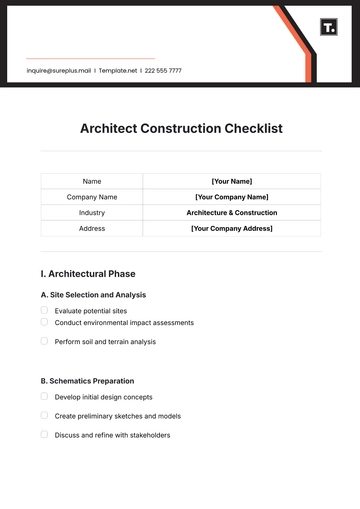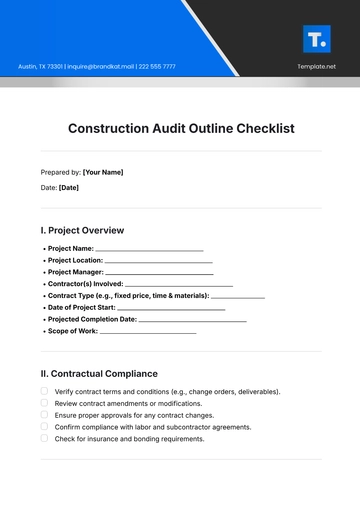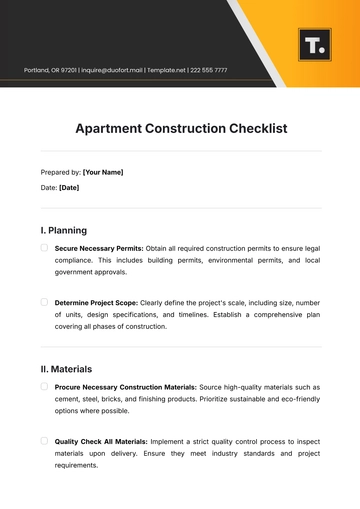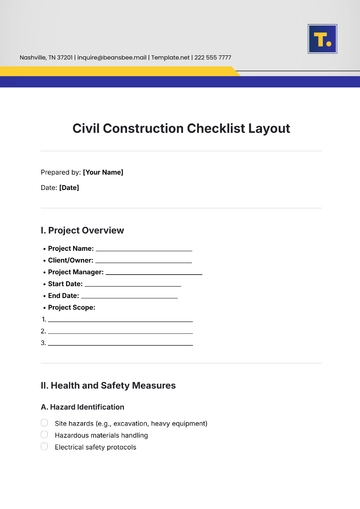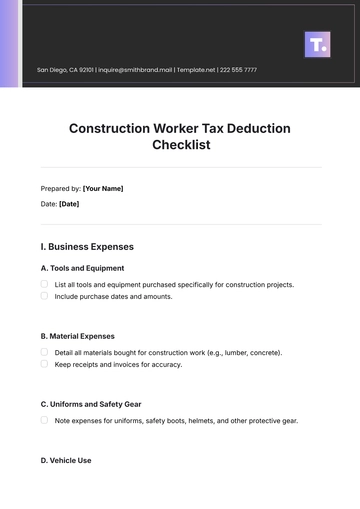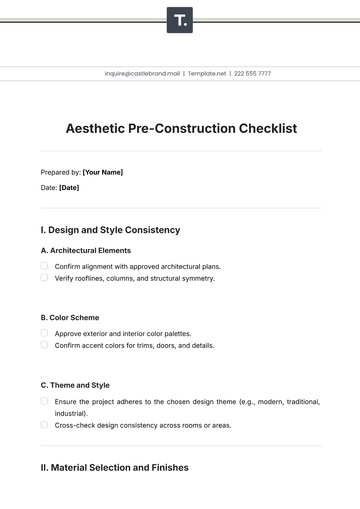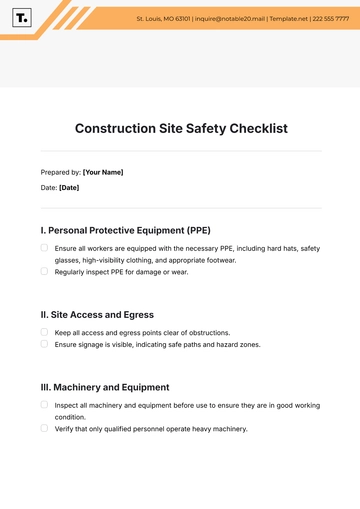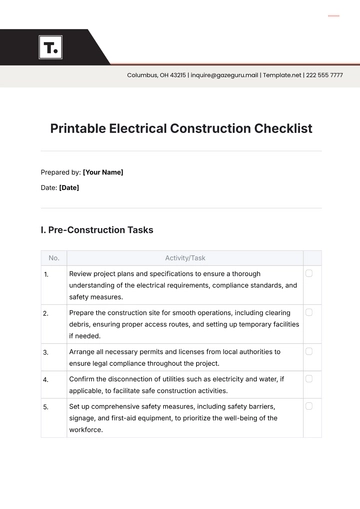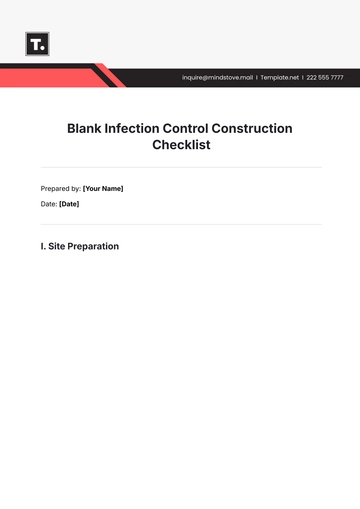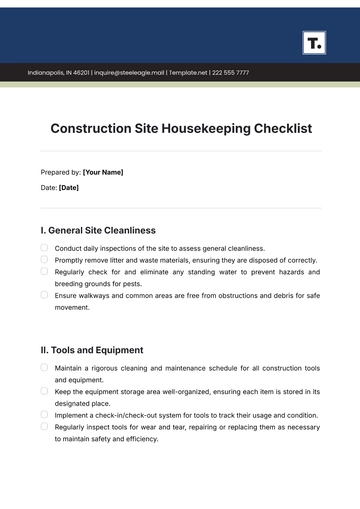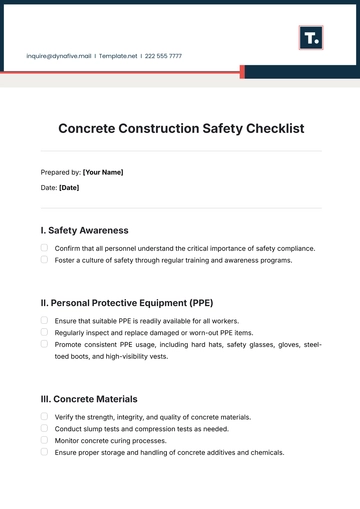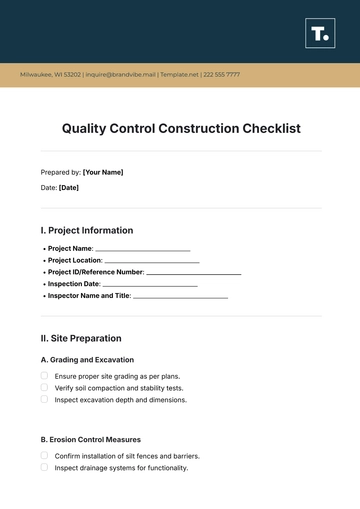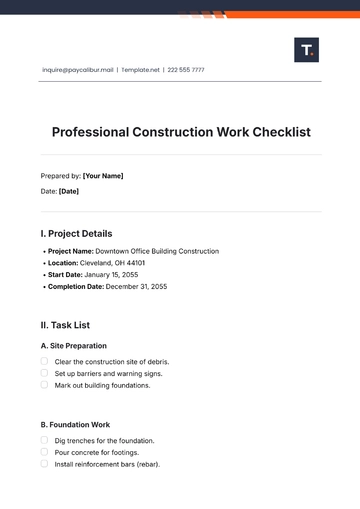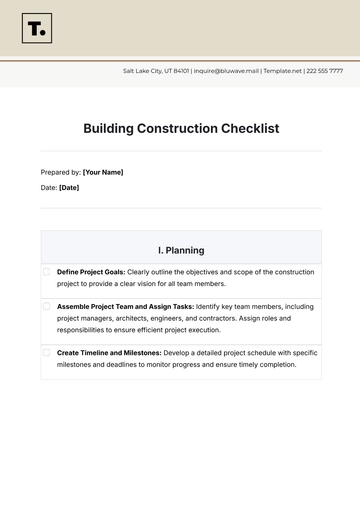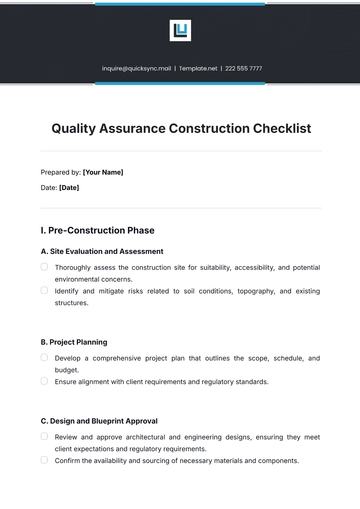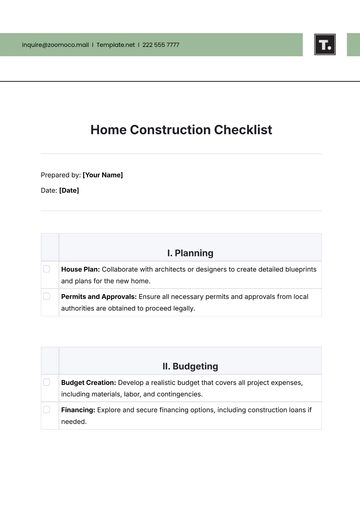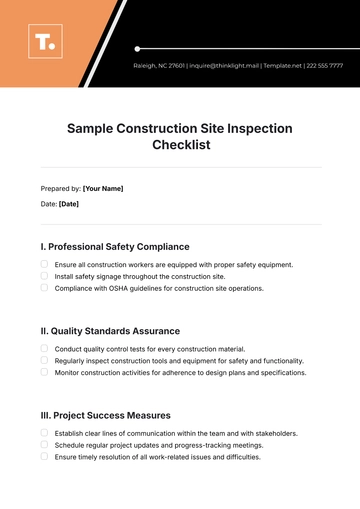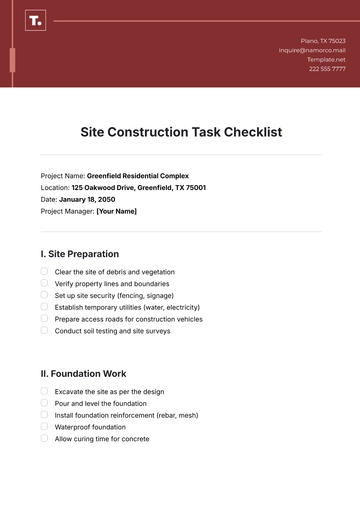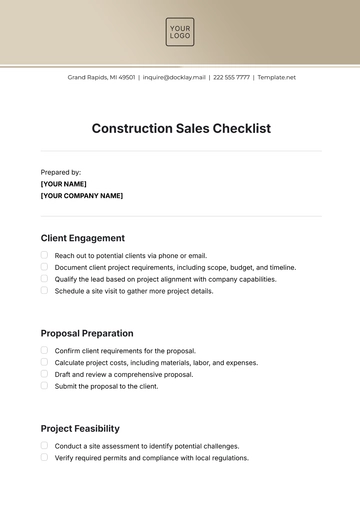Free Aesthetic Pre Construction Checklist
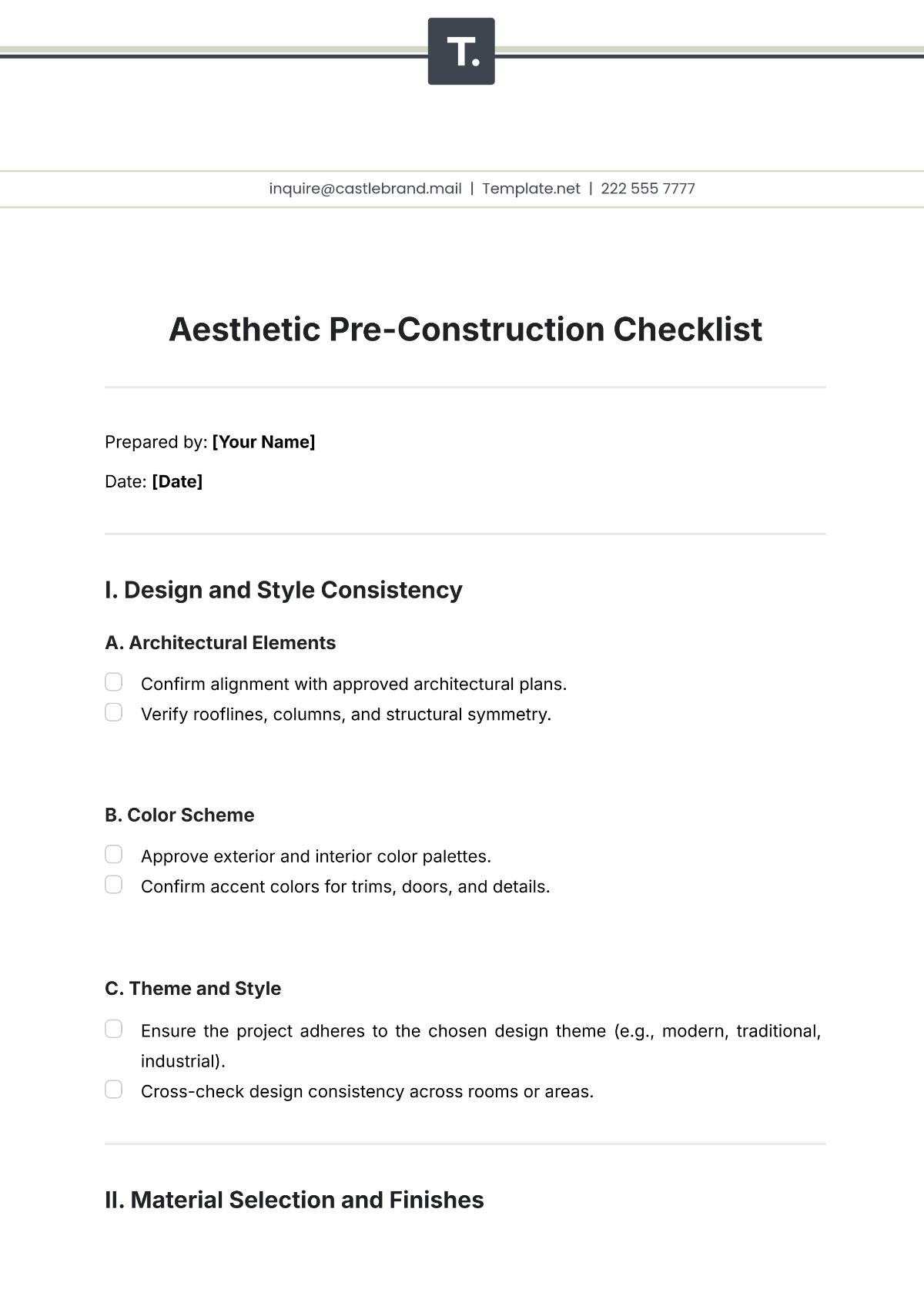
Prepared by: [Your Name]
Date: [Date]
I. Design and Style Consistency
A. Architectural Elements
Confirm alignment with approved architectural plans.
Verify rooflines, columns, and structural symmetry.
B. Color Scheme
Approve exterior and interior color palettes.
Confirm accent colors for trims, doors, and details.
C. Theme and Style
Ensure the project adheres to the chosen design theme (e.g., modern, traditional, industrial).
Cross-check design consistency across rooms or areas.
II. Material Selection and Finishes
A. Exterior Materials
Approve materials for walls, roofs, and windows.
Verify the durability and weather resistance of materials.
B. Interior Materials
Finalize materials for flooring, walls, and ceilings.
Confirm the quality and texture of cabinetry, countertops, and tiles.
C. Fixtures and Hardware
Approve light fixtures, door handles, and plumbing fittings.
Confirm finishes (e.g., matte, gloss, or satin).
III. Landscaping and Outdoor Features
A. Landscape Design
Confirm landscaping plans, including plants, pathways, and water features.
Ensure compliance with local landscaping regulations.
B. Outdoor Aesthetic Features
Approve designs for patios, fences, and driveways.
Confirm materials and finishes for outdoor structures.
IV. Interior Design Elements
A. Decorative Details
Approve design for moldings, trim work, and wall treatments.
Confirm the selection of decorative accents (e.g., built-ins, shelving).
B. Lighting Design
Review placement and type of light fixtures (e.g., chandeliers, recessed lighting).
Confirm lighting ambiance and brightness levels.
C. Furniture and Layout
Finalize furniture placements and proportions.
Verify compatibility with overall design and style.
V. Mock-ups and Samples
A. Material Samples
Review and approve material samples (e.g., paint swatches, and flooring samples).
Verify alignment with project specifications.
B. Visual Mock-Ups
Inspect mock-ups of key features like walls, cabinetry, and fixtures.
Approve or suggest revisions for design details.
VI. Compliance and Guidelines
A. Local Regulations
Ensure adherence to building codes, zoning rules, and aesthetic guidelines.
Verify HOA or community standards compliance, if applicable.
B. Accessibility
Confirm design considerations for accessibility (e.g., ramps, handrails).
Ensure aesthetic elements don’t compromise functionality.
VII. Stakeholder Reviews and Approvals
A. Client Approval
Obtain formal client approval for design choices and finishes.
Record any custom requests or changes.
B. Designer and Architect Feedback
Review feedback from architects and interior designers.
Incorporate adjustments before construction begins.
VIII. Budget and Documentation
A. Budget Alignment
Ensure all aesthetic elements stay within the approved budget.
Document costs for premium materials or upgrades.
B. Final Documentation
Record all agreed-upon aesthetic decisions in writing.
Share documentation with contractors and key stakeholders.
- 100% Customizable, free editor
- Access 1 Million+ Templates, photo’s & graphics
- Download or share as a template
- Click and replace photos, graphics, text, backgrounds
- Resize, crop, AI write & more
- Access advanced editor
Ensure your construction project meets design and aesthetic standards with the Aesthetic Pre Construction Checklist Template from Template.net. This editable and customizable template helps you assess and document design elements, materials, and style requirements before construction begins. With the ability to easily modify sections and criteria, it’s fully editable in our AI Editor Tool for personalized project planning. Streamline your pre-construction process with a focus on aesthetics.
You may also like
- Cleaning Checklist
- Daily Checklist
- Travel Checklist
- Self Care Checklist
- Risk Assessment Checklist
- Onboarding Checklist
- Quality Checklist
- Compliance Checklist
- Audit Checklist
- Registry Checklist
- HR Checklist
- Restaurant Checklist
- Checklist Layout
- Creative Checklist
- Sales Checklist
- Construction Checklist
- Task Checklist
- Professional Checklist
- Hotel Checklist
- Employee Checklist
- Moving Checklist
- Marketing Checklist
- Accounting Checklist
- Camping Checklist
- Packing Checklist
- Real Estate Checklist
- Cleaning Checklist Service
- New Employee Checklist
- Food Checklist
- Home Inspection Checklist
- Advertising Checklist
- Event Checklist
- SEO Checklist
- Assessment Checklist
- Inspection Checklist
- Baby Registry Checklist
- Induction Checklist
- Employee Training Checklist
- Medical Checklist
- Safety Checklist
- Site Checklist
- Job Checklist
- Service Checklist
- Nanny Checklist
- Building Checklist
- Work Checklist
- Office Checklist
- Training Checklist
- Website Checklist
- IT and Software Checklist
- Performance Checklist
- Project Checklist
- Startup Checklist
- Education Checklist
- Home Checklist
- School Checklist
- Maintenance Checklist
- Planning Checklist
- Manager Checklist
- Wedding Checklist
- Vehicle Checklist
- Travel Agency Checklist
- Vehicle Inspection Checklist
- Interior Design Checklist
- Backpacking Checklist
- Business Checklist
- Legal Checklist
- Nursing Home Checklist
- Weekly Checklist
- Recruitment Checklist
- Salon Checklist
- Baby Checklist
- Equipment Checklist
- Trade Show Checklist
- Party Checklist
- Hospital Bag Checklist
- Evaluation Checklist
- Agency Checklist
- First Apartment Checklist
- Hiring Checklist
- Opening Checklist
- Small Business Checklist
- Rental Checklist
- College Dorm Checklist
- New Puppy Checklist
- University Checklist
- Building Maintenance Checklist
- Work From Home Checklist
- Student Checklist
- Application Checklist
