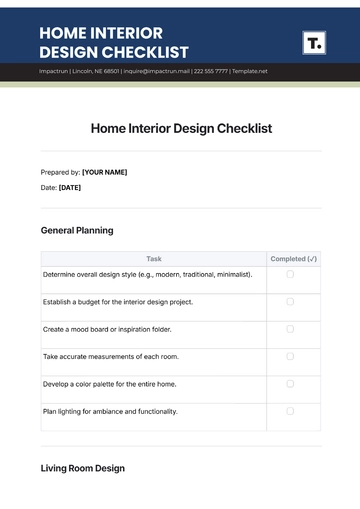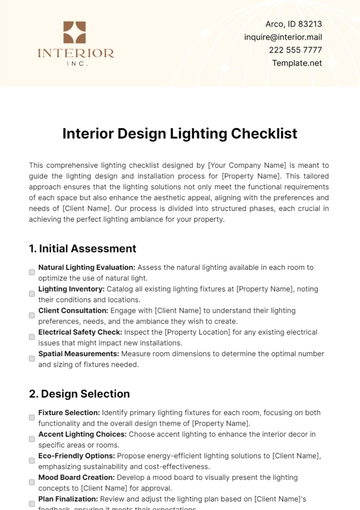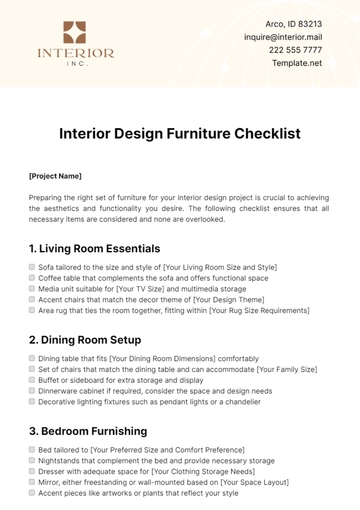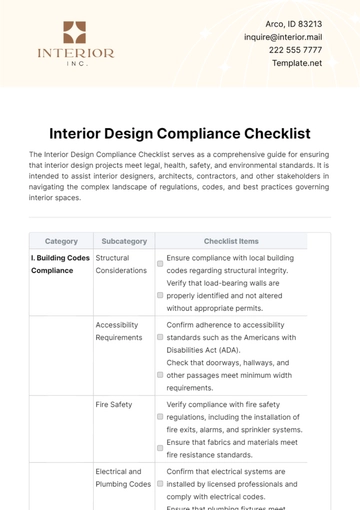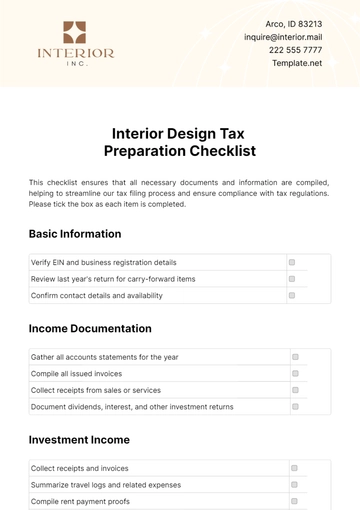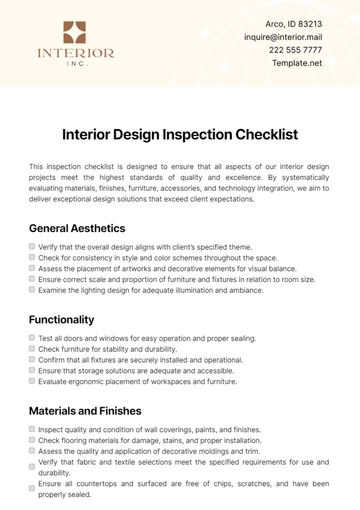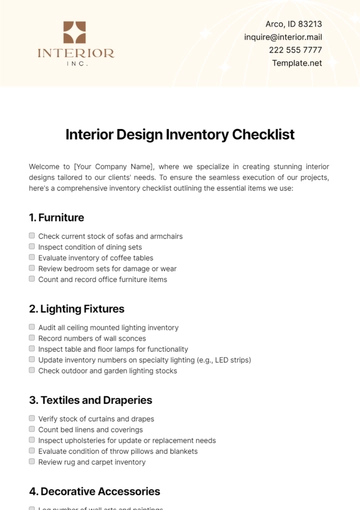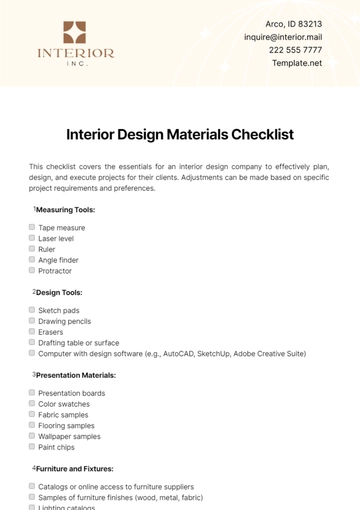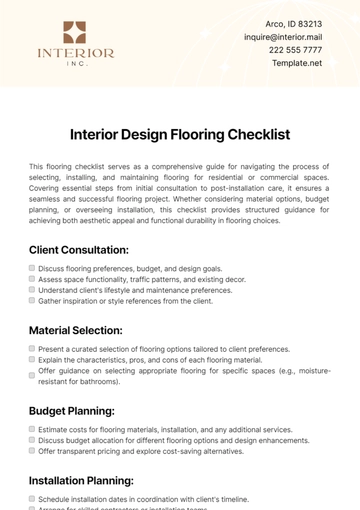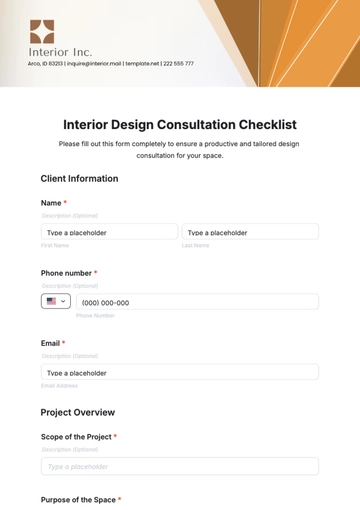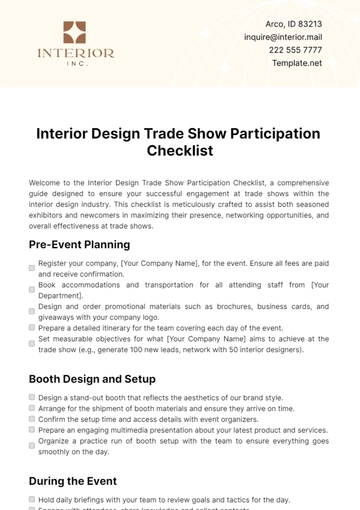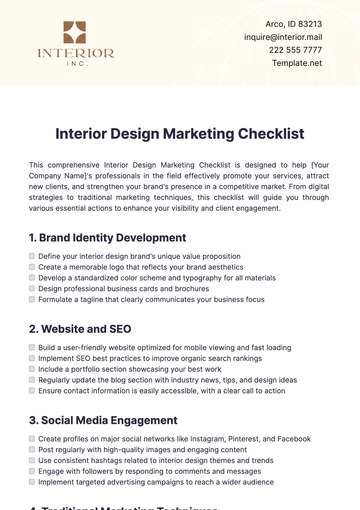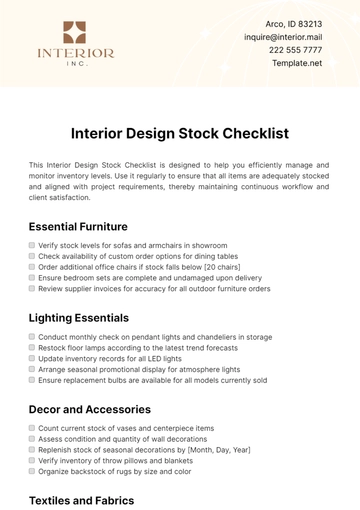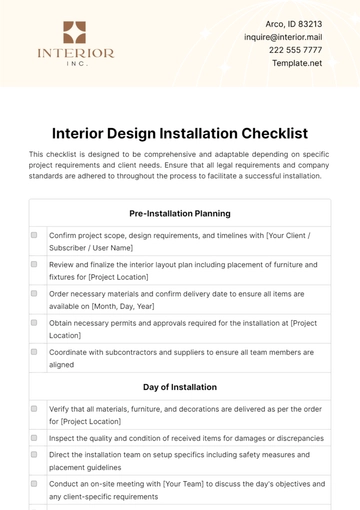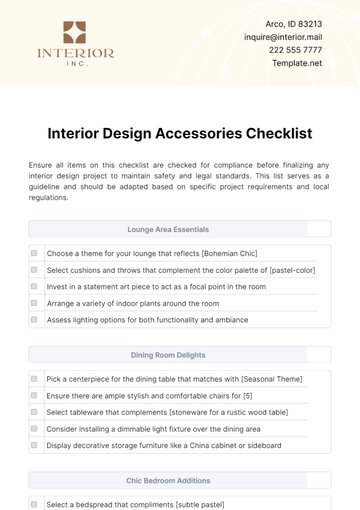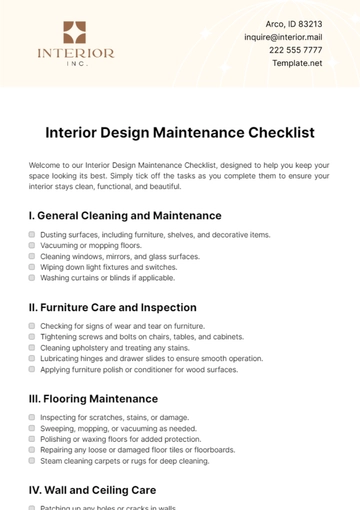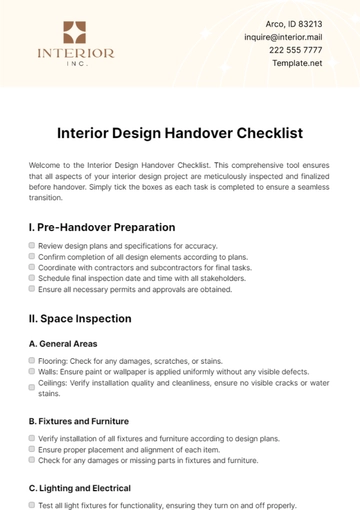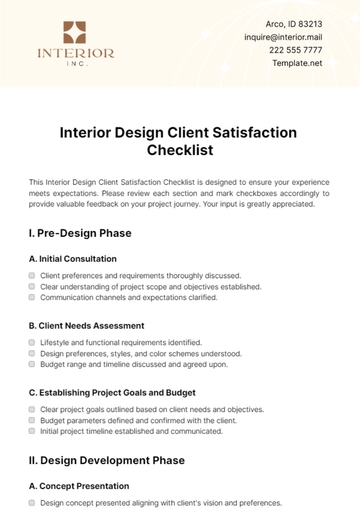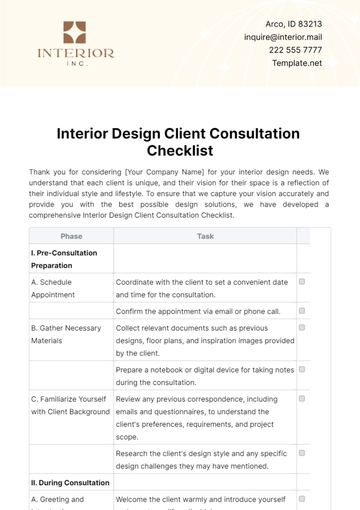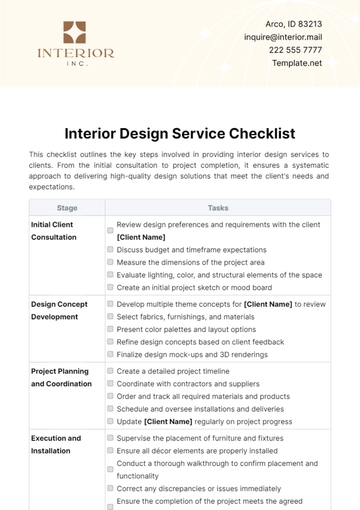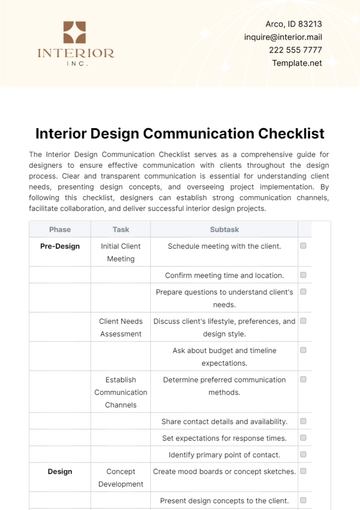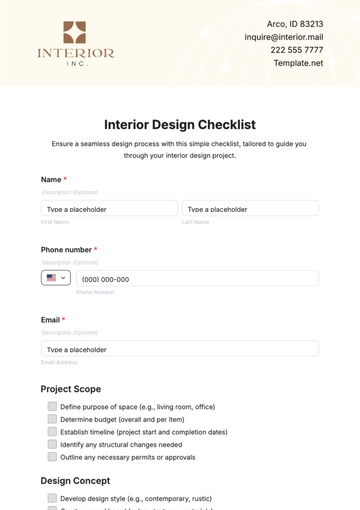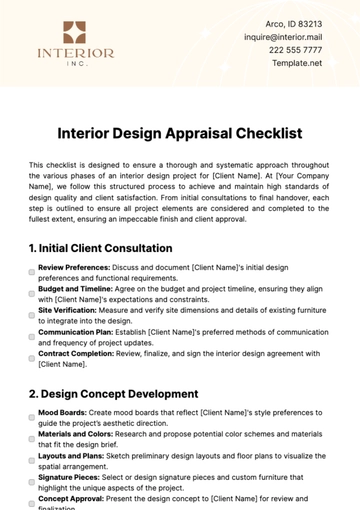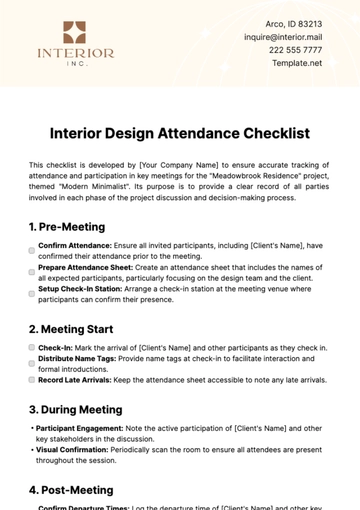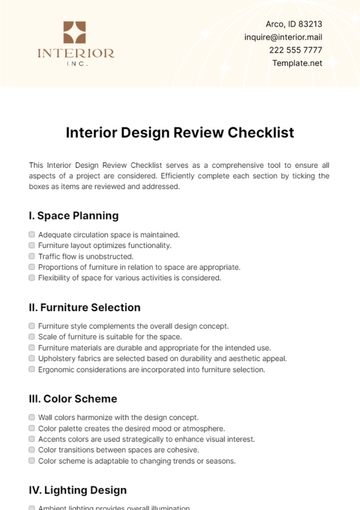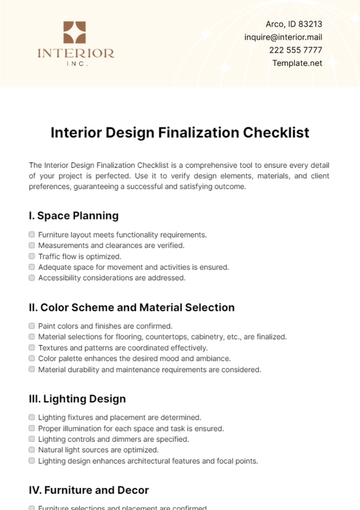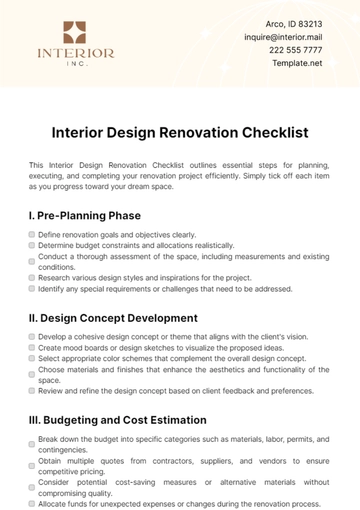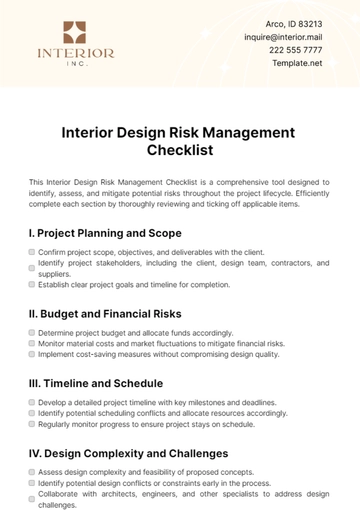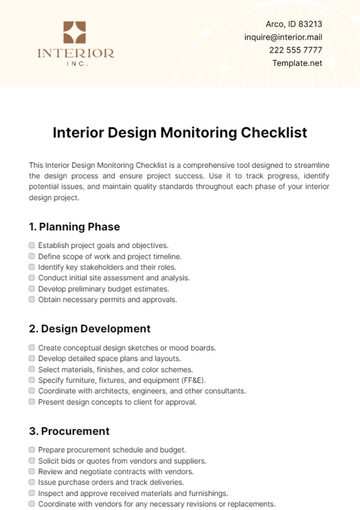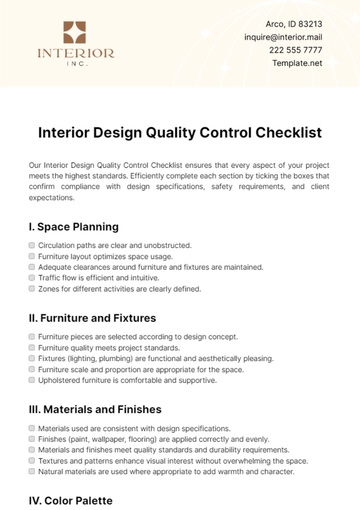Free Interior Design Review Checklist
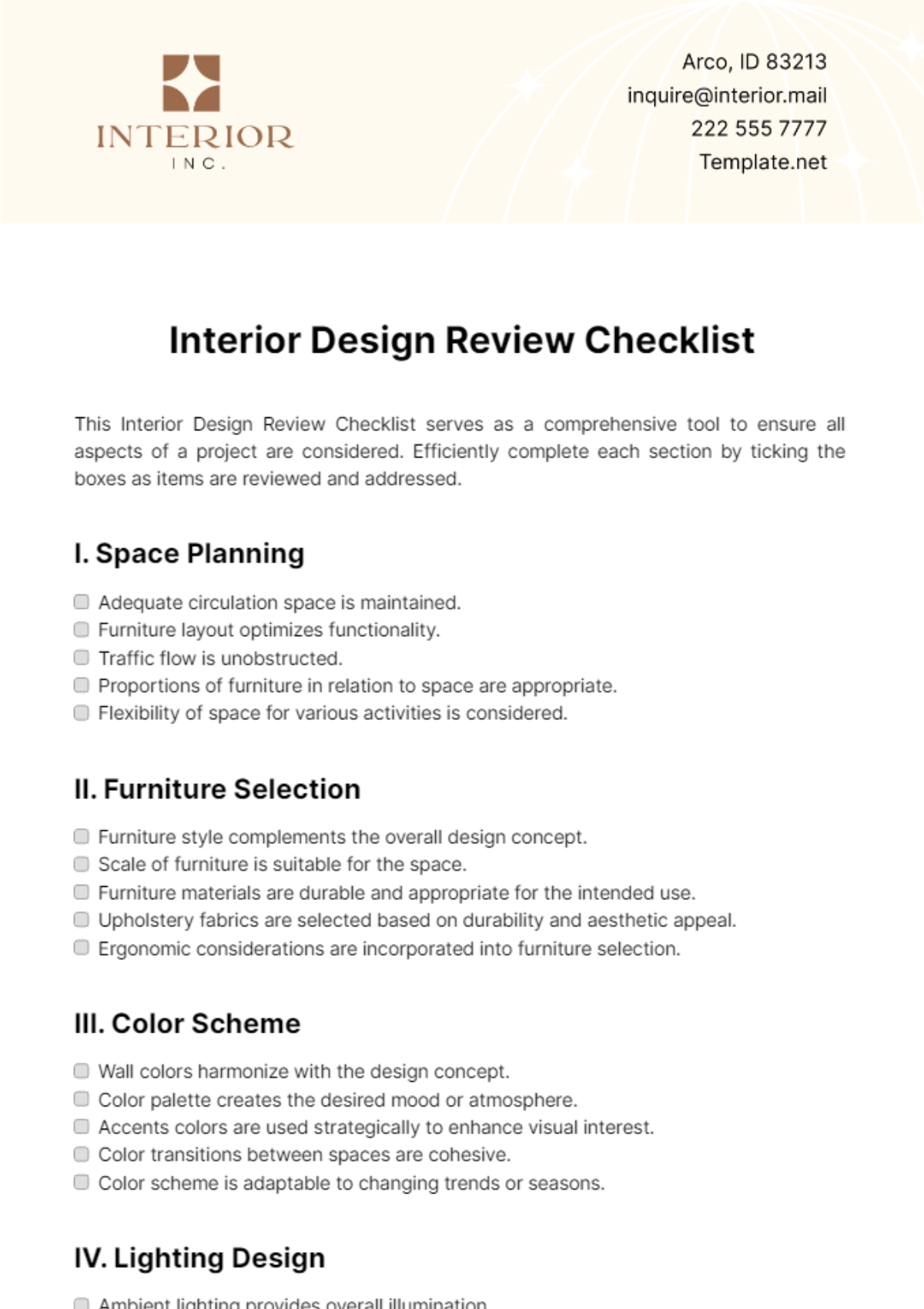
This Interior Design Review Checklist serves as a comprehensive tool to ensure all aspects of a project are considered. Efficiently complete each section by ticking the boxes as items are reviewed and addressed.
I. Space Planning
Adequate circulation space is maintained.
Furniture layout optimizes functionality.
Traffic flow is unobstructed.
Proportions of furniture in relation to space are appropriate.
Flexibility of space for various activities is considered.
II. Furniture Selection
Furniture style complements the overall design concept.
Scale of furniture is suitable for the space.
Furniture materials are durable and appropriate for the intended use.
Upholstery fabrics are selected based on durability and aesthetic appeal.
Ergonomic considerations are incorporated into furniture selection.
III. Color Scheme
Wall colors harmonize with the design concept.
Color palette creates the desired mood or atmosphere.
Accents colors are used strategically to enhance visual interest.
Color transitions between spaces are cohesive.
Color scheme is adaptable to changing trends or seasons.
IV. Lighting Design
Ambient lighting provides overall illumination.
Task lighting is adequate for specific activities.
Accent lighting highlights architectural features or artwork.
Lighting controls allow for flexibility in lighting levels.
Lighting fixtures are energy-efficient and comply with regulations.
V. Materials and Finishes
Flooring materials are suitable for traffic and maintenance requirements.
Wall finishes contribute to the desired aesthetic and are durable.
Countertop materials are selected based on durability and aesthetics.
Cabinetry finishes complement the overall design and are of high quality.
Material selections prioritize sustainability and environmental impact.
VI. Accessories and Decor
Accessories add visual interest without cluttering the space.
Artwork is appropriately sized and placed.
Decorative elements reflect the client's personality and preferences.
Textiles (e.g., rugs, curtains) enhance comfort and style.
Accessories are arranged to create focal points and balance visual weight.
VII. Compliance with Codes and Regulations
Design complies with building codes and regulations.
Accessibility requirements are met.
Fire safety measures are integrated into the design.
Electrical and plumbing layouts adhere to relevant standards.
Zoning regulations are considered for space usage and occupancy.
VIII. Client Requirements
Design solutions address specific client needs and preferences.
Client-requested features are incorporated into the design.
Client feedback has been considered and implemented where appropriate.
Client budget constraints are taken into account.
Design reflects the client's lifestyle and reflects their identity.
IX. Budget Management
Project expenses are within the allocated budget.
Cost-saving measures have been explored and implemented where feasible.
Budget allowances for each design element are tracked and managed.
Contingency plans are in place for unforeseen expenses.
Budget is transparently communicated and updated throughout the project.
X. Sustainability
Sustainable materials and practices are prioritized.
Energy-efficient fixtures and appliances are specified.
Waste reduction and recycling strategies are implemented.
Indoor air quality considerations are addressed.
Design promotes long-term sustainability and durability.
XI. Safety and Security
Design minimizes hazards and potential accidents.
Security measures (e.g., locks, alarms) are integrated into the design.
Emergency egress routes are clearly identified.
Hazardous materials are handled and stored safely.
Design includes provisions for child and pet safety.
- 100% Customizable, free editor
- Access 1 Million+ Templates, photo’s & graphics
- Download or share as a template
- Click and replace photos, graphics, text, backgrounds
- Resize, crop, AI write & more
- Access advanced editor
Provided by Template.net, this Interior Design Review Checklist Template offers an editable and customizable solution for interior designers and project managers. Seamlessly streamline your design process with our AI Editor Tool, ensuring thorough review and efficient completion of every aspect of your interior design projects. Elevate your workflow with our comprehensive checklist template.
You may also like
- Cleaning Checklist
- Daily Checklist
- Travel Checklist
- Self Care Checklist
- Risk Assessment Checklist
- Onboarding Checklist
- Quality Checklist
- Compliance Checklist
- Audit Checklist
- Registry Checklist
- HR Checklist
- Restaurant Checklist
- Checklist Layout
- Creative Checklist
- Sales Checklist
- Construction Checklist
- Task Checklist
- Professional Checklist
- Hotel Checklist
- Employee Checklist
- Moving Checklist
- Marketing Checklist
- Accounting Checklist
- Camping Checklist
- Packing Checklist
- Real Estate Checklist
- Cleaning Checklist Service
- New Employee Checklist
- Food Checklist
- Home Inspection Checklist
- Advertising Checklist
- Event Checklist
- SEO Checklist
- Assessment Checklist
- Inspection Checklist
- Baby Registry Checklist
- Induction Checklist
- Employee Training Checklist
- Medical Checklist
- Safety Checklist
- Site Checklist
- Job Checklist
- Service Checklist
- Nanny Checklist
- Building Checklist
- Work Checklist
- Office Checklist
- Training Checklist
- Website Checklist
- IT and Software Checklist
- Performance Checklist
- Project Checklist
- Startup Checklist
- Education Checklist
- Home Checklist
- School Checklist
- Maintenance Checklist
- Planning Checklist
- Manager Checklist
- Wedding Checklist
- Vehicle Checklist
- Travel Agency Checklist
- Vehicle Inspection Checklist
- Interior Design Checklist
- Backpacking Checklist
- Business Checklist
- Legal Checklist
- Nursing Home Checklist
- Weekly Checklist
- Recruitment Checklist
- Salon Checklist
- Baby Checklist
- Equipment Checklist
- Trade Show Checklist
- Party Checklist
- Hospital Bag Checklist
- Evaluation Checklist
- Agency Checklist
- First Apartment Checklist
- Hiring Checklist
- Opening Checklist
- Small Business Checklist
- Rental Checklist
- College Dorm Checklist
- New Puppy Checklist
- University Checklist
- Building Maintenance Checklist
- Work From Home Checklist
- Student Checklist
- Application Checklist
