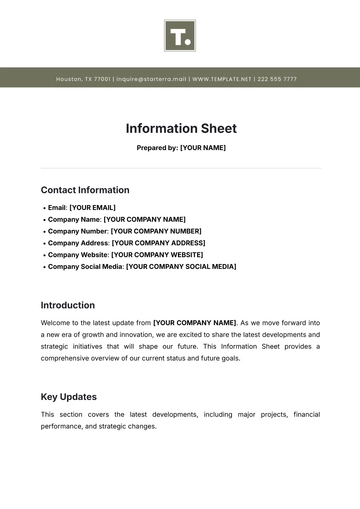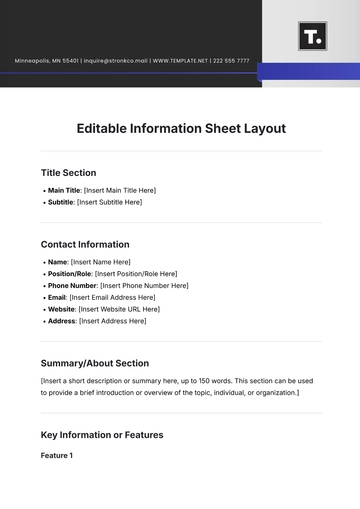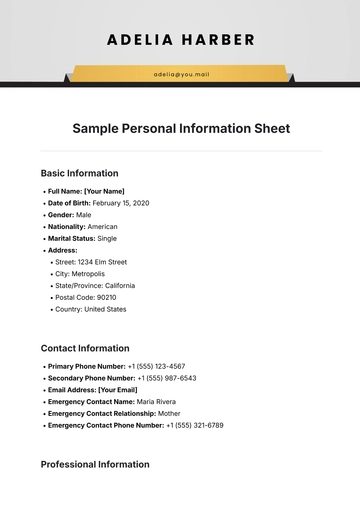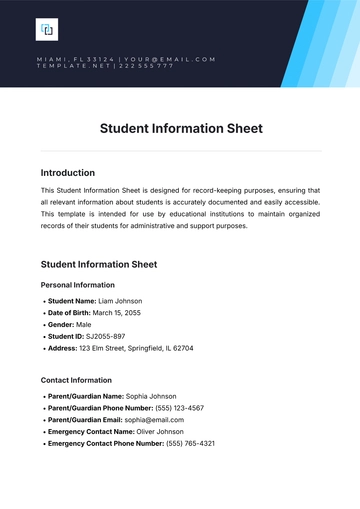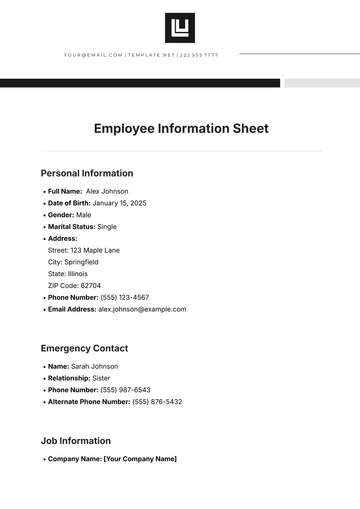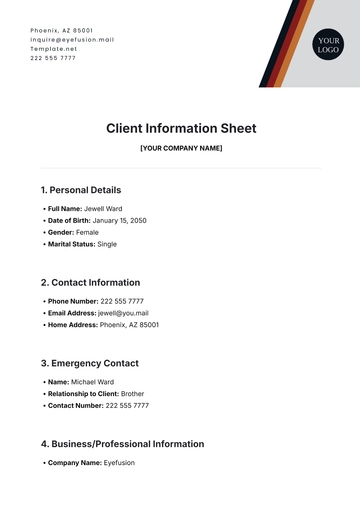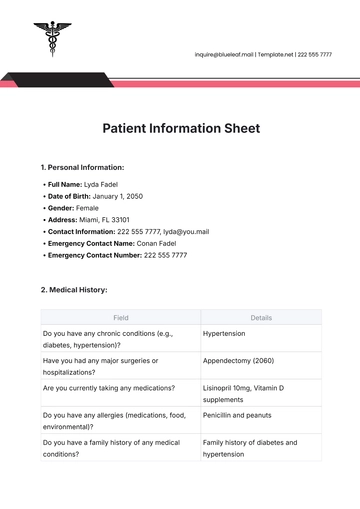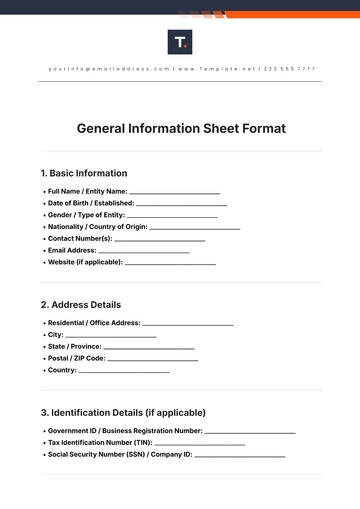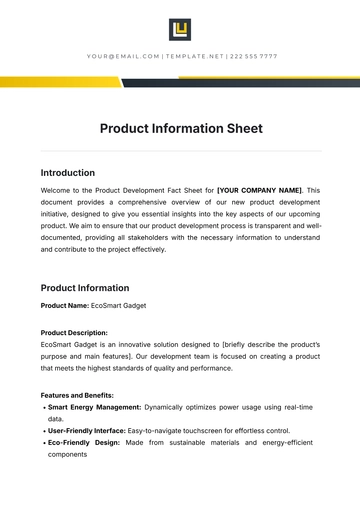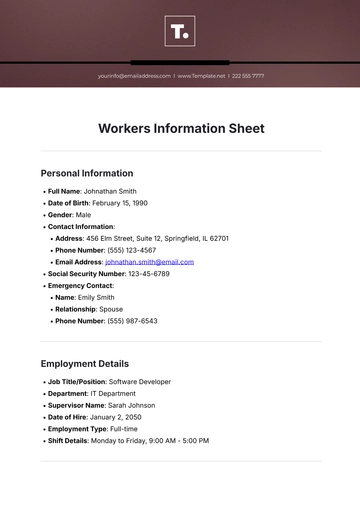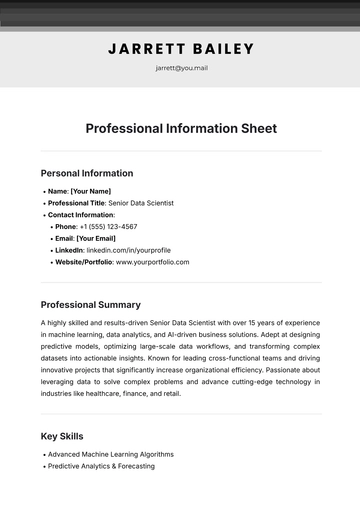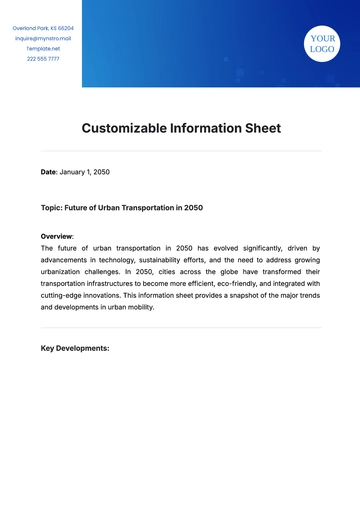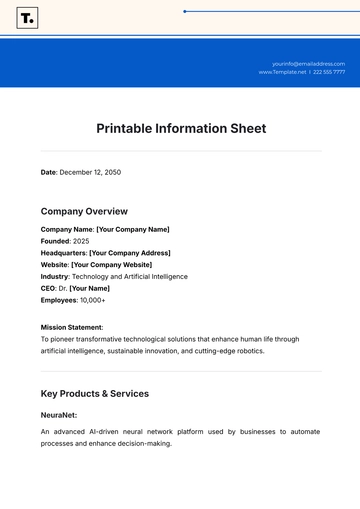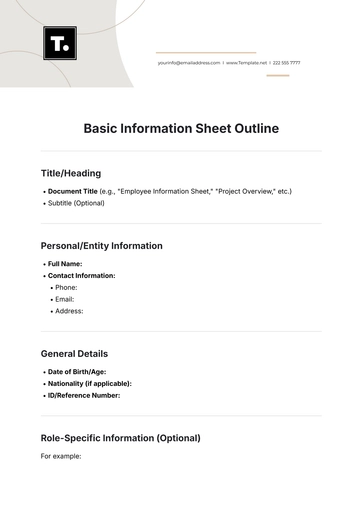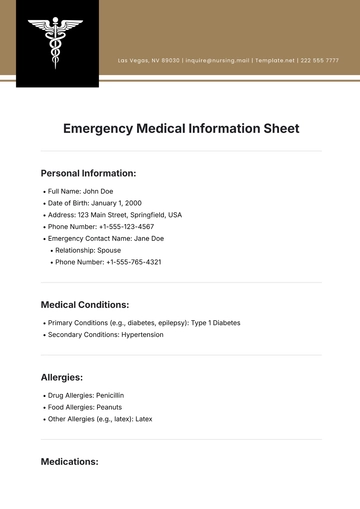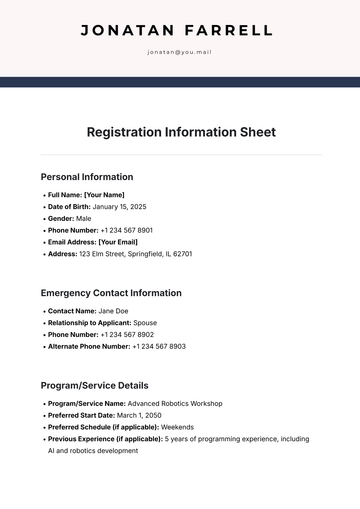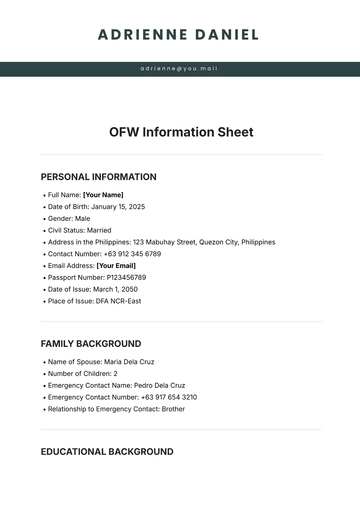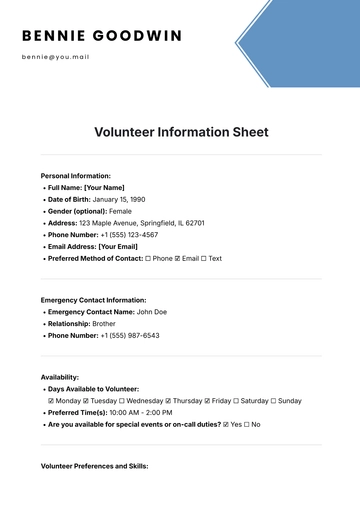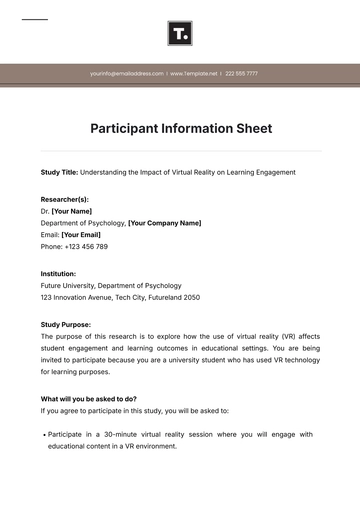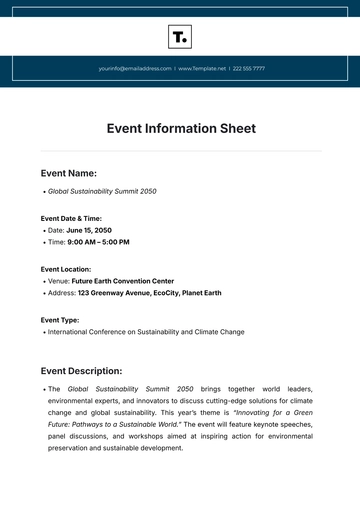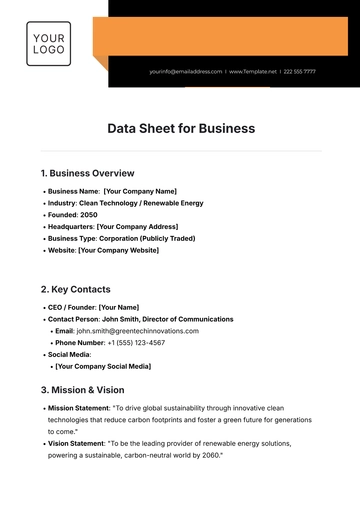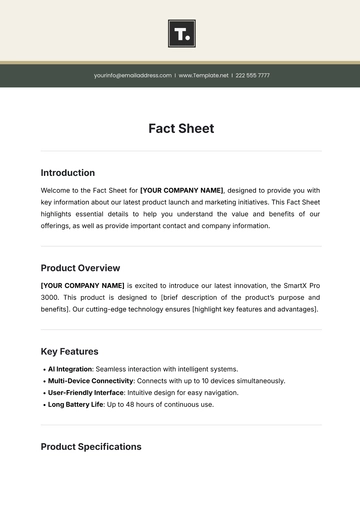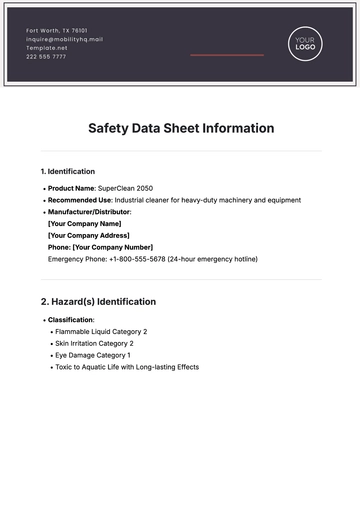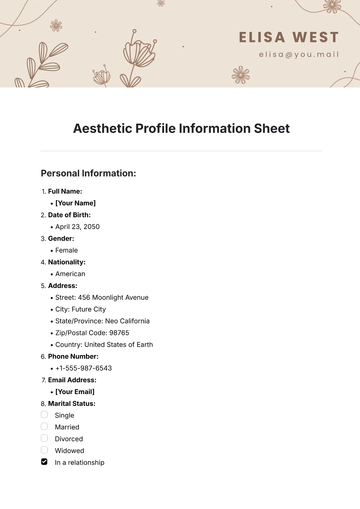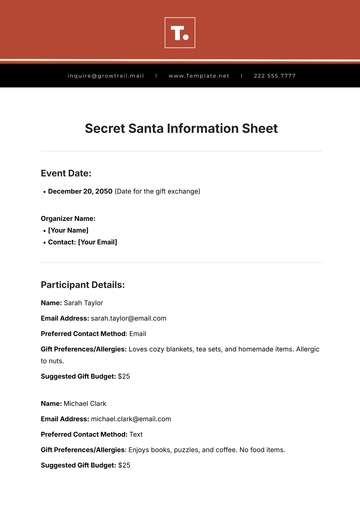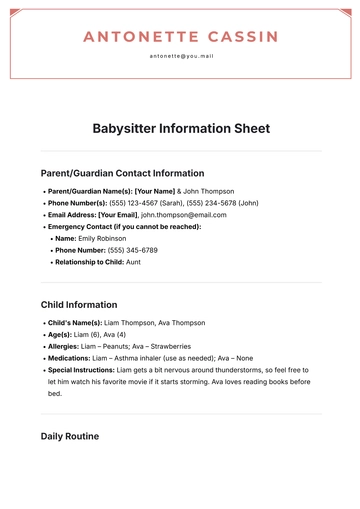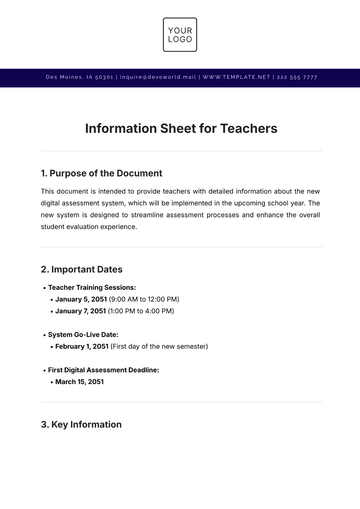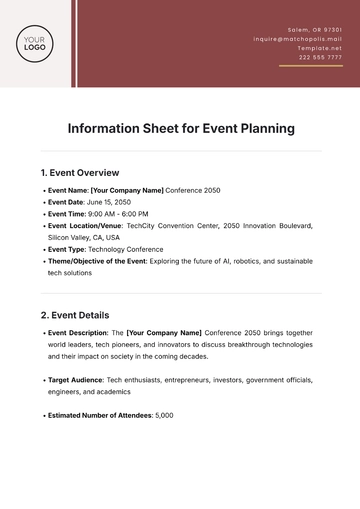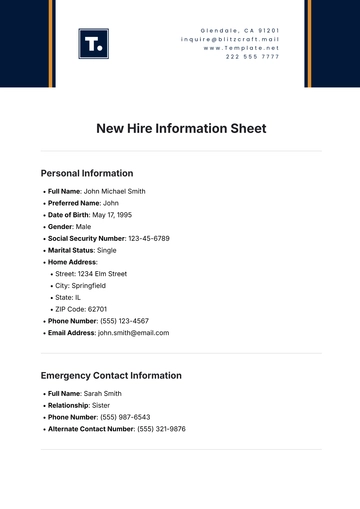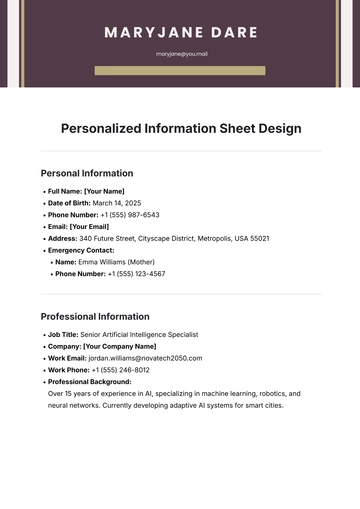Free Room Datasheet
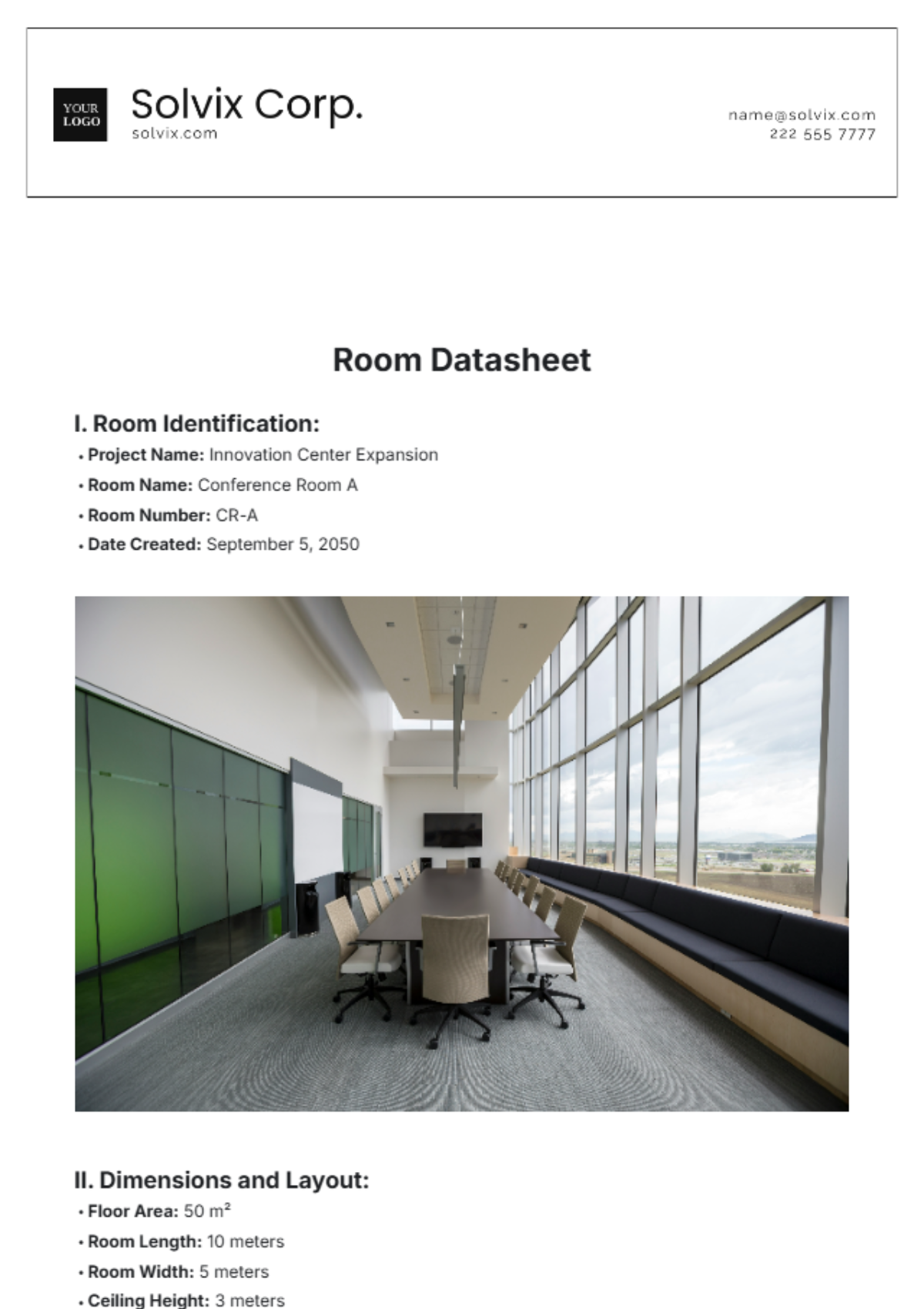
I. Room Identification:
Project Name: Innovation Center Expansion
Prepared by: [Your Name]
Room Name: Conference Room A
Room Number: CR-A
Date Created: September 5, 2050

II. Dimensions and Layout:
Floor Area: 50 m²
Room Length: 10 meters
Room Width: 5 meters
Ceiling Height: 3 meters
Shape: Rectangular
Door Locations: Main entrance on the south wall, emergency exit on the east wall
Window Locations: Two windows on the north wall, each 1.5 meters wide
III. Construction Details:

Wall Materials: Acoustic drywall with soundproofing insulation
Flooring: Carpet tiles with integrated underfloor heating
Ceiling: Drop ceiling with integrated LED lighting panels
Finishes: Low-VOC paint, acoustic panels on walls
IV. Environmental Controls:
HVAC System: Centralized climate control with adjustable temperature settings
Lighting: Dimmable LED lighting with motion sensors
Ventilation: Mechanical ventilation system with air filtration
V. Systems and Equipment:
Electrical: 12 power outlets, 4 network data ports, integrated audio-visual system with projector and sound system
Plumbing: None (no sinks or water connections required)
Communication: High-speed Wi-Fi, video conferencing equipment
VI. Accessibility Features:
Door Width: Main entrance door is 1.2 meters wide, compliant with accessibility standards
Ramp Locations: Adjacent building entrance equipped with ramp
Signage: Braille and tactile signage at doorways and key locations
Safety and Compliance:
Fire Safety: Smoke detectors, fire extinguisher located near entrance, emergency lighting
Building Code Compliance: Meets all local and national building codes, including those related to fire safety and accessibility
VII. Usage Guidelines:
Permitted Uses: Meetings, presentations, and training sessions
Restrictions: No heavy equipment or high-impact activities allowed
Additional Notes:
Acoustic Performance: Designed to minimize external noise interference
Maintenance Schedule: Regular cleaning of carpet and ceiling panels every 6 months
- 100% Customizable, free editor
- Access 1 Million+ Templates, photo’s & graphics
- Download or share as a template
- Click and replace photos, graphics, text, backgrounds
- Resize, crop, AI write & more
- Access advanced editor
Elevate your project management with the Room Datasheet Template from Template.net. This versatile tool features an AI Editable Tool, ensuring that the template is both editable and customizable to meet your specific needs. Streamline your workflow effortlessly with a design that adapts to your unique requirements, making organization simple and efficient.
You may also like
- Attendance Sheet
- Work Sheet
- Sheet Cost
- Expense Sheet
- Tracker Sheet
- Student Sheet
- Tracking Sheet
- Blank Sheet
- Information Sheet
- Sales Sheet
- Record Sheet
- Price Sheet
- Plan Sheet
- Score Sheet
- Estimate Sheet
- Evaluation Sheet
- Checklist Sheet
- Bid Sheet
- Call Log Sheet
- Bill Sheet
- Assessment Sheet
- Task Sheet
- School Sheet
- Work From Home Sheet
- Summary Sheet
- Construction Sheet
- Cover Sheet
- Debt Spreadsheet
- Debt Sheet
- Client Information Sheet
- University Sheet
- Freelancer Sheet
- Bookkeeping Sheet
- Itinerary Spreadsheet
- Scorecard Sheet
- Run Sheet
- Monthly Timesheet
- Event Sheet
- Advertising Agency Sheet
- Missing Numbers Worksheet
- Training Sheet
- Production Sheet
- Mortgage Sheet
- Answer Sheet
- Excel Sheet
